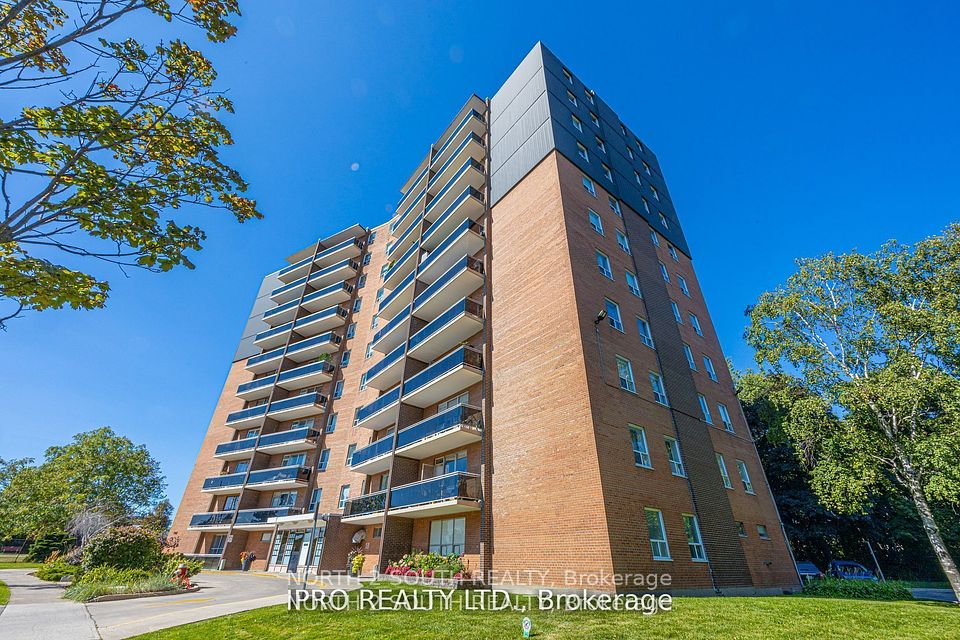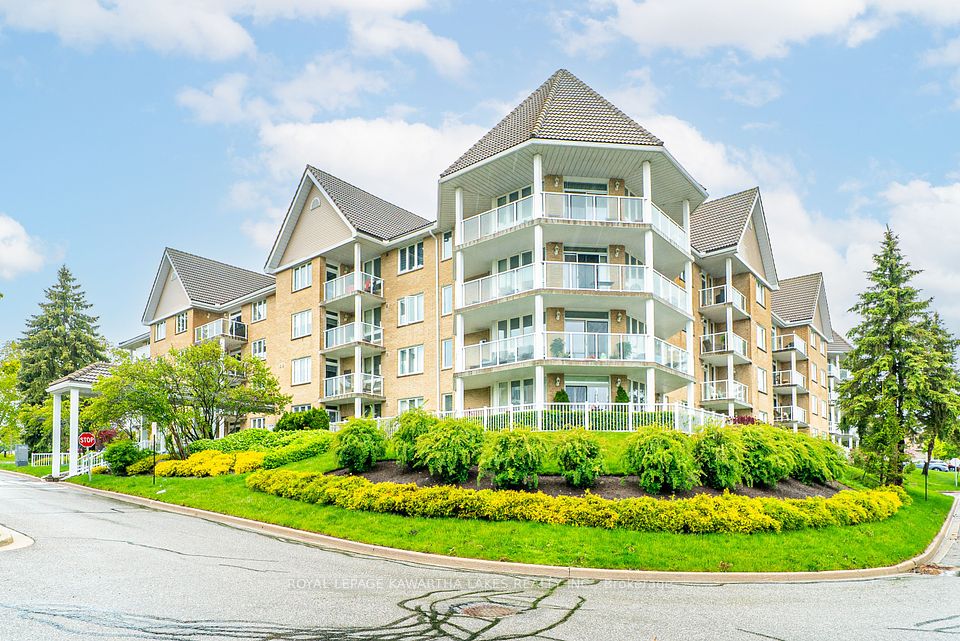$829,000
160 Fallingbrook Road, Toronto E06, ON M1N 0A1
Property Description
Property type
Condo Apartment
Lot size
N/A
Style
Apartment
Approx. Area
1000-1199 Sqft
Room Information
| Room Type | Dimension (length x width) | Features | Level |
|---|---|---|---|
| Living Room | 6.08 x 3.5 m | Hardwood Floor, Fireplace, W/O To Balcony | Main |
| Dining Room | 6.08 x 3.5 m | Hardwood Floor, Open Concept, Combined w/Living | Main |
| Kitchen | 6.08 x 3.14 m | Hardwood Floor, Pantry, Combined w/Dining | Main |
| Primary Bedroom | 3.64 x 2.92 m | Hardwood Floor, Double Closet, Track Lighting | Main |
About 160 Fallingbrook Road
Exclusive Urban Living with Lush Park Views. Discover the perfect balance of style, space, and serenity in this north-facing 1-bedroom + den loft, offering 1,152sqft of beautifully designed open-concept living. Overlooking a lush green park and located just east of The Beaches, this sophisticated loft delivers the best of both worlds vibrant urban energy and peaceful, nature-filled surroundings.With soaring ceilings and a layout thats ideal for both everyday living and entertaining, this unique space adapts effortlessly to your lifestyle. The spacious primary bedroom offers a private retreat with generous storage, while the oversized den is perfect for a home office, guest room, or creative studio. Step outside and you're just moments from trendy cafes, boutique shopping, local amenities, and scenic parks. Whether you are sipping coffee at a local café or enjoying an evening stroll through nearby green spaces, this is elevated urban living at its finest.
Home Overview
Last updated
Jul 14
Virtual tour
None
Basement information
None
Building size
--
Status
In-Active
Property sub type
Condo Apartment
Maintenance fee
$732.42
Year built
--
Additional Details
Price Comparison
Location

Angela Yang
Sales Representative, ANCHOR NEW HOMES INC.
MORTGAGE INFO
ESTIMATED PAYMENT
Some information about this property - Fallingbrook Road

Book a Showing
Tour this home with Angela
By submitting this form, you give express written consent to Dolphin Realty and its authorized representatives to contact you via email, telephone, text message, and other forms of electronic communication, including through automated systems, AI assistants, or prerecorded messages. Communications may include information about real estate services, property listings, market updates, or promotions related to your inquiry or expressed interests. You may withdraw your consent at any time by replying “STOP” to text messages or clicking “unsubscribe” in emails. Message and data rates may apply. For more details, please review our Privacy Policy & Terms of Service.






