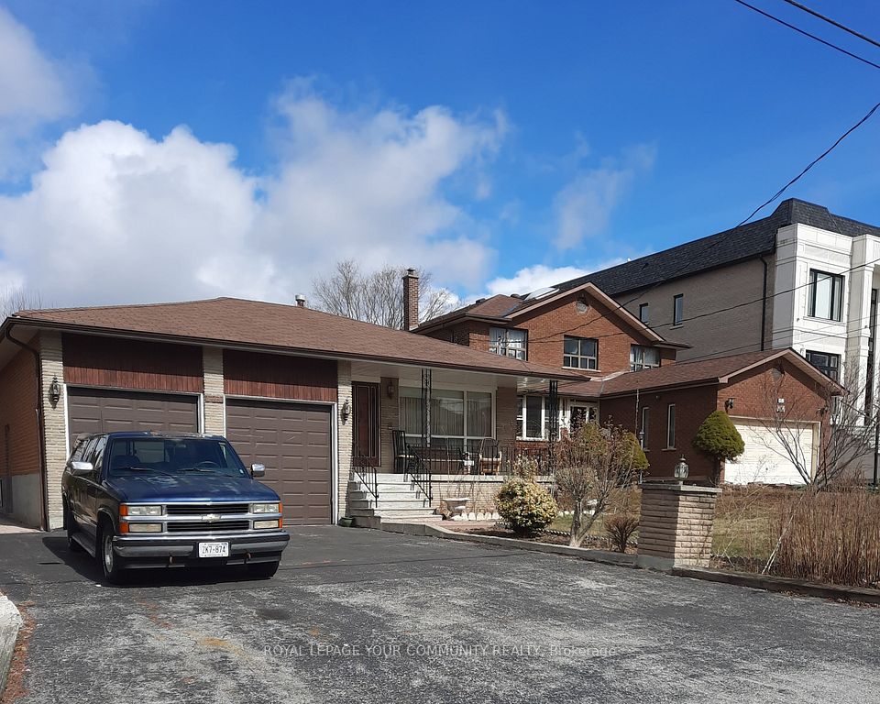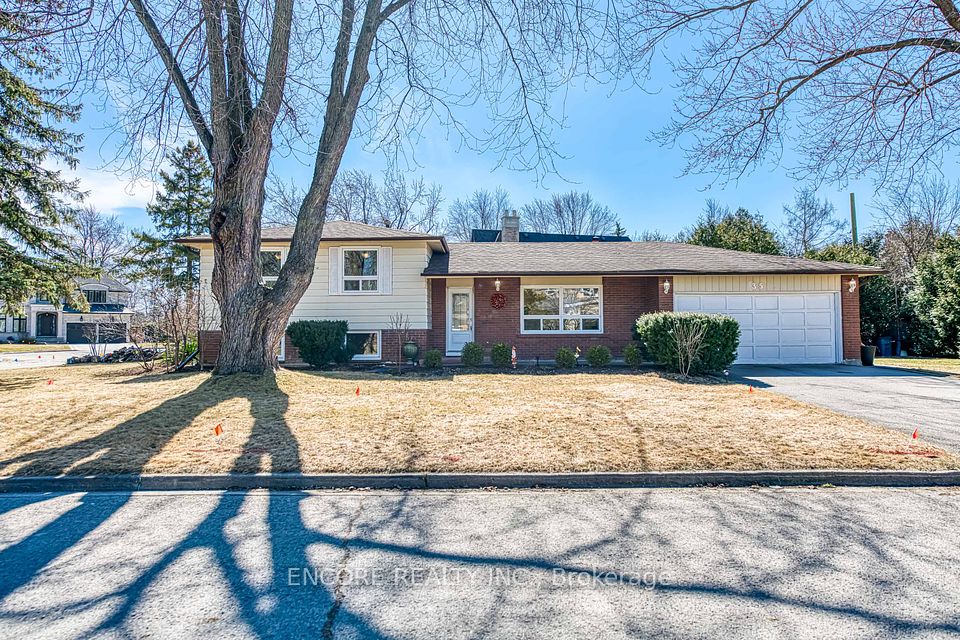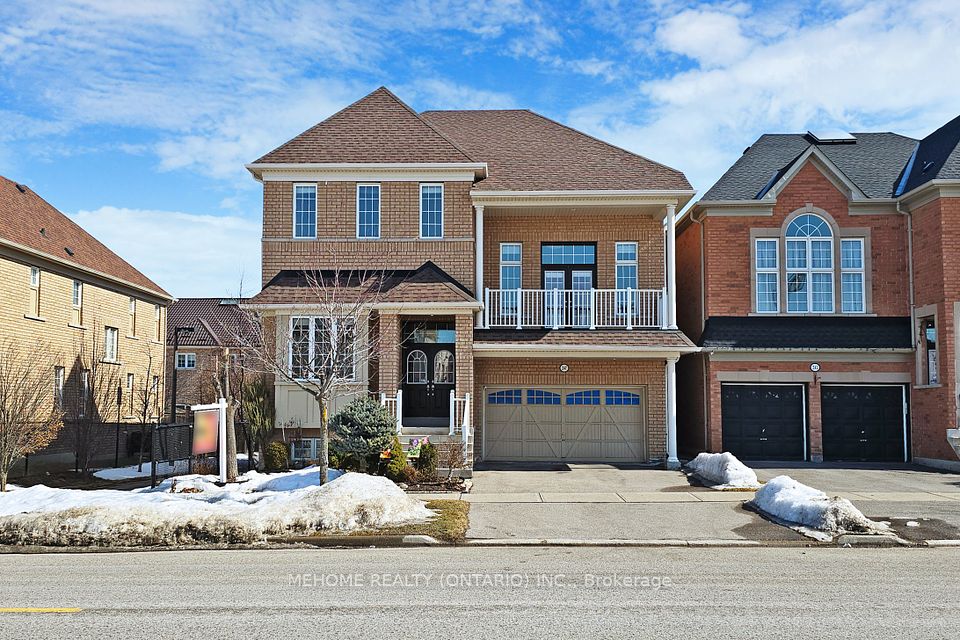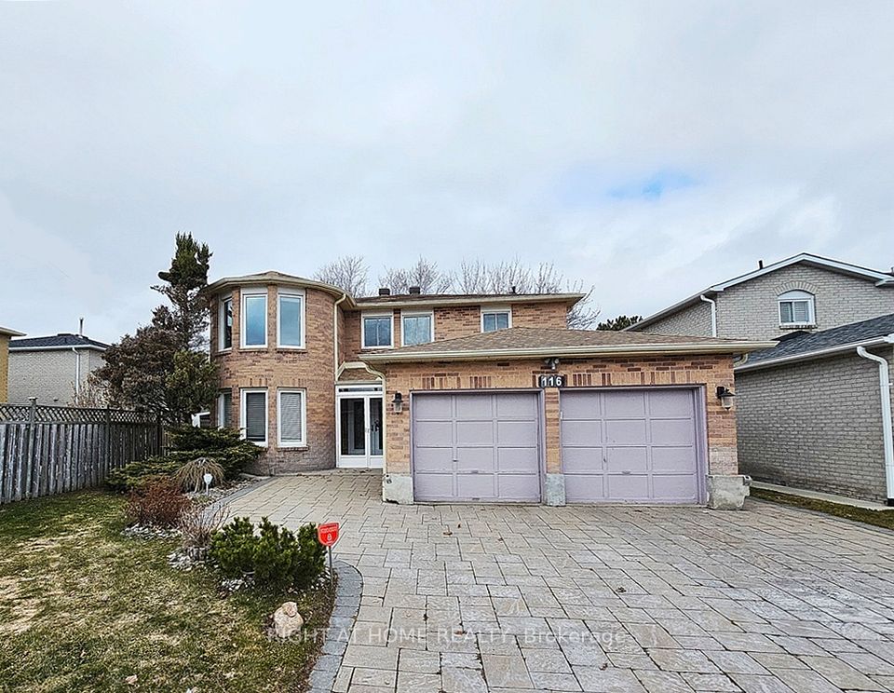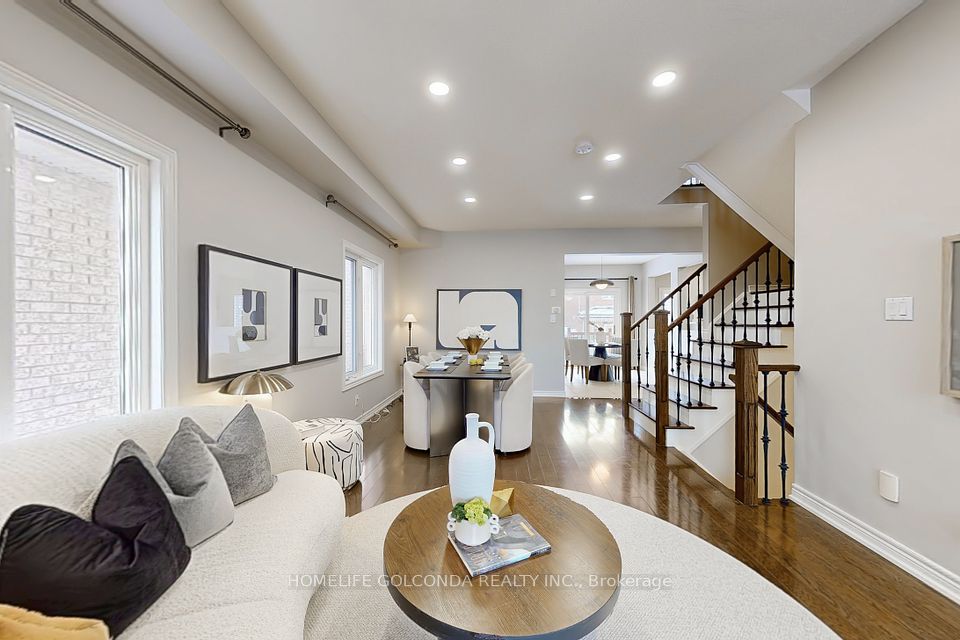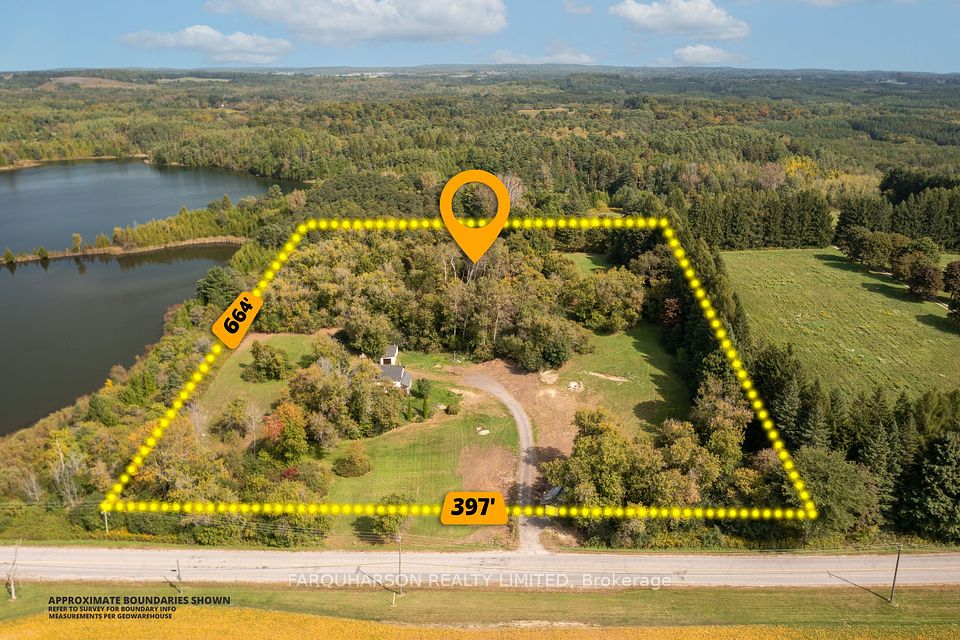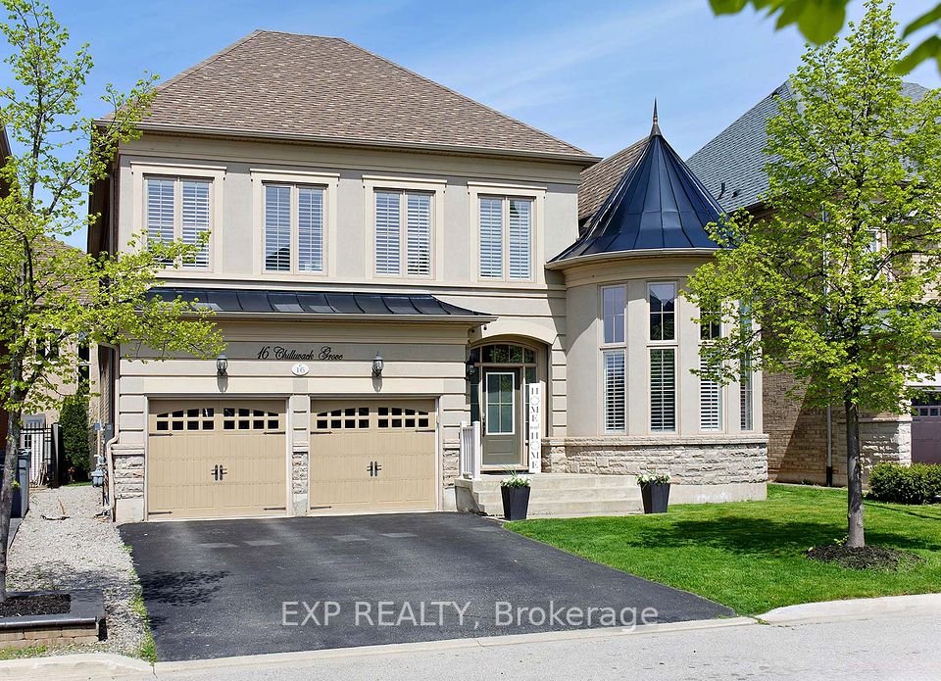$1,999,900
16 Woodvalley Drive, Toronto W08, ON M9A 4H1
Property Description
Property type
Detached
Lot size
N/A
Style
2-Storey
Approx. Area
2500-3000 Sqft
Room Information
| Room Type | Dimension (length x width) | Features | Level |
|---|---|---|---|
| Living Room | 6.47 x 4.14 m | Hardwood Floor, Window, South View | Main |
| Dining Room | 5.2 x 3.9 m | Hardwood Floor, Overlooks Living, Overlooks Backyard | Main |
| Family Room | 8.17 x 6.31 m | Hardwood Floor, Electric Fireplace, Stone Fireplace | Main |
| Kitchen | 5.68 x 3.94 m | Renovated, Stainless Steel Appl, Breakfast Area | Main |
About 16 Woodvalley Drive
Sought-after Edenbridge-North Drive enclave! This grand 4-bedroom family home, with over 2,800 sq. ft., above grade, offers agreat layout & sits on a pool-sized lot. 3 full bathrooms on the 2nd level with both a large full primary plus a spacious 2nd primary/ bedroom ideal for guests, aging parents or teens. Exceptionally charming main floor with fantastic sight lines. Large bright living and dining room with hardwood floors throughout. The family-sized kitchen has been recently renovated and boasts a walkout to a deck and patio-perfect for outdoor entertaining. The generous yet cozy family room features a charming stone hearth, adding a warm, inviting touch. While this solidly built home needs some updating, it's brimming with potential. The bright lower level walkout adds even more space for your family's needs plus the potential for an in-law or nanny suite. It sits primarily above grade with huge windows which is uncommon to find. With a double garage, private driveway, and steps away from James Gardens, biking trails, parks and TTC, plus easy commute to Pearson International airport and downtown, this home is a fantastic opportunity for today's modern living.
Home Overview
Last updated
3 days ago
Virtual tour
None
Basement information
Finished with Walk-Out
Building size
--
Status
In-Active
Property sub type
Detached
Maintenance fee
$N/A
Year built
--
Additional Details
Price Comparison
Location

Shally Shi
Sales Representative, Dolphin Realty Inc
MORTGAGE INFO
ESTIMATED PAYMENT
Some information about this property - Woodvalley Drive

Book a Showing
Tour this home with Shally ✨
I agree to receive marketing and customer service calls and text messages from Condomonk. Consent is not a condition of purchase. Msg/data rates may apply. Msg frequency varies. Reply STOP to unsubscribe. Privacy Policy & Terms of Service.






