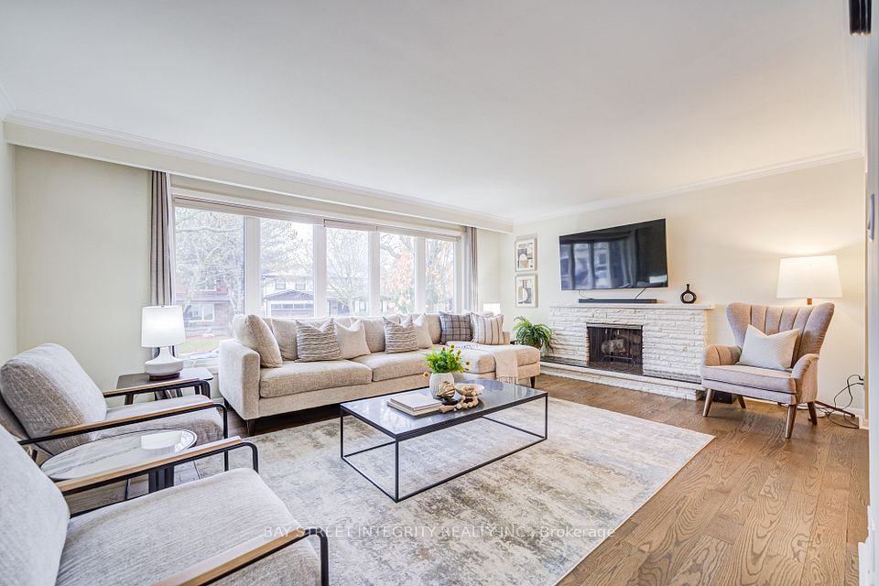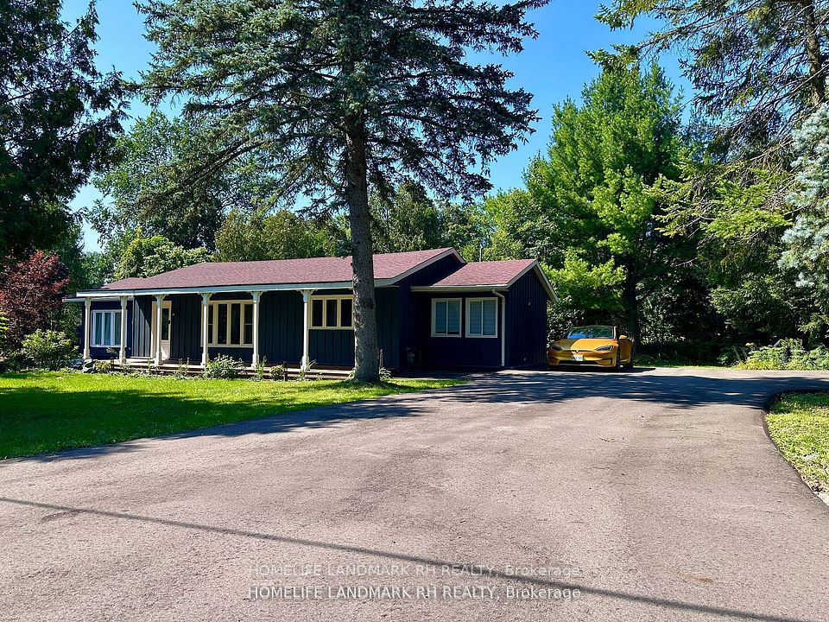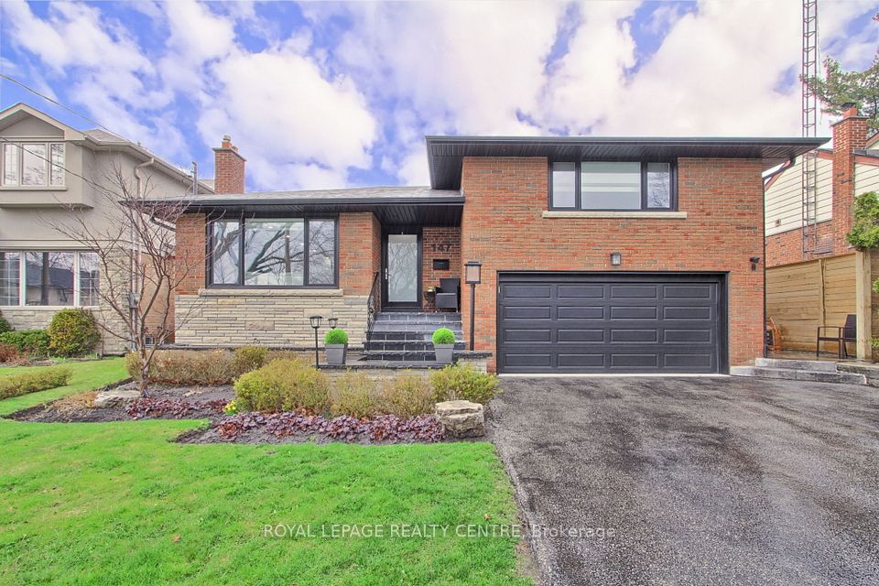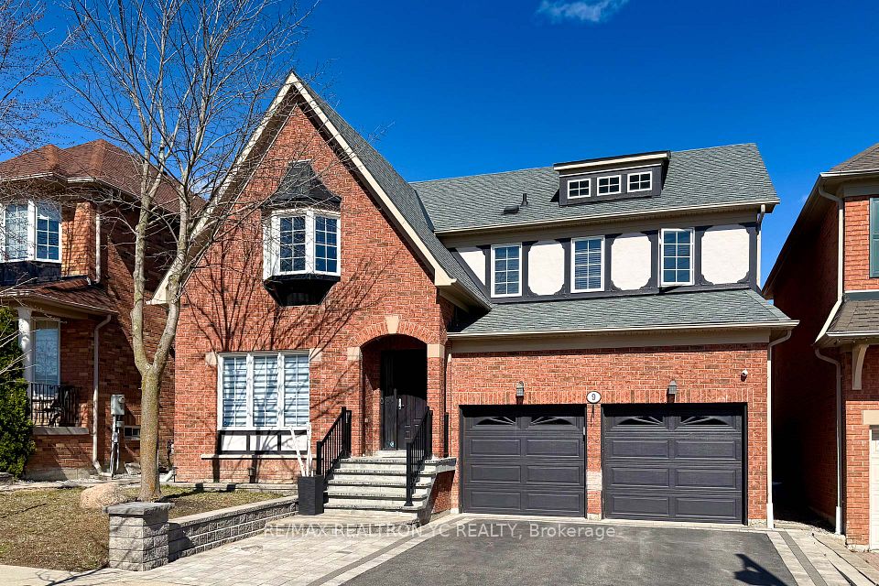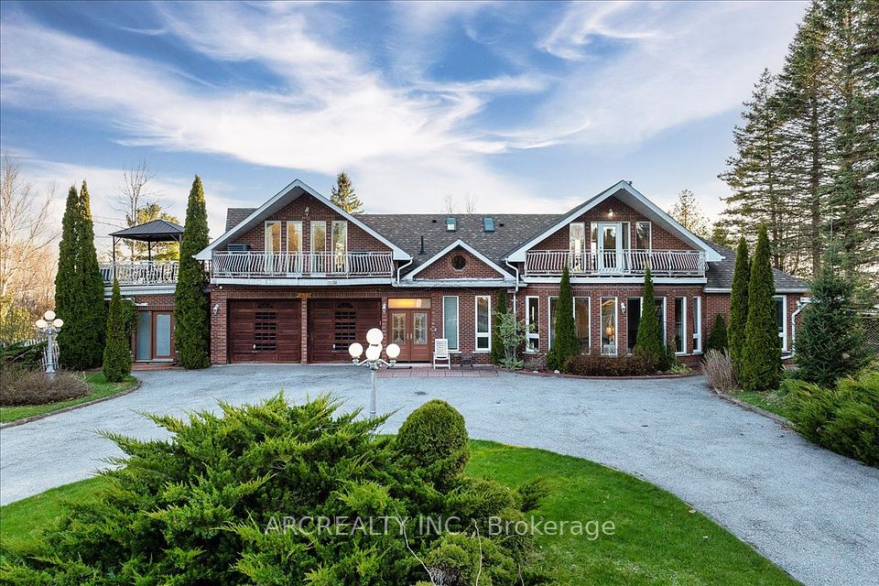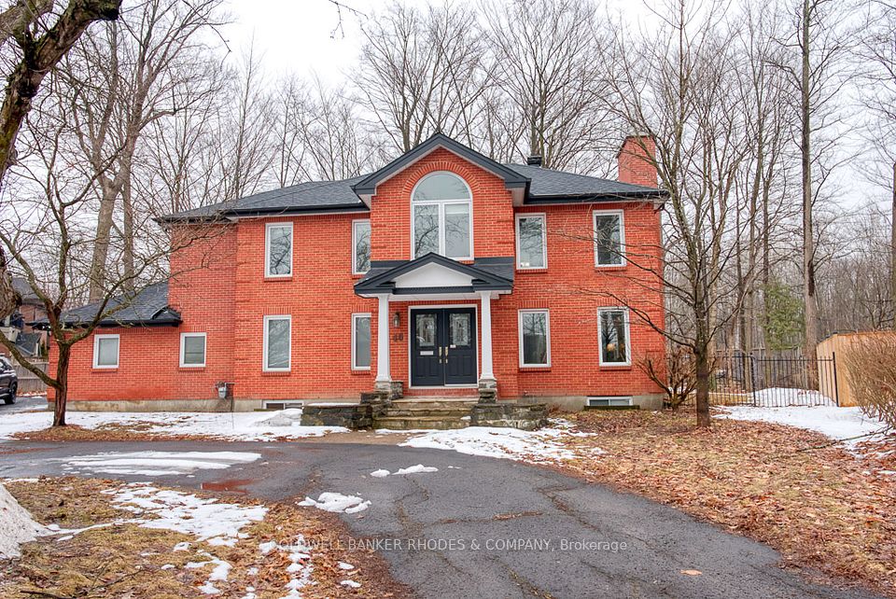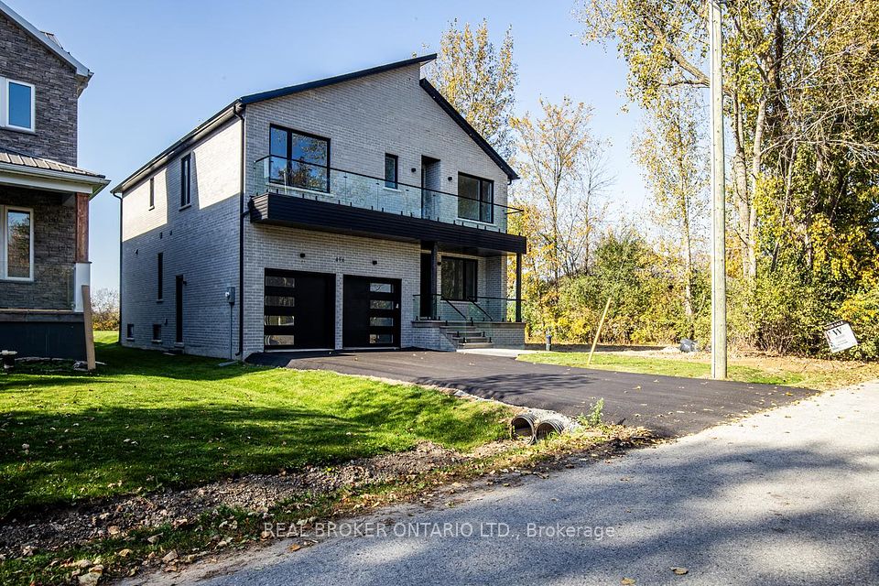$2,268,000
16 Scrivener Drive, Aurora, ON L4G 7B7
Property Description
Property type
Detached
Lot size
N/A
Style
2-Storey
Approx. Area
N/A Sqft
Room Information
| Room Type | Dimension (length x width) | Features | Level |
|---|---|---|---|
| Foyer | 3.78 x 2.41 m | Ceramic Floor, Coffered Ceiling(s) | Main |
| Family Room | 4.72 x 4.27 m | Hardwood Floor, Overlook Greenbelt, Fireplace | Main |
| Kitchen | 4.11 x 3.05 m | Hardwood Floor, Breakfast Area, Centre Island | Main |
| Breakfast | 4.11 x 3.66 m | Hardwood Floor, Overlook Greenbelt, Combined w/Kitchen | Main |
About 16 Scrivener Drive
Ravine/Greenbelt Lot With W/O Basement !! This 7 Years Modern Style Luxury Home Even With New House Smell!! Brand New Kitchen ( Never Used). 10' High Ceiling On 1st Floor And 9' Ceiling On 2nd Floor. Family Room And Breakfast Area Overlook Ravine/Greenbelt. Chef Inspired Kitchen: Overlooks RAVINE, Central Islands, Granite Countertops. Office W/High,Large Windows. Master BedRm Overlooks Ravine With 5 Pc Ensuite. 2nd Br W/O To Balcony W/Fl To Ceiling Windows. 3rd Br W/Fl To Ceiling Windows And Raised Ceiling. Lots Of Upgrades : Stain Prefinish 6"*5/8" Engineered Oak Floor Thru-Out 1st/2nd Fl. Elegant Coffered Ceiling 1st Fl. Gas Line For Future Gas Range W/Electrical Plug. 200 Amp Electrical Service Panel. Stain Oak Stairs And Oak Portions Of Wrought Iron Railings With Hammered Ball Pickets. Upgrade Grount Colour On Floor Tile(Foyer,Washroom,Laundry Room). Brand New Appliances: Stove, Fridge, Dishwasher, Washer/Dryer. Walking Distance To Shopping, Restaurants, Golf, Schools And Numerous Amenities. Top Ranking Dr. G.W. Williams SS(IB), Alexander Mackenzie HS(Art) & Private Schools.//Pictures From Previous Listing. Staging Furniture Has Been Removed//
Home Overview
Last updated
Feb 21
Virtual tour
None
Basement information
Walk-Out, Unfinished
Building size
--
Status
In-Active
Property sub type
Detached
Maintenance fee
$N/A
Year built
--
Additional Details
Price Comparison
Location

Shally Shi
Sales Representative, Dolphin Realty Inc
MORTGAGE INFO
ESTIMATED PAYMENT
Some information about this property - Scrivener Drive

Book a Showing
Tour this home with Shally ✨
I agree to receive marketing and customer service calls and text messages from Condomonk. Consent is not a condition of purchase. Msg/data rates may apply. Msg frequency varies. Reply STOP to unsubscribe. Privacy Policy & Terms of Service.






