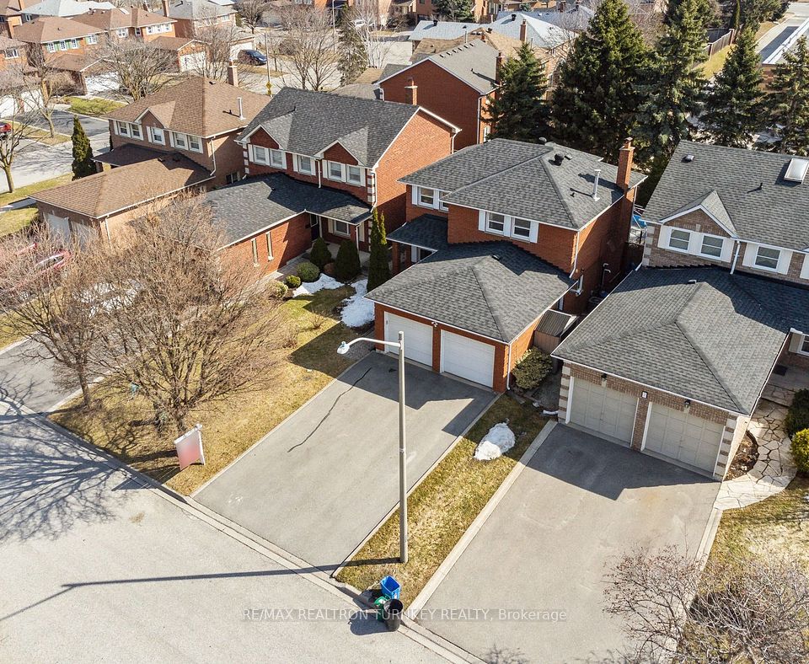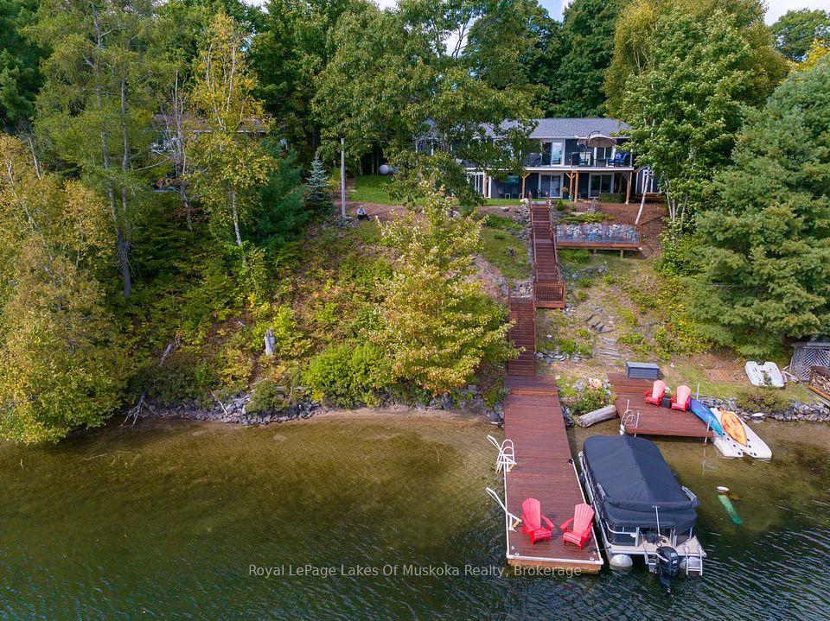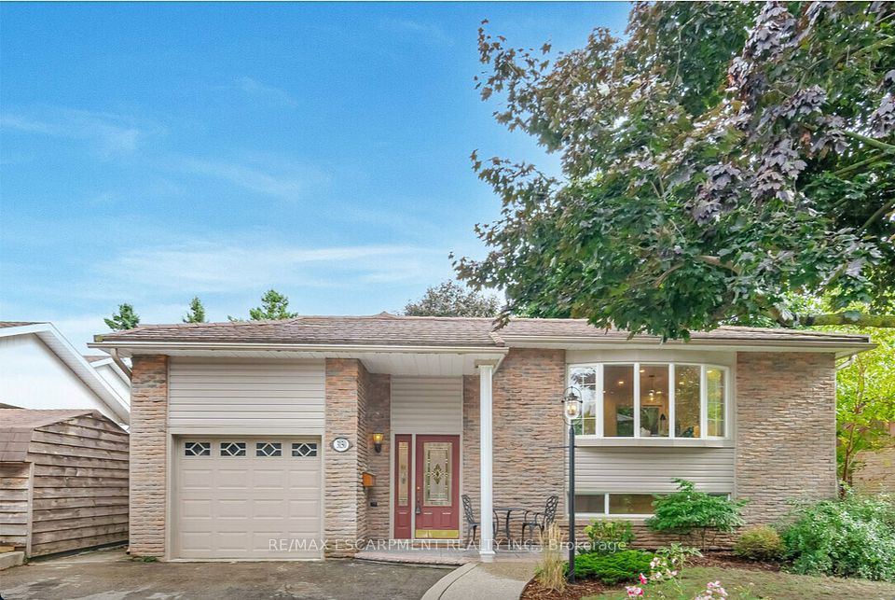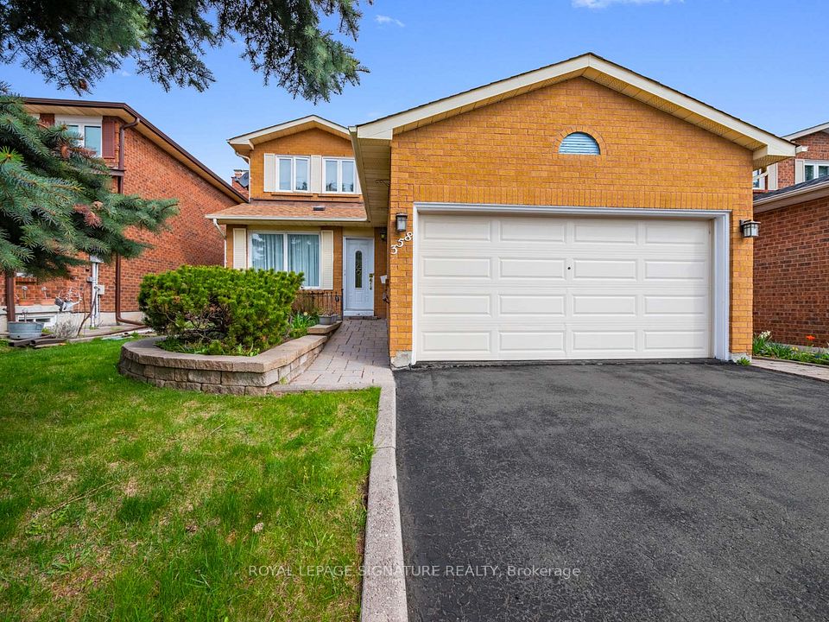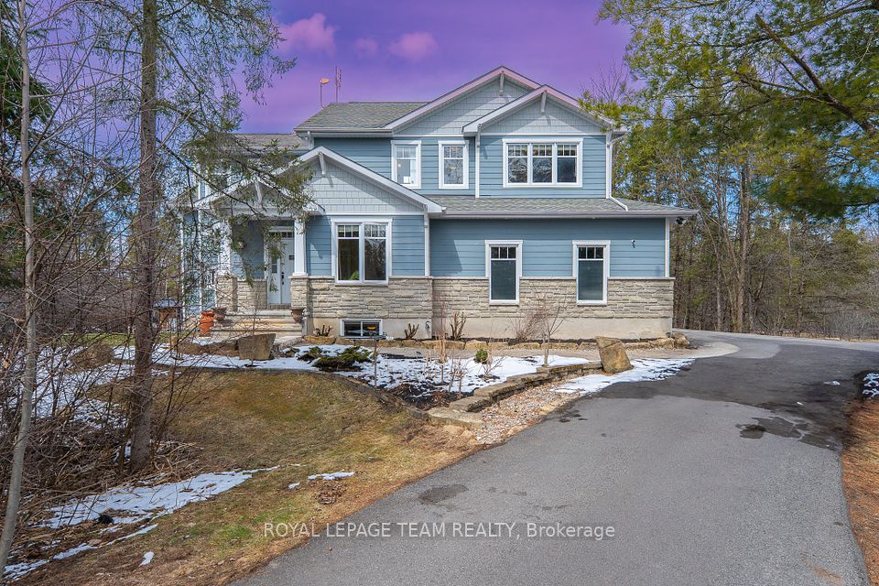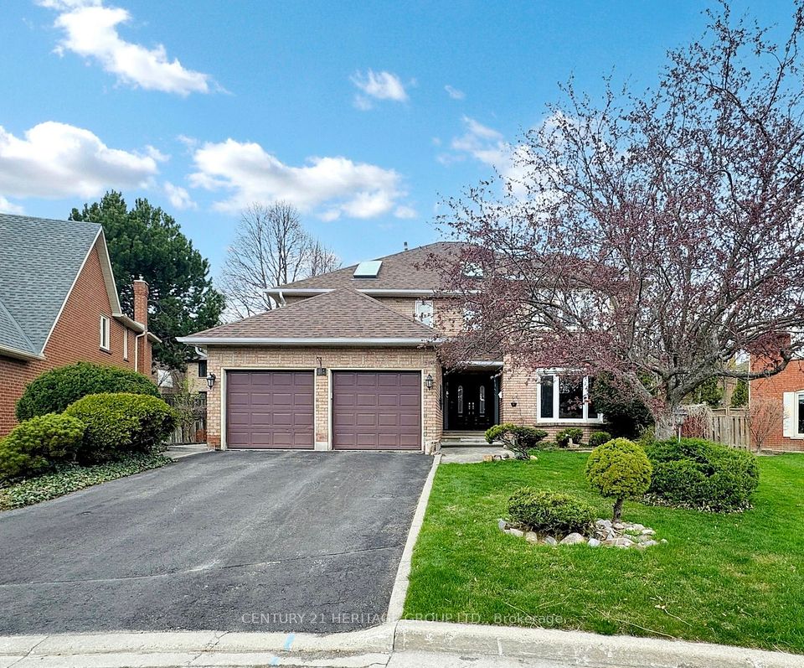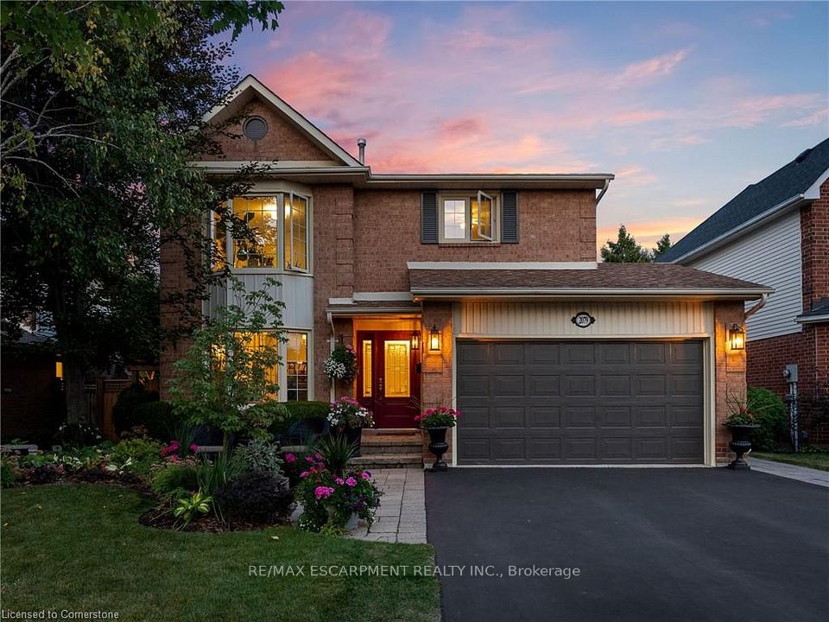$1,649,900
16 Runnymede Road, Toronto W01, ON M6S 2Y2
Property Description
Property type
Detached
Lot size
N/A
Style
2-Storey
Approx. Area
N/A Sqft
Room Information
| Room Type | Dimension (length x width) | Features | Level |
|---|---|---|---|
| Living Room | 3.96 x 3.22 m | N/A | Main |
| Dining Room | 3.6 x 2.95 m | N/A | Main |
| Kitchen | 3.6 x 2.74 m | N/A | Main |
| Primary Bedroom | 3.2 x 2.89 m | N/A | Second |
About 16 Runnymede Road
This completely renovated gem offers a perfect blend of modern luxury and functionality. The property boasts a fully upgraded interior and exterior, including beautifully landscaped front and back yards.Main floor features: Open-concept chef's kitchen 9-foot ceilings Custom-designed cabinetry Premium engineered hardwood flooring throughoutThe newly renovated 5-piece bathroom is a spa-like retreat, complete with a freestanding soaker tub and smart toilet.The home's thoughtful expansion (bonus room) creates additional living space(1220sqft+100sqft) while enhancing everyday convenience. This renovation introduces new functional areas, offering versatile living options for modern lifestyles.Experience the perfect combination of luxury, comfort, and practicality in one of High Park's most desirable locations."
Home Overview
Last updated
Mar 17
Virtual tour
None
Basement information
Full
Building size
--
Status
In-Active
Property sub type
Detached
Maintenance fee
$N/A
Year built
--
Additional Details
Price Comparison
Location

Angela Yang
Sales Representative, ANCHOR NEW HOMES INC.
MORTGAGE INFO
ESTIMATED PAYMENT
Some information about this property - Runnymede Road

Book a Showing
Tour this home with Angela
I agree to receive marketing and customer service calls and text messages from Condomonk. Consent is not a condition of purchase. Msg/data rates may apply. Msg frequency varies. Reply STOP to unsubscribe. Privacy Policy & Terms of Service.






