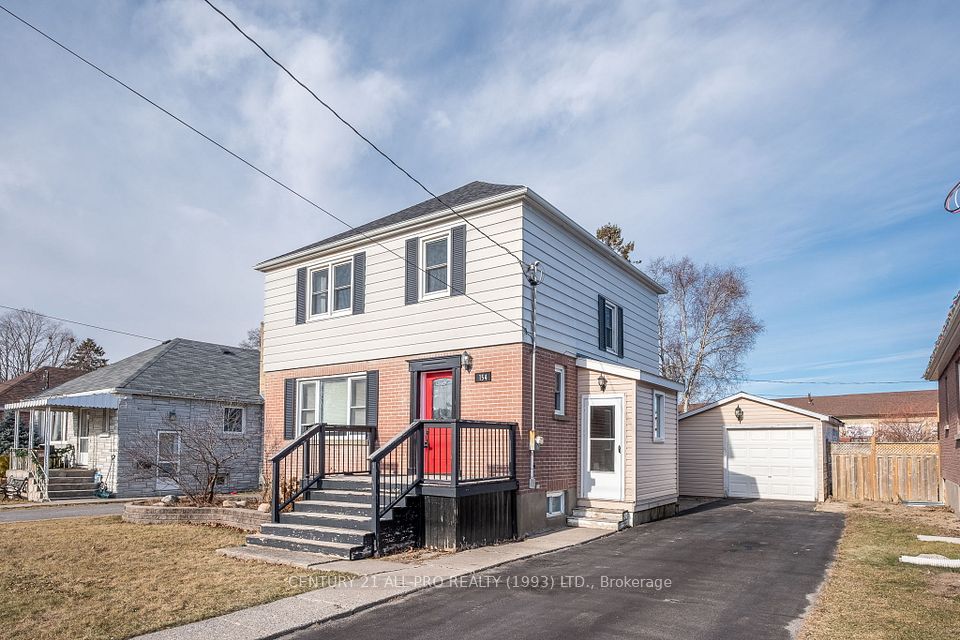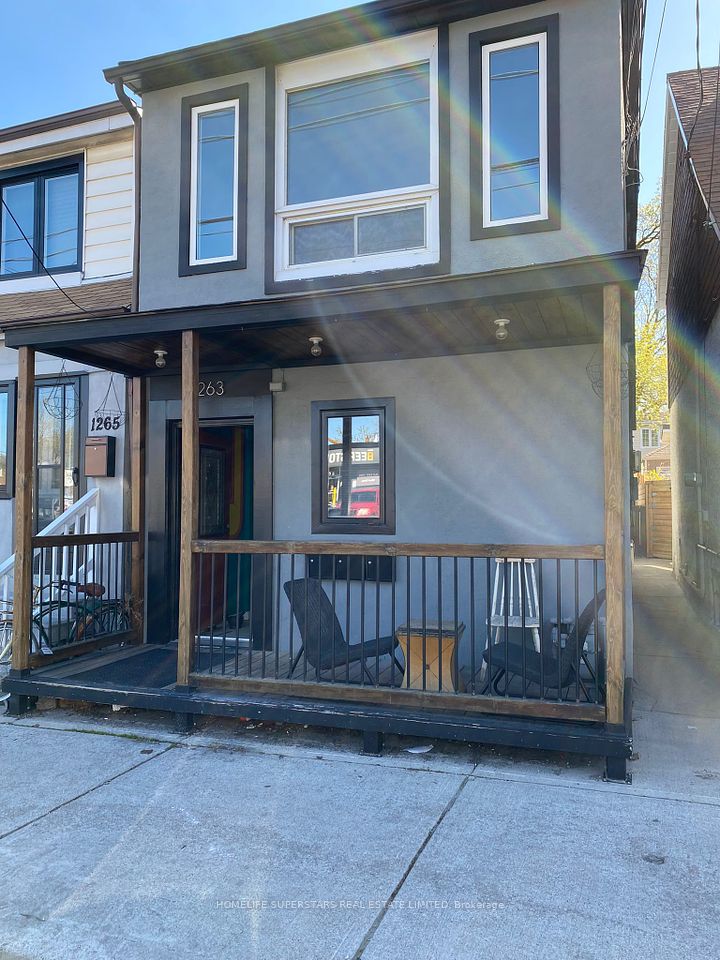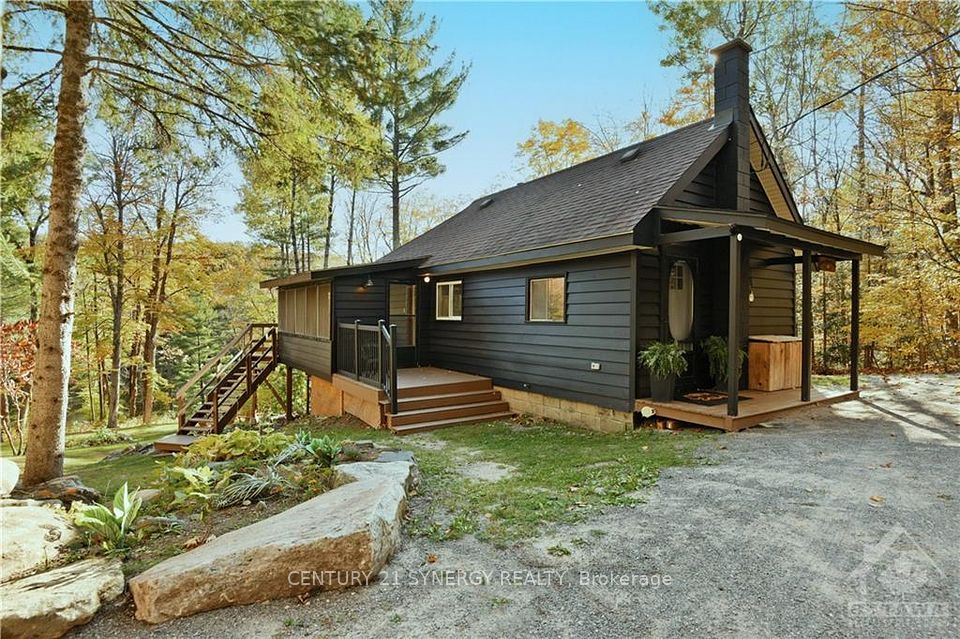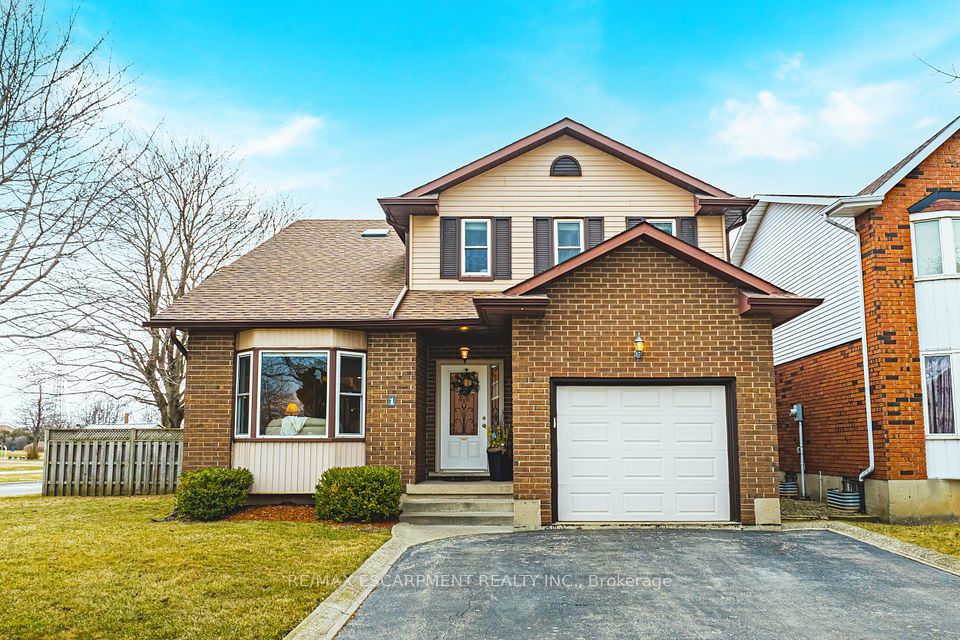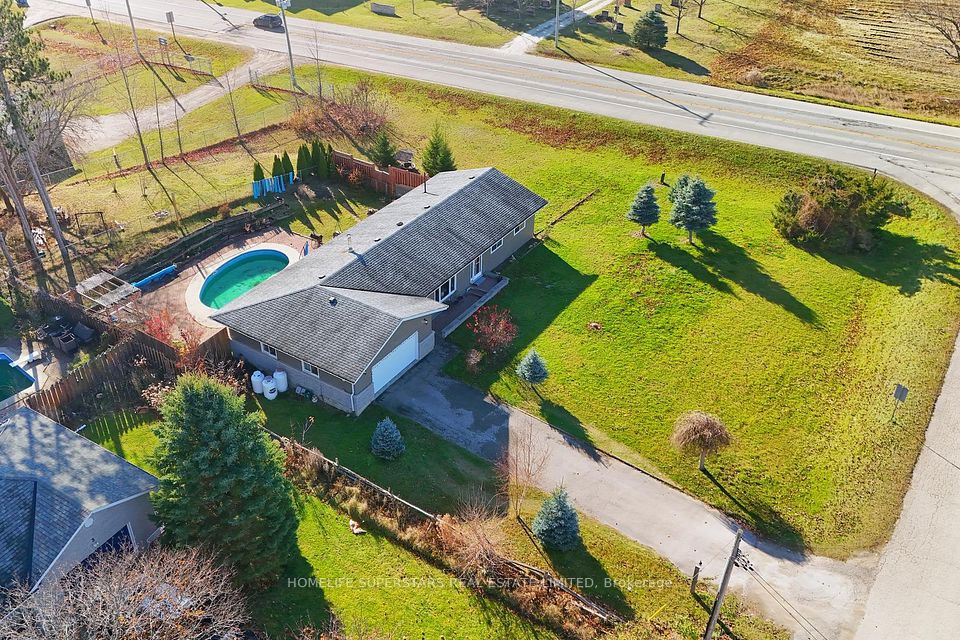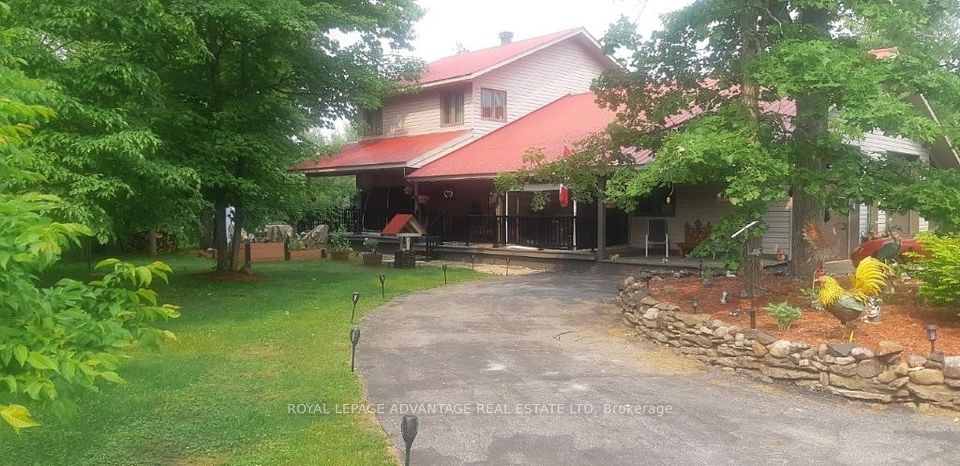$1,080,000
16 PRIMA VISTA Court, Brampton, ON L7A 3W8
Property Description
Property type
Detached
Lot size
N/A
Style
2-Storey
Approx. Area
1500-2000 Sqft
Room Information
| Room Type | Dimension (length x width) | Features | Level |
|---|---|---|---|
| Family Room | 4.98 x 3.51 m | Hardwood Floor, Gas Fireplace, Open Concept | Main |
| Dining Room | 3.45 x 3.35 m | Hardwood Floor, Gas Fireplace, Overlooks Family | Main |
| Kitchen | 3.12 x 3.05 m | Open Concept, Granite Counters, Plank | Main |
| Breakfast | 3.51 x 2.54 m | W/O To Sundeck, Open Concept, Plank | Main |
About 16 PRIMA VISTA Court
An Impeccable family home, meticulously decorated with quality finishes; Pride of ownership! Premium pie shaped lot located on a child-safe court.; 9 ft. ceiling on main floor; 2-way gas fireplace between family/dining room; Upgrades/improvements in recent years include: Engineered scraped plank flooring in family/dining rooms; renovated kitchen with extended upper cabinets, granite counters, backsplash, valance lighting, European quality wide laminate flooring; Wooden staircase with decorative metal spindles; Primary bedroom with huge walk-in closet, renovated 5-pc bath with glass enclosed walk-in shower, soaker tub, large vanity with dual sinks, quarts counter, heated mirrors with lights, TOTO smart toilet; finished basement with large rec room, 3 pc. bath, finished utility/laundry area; cantina; Garage access door; Huge deck with Gazebo for outdoor entertaining, garden shed; Front entry door and garage door replaced; Sprinkler system (Wi-Fi operated); Security system; Conveniently located close to schools, shopping, public transit and parks. Metal Roof (2018) with 50 year limited warranty. Total living space: Approx. 2708 sq.ft. plus garage space as per floor plan.
Home Overview
Last updated
3 days ago
Virtual tour
None
Basement information
Finished
Building size
--
Status
In-Active
Property sub type
Detached
Maintenance fee
$N/A
Year built
--
Additional Details
Price Comparison
Location

Shally Shi
Sales Representative, Dolphin Realty Inc
MORTGAGE INFO
ESTIMATED PAYMENT
Some information about this property - PRIMA VISTA Court

Book a Showing
Tour this home with Shally ✨
I agree to receive marketing and customer service calls and text messages from Condomonk. Consent is not a condition of purchase. Msg/data rates may apply. Msg frequency varies. Reply STOP to unsubscribe. Privacy Policy & Terms of Service.






