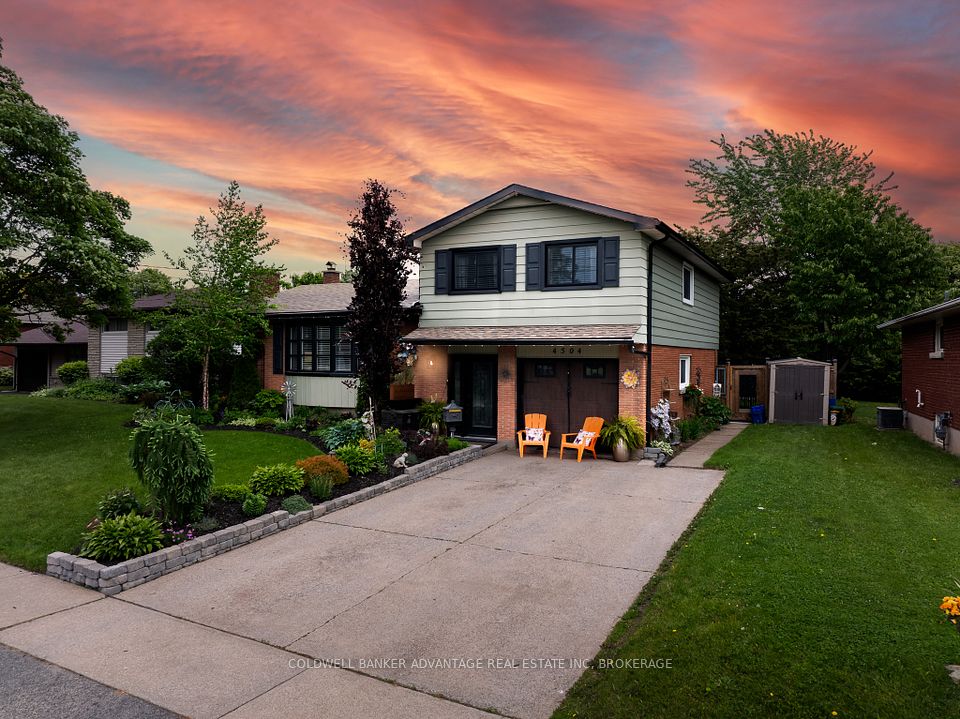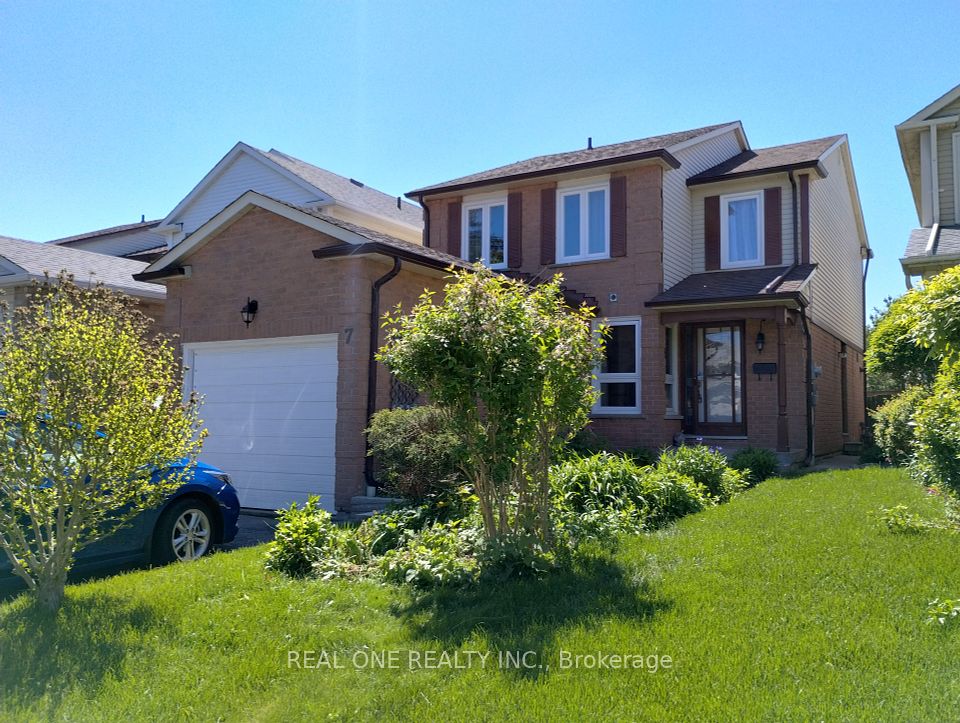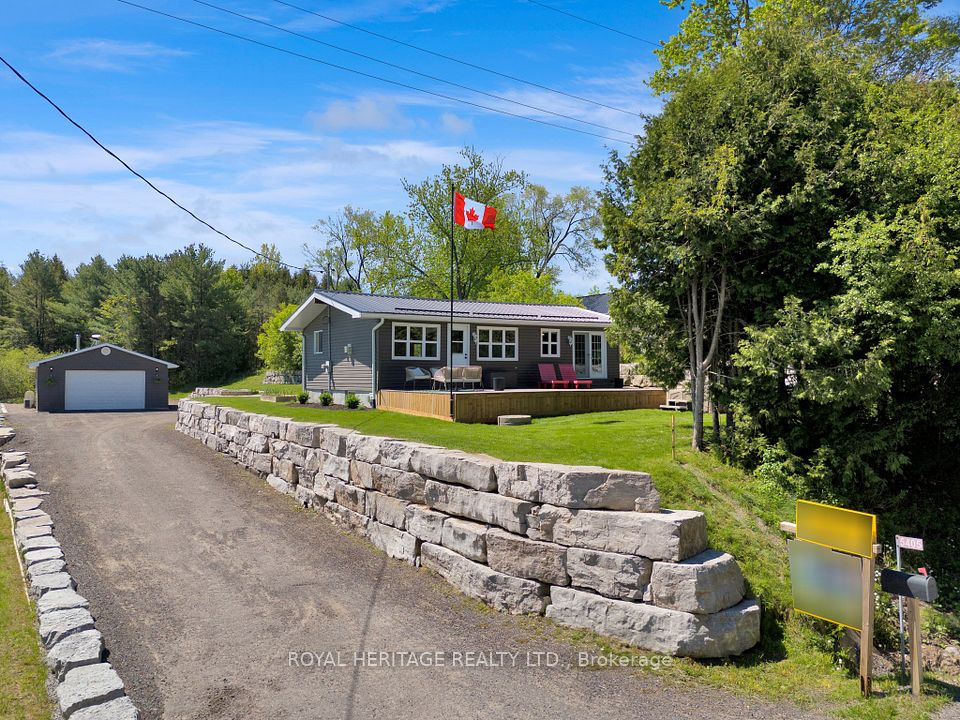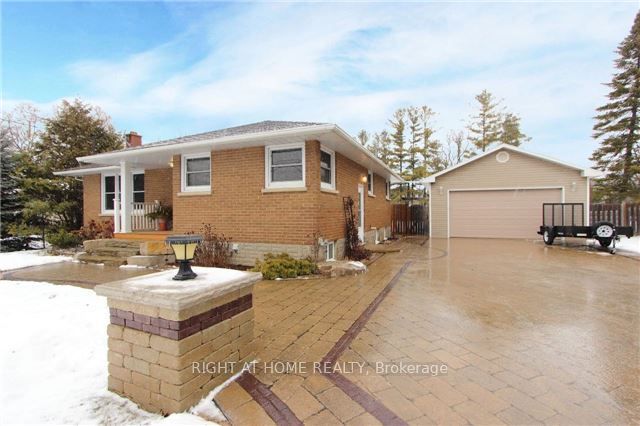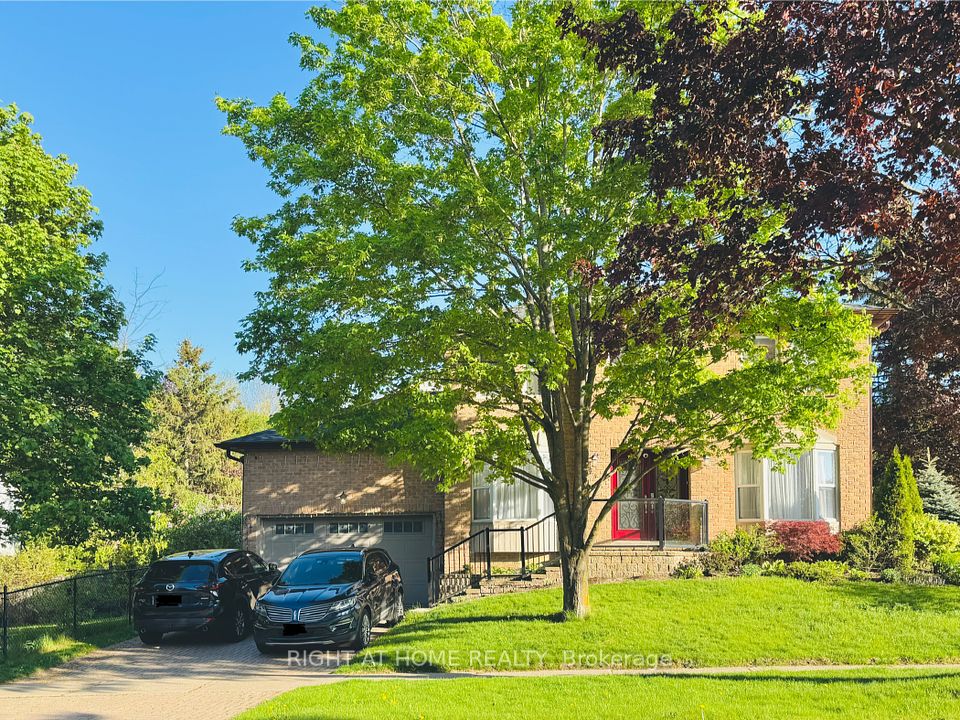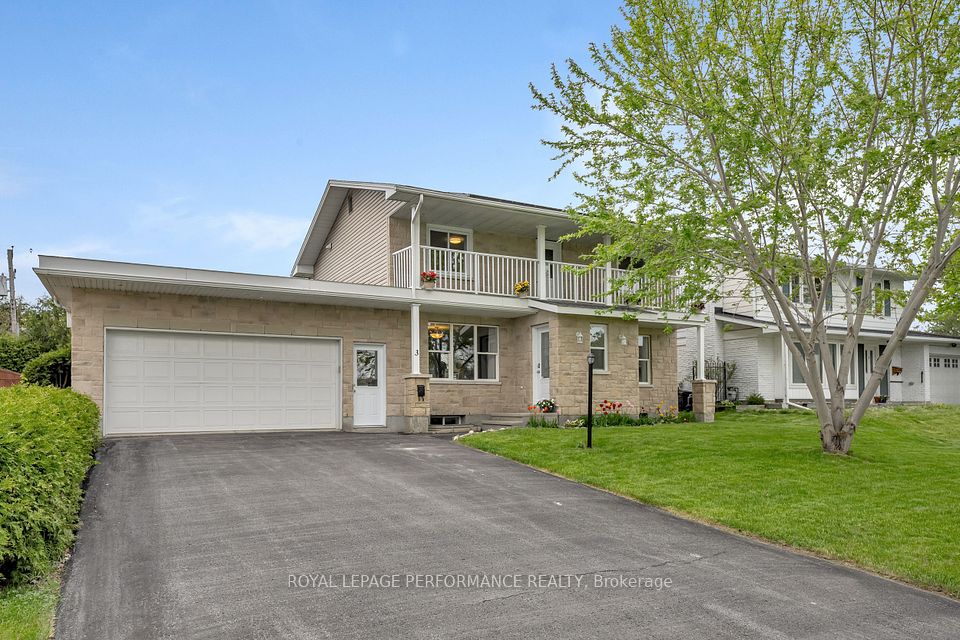$999,990
Last price change May 20
16 Ontario Street, Mississauga, ON L5M 1S8
Property Description
Property type
Detached
Lot size
N/A
Style
Bungalow
Approx. Area
700-1100 Sqft
Room Information
| Room Type | Dimension (length x width) | Features | Level |
|---|---|---|---|
| Living Room | 4.71 x 3.21 m | Laminate, Open Concept, Picture Window | Main |
| Kitchen | 4.01 x 3.01 m | Laminate, Renovated, W/O To Deck | Main |
| Primary Bedroom | 3.1 x 3.71 m | Laminate, Overlooks Garden, Closet | Main |
| Bedroom 2 | 2.61 x 3.31 m | Laminate, Overlooks Backyard, Closet Organizers | Main |
About 16 Ontario Street
Located in the heart of trendy Streetsville, this well-maintained bungalow offers a fantastic opportunity just two houses from Queen St. downtown. Featuring a spacious 61-foot frontage and an open-concept floor plan, the home includes a nanny suite in the basement, making it ideal for extended family or potential rental income. Enjoy outdoor living with a charming front porch and a large, newer back deck overlooking a beautifully landscaped, private yard. Just a short stroll from Tim Hortons, Centre Plaza (featuring Shoppers Drug Mart, a bowling alley, LCBO, and more), as well as the library, main street shops, Credit River walking trails, schools, Vic Johnsons Arena, pool and Community Centre parks, and the GO Station. Additionally, the neighboring property at 12 Ontario St W is also for sale by the same owner, presenting endless possibilitieswhether you're looking for a larger residential complex, a mixed-use development, or a lucrative investment. With new, more flexible building regulations, this growing village is ripe for opportunity. Purchase one or both properties either way, you can't go wrong, especially with both featuring nanny suites! Seller willing to do a vendor take back mortgage.
Home Overview
Last updated
3 days ago
Virtual tour
None
Basement information
Apartment, Walk-Up
Building size
--
Status
In-Active
Property sub type
Detached
Maintenance fee
$N/A
Year built
--
Additional Details
Price Comparison
Location

Angela Yang
Sales Representative, ANCHOR NEW HOMES INC.
MORTGAGE INFO
ESTIMATED PAYMENT
Some information about this property - Ontario Street

Book a Showing
Tour this home with Angela
I agree to receive marketing and customer service calls and text messages from Condomonk. Consent is not a condition of purchase. Msg/data rates may apply. Msg frequency varies. Reply STOP to unsubscribe. Privacy Policy & Terms of Service.






