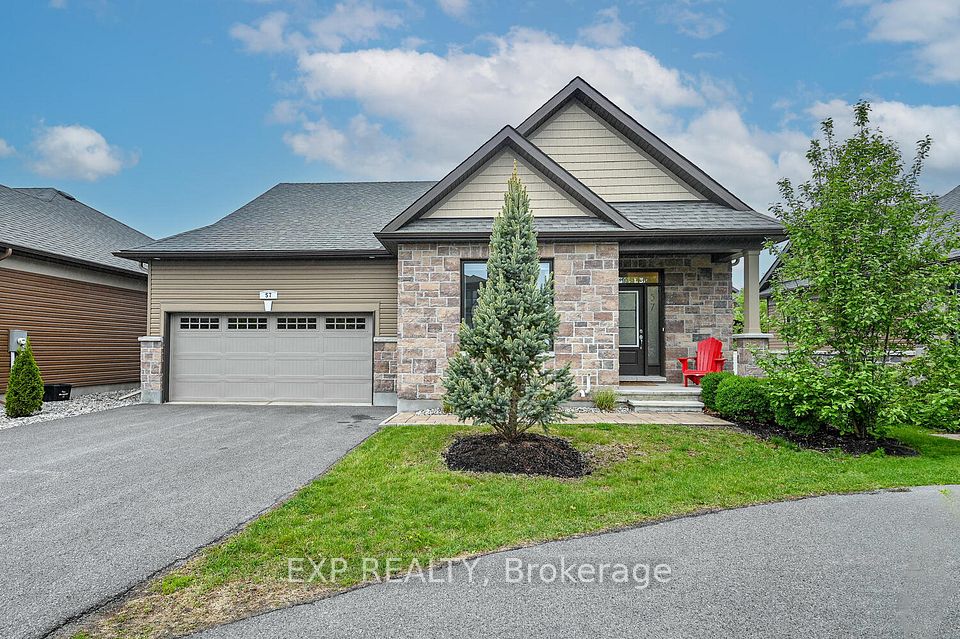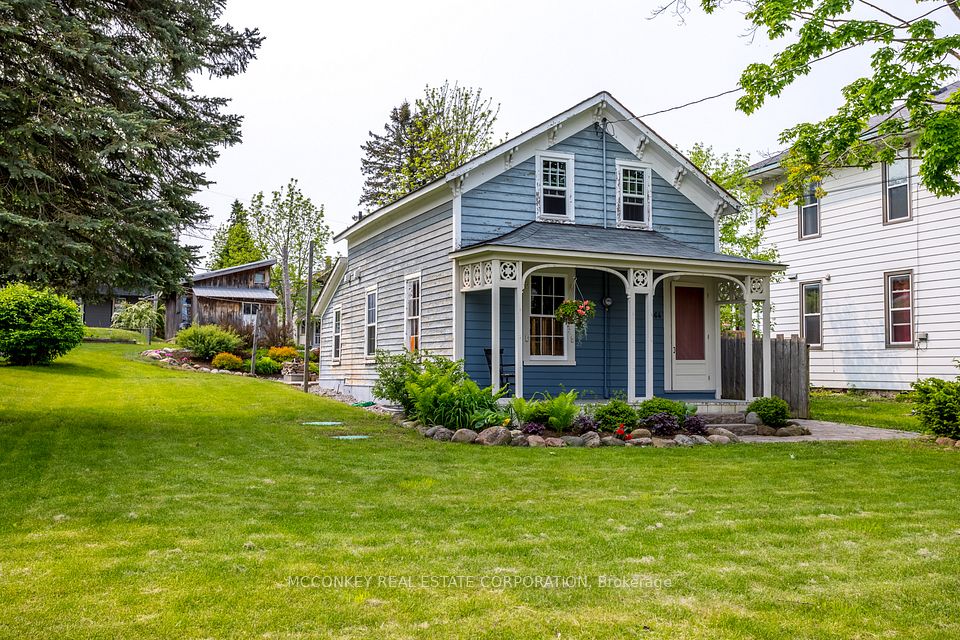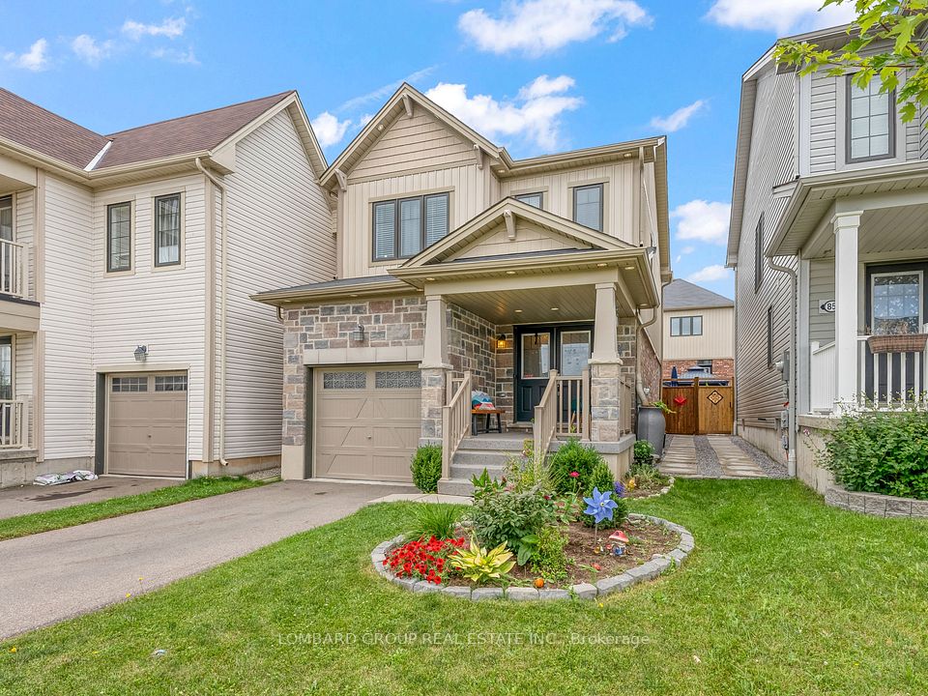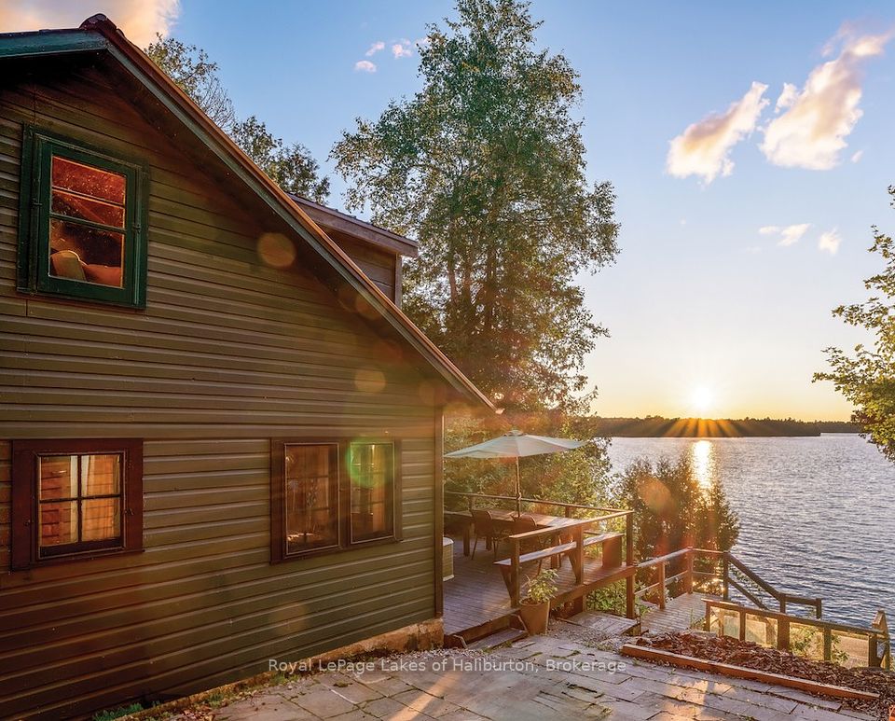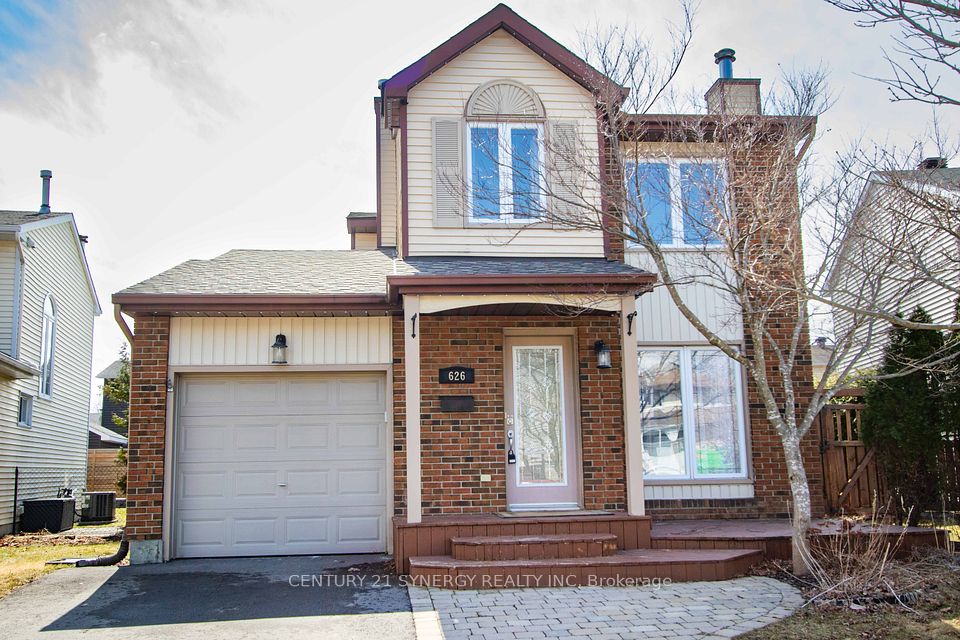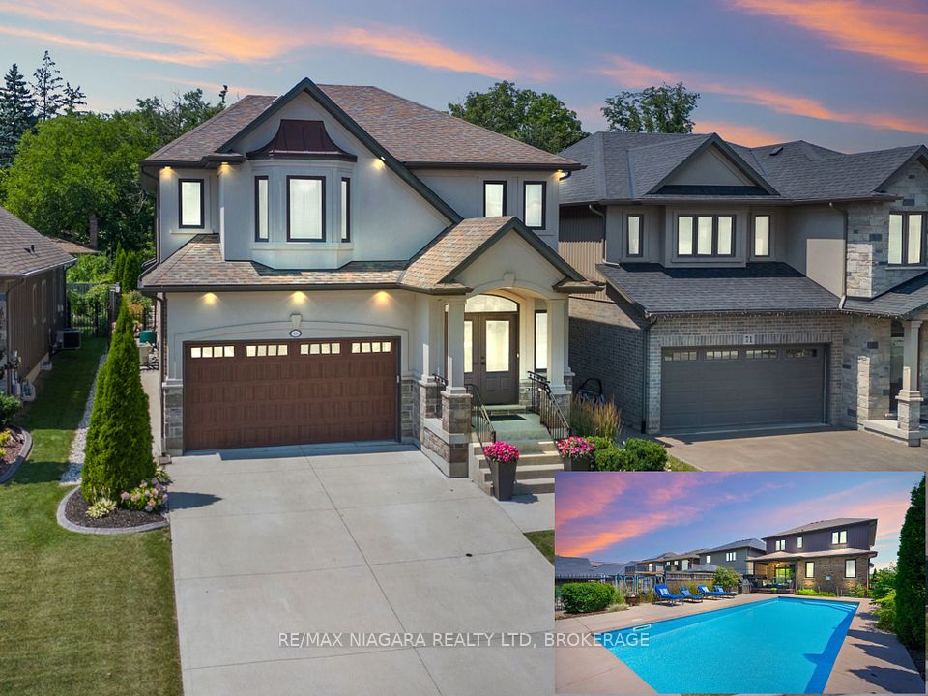$899,000
16 Midhurst Drive, Toronto W10, ON M9V 1Z7
Property Description
Property type
Detached
Lot size
N/A
Style
Bungalow
Approx. Area
700-1100 Sqft
Room Information
| Room Type | Dimension (length x width) | Features | Level |
|---|---|---|---|
| Kitchen | 2.4 x 2.6 m | Tile Floor, Eat-in Kitchen | Main |
| Breakfast | 2.94 x 2.25 m | Laminate, Large Window, Open Concept | Main |
| Living Room | 4.39 x 5.9 m | Laminate, Window, Combined w/Dining | Main |
| Dining Room | 4.39 x 5.9 m | Laminate, Window, Combined w/Living | Main |
About 16 Midhurst Drive
Charming Bungalow in the West Humber-Claireville Area of Etobicoke, offers a fantastic opportunity for anyone looking to downsize, right size or to get into the market, this would make a great starter home too. This home boasts a spacious functional layout, including a generous living/dining area and a well maintained backyard complete with in-ground pool and 2 garden sheds. Within close proximity to many amenities, transit, William Osler Hospital, Toronto Pearson Airport, Woodbine Race Track and casino and Shopping Galore. Whether you are looking for a home to move into right away, or personalize to your taste, this could be the opportunity you have been waiting for.
Home Overview
Last updated
May 31
Virtual tour
None
Basement information
Separate Entrance, Partial Basement
Building size
--
Status
In-Active
Property sub type
Detached
Maintenance fee
$N/A
Year built
--
Additional Details
Price Comparison
Location

Angela Yang
Sales Representative, ANCHOR NEW HOMES INC.
MORTGAGE INFO
ESTIMATED PAYMENT
Some information about this property - Midhurst Drive

Book a Showing
Tour this home with Angela
I agree to receive marketing and customer service calls and text messages from Condomonk. Consent is not a condition of purchase. Msg/data rates may apply. Msg frequency varies. Reply STOP to unsubscribe. Privacy Policy & Terms of Service.






