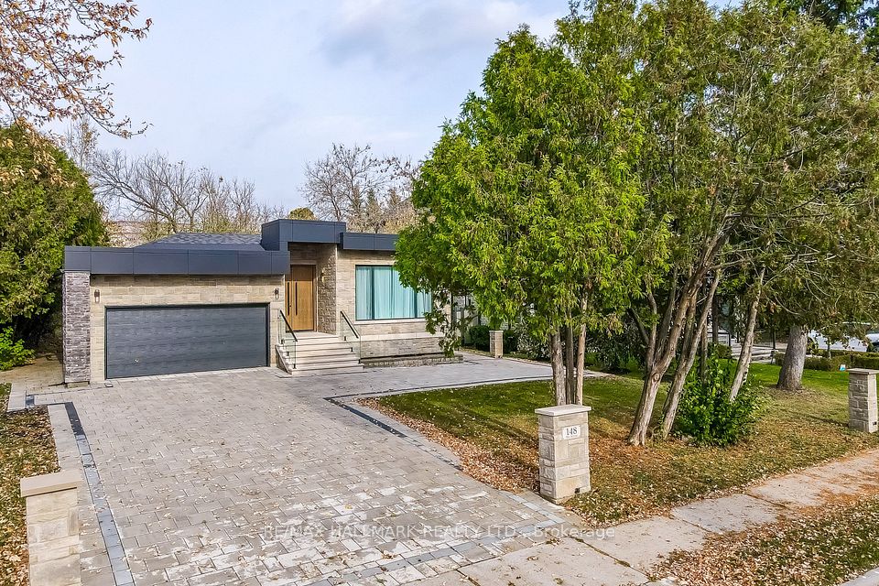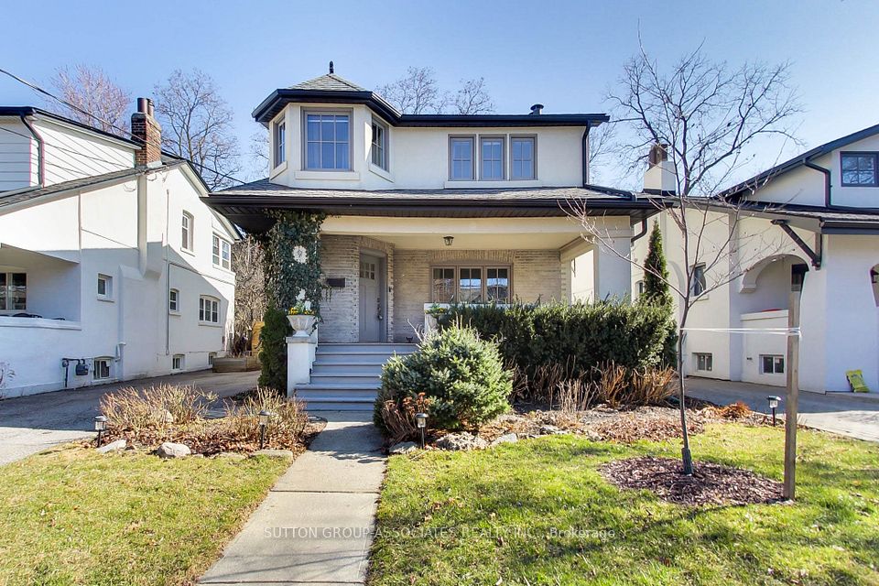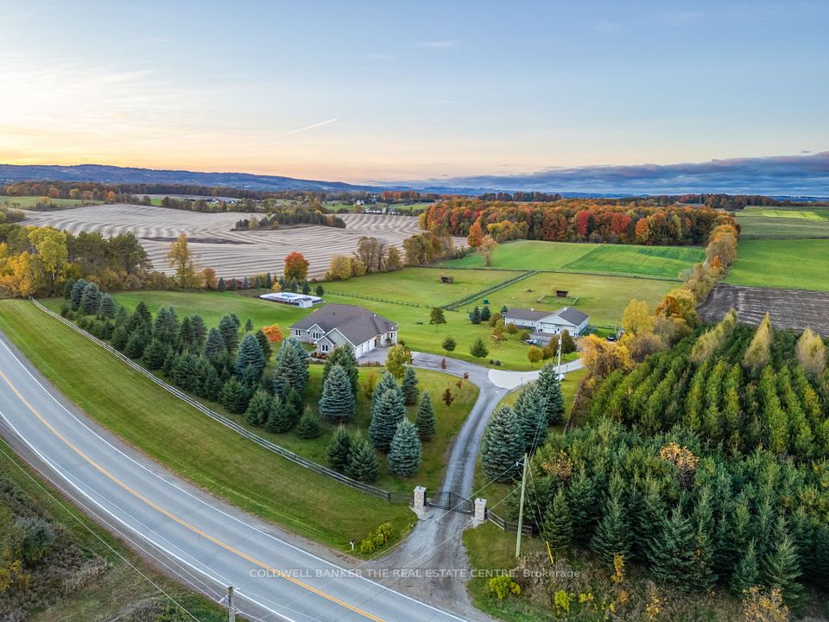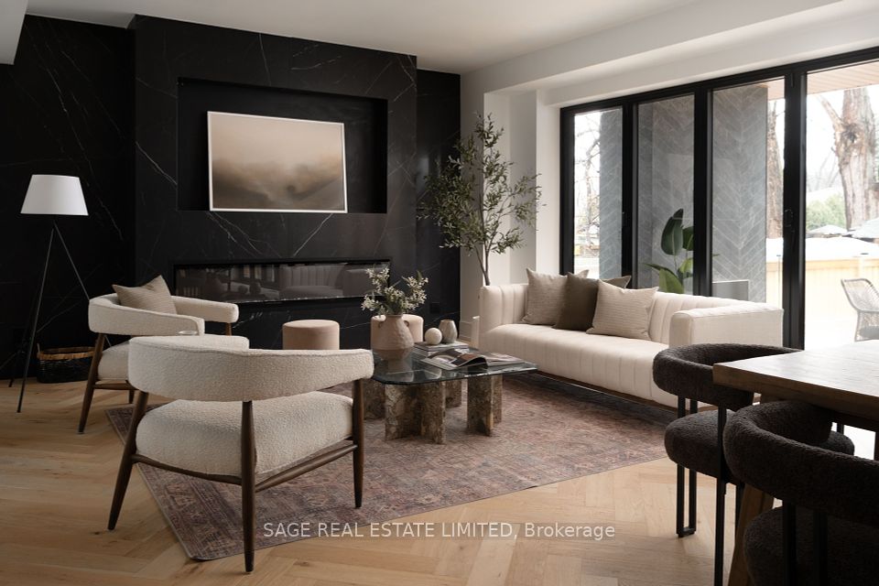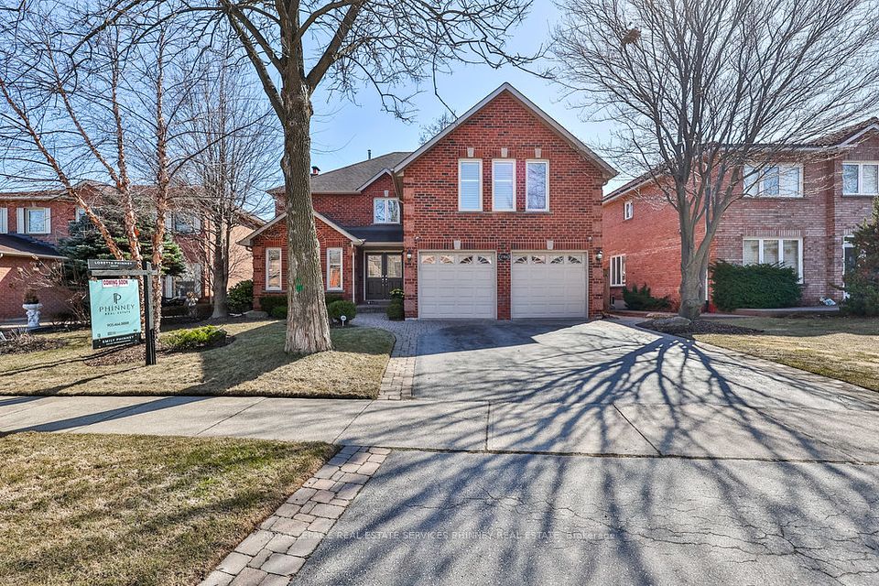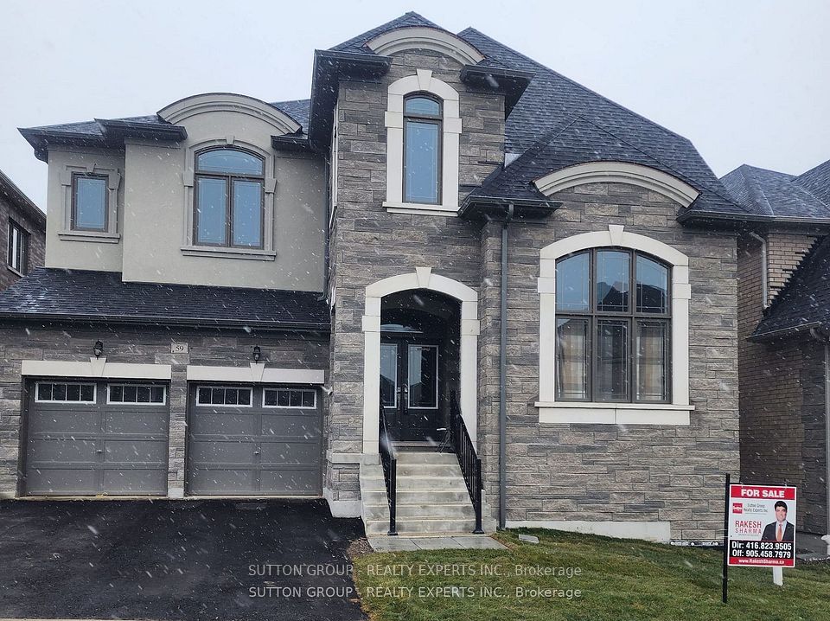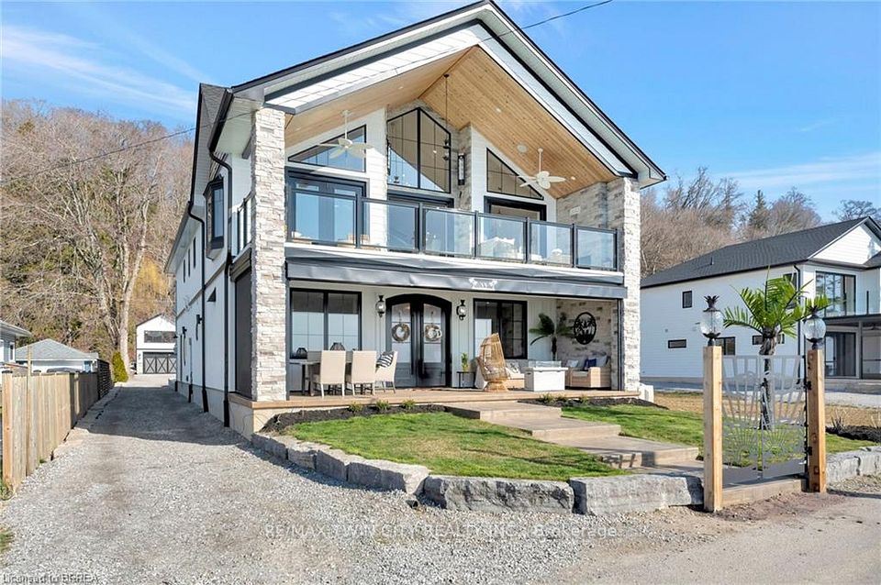$2,399,900
16 Indiana Drive, Caledon, ON L7E 0C6
Property Description
Property type
Detached
Lot size
N/A
Style
1 1/2 Storey
Approx. Area
3000-3500 Sqft
Room Information
| Room Type | Dimension (length x width) | Features | Level |
|---|---|---|---|
| Foyer | 5.48 x 3.28 m | Large Window, French Doors, Hardwood Floor | Main |
| Office | 3.65 x 3.33 m | Large Window, Hardwood Floor | Main |
| Living Room | 5.15 x 4.28 m | Large Window, Hardwood Floor | Main |
| Dining Room | 5.15 x 3.64 m | Large Window, Hardwood Floor | Main |
About 16 Indiana Drive
Welcome to this exceptional 2-storey custom built estate home, perfectly nestled on a private and mature treed 4.83 acre lot. The kitchen is surrounded by windows, and fills the space with natural light. The family room, featuring a gas fireplace and a walkout to the patio, provides a cozy gathering space, while the formal dining room is ideal for hosting. An elegant office with french doors adds charm and functionality for remote work or study. This home offers 5 bedrooms, including a main-floor primary suite with a walk-in closet, private ensuite, and walkout access to the back patio. Upstairs, you'll find four spacious bedrooms, including one with a private 2-piece ensuite, ensuring comfort for family and guests. Outdoors, enjoy time with family or entertaining guests with a spectacular inground pool, 65 yard golf hole and a versatile outdoor rink, perfect for skating in the winter and other activities in the warmer months. The expansive backyard provides ample space, sheds for storage, surrounded by lush greenery, and a private trail to access the Caledon Trailway. Additional highlights include an oversized 3-car garage, mudroom/laundry room with garage access and walk-up from the basement. Partly finished basement/rec room/man cave/play zone, and large amounts of additional storage. Don't miss your opportunity to own this incredible home - schedule your showing today!
Home Overview
Last updated
5 hours ago
Virtual tour
None
Basement information
Full
Building size
--
Status
In-Active
Property sub type
Detached
Maintenance fee
$N/A
Year built
--
Additional Details
Price Comparison
Location

Shally Shi
Sales Representative, Dolphin Realty Inc
MORTGAGE INFO
ESTIMATED PAYMENT
Some information about this property - Indiana Drive

Book a Showing
Tour this home with Shally ✨
I agree to receive marketing and customer service calls and text messages from Condomonk. Consent is not a condition of purchase. Msg/data rates may apply. Msg frequency varies. Reply STOP to unsubscribe. Privacy Policy & Terms of Service.






