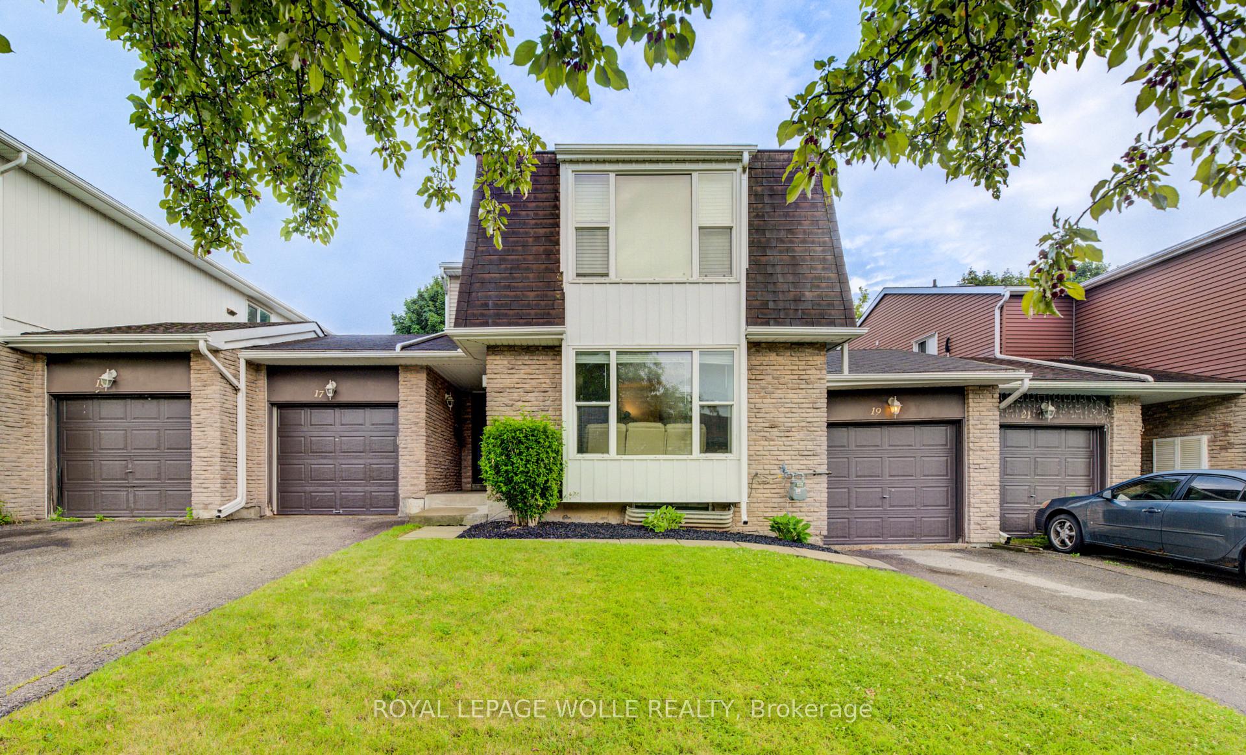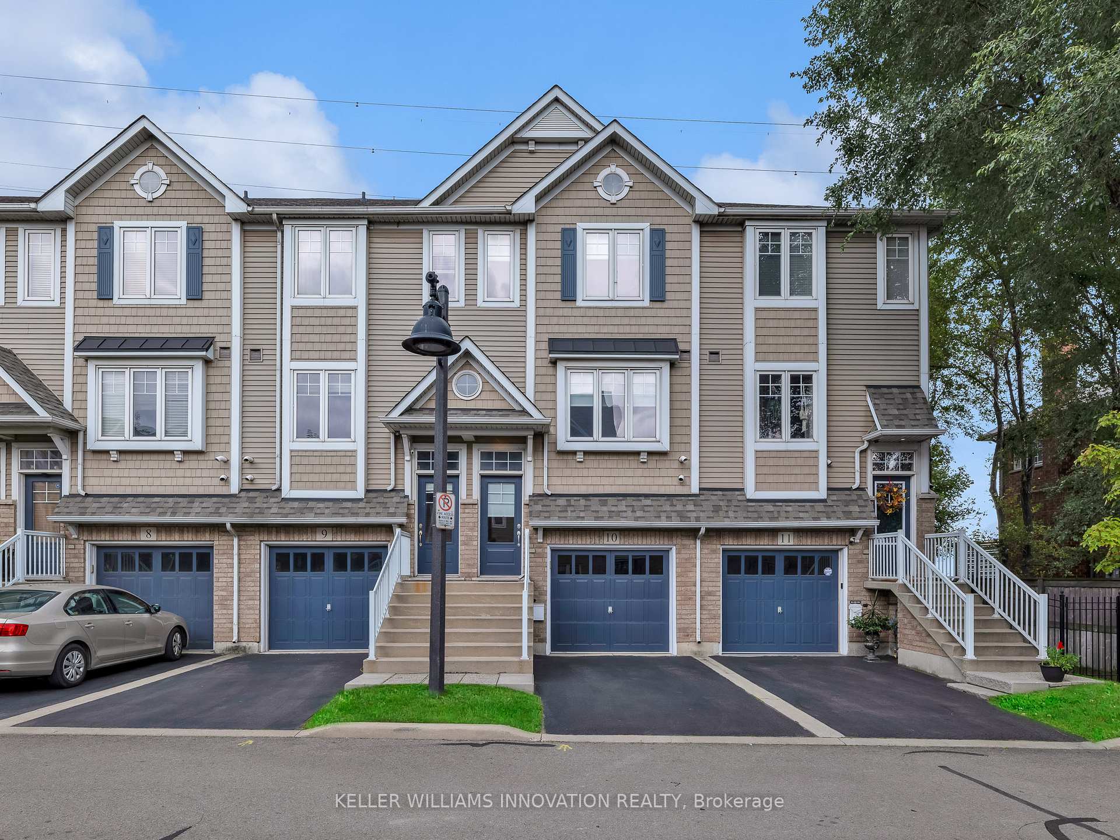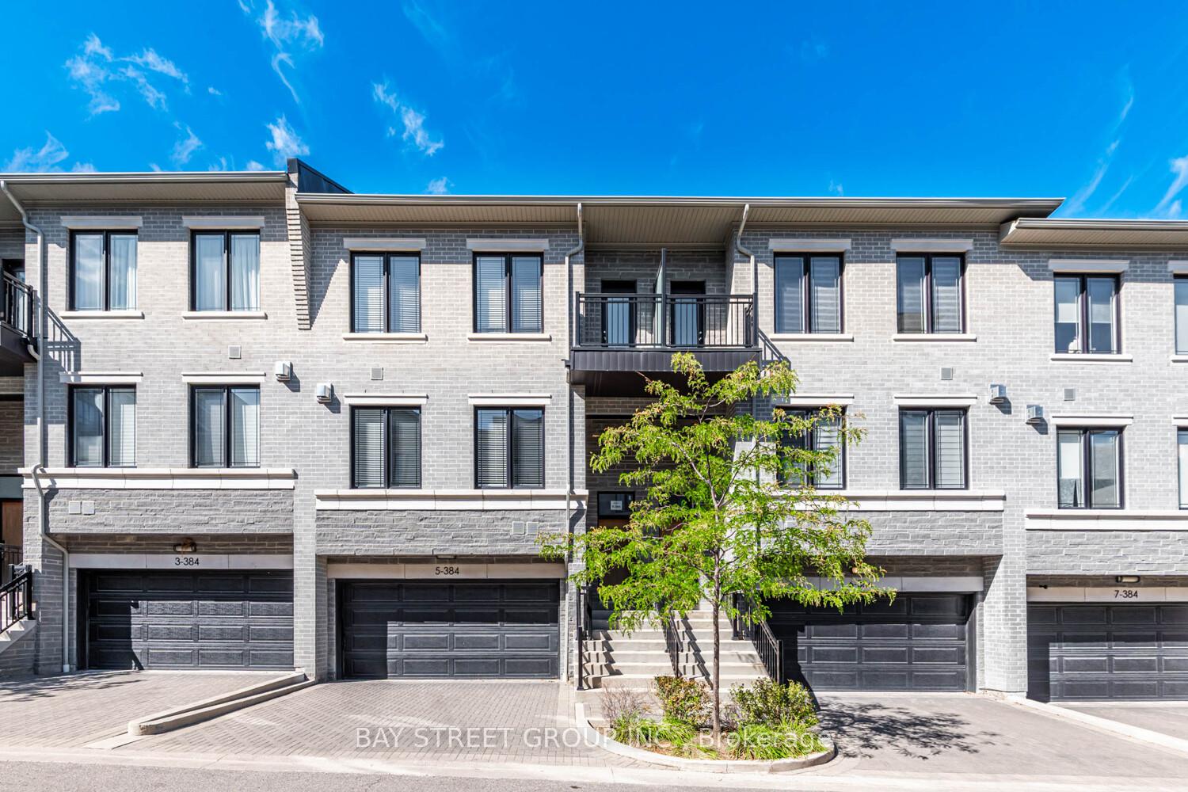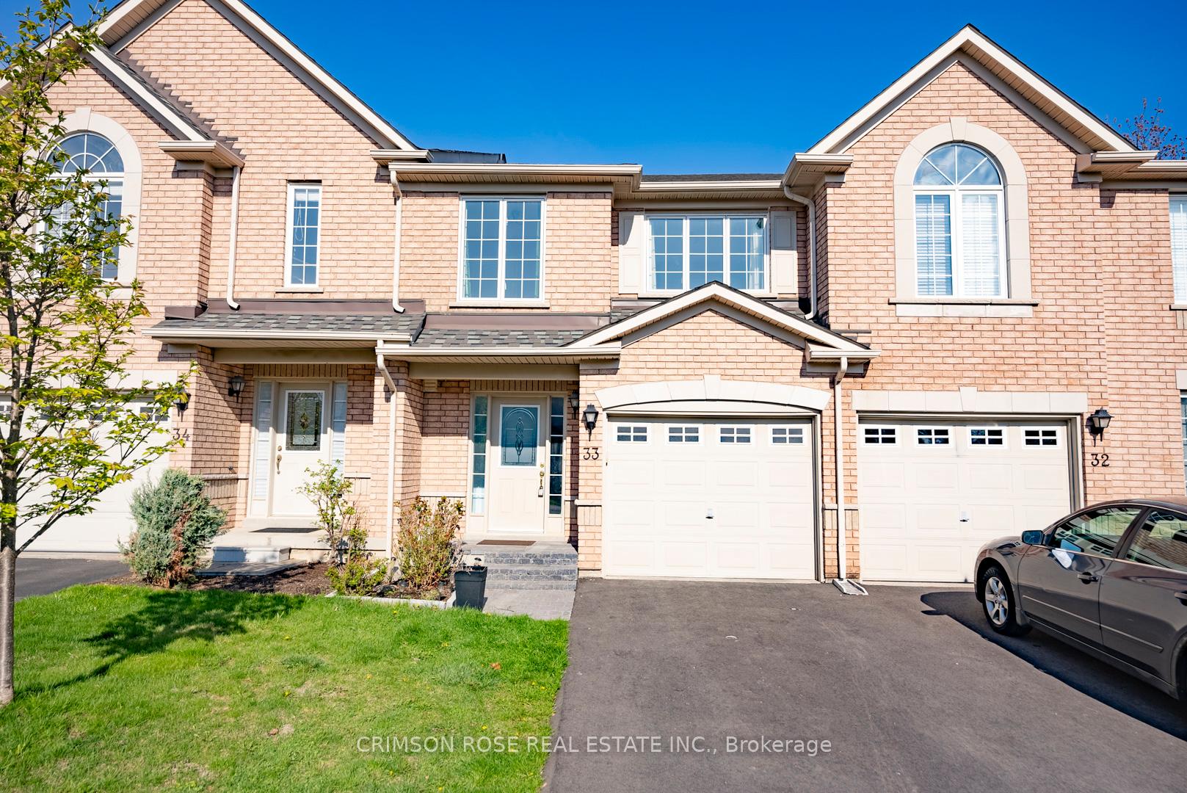$4,500
16 Humberstone Drive, Toronto C14, ON M2N 7C1
Property Description
Property type
Condo Townhouse
Lot size
N/A
Style
2-Storey
Approx. Area
2250-2499 Sqft
Room Information
| Room Type | Dimension (length x width) | Features | Level |
|---|---|---|---|
| Living Room | 4.57 x 6.27 m | Hardwood Floor, Open Concept, South View | Main |
| Dining Room | 4.57 x 6.27 m | Hardwood Floor, Open Concept, Overlooks Park | Main |
| Kitchen | 2.32 x 3.54 m | Granite Floor, Breakfast Area, Modern Kitchen | Main |
| Breakfast | 2.32 x 1.71 m | Granite Floor, South View, Overlooks Park | Main |
About 16 Humberstone Drive
Exquisite Shane Baghai Town Home, Sun-Drenched Southern Exposure O/Looking Park. Over 2300 Sq. Ft. Of Living Spac With One-Of_a_kind Open Concept Custom Floor Plan, Stylish & Sophisticated With Designer Upgrades, 9' Ceilings, Hardwood Floors, Skylight, Private Terrace With Gas Bbq Hook-Up., 2 Parking Spaces W/Direct Entry From Garage. 2 Fireplaces, Oversized Master Has 5-Pc Ensuite W/Jacuzzi, 2 W/I Closets. Steps To Ttc, Subway, Whole Foods, Starbucks & More
Home Overview
Last updated
Jul 18
Virtual tour
None
Basement information
Finished
Building size
--
Status
In-Active
Property sub type
Condo Townhouse
Maintenance fee
$N/A
Year built
--
Additional Details
Location

Angela Yang
Sales Representative, ANCHOR NEW HOMES INC.
Some information about this property - Humberstone Drive

Book a Showing
Tour this home with Angela
By submitting this form, you give express written consent to Dolphin Realty and its authorized representatives to contact you via email, telephone, text message, and other forms of electronic communication, including through automated systems, AI assistants, or prerecorded messages. Communications may include information about real estate services, property listings, market updates, or promotions related to your inquiry or expressed interests. You may withdraw your consent at any time by replying “STOP” to text messages or clicking “unsubscribe” in emails. Message and data rates may apply. For more details, please review our Privacy Policy & Terms of Service.





















