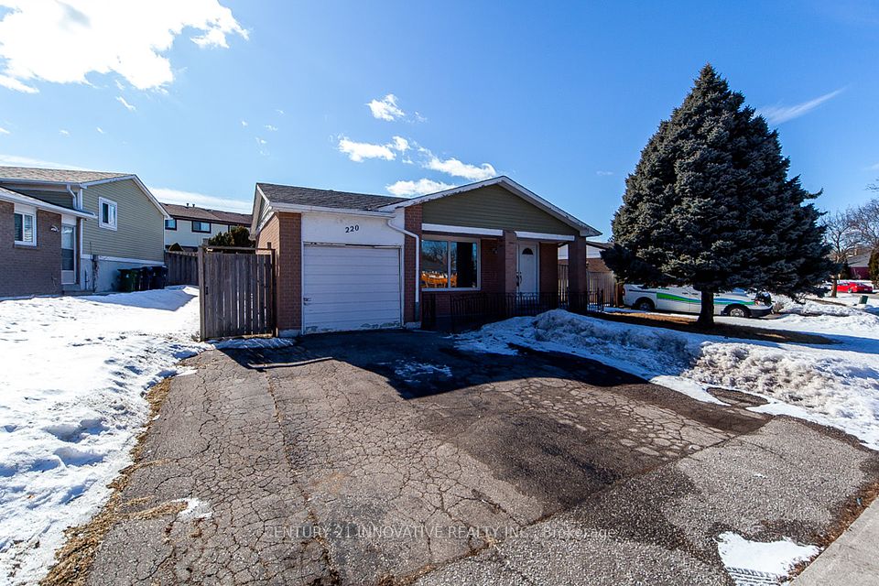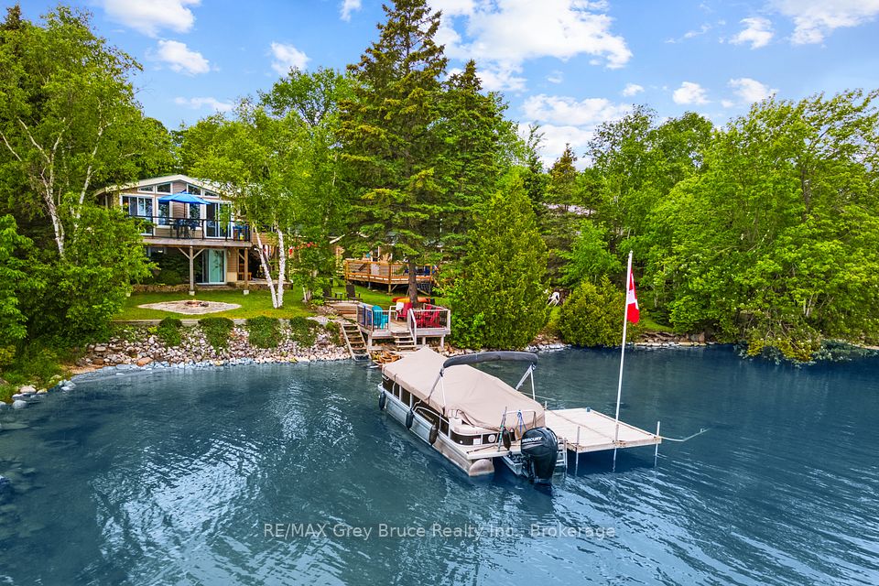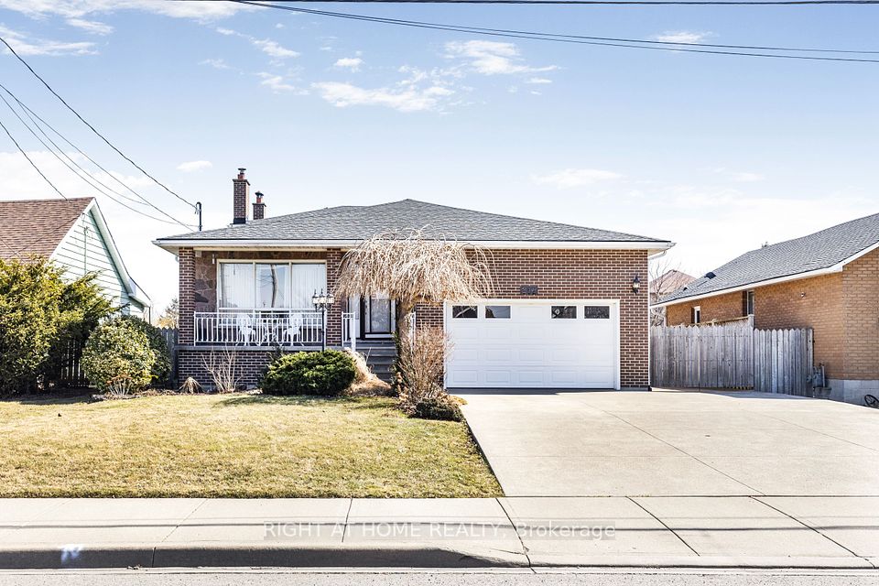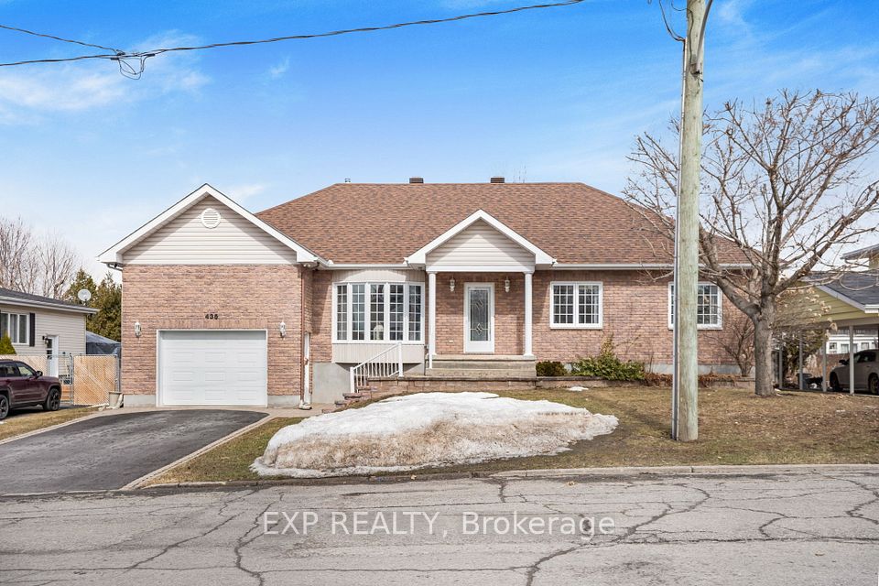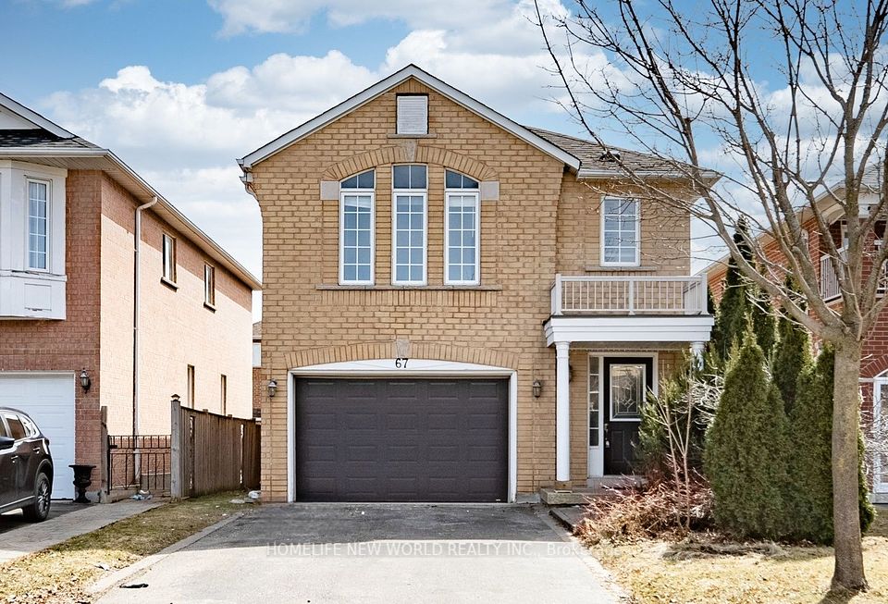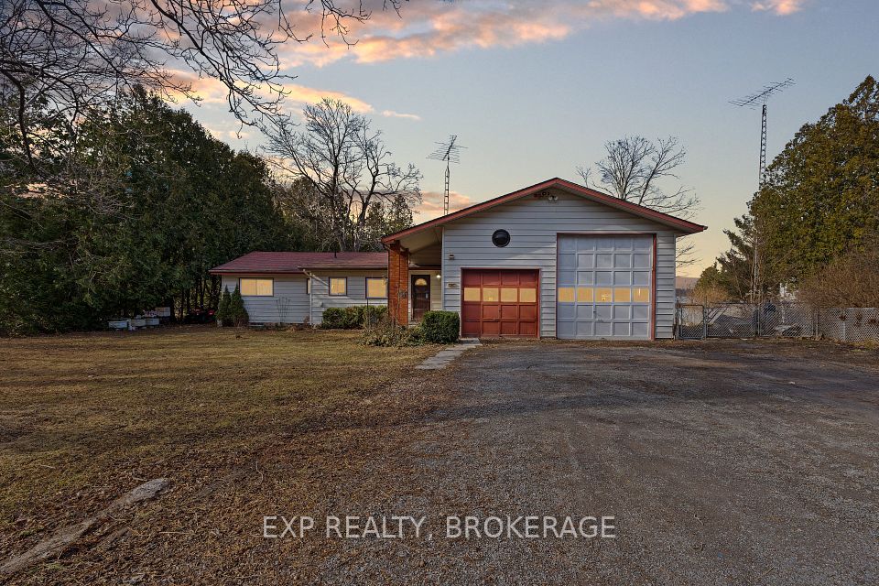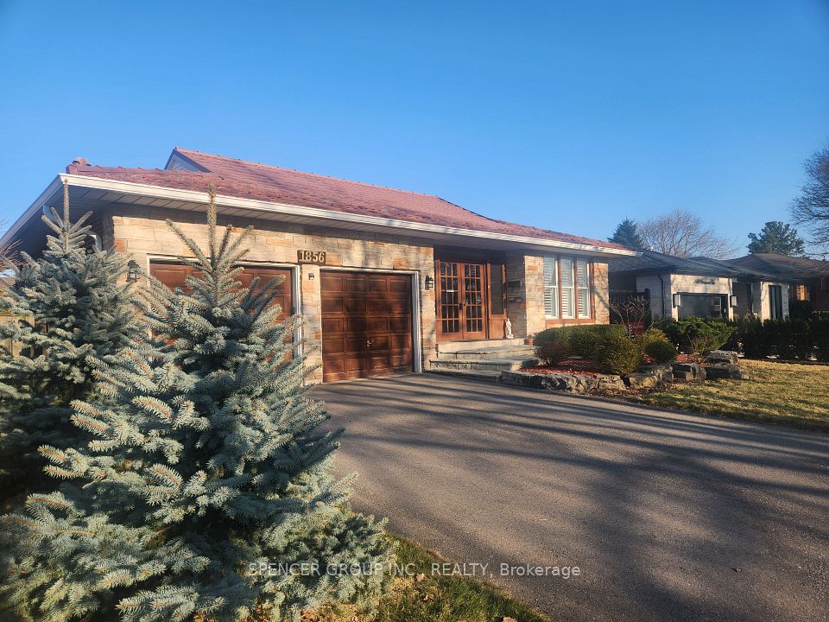$899,900
16 Darnell Road, Guelph, ON N1G 5K3
Virtual Tours
Price Comparison
Property Description
Property type
Detached
Lot size
N/A
Style
2-Storey
Approx. Area
N/A
Room Information
| Room Type | Dimension (length x width) | Features | Level |
|---|---|---|---|
| Primary Bedroom | 4.86 x 5.22 m | Walk-In Closet(s) | Second |
| Bedroom | 3.48 x 3.65 m | Walk-In Closet(s) | Second |
| Bedroom | 3.14 x 3.89 m | N/A | Second |
| Bathroom | 1.74 x 2.48 m | 3 Pc Ensuite | Second |
About 16 Darnell Road
Welcome to 16 Darnell Rd, a home that works for you (Literally!) Not only does it offer 3 spacious bedrooms, 2 and a half bathrooms on the main and upper levels, and a backyard big enough to host your very own Olympic Horseshoe competition, but it also comes with a secret weapon- a legal accessory apartment in the basement! That's right, folks. This isn't just a regular house. This is a home that works overtime. Whether you're a single family interested in a little extra cash flow to aid paying down the mortgage, a savvy investor looking for a property that, depending on the down payment, can potentially be cash flow positive, needing a private spot for in-laws (who might not actually be "in-law" but you can tell them they are for the sake of peace), or a cozy retreat that'll make your friends say, "Can we live here instead?", the legal basement suite has got you covered. With easy access to trails, parks, schools, shopping, and all the things that make Guelph the charming town we all love, this turnkey home has it all. Style, function, and the kind of potential that makes your friends jealous. So, what are you waiting for? Come for the legal basement suite, stay for the worry-free mortgage (thanks to that extra income!). 16 Darnell Rd won't last long. Grab your keys and come claim it before someone else does!
Home Overview
Last updated
3 days ago
Virtual tour
None
Basement information
Finished, Separate Entrance
Building size
--
Status
In-Active
Property sub type
Detached
Maintenance fee
$N/A
Year built
2024
Additional Details
MORTGAGE INFO
ESTIMATED PAYMENT
Location
Some information about this property - Darnell Road

Book a Showing
Find your dream home ✨
I agree to receive marketing and customer service calls and text messages from Condomonk. Consent is not a condition of purchase. Msg/data rates may apply. Msg frequency varies. Reply STOP to unsubscribe. Privacy Policy & Terms of Service.






