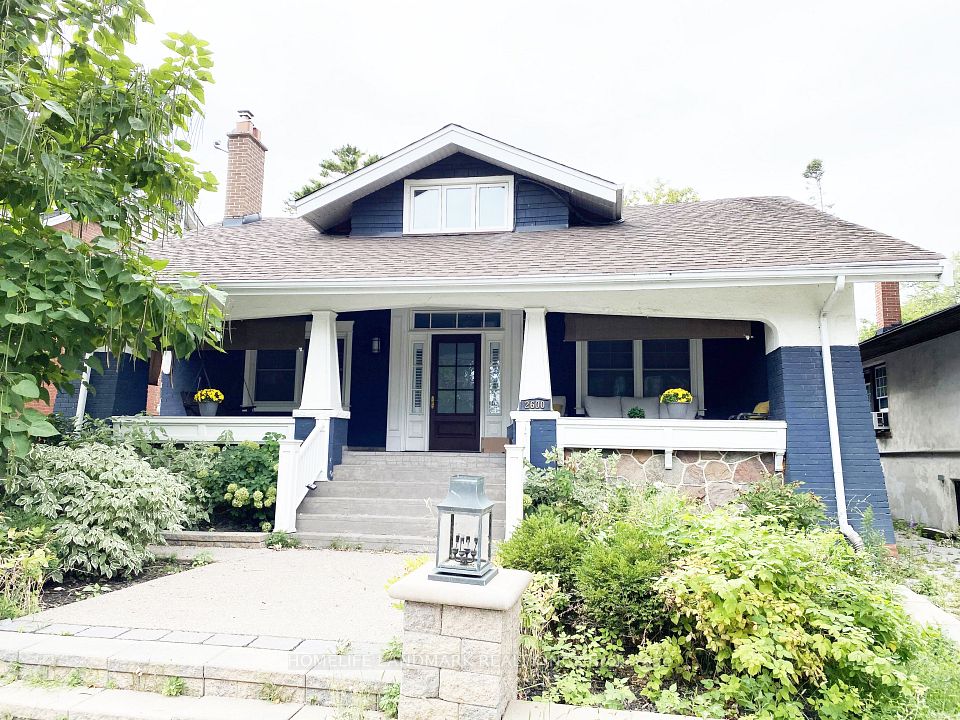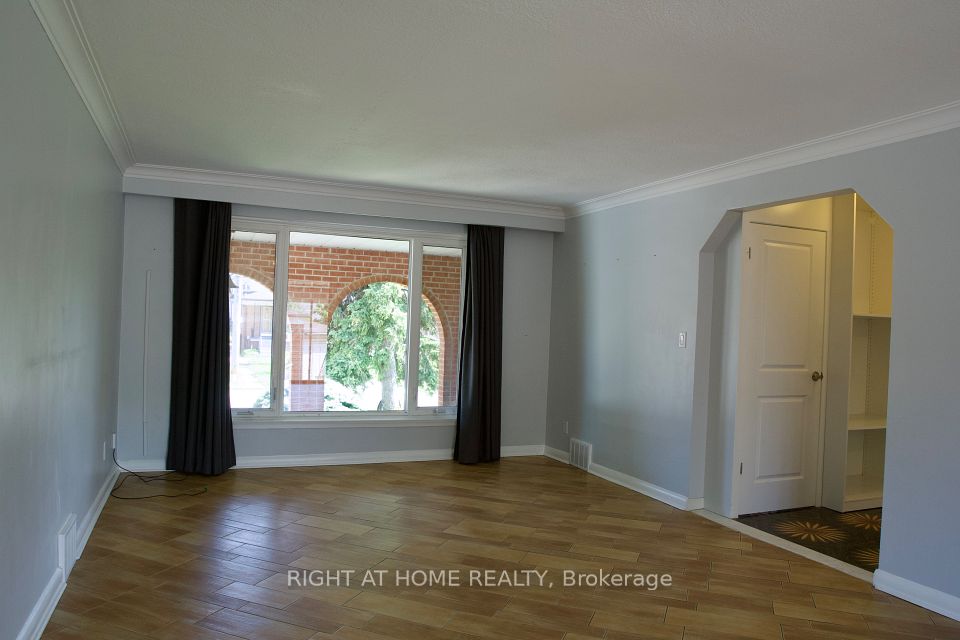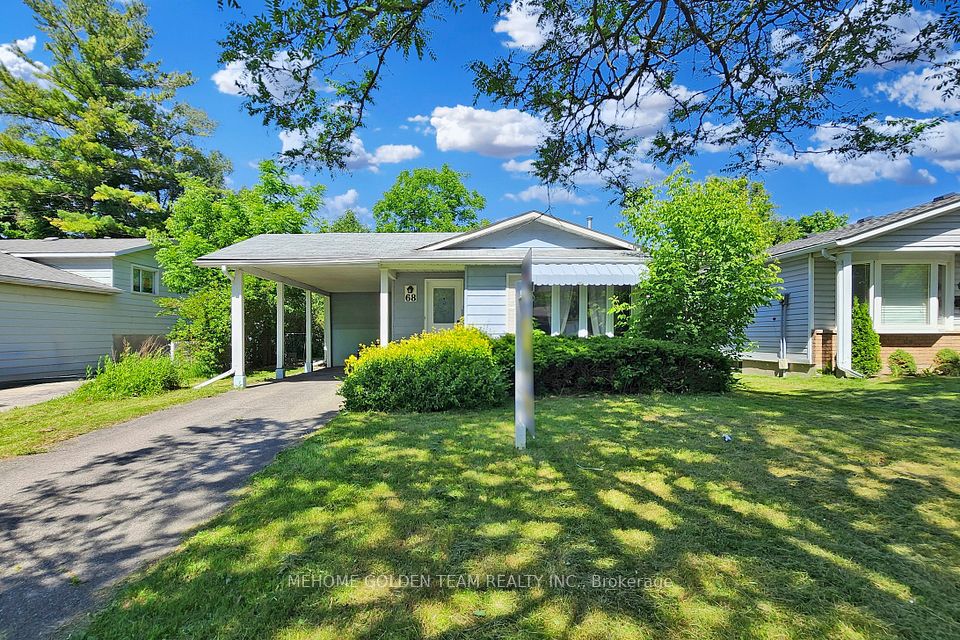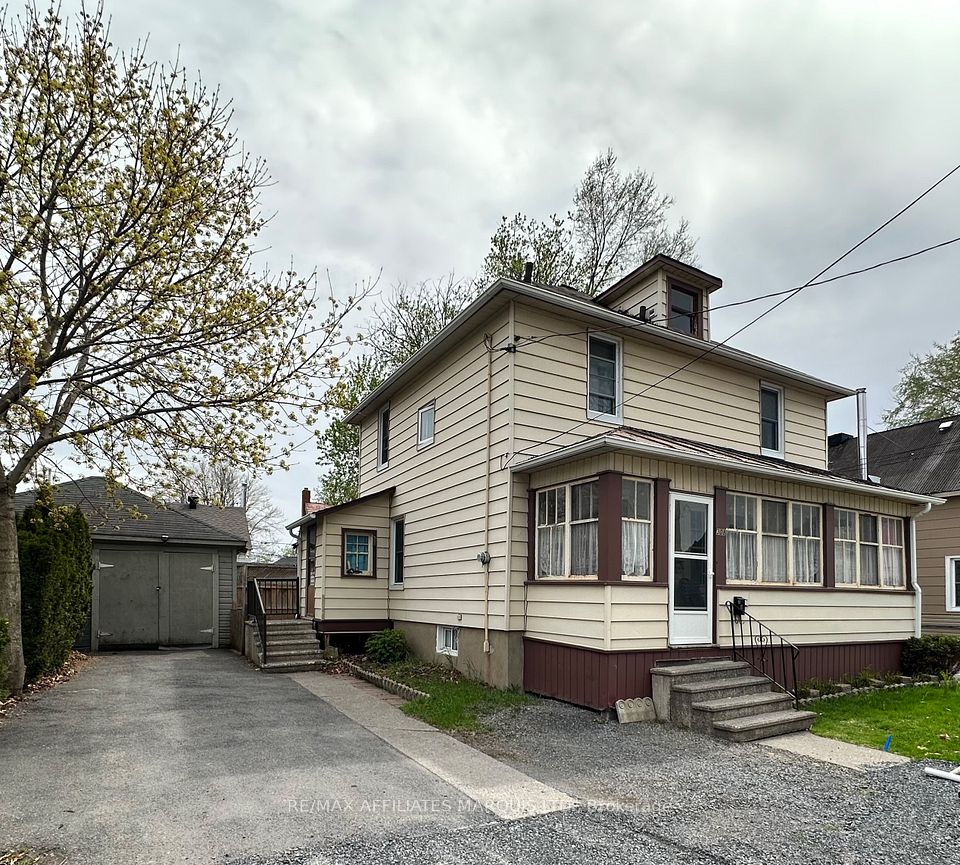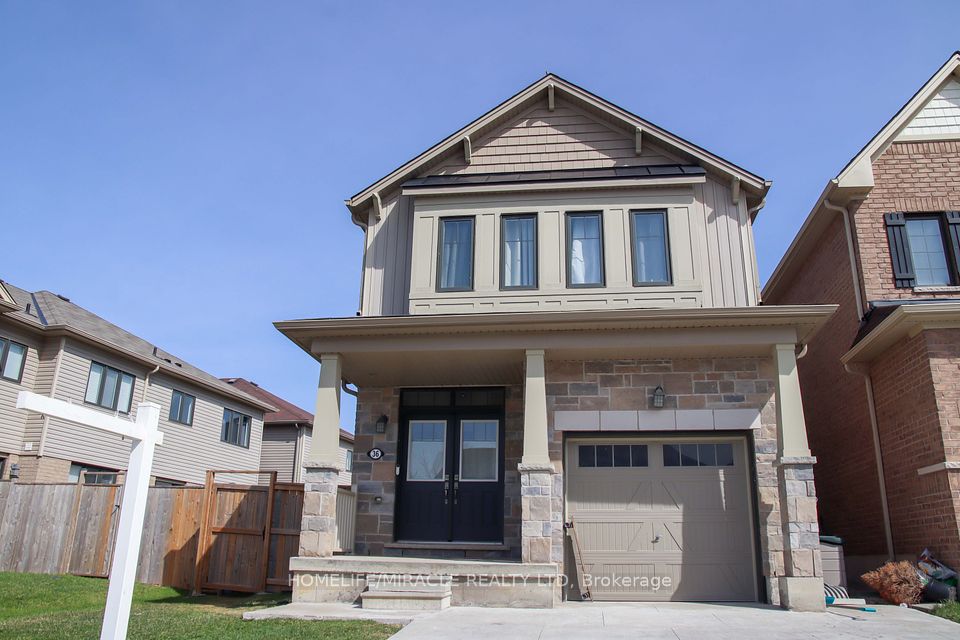$3,200
16 Crossmore Crescent, Cambridge, ON N1S 0C7
Property Description
Property type
Detached
Lot size
N/A
Style
2-Storey
Approx. Area
1500-2000 Sqft
Room Information
| Room Type | Dimension (length x width) | Features | Level |
|---|---|---|---|
| Kitchen | 4.15 x 2.44 m | Stainless Steel Appl, Breakfast Bar, Centre Island | Main |
| Living Room | 6.52 x 4.88 m | Overlooks Backyard, Combined w/Dining, Hardwood Floor | Main |
| Dining Room | 6.52 x 4.88 m | W/O To Yard, Combined w/Living, Hardwood Floor | Main |
| Primary Bedroom | 3.84 x 4.88 m | Walk-In Closet(s), 4 Pc Ensuite, Broadloom | Second |
About 16 Crossmore Crescent
Welcome to Westwood Village. The newest community by Cachet Developments. 16 Crossmore Cres is a 3 bedroom sought after Doon model with thousands in upgrades over all levels. Main floor foyer welcomes you with double closet & 2 pc powder room. Kitchen equipped with stainless steel appliances, including gas stove + double sink on extra long breakfast bar/island overlooks the great room with hardwood floors. Perfect for entertaining, the open concept is flooded with light from large windows. Room for extended family gatherings + gas fireplace for cold nights. 2nd floor tucked away with upgraded black spindles for a modern look. Primary bedroom with walk-in closet, 4 pc ensuite. Generous 2nd & 3rd bedrooms share a 5pc bathroom. Upstairs laundry for ease. Basement roughed in for 4th bathroom & 2nd laundry room. Checks all the boxes for any family looking for their forever home in this incredible community! Steps to the $5m investment 5 acre park. 5 acre park to include: tennis courts, splashpad, skate park, basketball courts, jungle gyms & running trails.
Home Overview
Last updated
May 21
Virtual tour
None
Basement information
Full
Building size
--
Status
In-Active
Property sub type
Detached
Maintenance fee
$N/A
Year built
--
Additional Details
Price Comparison
Location

Angela Yang
Sales Representative, ANCHOR NEW HOMES INC.
Some information about this property - Crossmore Crescent

Book a Showing
Tour this home with Angela
I agree to receive marketing and customer service calls and text messages from Condomonk. Consent is not a condition of purchase. Msg/data rates may apply. Msg frequency varies. Reply STOP to unsubscribe. Privacy Policy & Terms of Service.






