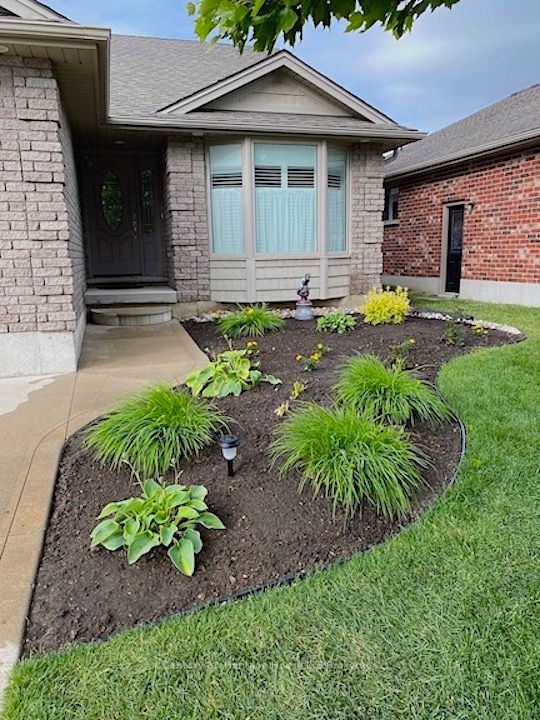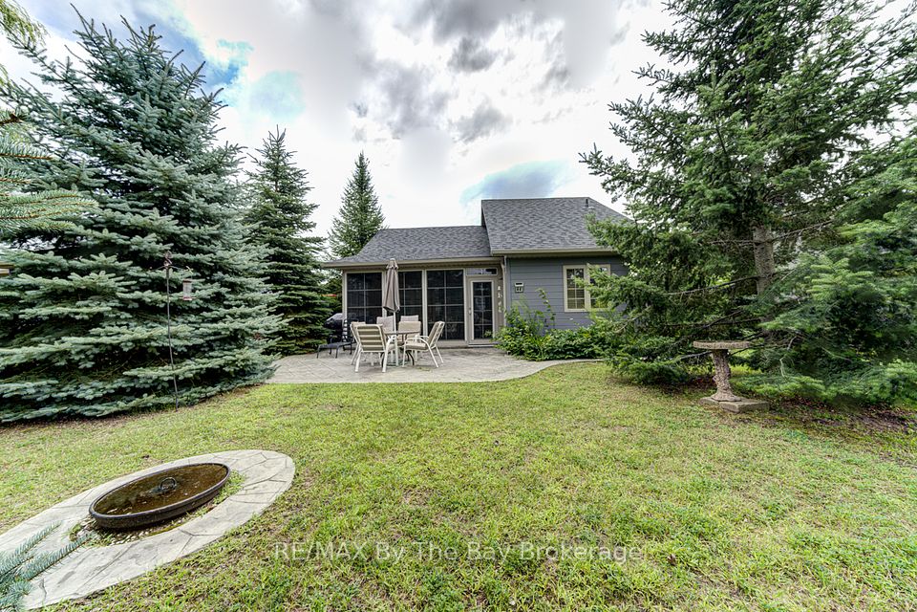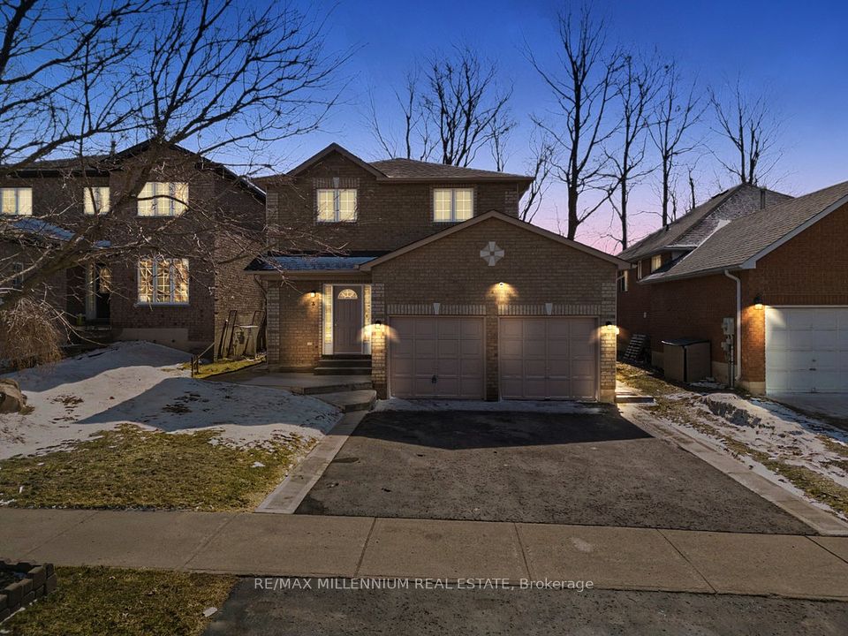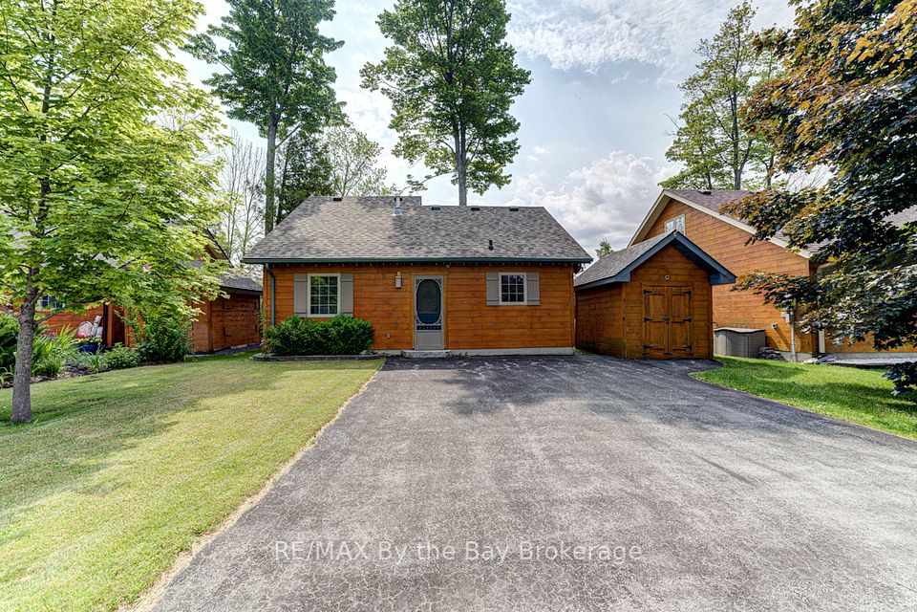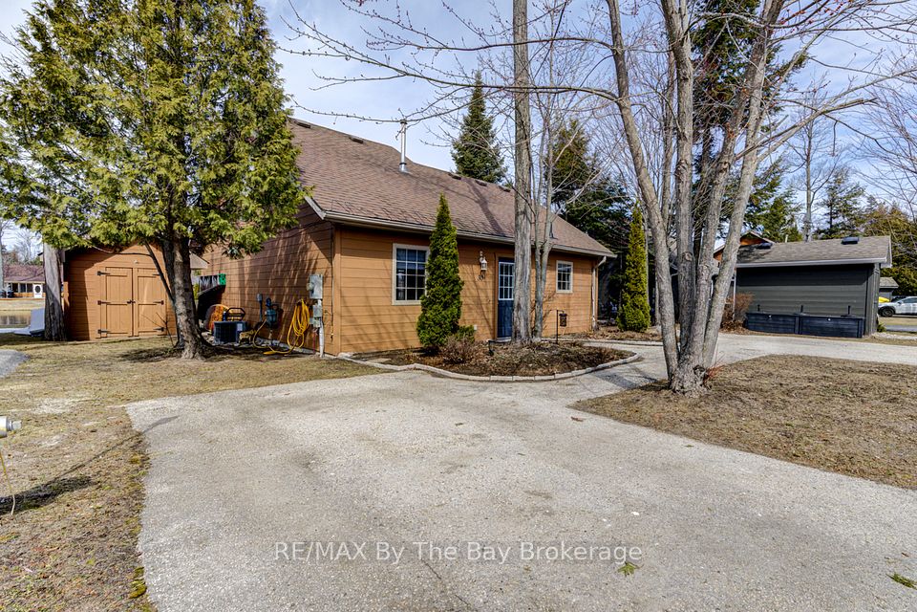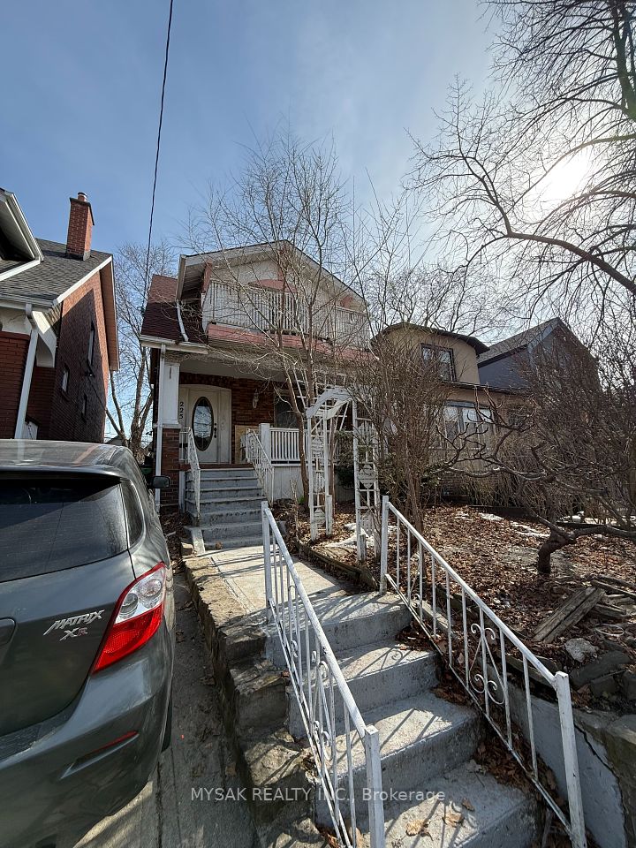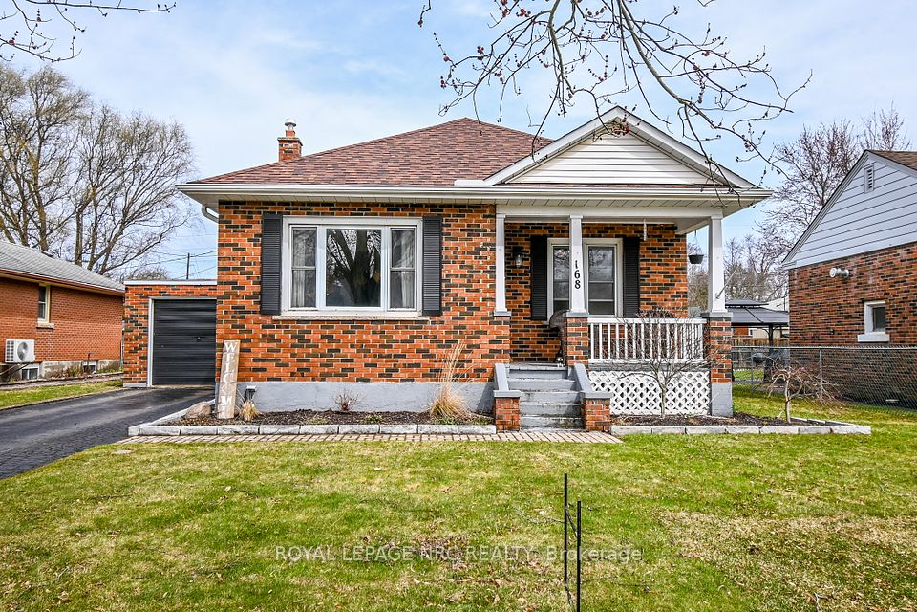$749,900
16 Cottingham Crescent, Oshawa, ON L1H 8V4
Property Description
Property type
Detached
Lot size
< .50
Style
2-Storey
Approx. Area
1100-1500 Sqft
Room Information
| Room Type | Dimension (length x width) | Features | Level |
|---|---|---|---|
| Kitchen | 4.8736 x 2.74 m | Stainless Steel Appl, Backsplash, Porcelain Floor | Main |
| Great Room | 5.48 x 2.74 m | Pot Lights, Overlooks Backyard, Laminate | Main |
| Primary Bedroom | 4.42 x 3.96 m | Pot Lights, Large Window, Walk-In Closet(s) | Upper |
| Bedroom 2 | 4.87 x 2.74 m | Pot Lights, Large Window, Laminate | Upper |
About 16 Cottingham Crescent
Stunning, 3-Bedroom, 2.5-Bath Fully Detached 2 Storey, CARPET FREE Home On A Quiet Street In The Peaceful Neighborhood Of Farewell Oshawa. A Great Opportunity For First Time Buyers And Investors. This Home Offers A Modern, Stylish Living Experience With Exquisite Finishes, New Paint, Brand New Zebra Blinds Throughout And Plenty Of Space For A Growing Family Or Young Professionals. Main Floor Features An Open-Concept Floor Plan With Lots Of Natural Light, Porcelain & Laminate Floors, And A Spacious Living Room. Modern Kitchen With Porcelain Flooring, Backsplash, Breakfast Area, Stainless Steel Appliances & Built-In Dishwasher. The Second Floor Features A Bright Layout With Lots Of Pot Lights, Spacious Master Bedroom With Walk-In Closet. In Addition To 2 Other Well-Sized Sunlit Bedrooms With Large Windows And Closets & A 4 Pc Bathroom. Fully Finished Basement With Open-Concept Floor Plan And Full 3 Pc Bathroom. Perfect For Entertaining & Family Time. Laundry Is Conveniently Located In The Basement. New roof (2022), Short Walk To The Parks, Community Centers, Schools, Grocery, Public Transit & Minutes To The Lake Driveway Long Enough To Park 2 Cars. Professionally Landscaped Front & Backyard Perfect For Entertaining. No Disappointments!
Home Overview
Last updated
20 hours ago
Virtual tour
None
Basement information
Finished
Building size
--
Status
In-Active
Property sub type
Detached
Maintenance fee
$N/A
Year built
--
Additional Details
Price Comparison
Location

Shally Shi
Sales Representative, Dolphin Realty Inc
MORTGAGE INFO
ESTIMATED PAYMENT
Some information about this property - Cottingham Crescent

Book a Showing
Tour this home with Shally ✨
I agree to receive marketing and customer service calls and text messages from Condomonk. Consent is not a condition of purchase. Msg/data rates may apply. Msg frequency varies. Reply STOP to unsubscribe. Privacy Policy & Terms of Service.






