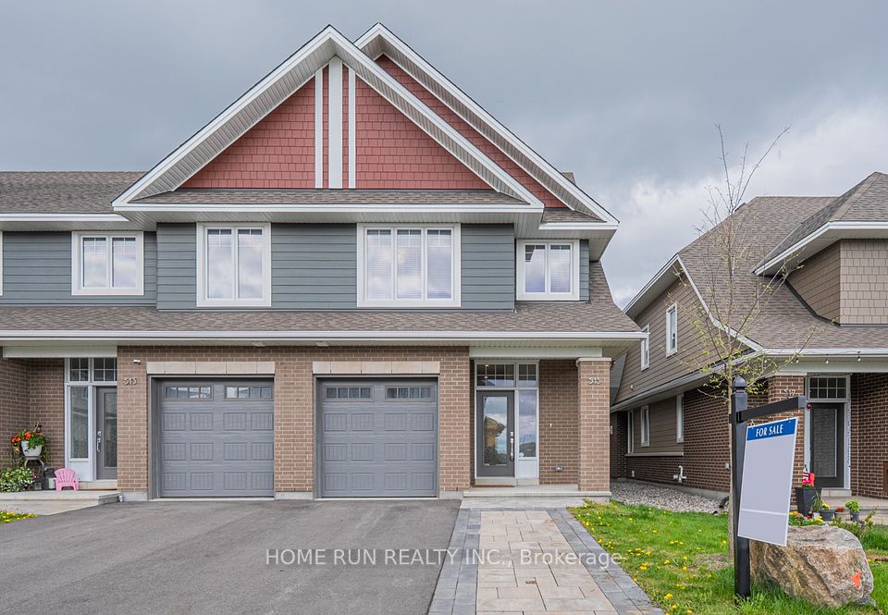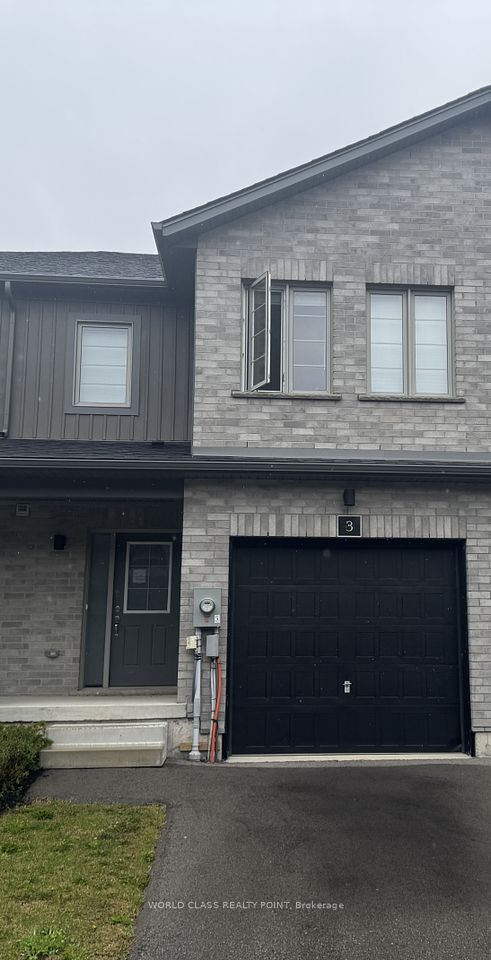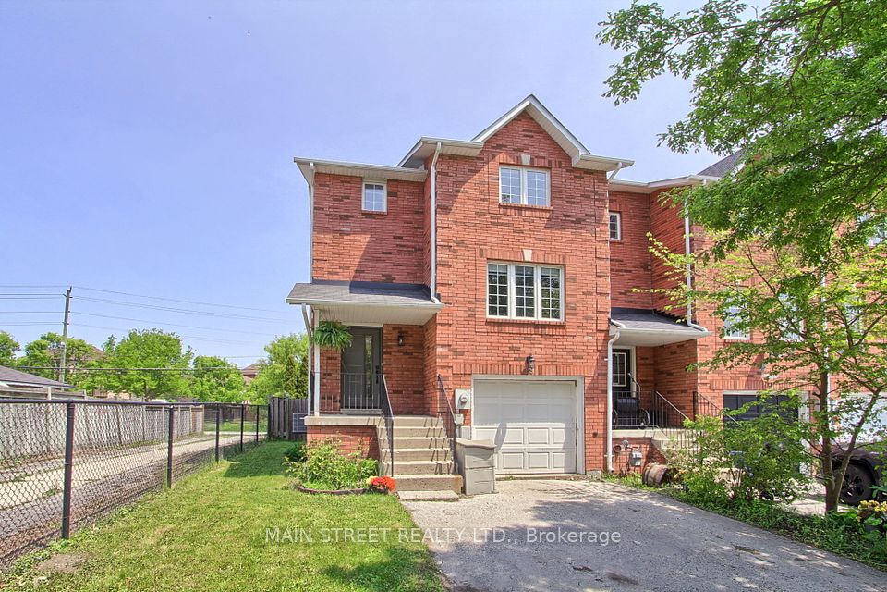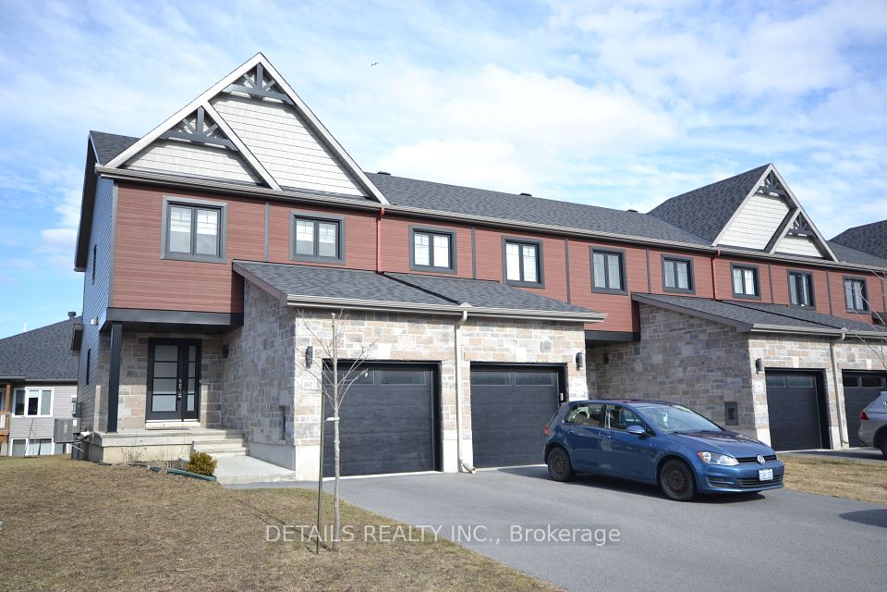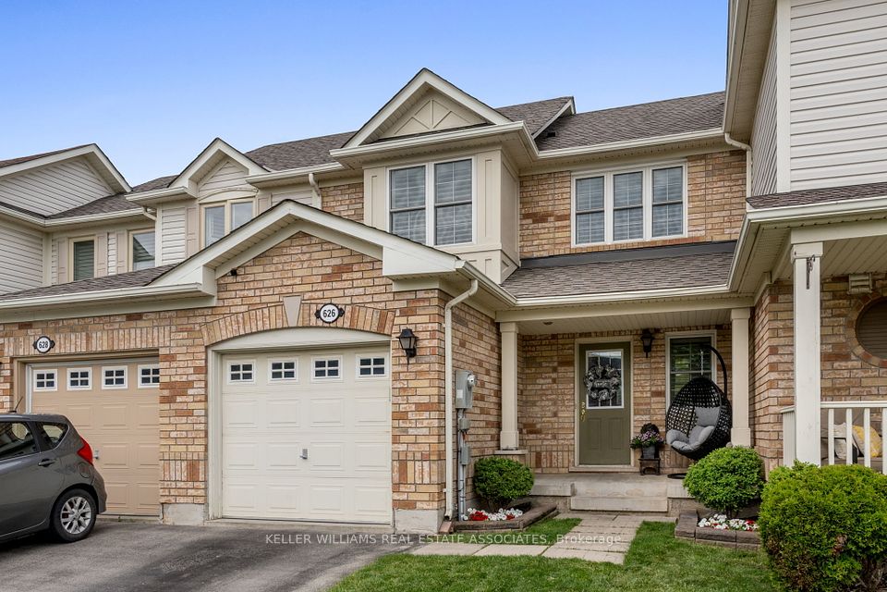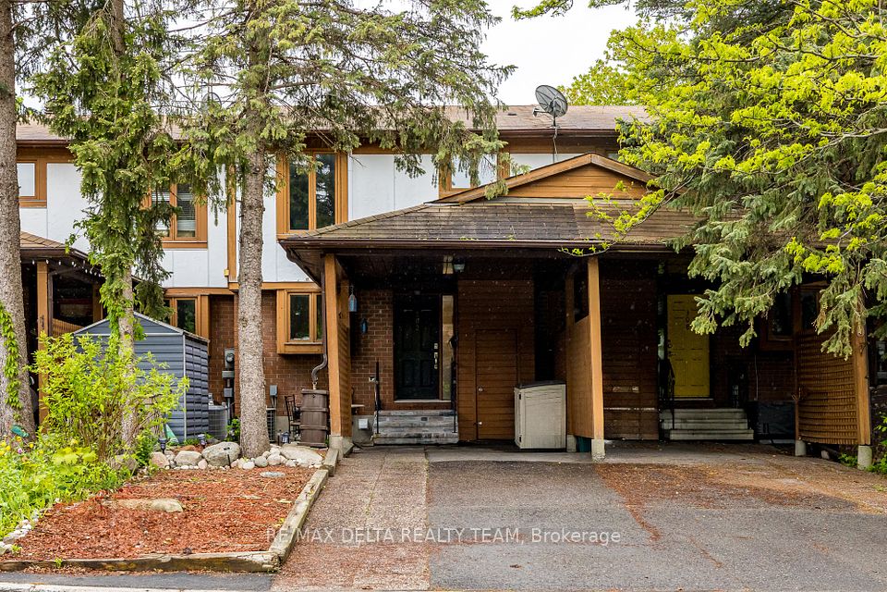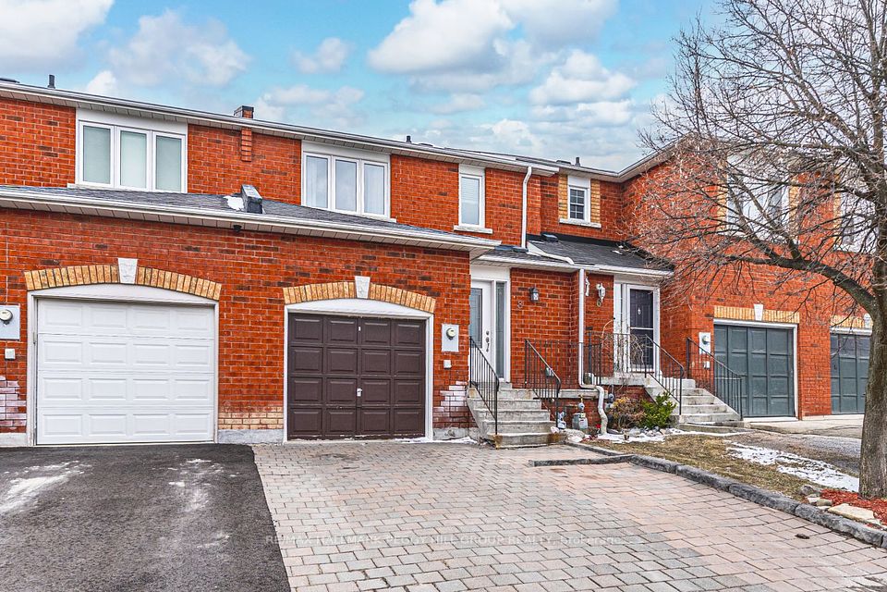$815,000
16-101C Queens Brook Crescent, Cambridge, ON N1R 5S3
Property Description
Property type
Att/Row/Townhouse
Lot size
N/A
Style
2-Storey
Approx. Area
1500-2000 Sqft
About 16-101C Queens Brook Crescent
Assignment Sale. Nestled in the highly sought-after Galt West area of Cambridge, this Freure Homes Oxford plan sits on a walkout lot and offers an ideal blend of style and convenience. Just minutes from highways, shopping centres, grocery stores, Conestoga College, transit stops, schools, and parks, it features: A spacious master suite with a 4-piece ensuite and walk-in closet, A bright kitchen with quartz countertops, a walk-in pantry, extended breakfast bar, and sliding doors to a newly built deck ,An open-concept great room with laminate flooring, A large basement with a lookout window and 3-piece rough-in, Second-floor laundry, A/C, and inside garage entry. POTL only $112/month. With many additional upgrades throughout, this beautiful home is ready to become your perfect haven.
Home Overview
Last updated
6 days ago
Virtual tour
None
Basement information
Full, Unfinished
Building size
--
Status
In-Active
Property sub type
Att/Row/Townhouse
Maintenance fee
$N/A
Year built
--
Additional Details
Price Comparison
Location
Walk Score for 16-101C Queens Brook Crescent

Angela Yang
Sales Representative, ANCHOR NEW HOMES INC.
MORTGAGE INFO
ESTIMATED PAYMENT
Some information about this property - Queens Brook Crescent

Book a Showing
Tour this home with Angela
I agree to receive marketing and customer service calls and text messages from Condomonk. Consent is not a condition of purchase. Msg/data rates may apply. Msg frequency varies. Reply STOP to unsubscribe. Privacy Policy & Terms of Service.






