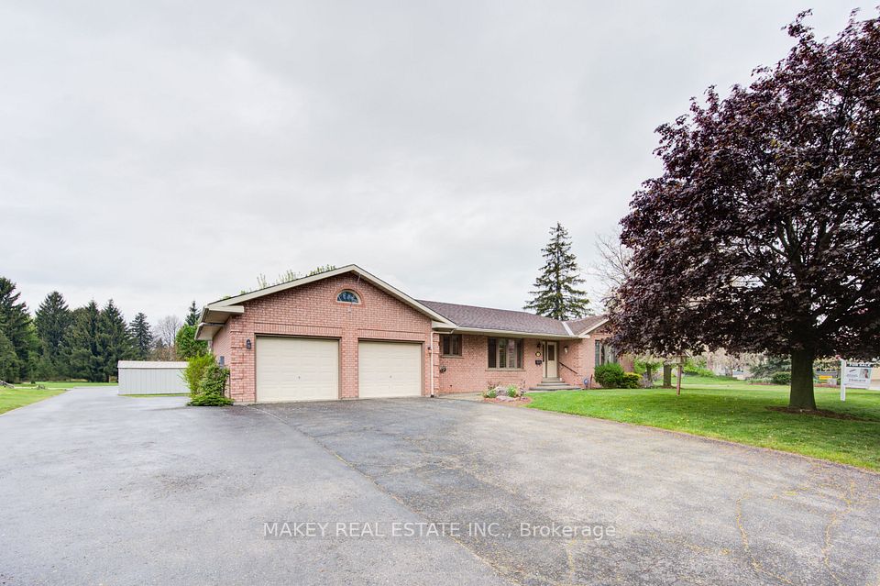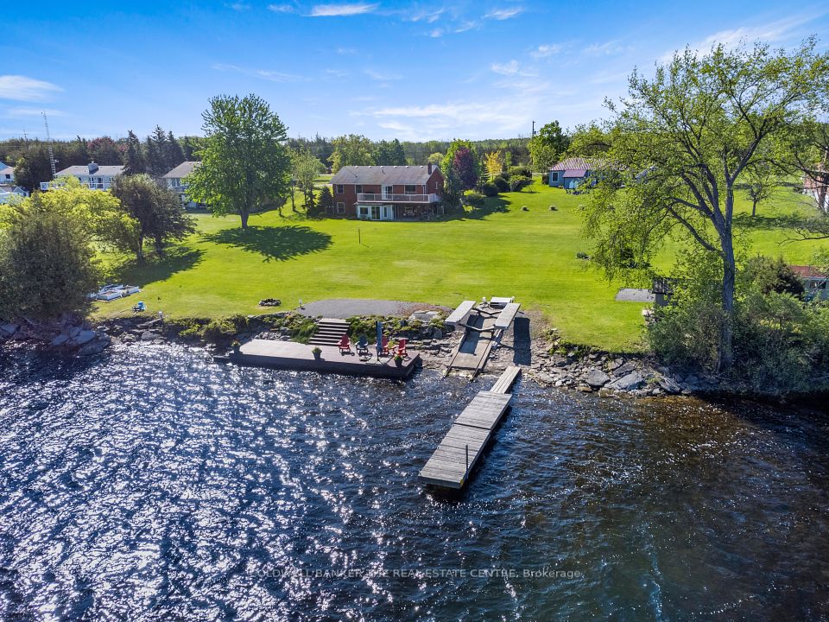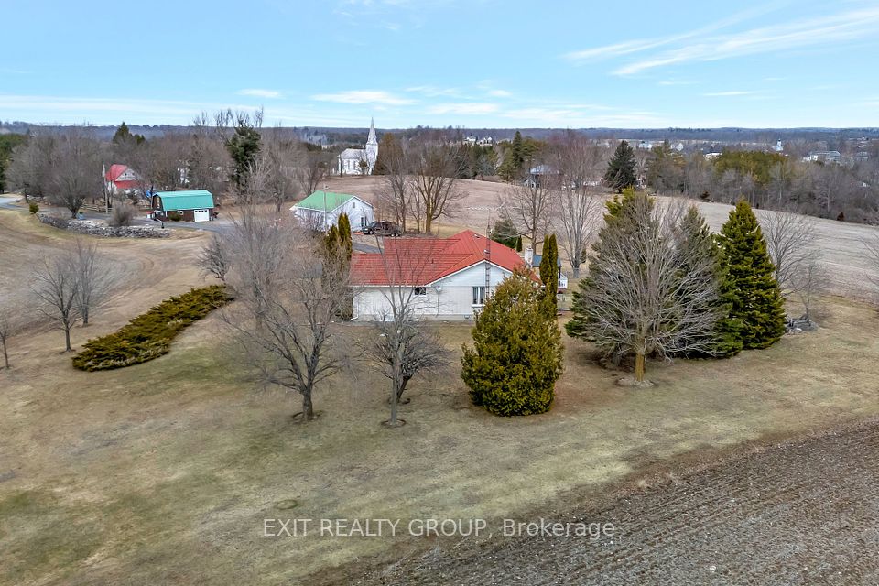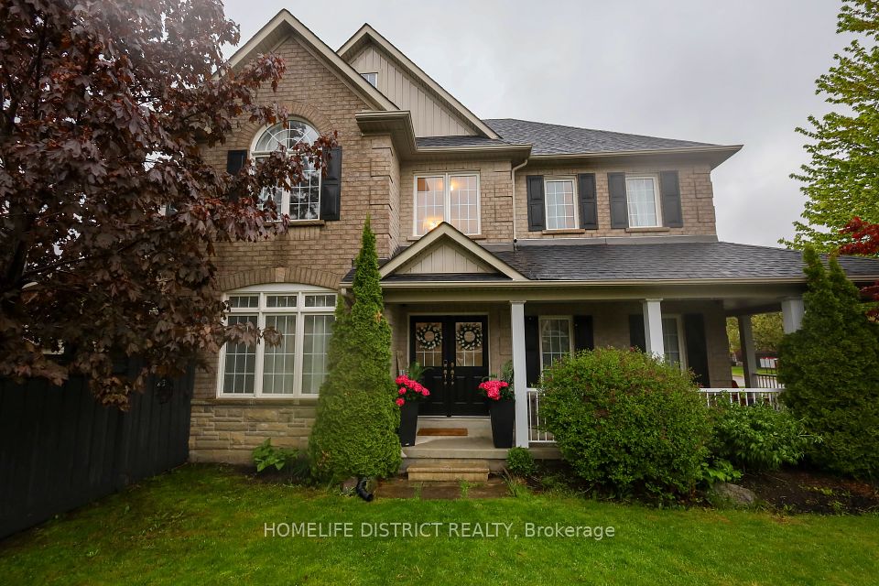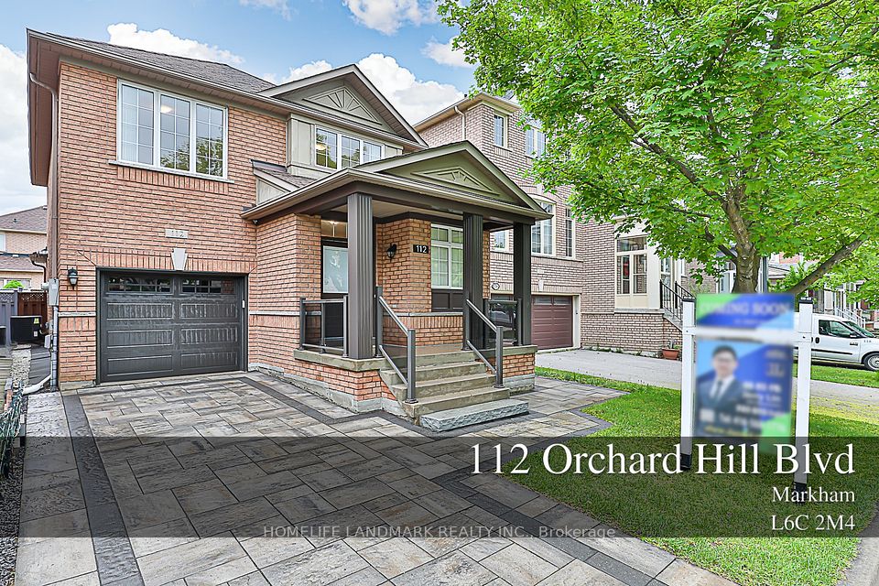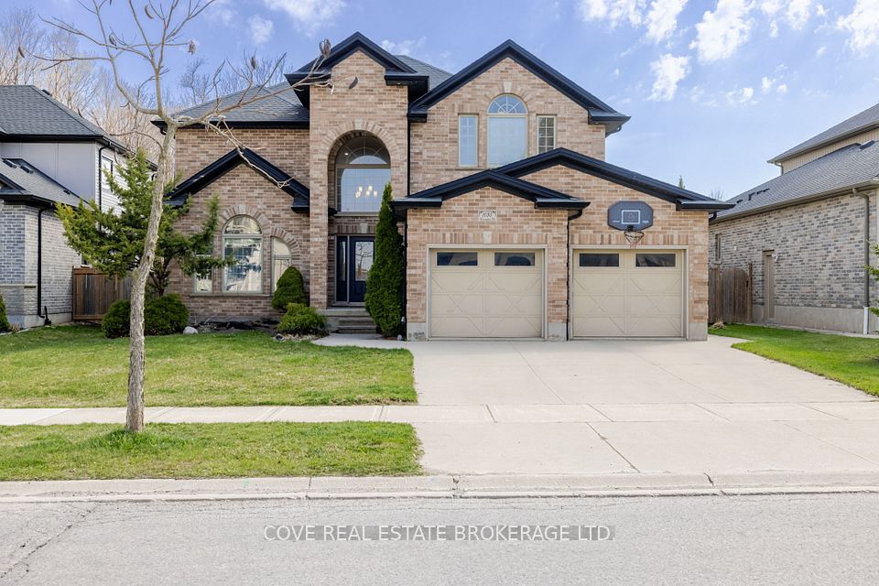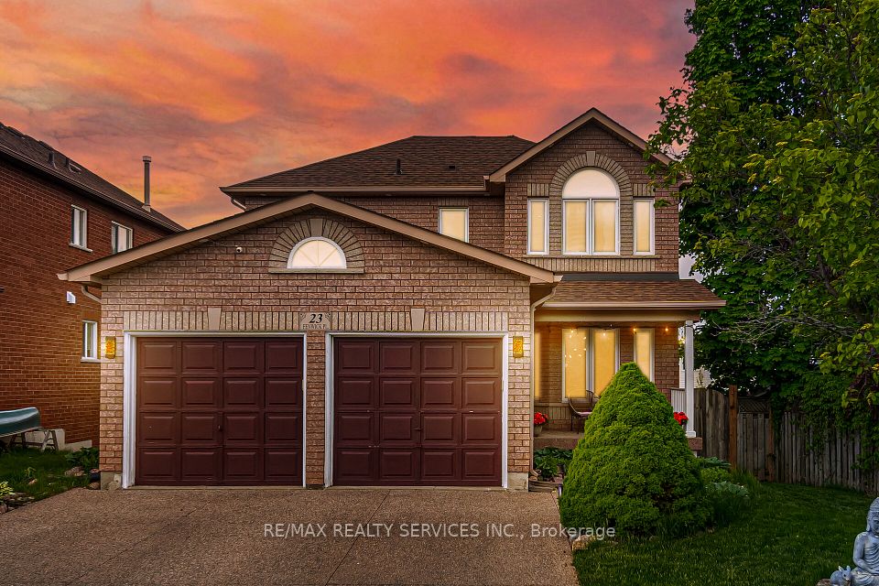$1,155,000
159 Chelsea Crescent, Bradford West Gwillimbury, ON L3Z 0J8
Property Description
Property type
Detached
Lot size
N/A
Style
2-Storey
Approx. Area
2000-2500 Sqft
Room Information
| Room Type | Dimension (length x width) | Features | Level |
|---|---|---|---|
| Living Room | 4.77 x 4.55 m | Hardwood Floor, Gas Fireplace, Pot Lights | Main |
| Dining Room | 5.25 x 3.48 m | Hardwood Floor, Open Concept, Pot Lights | Main |
| Kitchen | 5.96 x 3.31 m | Centre Island, Stainless Steel Appl, W/O To Deck | Main |
| Primary Bedroom | 6.75 x 4.56 m | Hardwood Floor, 4 Pc Ensuite, Walk-In Closet(s) | Second |
About 159 Chelsea Crescent
Stunningly Upgraded 4 Bedroom, 5 Bathroom Home w/ No Neighbours in the Back, Approximately 2400 Sq Ft with Space on Driveway for 3 Cars & on a Quiet, Family-Friendly Area of Bradford * Beautifully Interlocked Walkway with an Inviting Front Porch & Upgraded Front Door * Bright & Airy Open-Concept Main Floor with Gleaming Hardwood Floors, Pot Lights Throughout, and Large Windows Allowing Tons of Natural Light from your Private Backyard *Spacious Kitchen with Stainless Steel Appliances, Huge Centre Island, Quartz Counters, Breakfast Bar, and Walk-Out to Private Deck * Formal Open-Concept Dining Area, Perfect for Entertaining * Sun-Filled Living Room with Cozy Gas Fireplace Overlooking the Private, Fully-Fenced Private Backyard with Modern Shed * Large Primary Bedroom Retreat with Massive Walk-In Closet & 4 Piece Ensuite * Two Additional Spacious Bedrooms Connected by a Jack-and-Jill Bathroom, Plus a Spacious 4th Bedroom Providing Ample Space for Families * Partially Finished Basement with a Den w/ Heated Floors & an Additional Bathroom Featuring Heated Floors * Private Backyard with Garden Shed & Deck, Perfect for Outdoor Gatherings * No Carpet Throughout for Easy Maintenance * Located Close to All Amenities, Great Schools, Shopping, Restaurants, Parks, Transportation, Highways, and Much More!
Home Overview
Last updated
23 hours ago
Virtual tour
None
Basement information
Partially Finished
Building size
--
Status
In-Active
Property sub type
Detached
Maintenance fee
$N/A
Year built
--
Additional Details
Price Comparison
Location

Angela Yang
Sales Representative, ANCHOR NEW HOMES INC.
MORTGAGE INFO
ESTIMATED PAYMENT
Some information about this property - Chelsea Crescent

Book a Showing
Tour this home with Angela
I agree to receive marketing and customer service calls and text messages from Condomonk. Consent is not a condition of purchase. Msg/data rates may apply. Msg frequency varies. Reply STOP to unsubscribe. Privacy Policy & Terms of Service.






