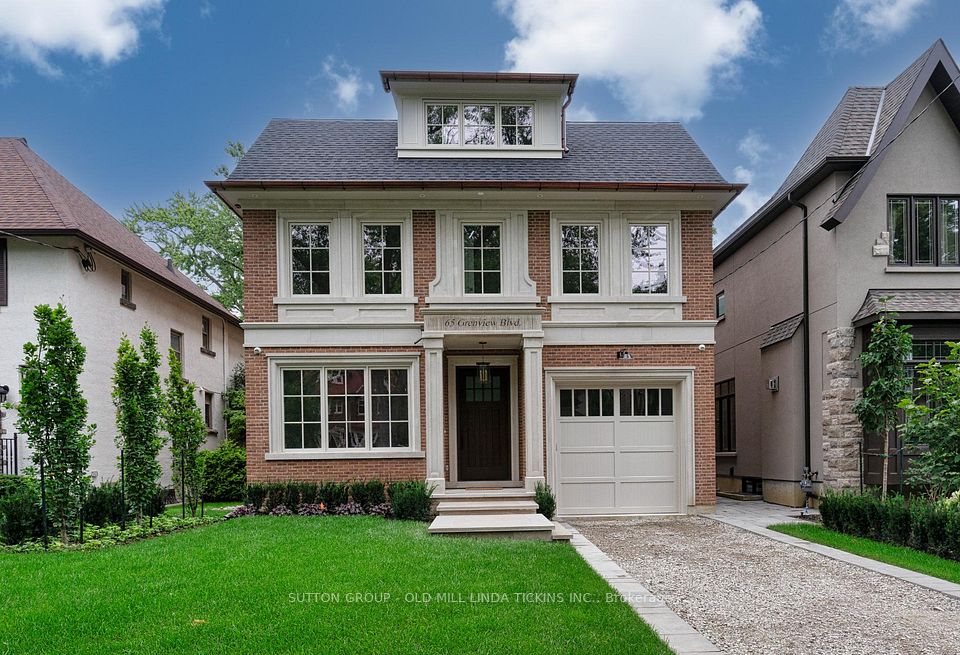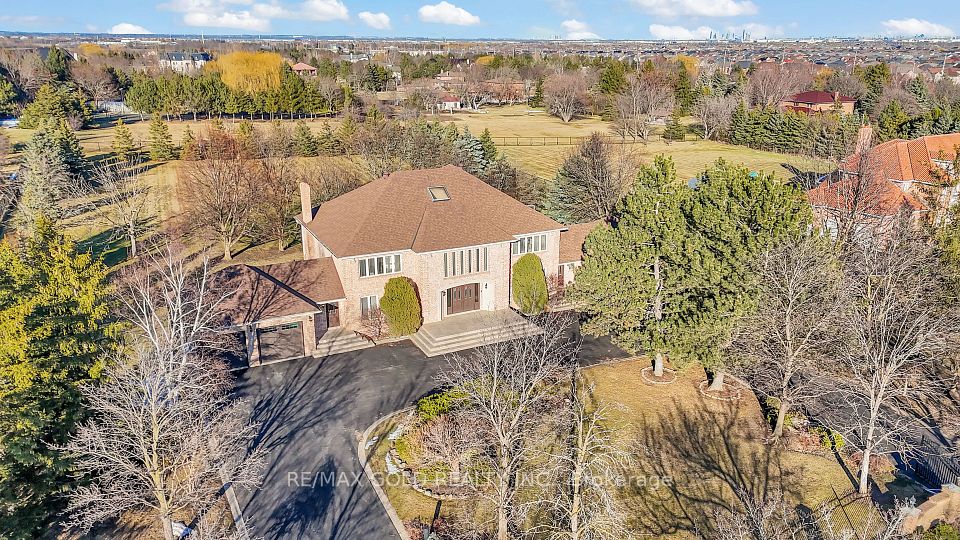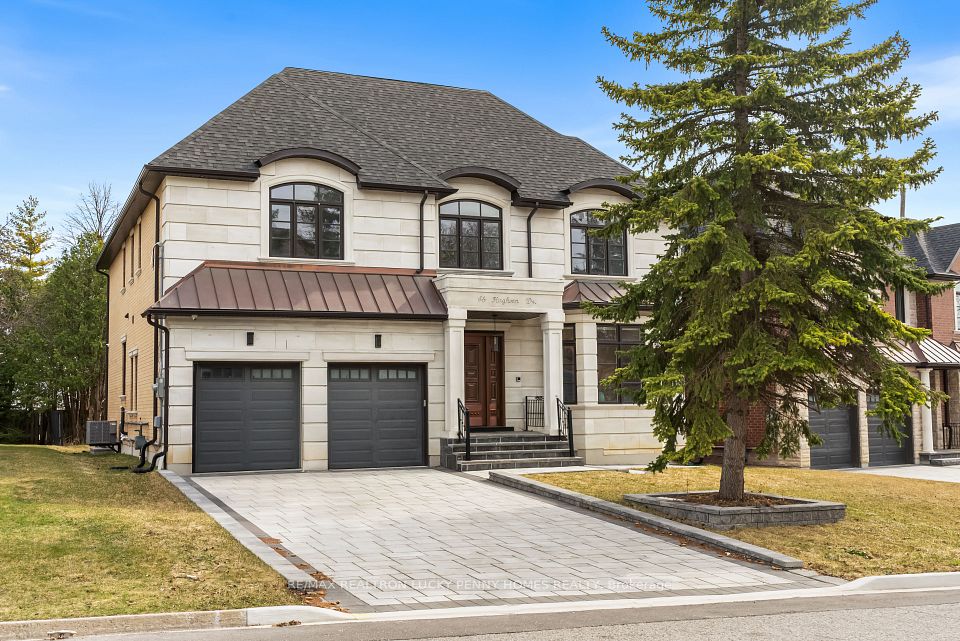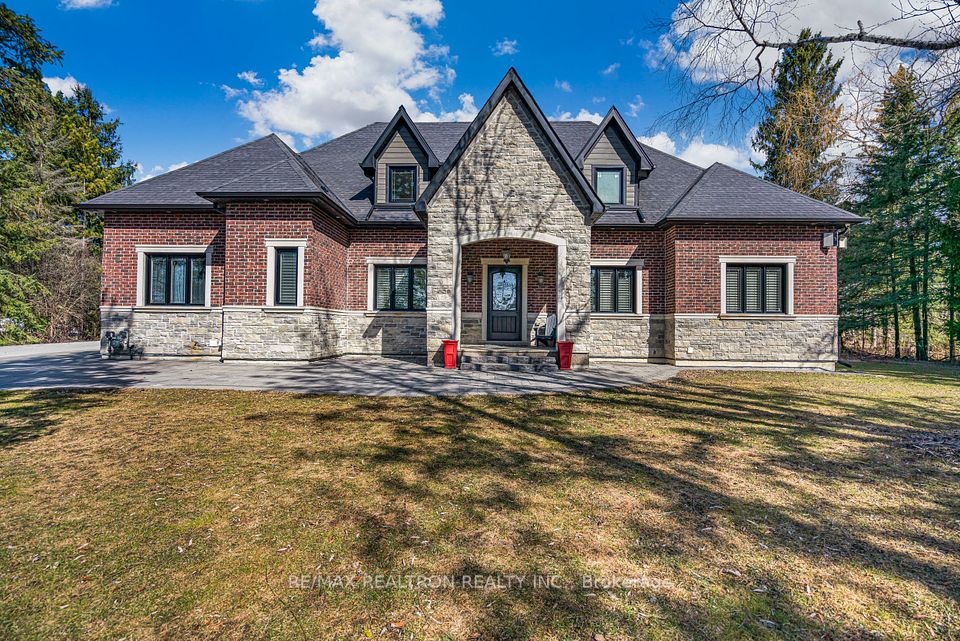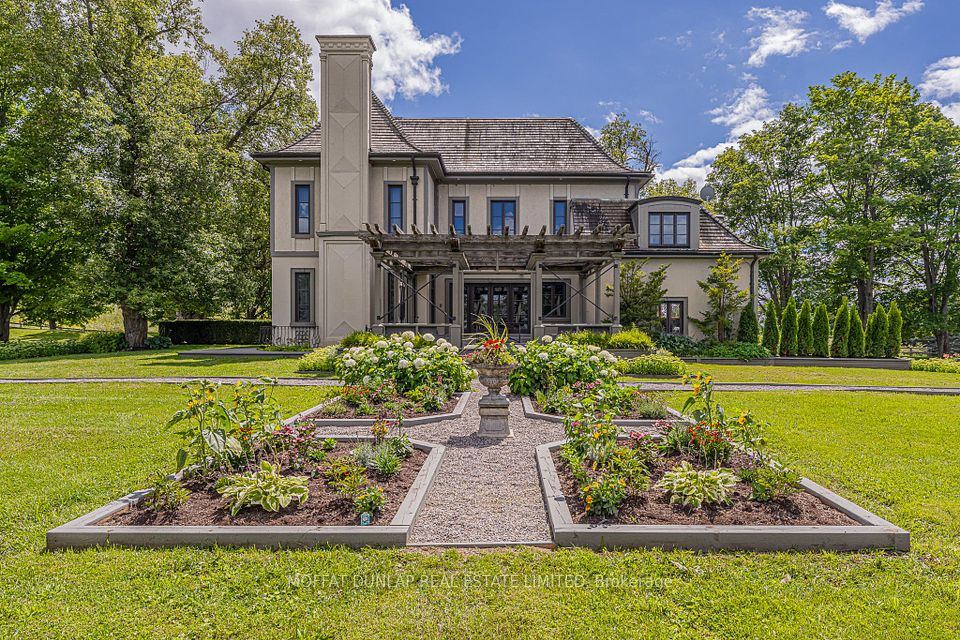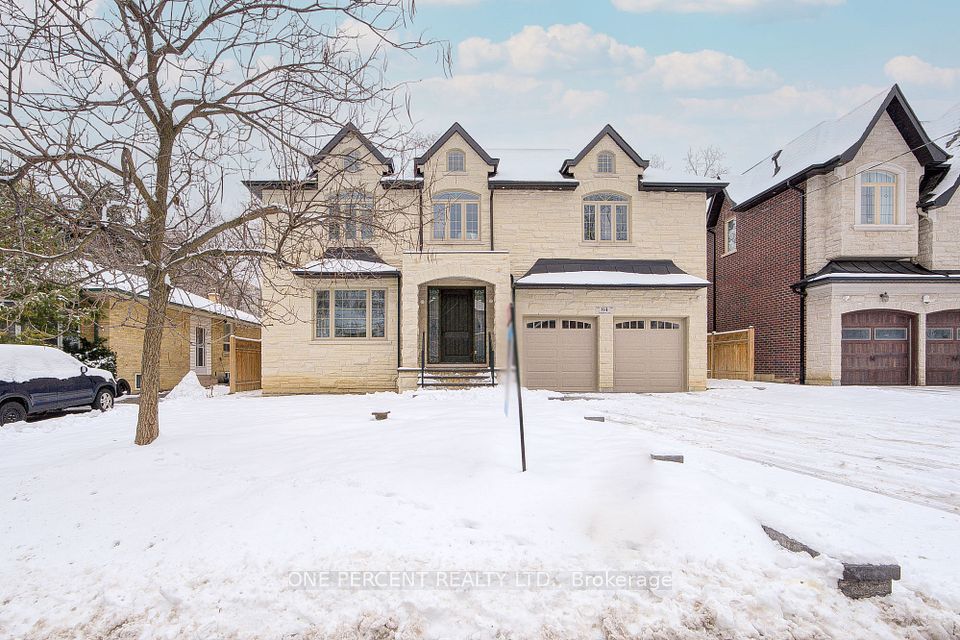$4,500,000
1580 Crestview Avenue, Mississauga, ON L5G 3P6
Property Description
Property type
Detached
Lot size
N/A
Style
2-Storey
Approx. Area
3500-5000 Sqft
Room Information
| Room Type | Dimension (length x width) | Features | Level |
|---|---|---|---|
| Kitchen | 5.14 x 5.45 m | B/I Appliances, Quartz Counter, Centre Island | Main |
| Breakfast | 4.38 x 5.75 m | W/O To Patio, Overlooks Living, Hardwood Floor | Main |
| Dining Room | 4.46 x 4.4 m | Built-in Speakers, Pot Lights, Hardwood Floor | Main |
| Living Room | 5.34 x 5.75 m | Gas Fireplace, Pot Lights, B/I Shelves | Main |
About 1580 Crestview Avenue
Beautifully designed contemporary home in sought-after Mineola East offering a sleek and sophisticated interior that spans over 6,500 square feet and is situated on a 100' x 152' pool size lot that boasts it's very own basketball court surrounded by lush greenery. The interior showcases an open concept floor plan with engineered oak hardwood floors that spans the main and upper level, 10" ceilings, expansive windows, built-in speakers throughout, and more. The luxury two-toned kitchen was curated to elevate your culinary experience and boasts modern lacquered cabinetry, a large centre island, quartz countertops, built-in appliances, and unobstructed views of the family room designed with a gas fireplace and walk-in servery. Expansive sliding doors create a fluid transition between the charming interior and the backyard oasis with covered patio, allowing for seamless indoor-outdoor entertainment. Ascend to the elegant primary bedroom elevated with a gas fireplace, built-in speakers, a boutique inspired walk-in closet, and a stunning 5pc ensuite with heated floors. This level also features 3 more spacious bedrooms designed with their own heated floor ensuites, a den ideal as a 5th bedroom or second office space, and the laundry room. The lower level completes this home with a large rec room, a theatre with illuminated lighting, a gym with a 3pc ensuite, a nanny/guest suite, a 3pc bath, and radiant in-floor heating + space for a steam room and wine cellar. Entertain family and friends in your lovely backyard oasis equipped with a built-in bbq, stone patio, and ample green space for the little ones to run around! **EXTRAS** Exceptional family home conveniently located near highly acclaimed public & private schools, waterfront walking trails, Port Credit's bustling restaurants and shops, and a quick commute to downtown Toronto via the QEW or Go stations.
Home Overview
Last updated
16 hours ago
Virtual tour
None
Basement information
Finished, Full
Building size
--
Status
In-Active
Property sub type
Detached
Maintenance fee
$N/A
Year built
--
Additional Details
Price Comparison
Location

Shally Shi
Sales Representative, Dolphin Realty Inc
MORTGAGE INFO
ESTIMATED PAYMENT
Some information about this property - Crestview Avenue

Book a Showing
Tour this home with Shally ✨
I agree to receive marketing and customer service calls and text messages from Condomonk. Consent is not a condition of purchase. Msg/data rates may apply. Msg frequency varies. Reply STOP to unsubscribe. Privacy Policy & Terms of Service.






