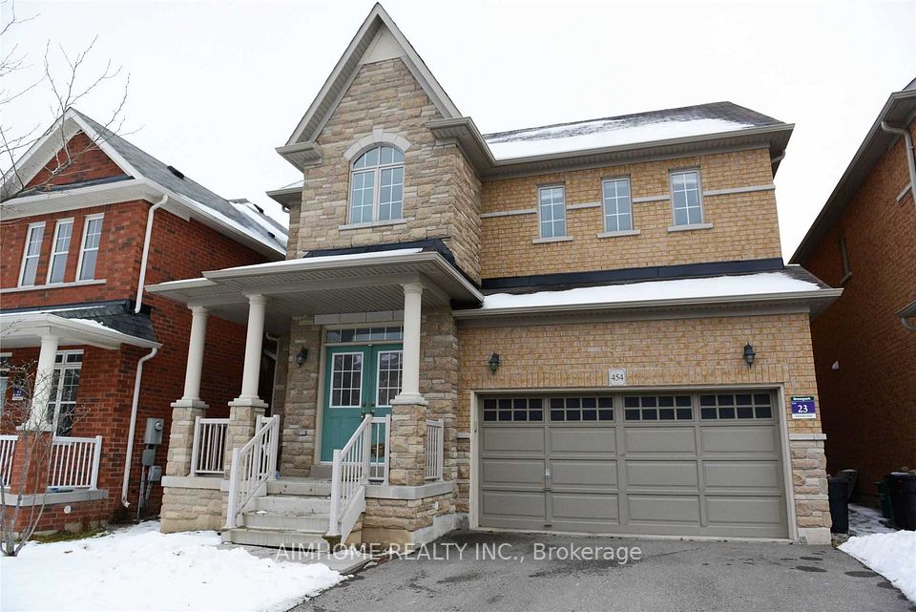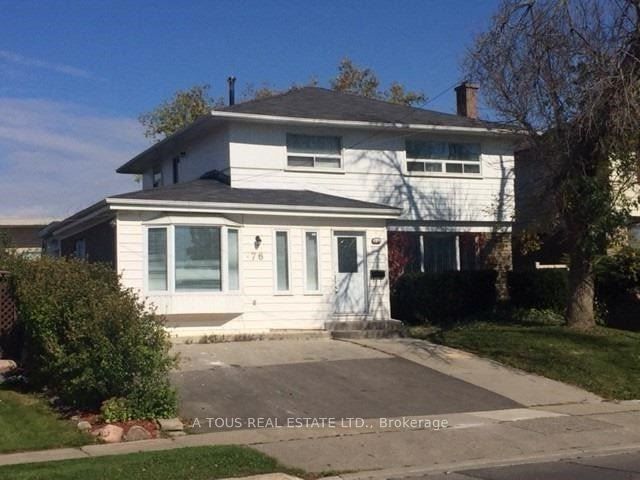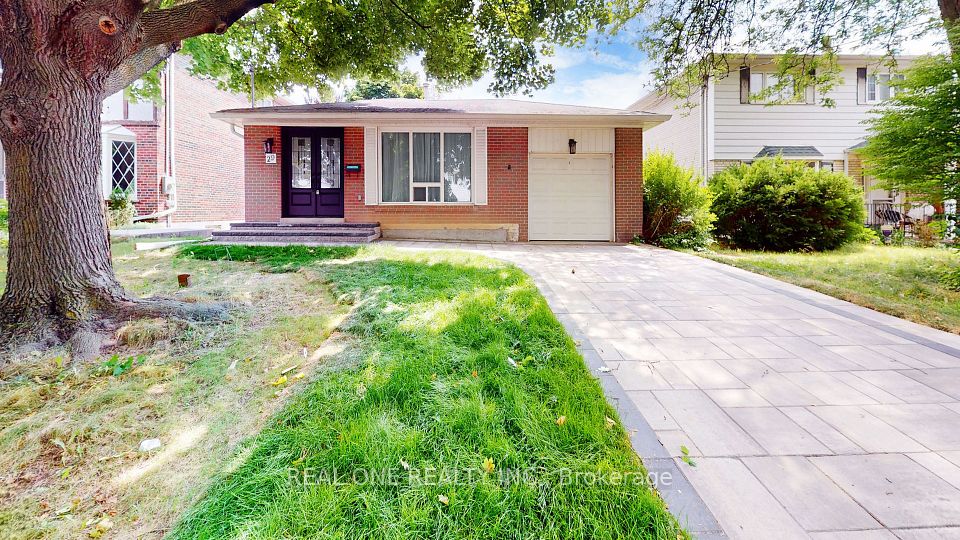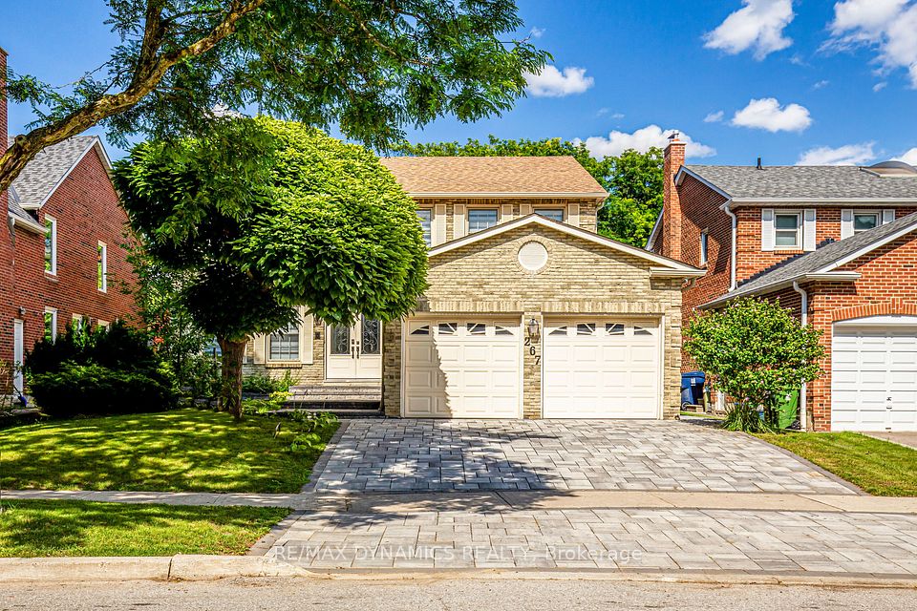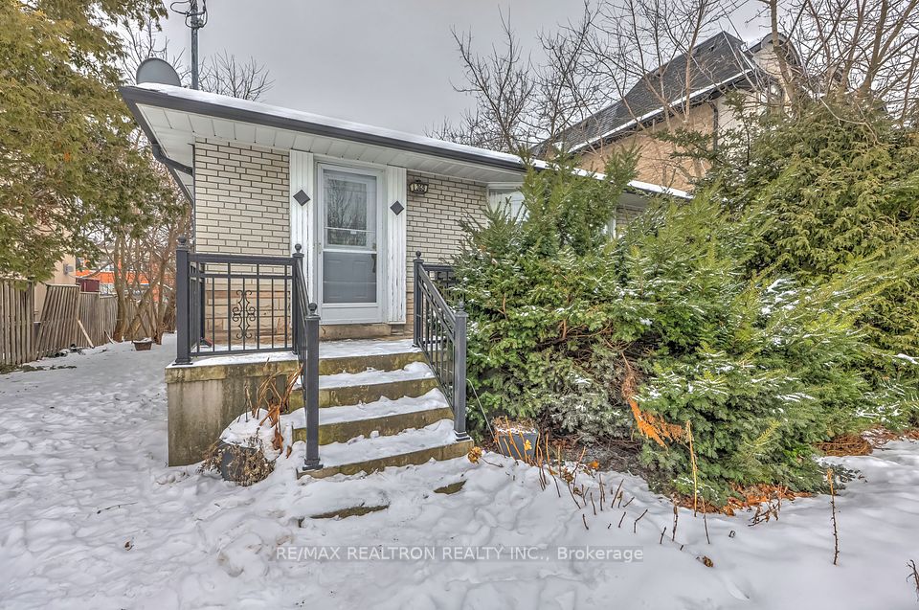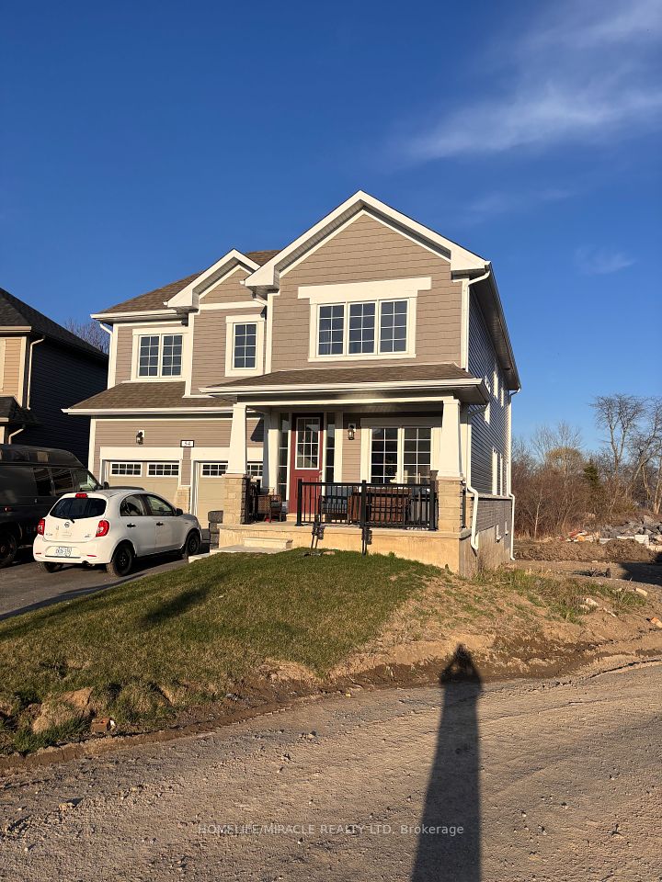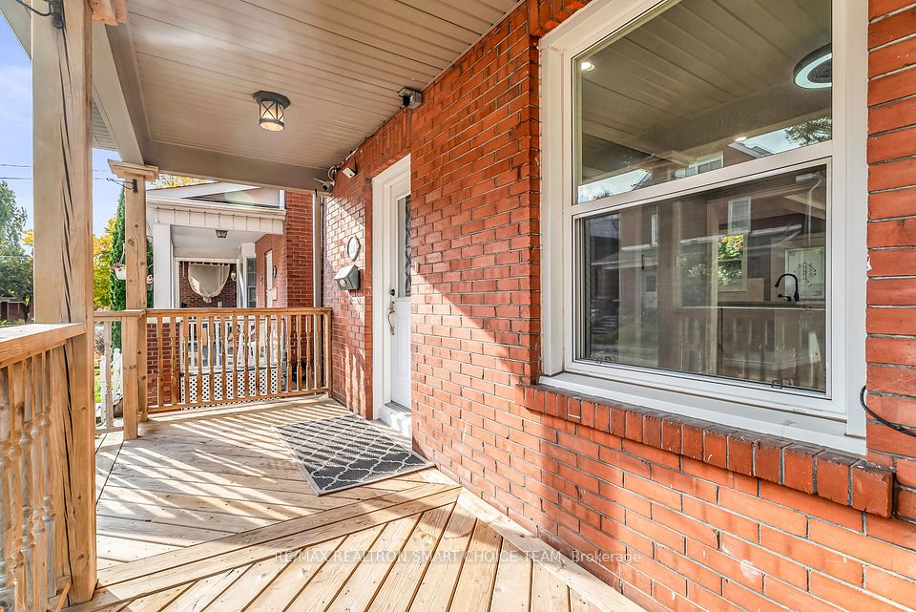$6,900
158 Pinetree Way, Mississauga, ON L5G 2R2
Property Description
Property type
Detached
Lot size
N/A
Style
2-Storey
Approx. Area
3500-5000 Sqft
Room Information
| Room Type | Dimension (length x width) | Features | Level |
|---|---|---|---|
| Dining Room | 6.01 x 4.59 m | Vaulted Ceiling(s), Large Window, Hardwood Floor | Ground |
| Kitchen | 6.15 x 3.87 m | Granite Counters, Centre Island, Breakfast Bar | Ground |
| Breakfast | 6.2 x 3.73 m | Vaulted Ceiling(s), Combined w/Kitchen, W/O To Patio | Ground |
| Family Room | 7.35 x 5.29 m | Vaulted Ceiling(s), California Shutters, Hardwood Floor | Ground |
About 158 Pinetree Way
Welcome To This Mineola West Expansive Home That Offers Almost 4000 Sqft Of Distinctive Design On A Private 102 X 198 Ft Mature-Treed Lot. Open Concept Main Floor Layout, Dramatic Vaulted Ceilings & Hardwood Floors Throughout Main & 2nd Levels. Beautiful Views Of Backyard From Primary Loft Bedroom Offer Complete Privacy. Finished Lower Level With Huge Rec Room, Games Room, Exercise Room, 3-Piece Bath And A Sep Entrance With A Walk-Up To Private Backyard Oasis Complete With Heated Saltwater Pool & Professional Landscaping W/Sunny Southern Exposure. Great Opportunity To Live In An Esteemed Neighbourhood Without Compromise. **EXTRAS** 2 Bedrooms On Main Floor W/ Washroom, Large Circular Driveway & Attached 3 Car Garage. Great Location And Value In One Of Mississauga's Most Coveted Neighborhoods. Walk To Highly Ranked Kenollie PS, Port Credit Village, GO, Lake & Waterfront Trails. Minutes To QEW, Quick Commute To Downtown Toronto And Pearson Airport.
Home Overview
Last updated
Apr 4
Virtual tour
None
Basement information
Finished, Walk-Up
Building size
--
Status
In-Active
Property sub type
Detached
Maintenance fee
$N/A
Year built
--
Additional Details
Price Comparison
Location

Shally Shi
Sales Representative, Dolphin Realty Inc
MORTGAGE INFO
ESTIMATED PAYMENT
Some information about this property - Pinetree Way

Book a Showing
Tour this home with Shally ✨
I agree to receive marketing and customer service calls and text messages from Condomonk. Consent is not a condition of purchase. Msg/data rates may apply. Msg frequency varies. Reply STOP to unsubscribe. Privacy Policy & Terms of Service.






