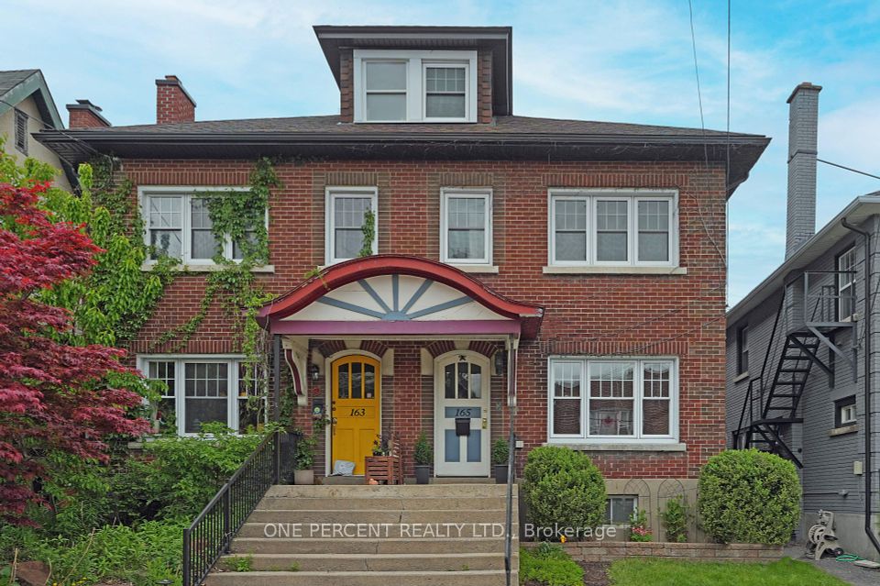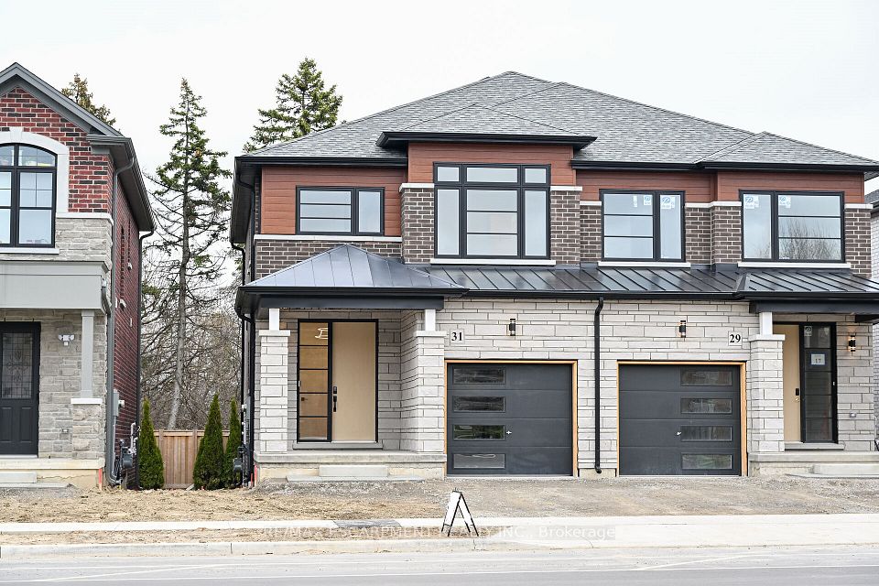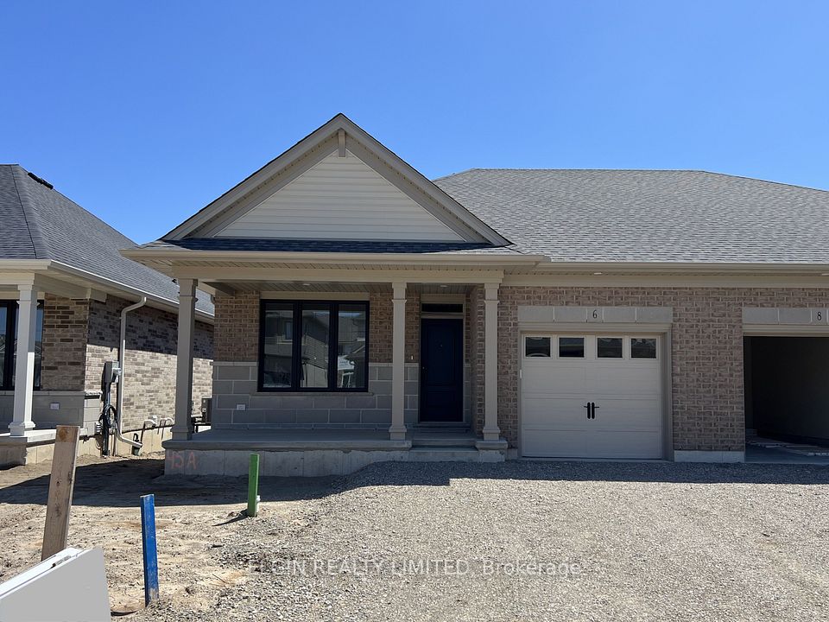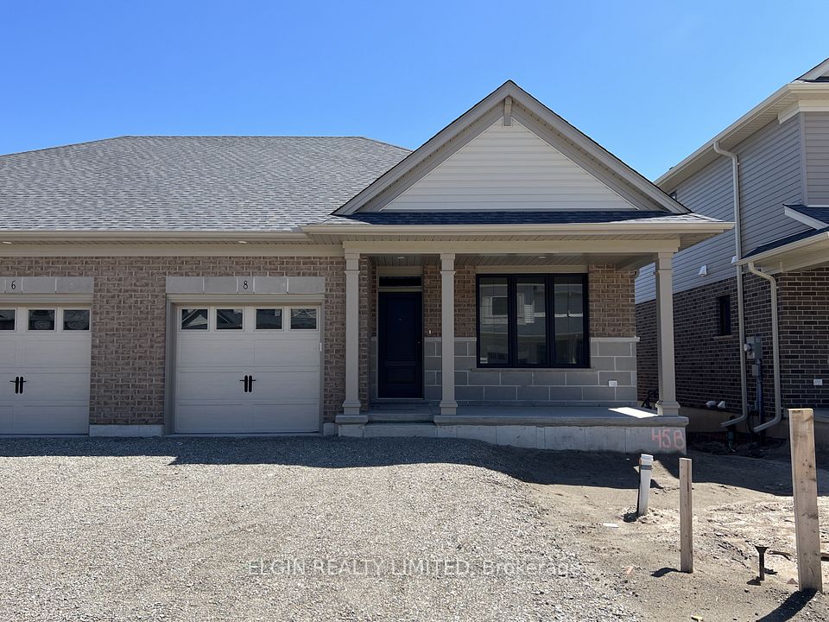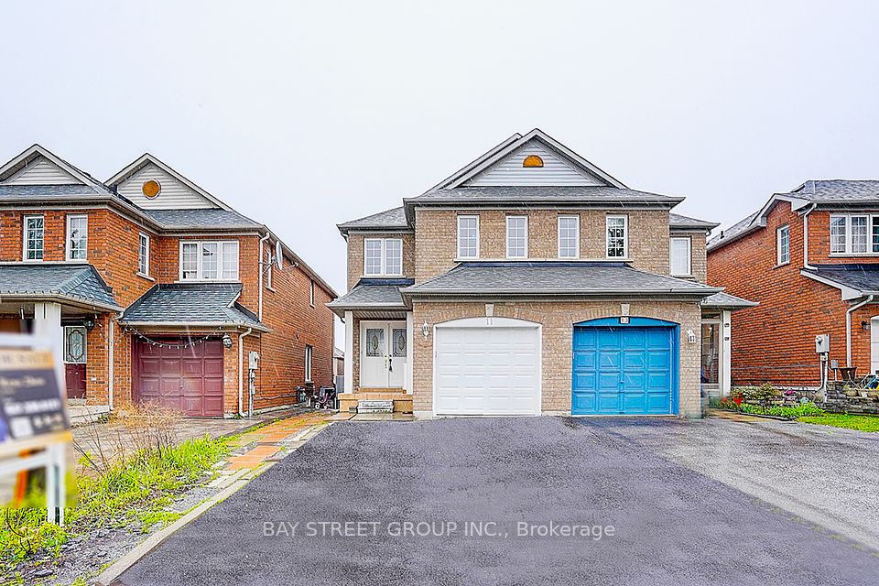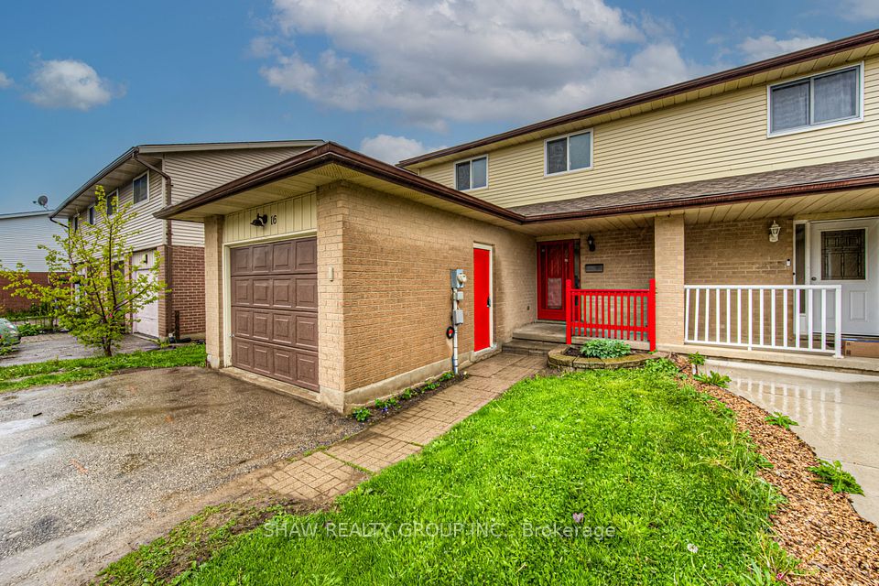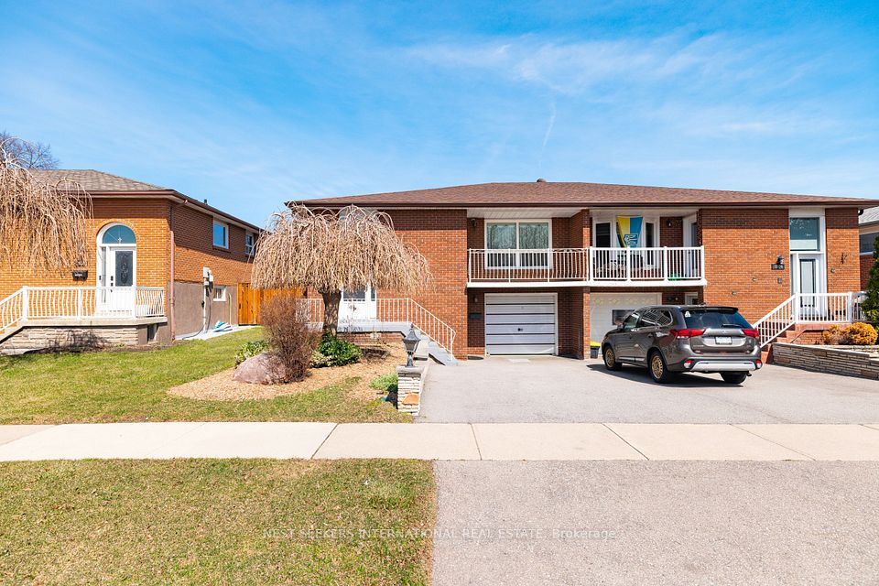$899,000
Last price change 2 days ago
158 Freshmeadow Drive, Toronto C15, ON M2H 2R1
Property Description
Property type
Semi-Detached
Lot size
N/A
Style
2-Storey
Approx. Area
700-1100 Sqft
Room Information
| Room Type | Dimension (length x width) | Features | Level |
|---|---|---|---|
| Living Room | 4.69 x 3.53 m | Open Concept, Large Window, SW View | Main |
| Dining Room | 2.97 x 4.87 m | W/O To Yard, Large Window, Combined w/Kitchen | Main |
| Kitchen | 2.97 x 4.87 m | Breakfast Bar, Tile Floor, Family Size Kitchen | Main |
| Bathroom | 1.47 x 2.79 m | 4 Pc Bath, Tile Floor, Linen Closet | Upper |
About 158 Freshmeadow Drive
Welcome to the perfect 3-bedroom semi, thoughtfully maintained with significant home updates, including an updated roof, windows, and more! Nestled in the tranquil and highly sought-after Hillcrest Village, this fantastic family-friendly home offers direct highway access and close proximity to top-tier schools. Situated on a generously sized 30 x 120 ft lot, this home boasts ample parking and a fully fenced yard. The main floor features sun-filled, south-west facing windows, creating an inviting space with excellent functionality and flow. The kitchen showcases freshly painted cabinetry, a moveable island, and a convenient walk-out to the massive backyard. Upstairs offers a 4 piece bathroom, a primary bedroom with a walk-in closet, 3 carpet-less bedrooms, and open staircase enhancing the homes airy feel. The finished basement offers brand-new carpeting, a spacious recreation area, and an oversized laundry room with a double sink. This home reflects pride of ownership and presents a rare opportunity to enjoy the best of suburban, family-friendly living with the added benefit of well-connected city amenities. Excellent location within walking distance to highly-rated schools, transit, shopping plaza, grocery stores, nature trails, restaurants and more! Just a short drive from Highways 404, 407 & 401, the Go Station, TTC, Fairview Mall, and major hospitals.
Home Overview
Last updated
2 days ago
Virtual tour
None
Basement information
Finished
Building size
--
Status
In-Active
Property sub type
Semi-Detached
Maintenance fee
$N/A
Year built
--
Additional Details
Price Comparison
Location

Angela Yang
Sales Representative, ANCHOR NEW HOMES INC.
MORTGAGE INFO
ESTIMATED PAYMENT
Some information about this property - Freshmeadow Drive

Book a Showing
Tour this home with Angela
I agree to receive marketing and customer service calls and text messages from Condomonk. Consent is not a condition of purchase. Msg/data rates may apply. Msg frequency varies. Reply STOP to unsubscribe. Privacy Policy & Terms of Service.






