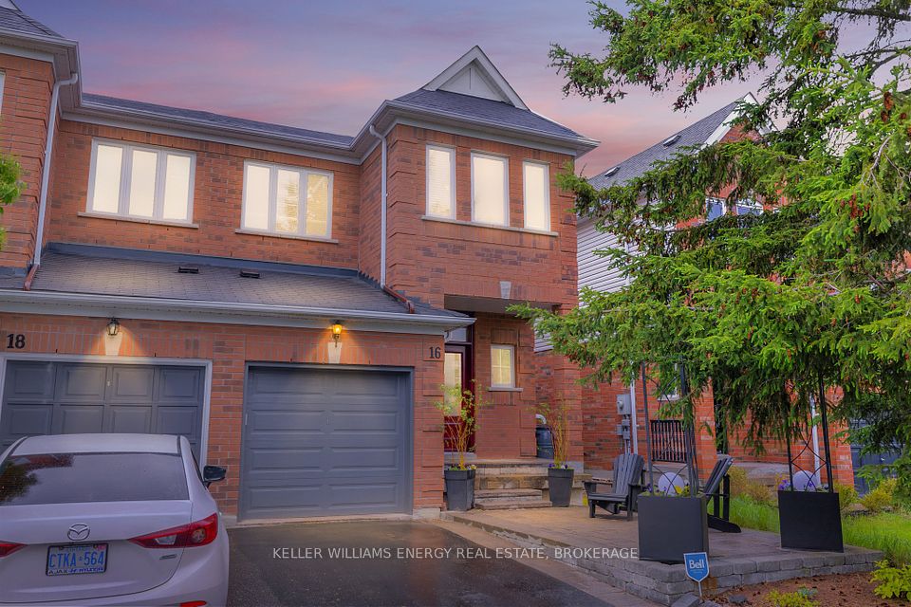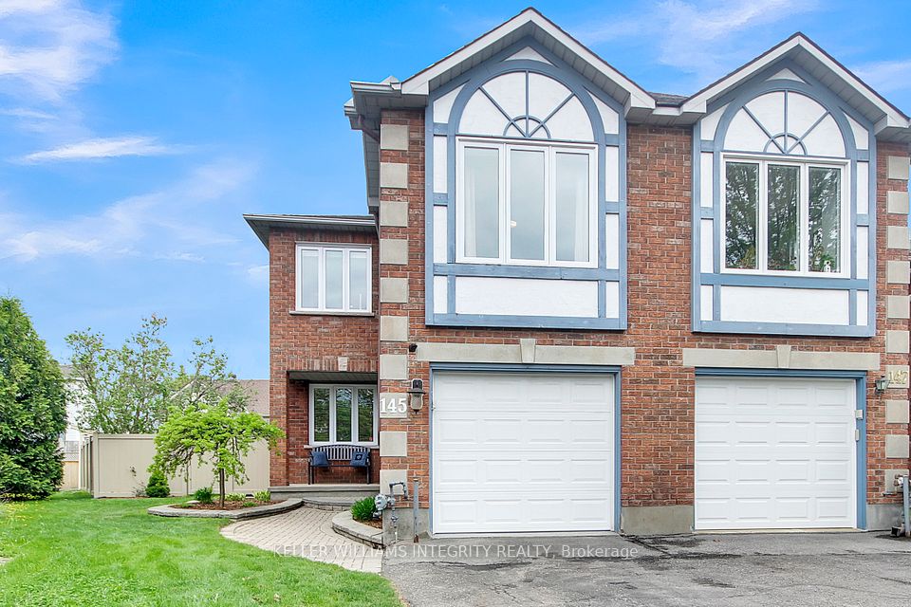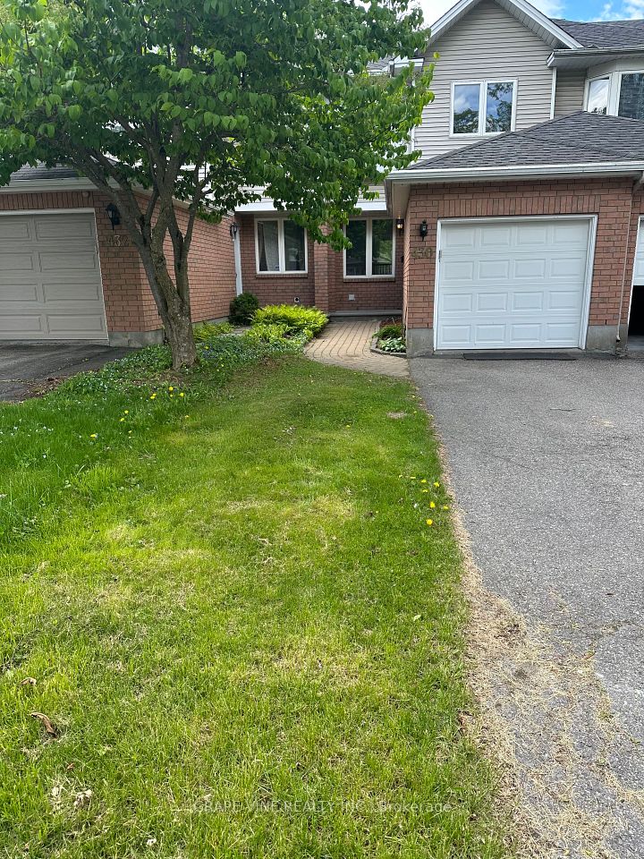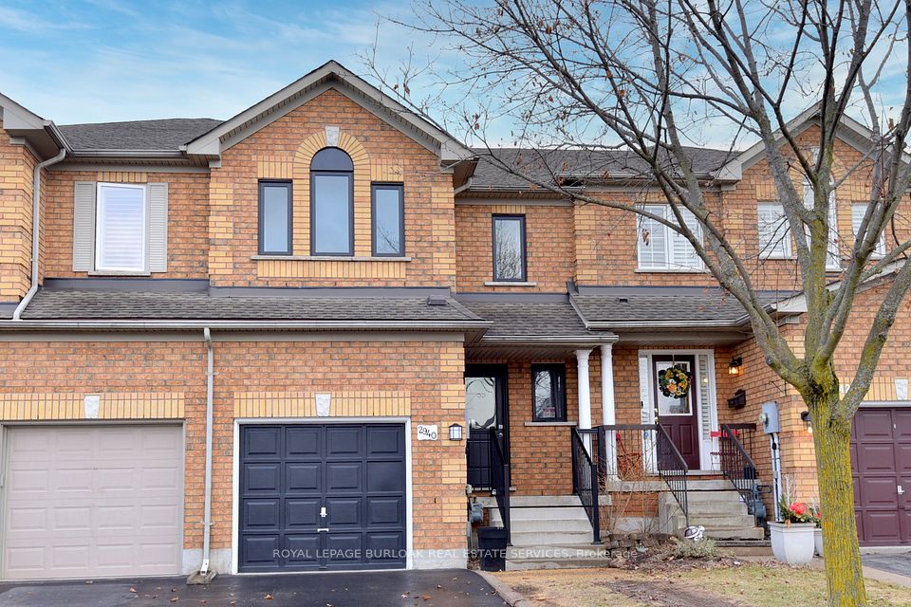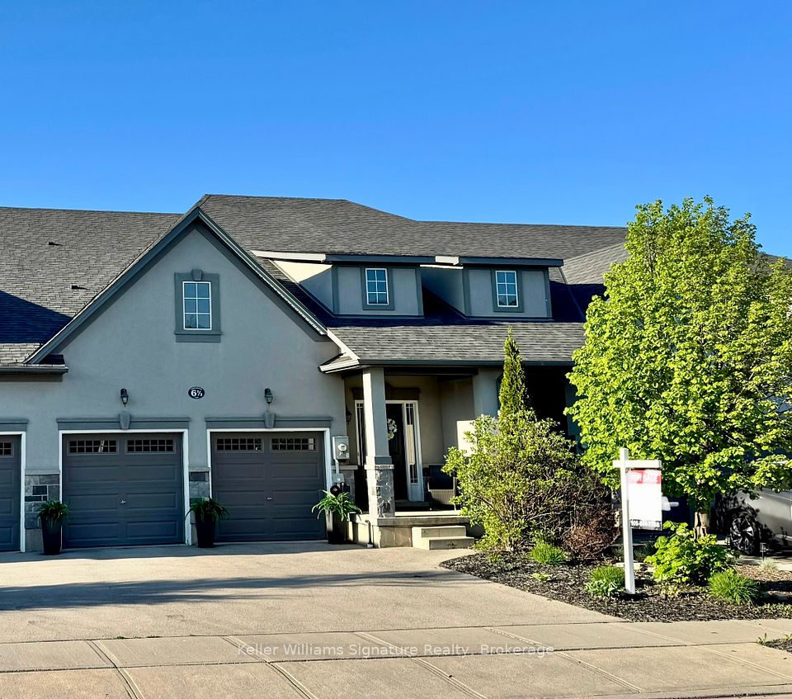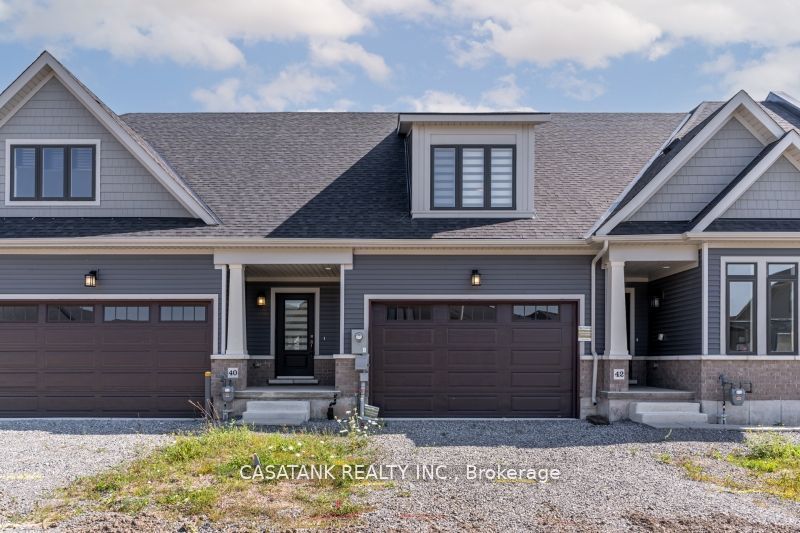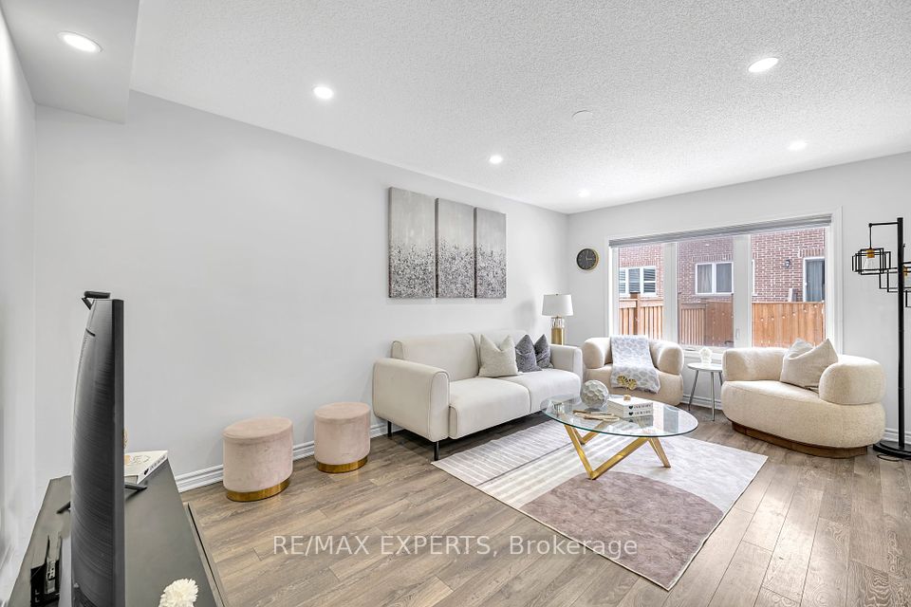$535,000
1576 Crimson Crescent, Kingston, ON K7P 0J3
Property Description
Property type
Att/Row/Townhouse
Lot size
N/A
Style
2-Storey
Approx. Area
1100-1500 Sqft
Room Information
| Room Type | Dimension (length x width) | Features | Level |
|---|---|---|---|
| Bathroom | 2.95 x 1.55 m | 4 Pc Ensuite | Second |
| Bedroom 2 | 2.84 x 4.9 m | N/A | Second |
| Bedroom 3 | 2.84 x 3.87 m | N/A | Second |
| Bathroom | 1.25 x 2.16 m | 4 Pc Bath | Second |
About 1576 Crimson Crescent
Welcome to sought after Woodhaven! This inside town-home built in 2011 features over 1240 sq ft of finished living space with room to grow into the unfinished basement with a rough in for future development. Spacious, bright open concept main floor living areas complete with the convenience of patio doors to the beautiful deck and partially fenced yard, inside access to the 1 car garage and a main floor powder room. Upstairs there are 3 spacious bedrooms, and 2 bathrooms. The primary bedroom contains double closets and a private ensuite. Great for families, those starting out or the savy investor. This home is well maintained and currently tenanted with wonderful tenants who would love to stay on if possible. Pictures are not current but show the condition of the property.
Home Overview
Last updated
May 12
Virtual tour
None
Basement information
Full, Unfinished
Building size
--
Status
In-Active
Property sub type
Att/Row/Townhouse
Maintenance fee
$N/A
Year built
2025
Additional Details
Price Comparison
Location

Angela Yang
Sales Representative, ANCHOR NEW HOMES INC.
MORTGAGE INFO
ESTIMATED PAYMENT
Some information about this property - Crimson Crescent

Book a Showing
Tour this home with Angela
I agree to receive marketing and customer service calls and text messages from Condomonk. Consent is not a condition of purchase. Msg/data rates may apply. Msg frequency varies. Reply STOP to unsubscribe. Privacy Policy & Terms of Service.






