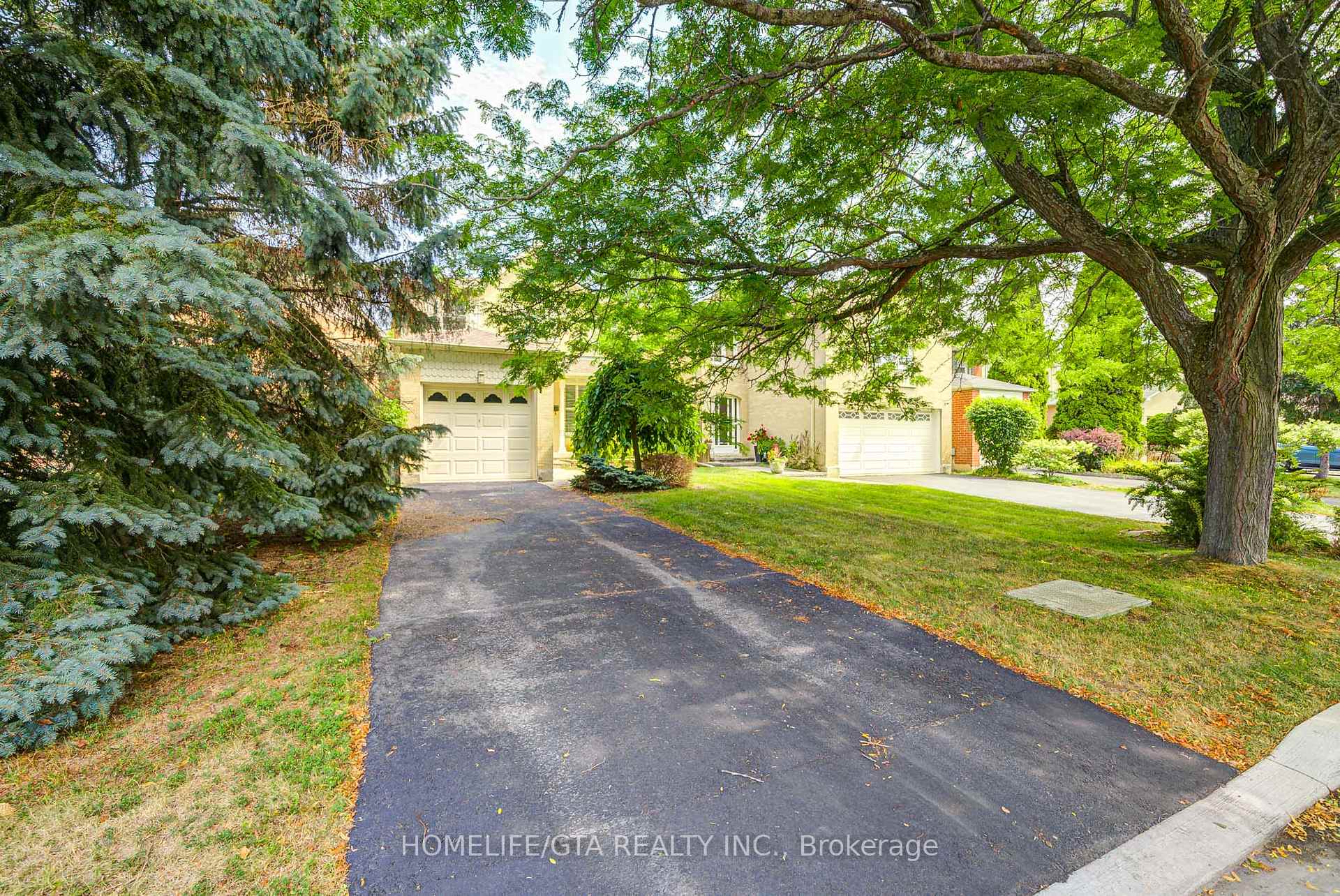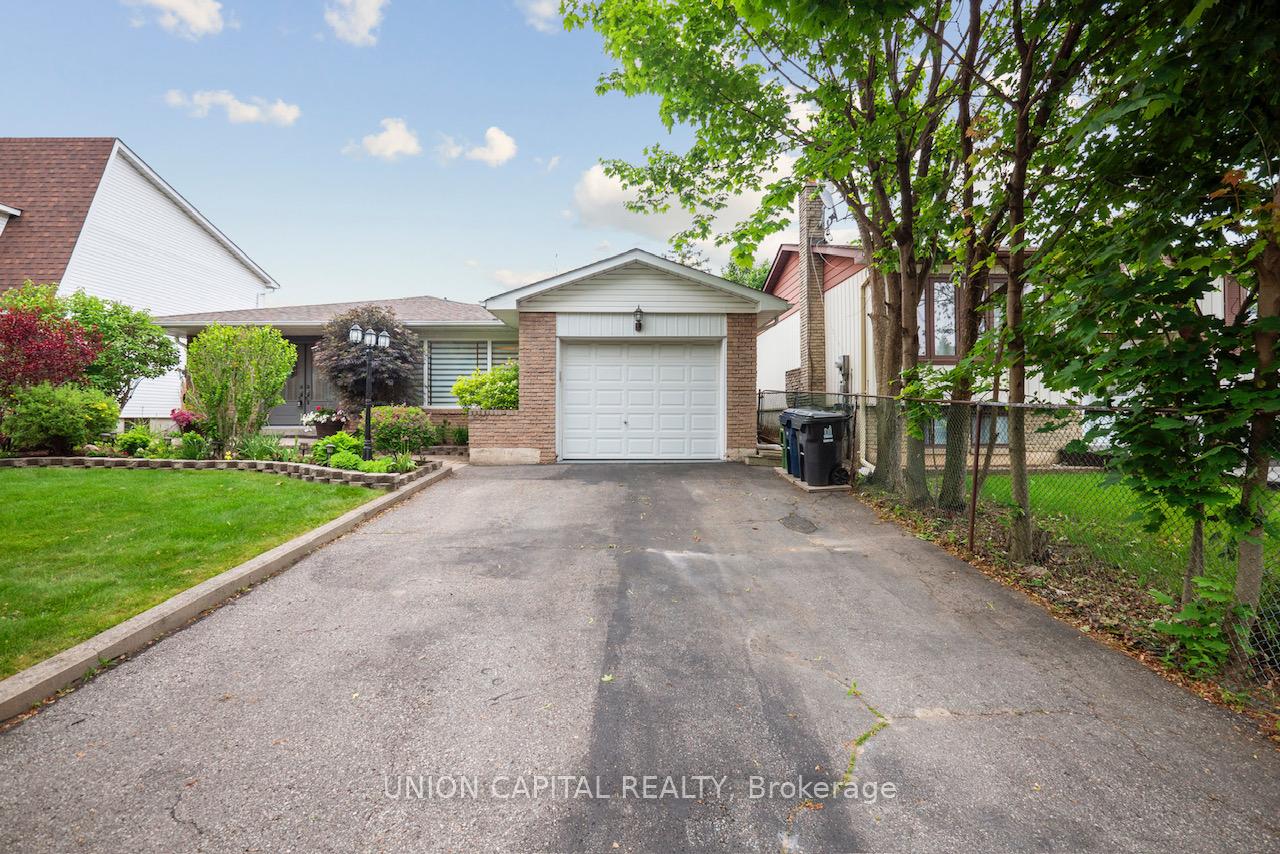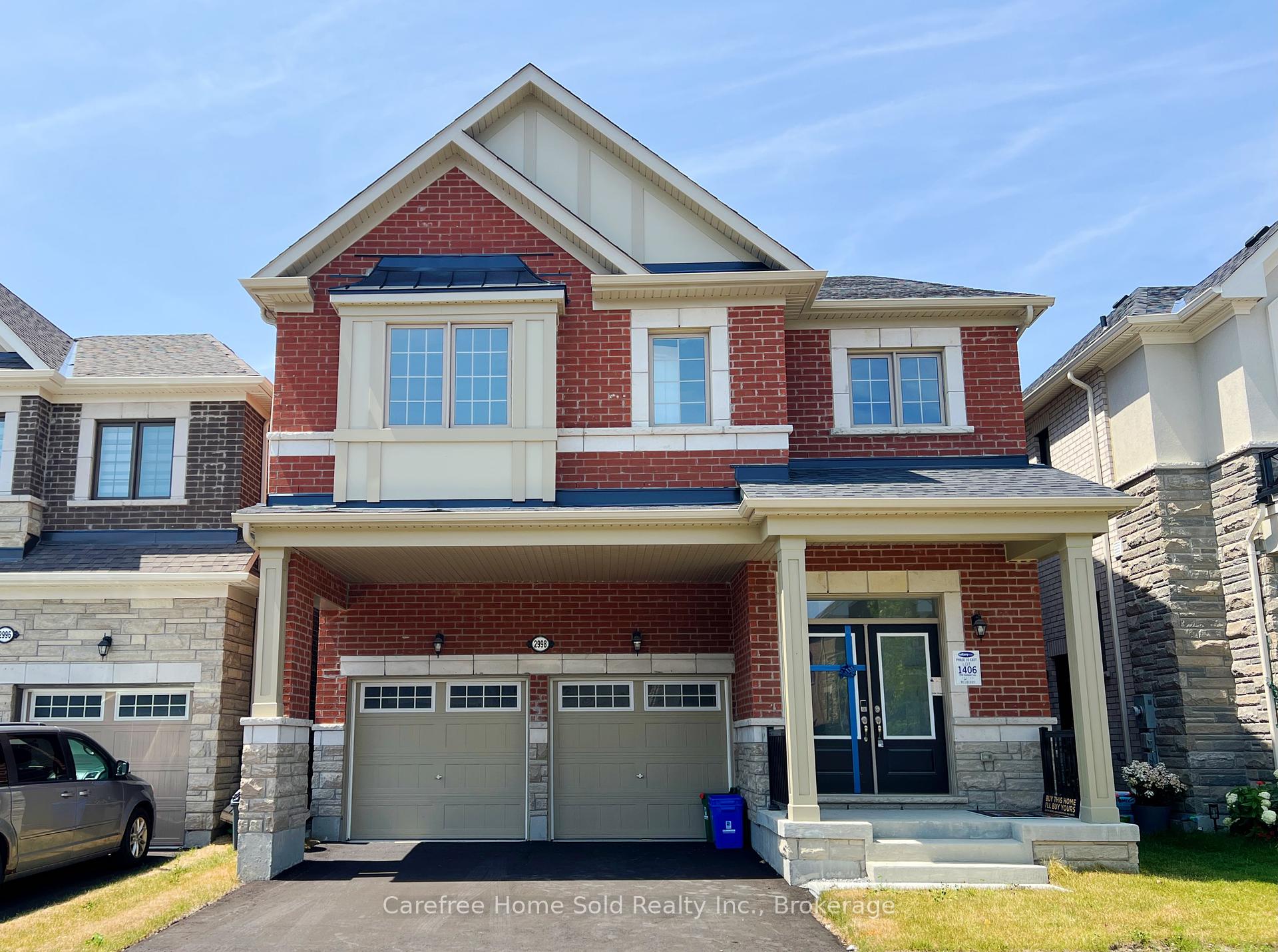$1,369,000
1575 Samuelson Crescent, Mississauga, ON L5N 8A2
Property Description
Property type
Detached
Lot size
N/A
Style
2-Storey
Approx. Area
1500-2000 Sqft
Room Information
| Room Type | Dimension (length x width) | Features | Level |
|---|---|---|---|
| Living Room | 2.56 x 3.4 m | Combined w/Dining, Hardwood Floor, Open Concept | Main |
| Dining Room | 3.23 x 3.98 m | Hardwood Floor, Bay Window, Combined w/Living | Main |
| Kitchen | 3.23 x 3.98 m | Eat-in Kitchen, Granite Counters, Stainless Steel Appl | Main |
| Breakfast | 2.56 x 3.4 m | W/O To Patio, Ceramic Floor, California Shutters | Main |
About 1575 Samuelson Crescent
Bright, Updated 3+1 Bed, 4 bath home in the beautiful family neighbourhood of Meadowvale Village. Right across the street from beautiful levi Creek trail. Open concept floor plan with hardwood throughout. Upgraded kitchen with Granite counter and modern shaker style doors. Walkout from breakfast area to professionally landscaped yard with flagstone patio and irrigation system. Spacious bedrooms with 4 pce ensuite, w/in closet in Primary and Semi-ensuite in 2nd br, crown moulding and California shutters. Professionally finished basement with new vinyl flooring, large rec room with bar, 3 pc bath. A ++ location, walking distance to parks, Schools, Trails, public transit and local amenities.
Home Overview
Last updated
5 hours ago
Virtual tour
None
Basement information
Full, Finished
Building size
--
Status
In-Active
Property sub type
Detached
Maintenance fee
$N/A
Year built
--
Additional Details
Price Comparison
Location

Angela Yang
Sales Representative, ANCHOR NEW HOMES INC.
MORTGAGE INFO
ESTIMATED PAYMENT
Some information about this property - Samuelson Crescent

Book a Showing
Tour this home with Angela
By submitting this form, you give express written consent to Dolphin Realty and its authorized representatives to contact you via email, telephone, text message, and other forms of electronic communication, including through automated systems, AI assistants, or prerecorded messages. Communications may include information about real estate services, property listings, market updates, or promotions related to your inquiry or expressed interests. You may withdraw your consent at any time by replying “STOP” to text messages or clicking “unsubscribe” in emails. Message and data rates may apply. For more details, please review our Privacy Policy & Terms of Service.




































