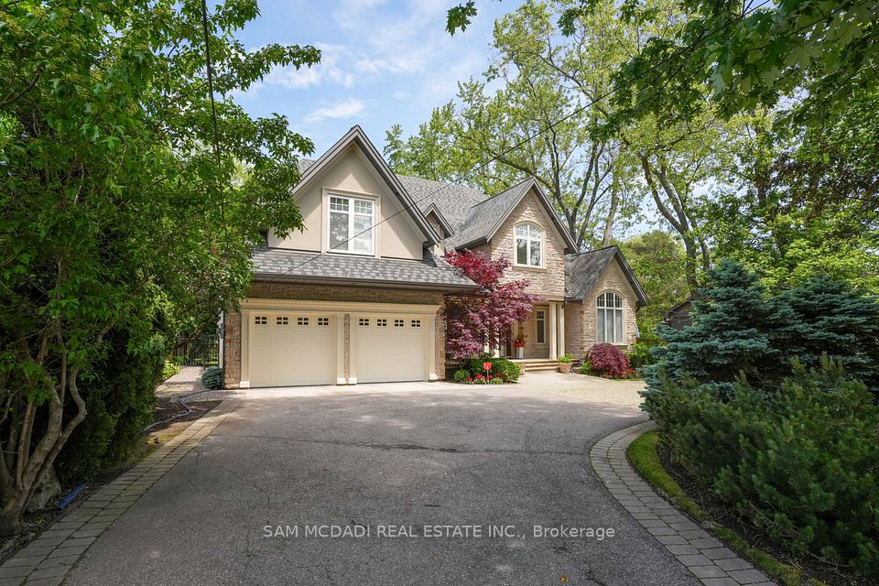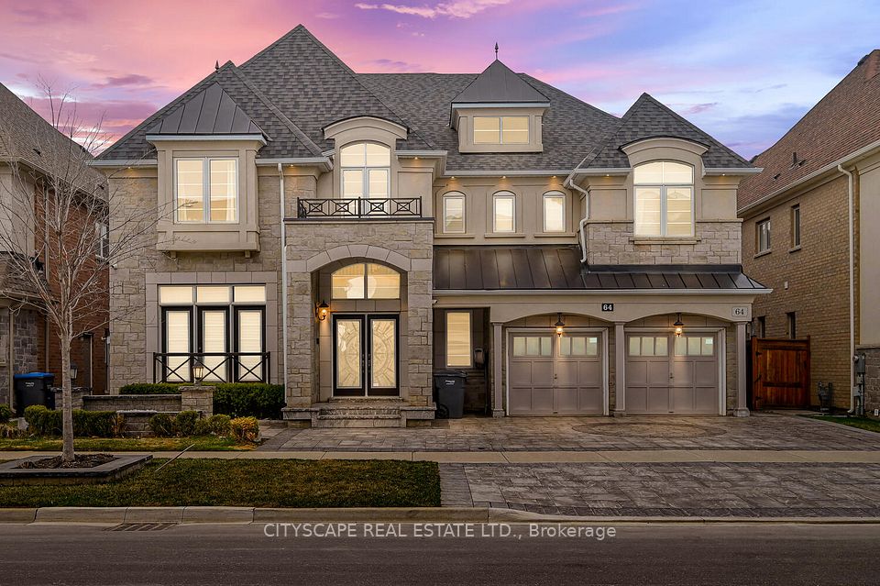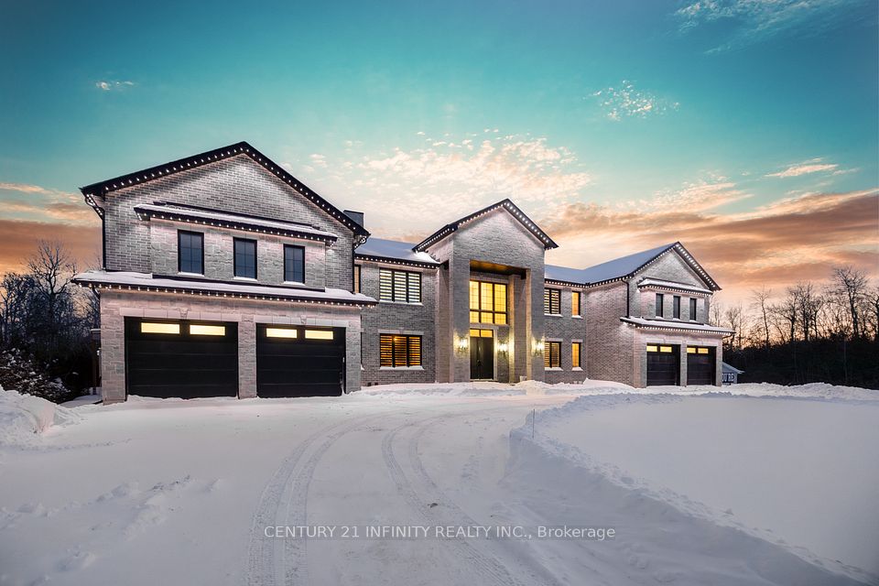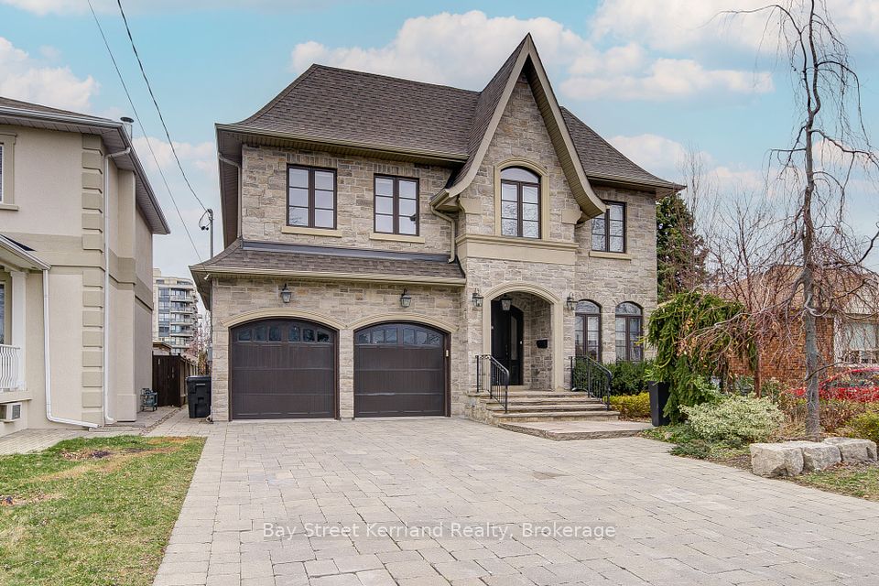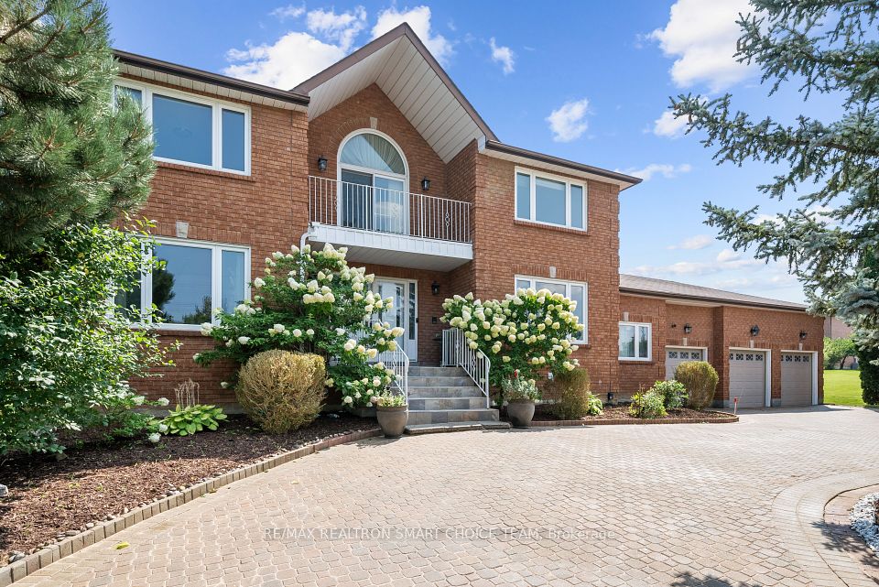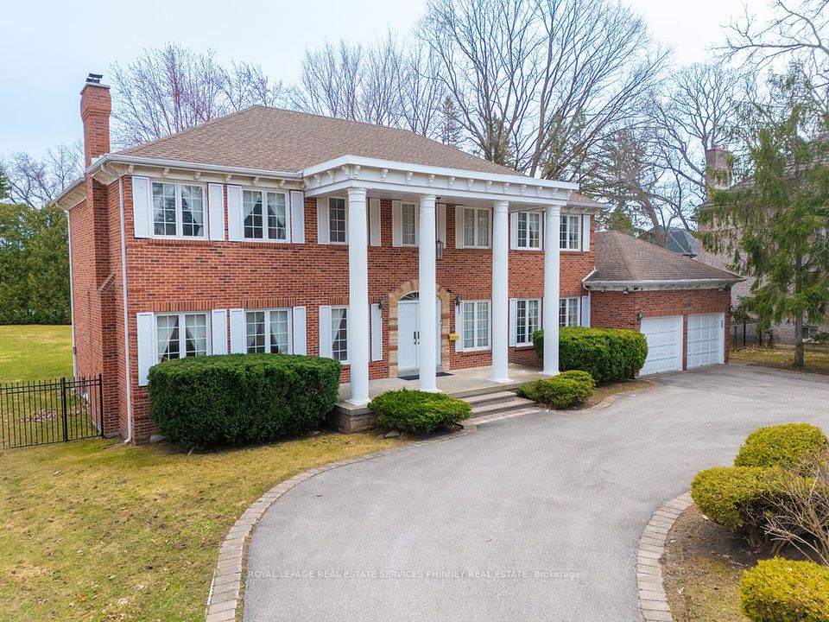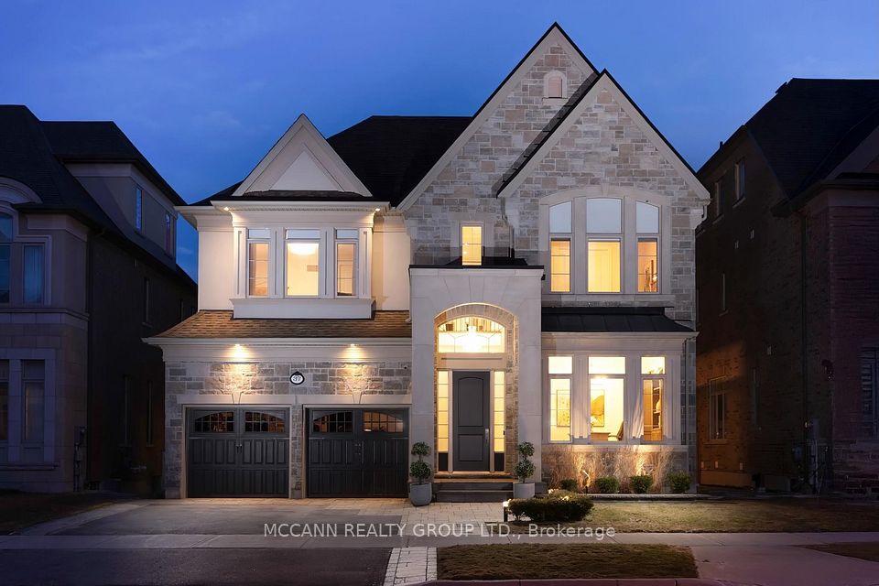$3,199,000
157 Treegrove Circle, Aurora, ON L4G 6M1
Property Description
Property type
Detached
Lot size
N/A
Style
2-Storey
Approx. Area
N/A Sqft
Room Information
| Room Type | Dimension (length x width) | Features | Level |
|---|---|---|---|
| Living Room | 4.38 x 6.02 m | Hardwood Floor, French Doors, Picture Window | Main |
| Dining Room | 4.38 x 4.88 m | Hardwood Floor, Overlooks Garden, Overlooks Backyard | Main |
| Library | 4.05 x 3.85 m | Hardwood Floor, Pocket Doors, Overlooks Frontyard | Main |
| Family Room | 5.37 x 7.03 m | Hardwood Floor, Fireplace, W/O To Deck | Main |
About 157 Treegrove Circle
Large Custom Built and Beautifully Maintained Home Nestled Amongst The Picturesque Backdrop Of The Hills of St Andrews. Over 6,500 sq ft Of Living Space With High Ceilings On A Fully Landscaped Setting that Changes with the Seasons and Inspired by the Surroundings. One Of The Largest Properties In The Neighbourhood With Over Half-An Acre Of Fenced Privacy. The Perfect Place To Unwind And Entertain, From The Extra Long Driveway To The Oasis In The Back, With A Solid Wood Constructed Muskoka Room, Huge Salt-Water Pool with Slide and Lounge Area, Cabana and 2 Separate Deck Spaces. An Elegant and Timeless All Stone Facade With 3 Large Garage Spaces To House Plenty Of Vehicles. Features 5+1 Bedrooms, Large Principal Rooms, Solid Ash Wood Floors, Doors And Elegant Trim Throughout. Close Proximity To Many of Canadas Most Prestigious Private and Public Schools, Including St Andrews College, St Annes And Country Day School. **EXTRAS** AC(2016) Pella Windows (2014) Roof Shingles (2013) Garage Doors, Pella Front and Back Doors(2014) 22KW Generator (2014) Salt Water Pool (2014) With Most Equipment Replaced 2023/4, 2 Furnaces (2013) 8Ft Solid Wood Doors Throughout.
Home Overview
Last updated
Feb 26
Virtual tour
None
Basement information
Finished
Building size
--
Status
In-Active
Property sub type
Detached
Maintenance fee
$N/A
Year built
--
Additional Details
Price Comparison
Location

Shally Shi
Sales Representative, Dolphin Realty Inc
MORTGAGE INFO
ESTIMATED PAYMENT
Some information about this property - Treegrove Circle

Book a Showing
Tour this home with Shally ✨
I agree to receive marketing and customer service calls and text messages from Condomonk. Consent is not a condition of purchase. Msg/data rates may apply. Msg frequency varies. Reply STOP to unsubscribe. Privacy Policy & Terms of Service.






