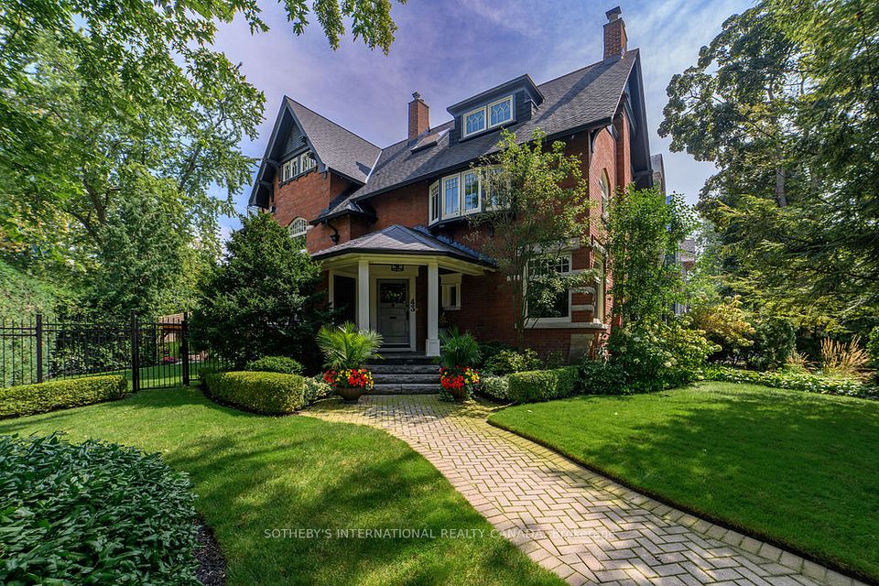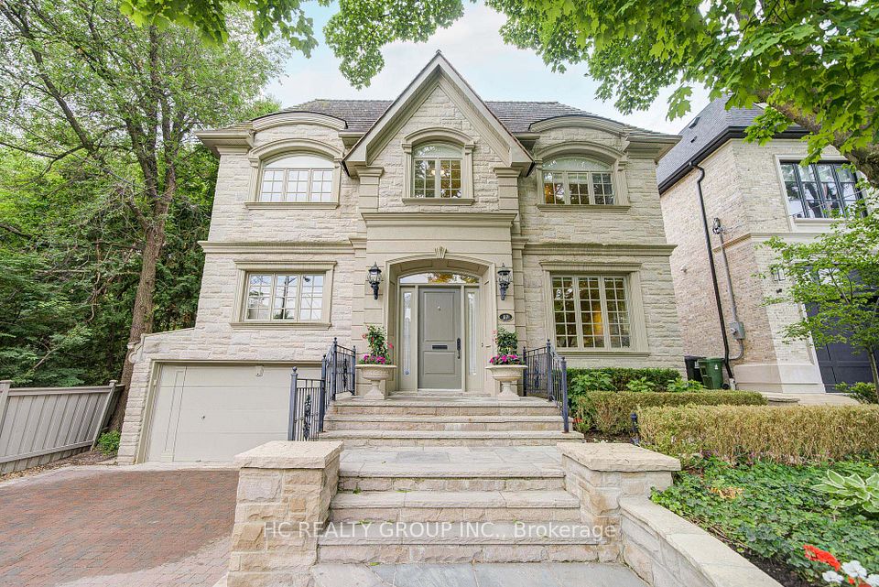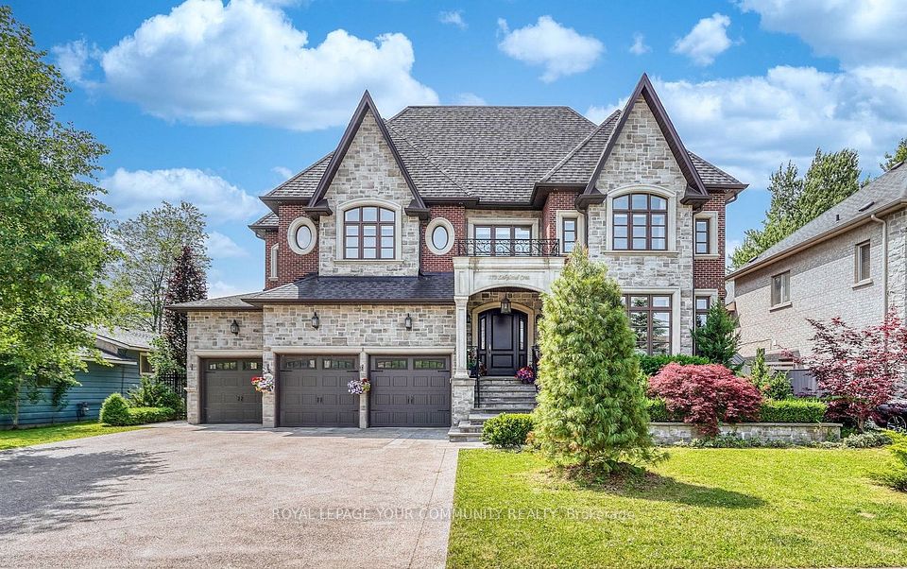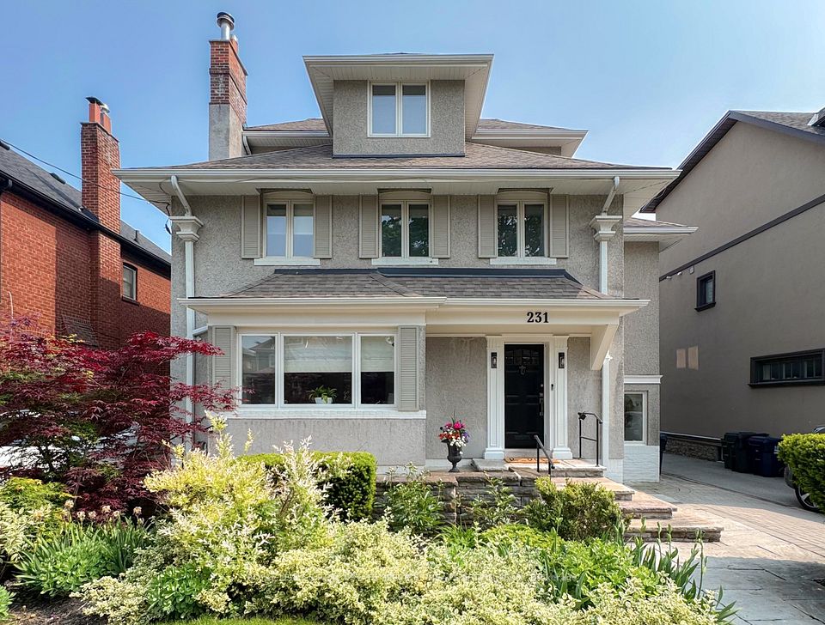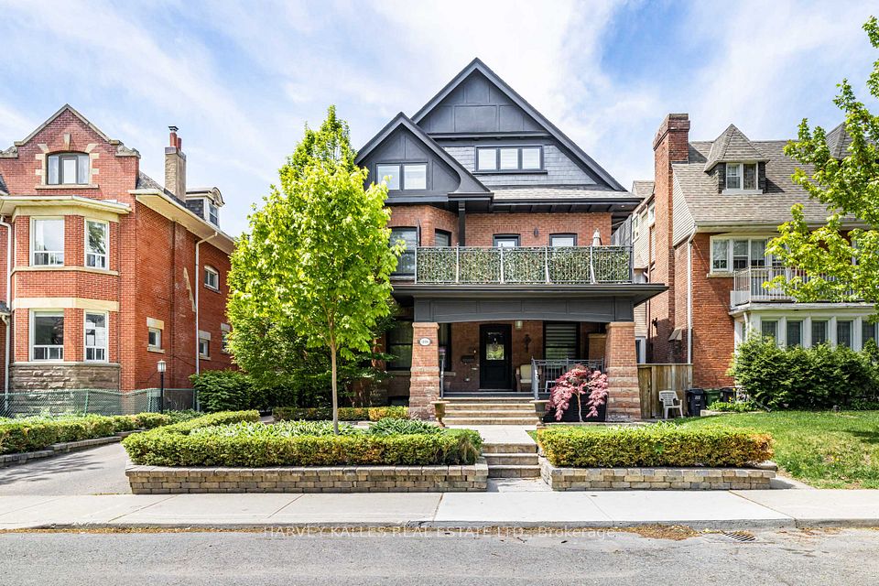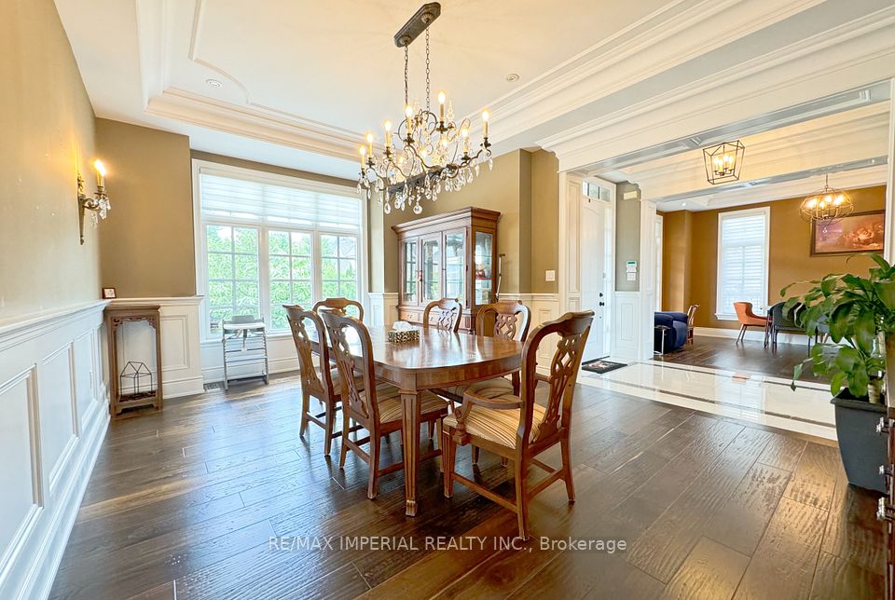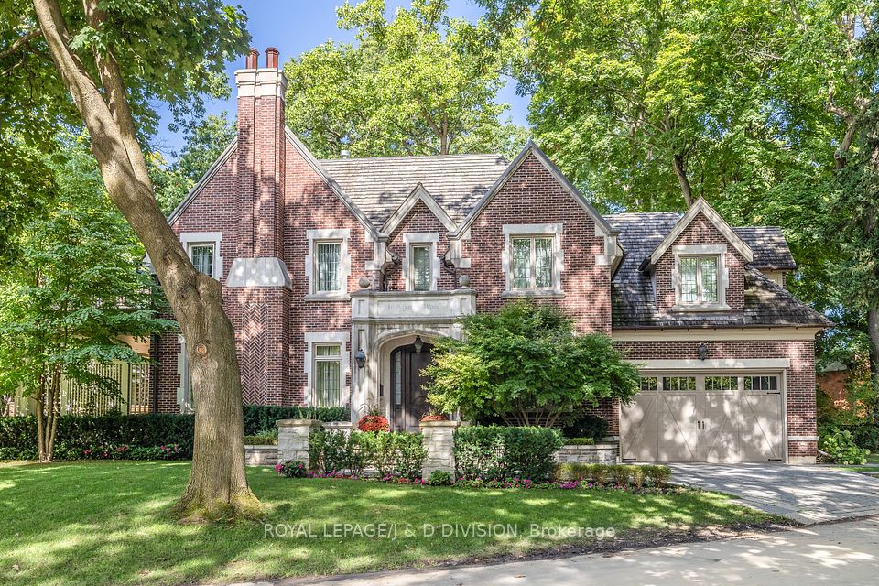$5,895,000
157 Dianne Avenue, Oakville, ON L6J 4G8
Property Description
Property type
Detached
Lot size
N/A
Style
2-Storey
Approx. Area
3500-5000 Sqft
Room Information
| Room Type | Dimension (length x width) | Features | Level |
|---|---|---|---|
| Dining Room | 5.63 x 4.52 m | Gas Fireplace, Built-in Speakers, Hardwood Floor | Main |
| Kitchen | 7.92 x 4.49 m | B/I Appliances, Quartz Counter, Hardwood Floor | Main |
| Breakfast | 3.7 x 2.36 m | Built-in Speakers, Overlooks Pool, Hardwood Floor | Main |
| Sitting | 4.37 x 3 m | Picture Window, Overlooks Backyard, Hardwood Floor | Main |
About 157 Dianne Avenue
Experience refined family living at its gold standard at 157 Dianne Avenue, an expansive pie-shaped lot that offers rare, year-round privacy. Being ideally positioned on a tranquil, tree-lined street in Oakville's prestigious Morrison community, this custom-built, 5+1 bedroom, 7-bath Hampton Homes estate intuitively blends luxury, comfort & functionality. Step inside to soaring 10 ceilings, wide-plank hardwood floors & oversized windows that flood the home with natural light. Then move to its heart: a stunning, newly renovated chefs kitchen featuring custom wood cabinetry, quartz countertops & new Thermador appliances paneled fridge, wall oven, dual dishwashers, gas range all centered around a huge island ideal for casual meals or entertaining guests. The adjacent great room enchants with 12 ceilings, a wood-burning hearth & custom built-in speakers, and while both rooms offer serene views of the resort-style backyard, other main-level spaces also impress: A noble dining room with marble gas fireplace elevates memorable dinners; a private office with custom millwork offers an inspiring workspace; a lifestyle suite with its own ensuite & direct backyard access adds exceptional versatility. A stylish mudroom & main-floor laundry complete the main level. Upstairs, beneath 9 ceilings, the primary suite is a lavish sanctuary, replete with a spa-inspired 6-piece ensuite, gas fireplace, walk-in dressing room & a secluded balcony that overlooks the grounds. Each additional bedroom features its own ensuite & custom storage, ensuring comfort & privacy for all. The fully finished lower level offers a recreation lounge, fitness studio, & guest suite. Outdoors, a lush Muskoka-like paradise awaits: a gunite pool, cascading waterfall hot tub, patio speakers, pergola, & luxe firepit create a magical alfresco retreat that perfects the warmth of this residence. Just moments from the lake, downtown Oakville, highways & top schools, this extraordinary home defines upscale living!
Home Overview
Last updated
5 days ago
Virtual tour
None
Basement information
Finished
Building size
--
Status
In-Active
Property sub type
Detached
Maintenance fee
$N/A
Year built
2024
Additional Details
Price Comparison
Location

Angela Yang
Sales Representative, ANCHOR NEW HOMES INC.
MORTGAGE INFO
ESTIMATED PAYMENT
Some information about this property - Dianne Avenue

Book a Showing
Tour this home with Angela
I agree to receive marketing and customer service calls and text messages from Condomonk. Consent is not a condition of purchase. Msg/data rates may apply. Msg frequency varies. Reply STOP to unsubscribe. Privacy Policy & Terms of Service.






