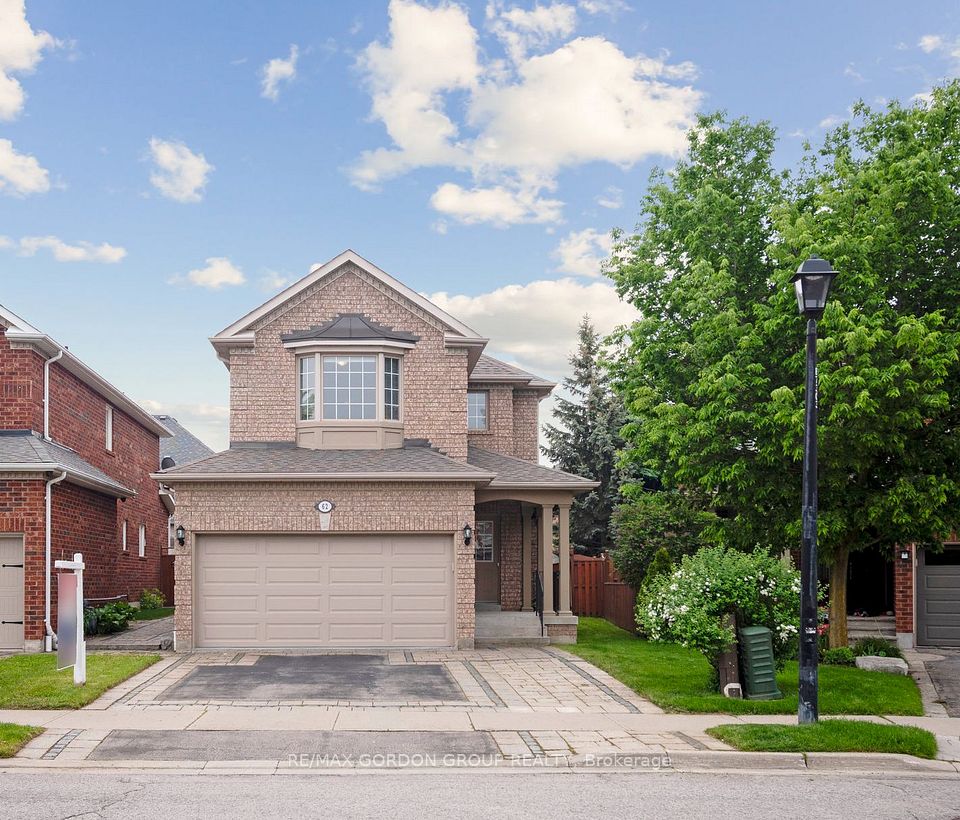$1,430,000
1569 Bothwell Avenue, Mississauga, ON L5J 3L8
Property Description
Property type
Detached
Lot size
N/A
Style
Sidesplit 3
Approx. Area
1100-1500 Sqft
Room Information
| Room Type | Dimension (length x width) | Features | Level |
|---|---|---|---|
| Living Room | 3.3 x 3.9 m | Hardwood Floor | Main |
| Dining Room | 3.5 x 2.5 m | Hardwood Floor, W/O To Deck, Skylight | Main |
| Kitchen | 3.3 x 3.9 m | Hardwood Floor, Skylight | Main |
| Primary Bedroom | 4.9 x 3.3 m | Hardwood Floor | Upper |
About 1569 Bothwell Avenue
Welcome to this delightful detached side-split nestled on a spacious corner lot in the highly sought after Clarkson community. This move in ready home offers the perfect blend of comfort and convenience, ideal of growing families. Step inside to discover a bright and inviting layout with plenty of natural light and functional living space. The generous yard provides ample room for kids to play, outdoor entertaining, or simply relaxing in your own private oasis. Situated in a quiet, family friendly neighbourhood, you'll love the easy access to schools, Parks, Shopping, GO train, QEW and more.
Home Overview
Last updated
Jun 17
Virtual tour
None
Basement information
Crawl Space, Finished
Building size
--
Status
In-Active
Property sub type
Detached
Maintenance fee
$N/A
Year built
--
Additional Details
Price Comparison
Location

Angela Yang
Sales Representative, ANCHOR NEW HOMES INC.
MORTGAGE INFO
ESTIMATED PAYMENT
Some information about this property - Bothwell Avenue

Book a Showing
Tour this home with Angela
I agree to receive marketing and customer service calls and text messages from Condomonk. Consent is not a condition of purchase. Msg/data rates may apply. Msg frequency varies. Reply STOP to unsubscribe. Privacy Policy & Terms of Service.












