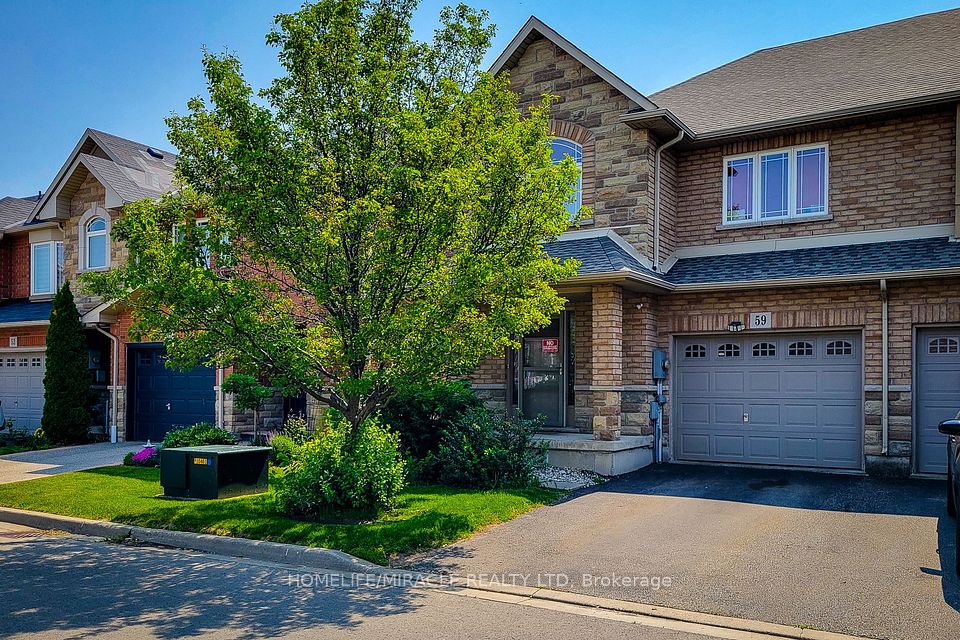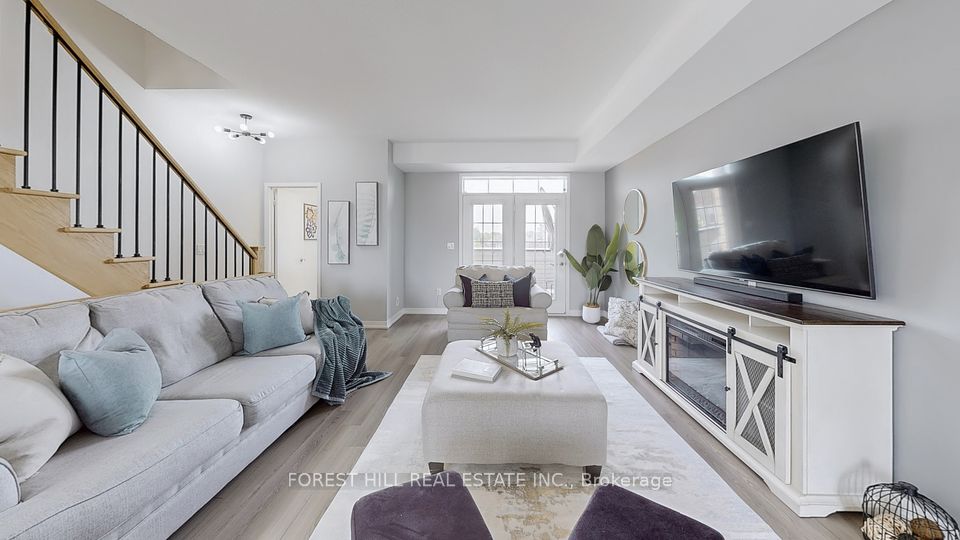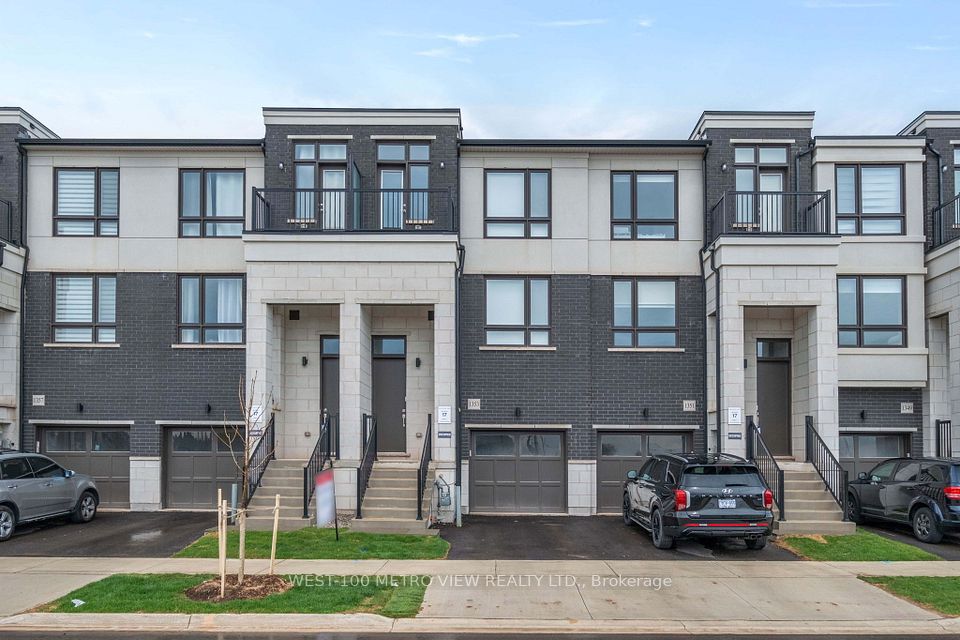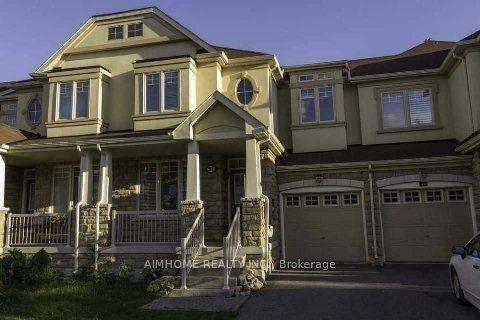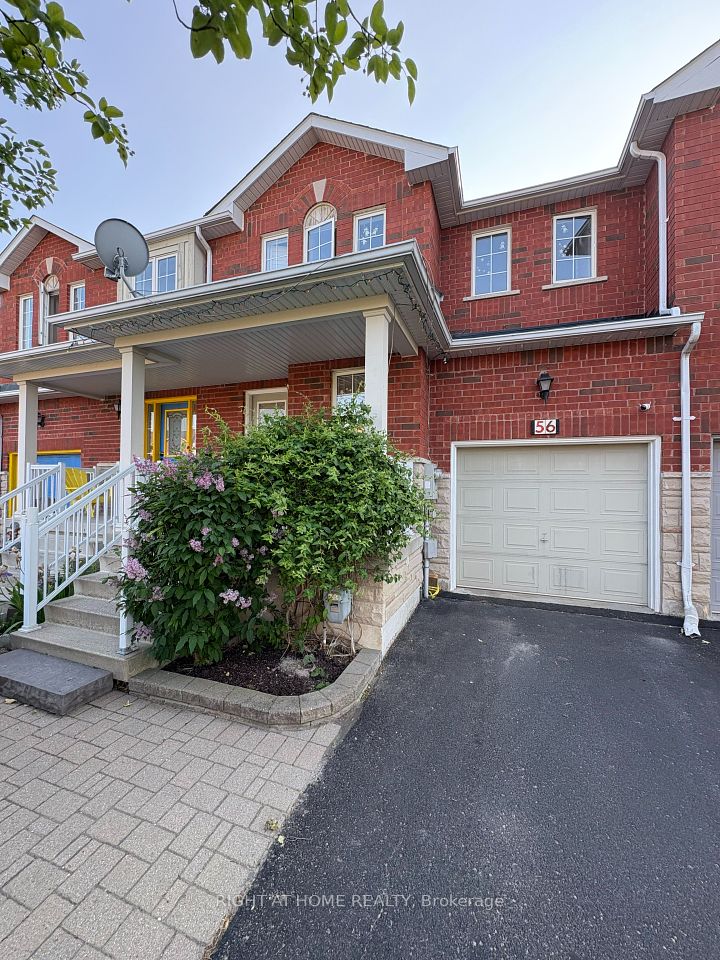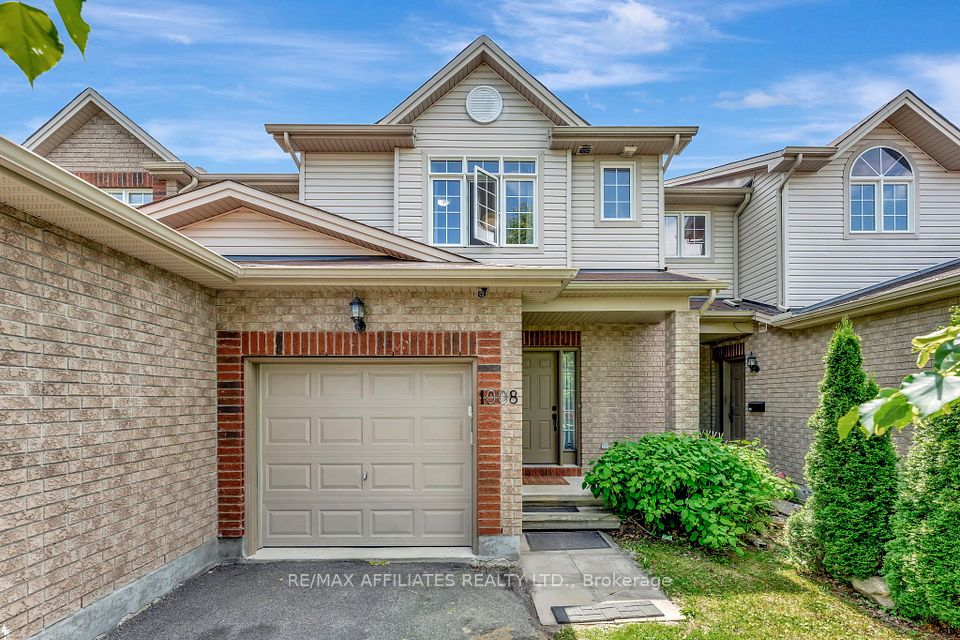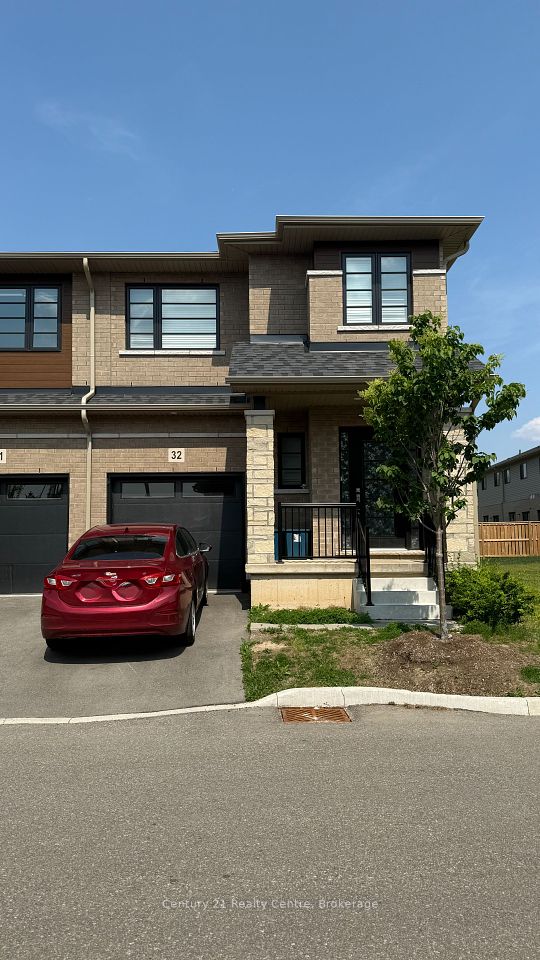$999,900
1564 Moira Crescent, Milton, ON L9E 1Y1
Property Description
Property type
Att/Row/Townhouse
Lot size
N/A
Style
2-Storey
Approx. Area
1500-2000 Sqft
Room Information
| Room Type | Dimension (length x width) | Features | Level |
|---|---|---|---|
| Great Room | 3.59664 x 4.8768 m | Combined w/Kitchen, Hardwood Floor, Large Window | Main |
| Kitchen | 2.68224 x 3.59664 m | Combined w/Great Rm, Combined w/Dining, Hardwood Floor | Main |
| Dining Room | 2.95 x 3.89 m | Combined w/Kitchen, Combined w/Great Rm, Hardwood Floor | Main |
| Primary Bedroom | 4.42 x 3.48 m | 5 Pc Ensuite, Window, Hardwood Floor | Second |
About 1564 Moira Crescent
2- Storey End Unit Townhouse Feels Like Semi-Detached Situated In Desirable Milton Bowes Community, This Charming Home Boasts 4 Bedrooms + 3 Bath, Freehold In Mint Condition **Looks Almost New *Thousands Of $$ Spent On Upgrades* 1700 Square Feet Of Above Ground Luxury Living Space* A Perfect Setting Ideal For Families, First Time Buyers & Investors* The Property Exudes Warmth And Comfort Throughout Its Freehold Design** Freshly Painted And Impeccably Clean **Modern STONE & STUCCO ELEVATION ** Front Covered Porch for Extra Sitting With A Juliet Balcony ** 9 Feet Smooth Ceiling **As You Enter, You Are Greeted By An Open-Concept Floor Plan Featuring Upgraded Sleek And Scratch-Proof Wide Plank Hardwood Flooring, Complemented By Expansive Windows That Flood This Lovely Home With Natural Light ** Spacious Great Room Where Dining Area Seamlessly Blends With The Living Room, Creating An Inviting Ambiance For Cozy Gatherings And Relaxation. The Heart Of The Home Is The Charming Kitchen, Equipped With Modern Stainless Steel Appliances, A Breakfast Bar, And Sleek Quartz Countertops With Walk Out To The Backyard. Bright Spacious Primary Bedroom Features A Walk-In Closet And A Large 5 Piece Ensuite **3 Additional Generously Sized Bedrooms Down The Hall Each With Their Own Closet Space And Windows. Laundry Room Located On The Main Floor With Added Cabinets For Your Convenience. Access Door From House To Garage. **EXTRAS** No Carpet Throughout, Close Proximity To Schools, Parks, Shopping, Toronto Premium Outlets, Public/GO Transit Station, Highways 401/407/Future 413 & Future Wilfred Laurier University & Conestoga College Joint Campus Coming Too.
Home Overview
Last updated
1 day ago
Virtual tour
None
Basement information
Full
Building size
--
Status
In-Active
Property sub type
Att/Row/Townhouse
Maintenance fee
$N/A
Year built
--
Additional Details
Price Comparison
Location

Angela Yang
Sales Representative, ANCHOR NEW HOMES INC.
MORTGAGE INFO
ESTIMATED PAYMENT
Some information about this property - Moira Crescent

Book a Showing
Tour this home with Angela
I agree to receive marketing and customer service calls and text messages from Condomonk. Consent is not a condition of purchase. Msg/data rates may apply. Msg frequency varies. Reply STOP to unsubscribe. Privacy Policy & Terms of Service.






