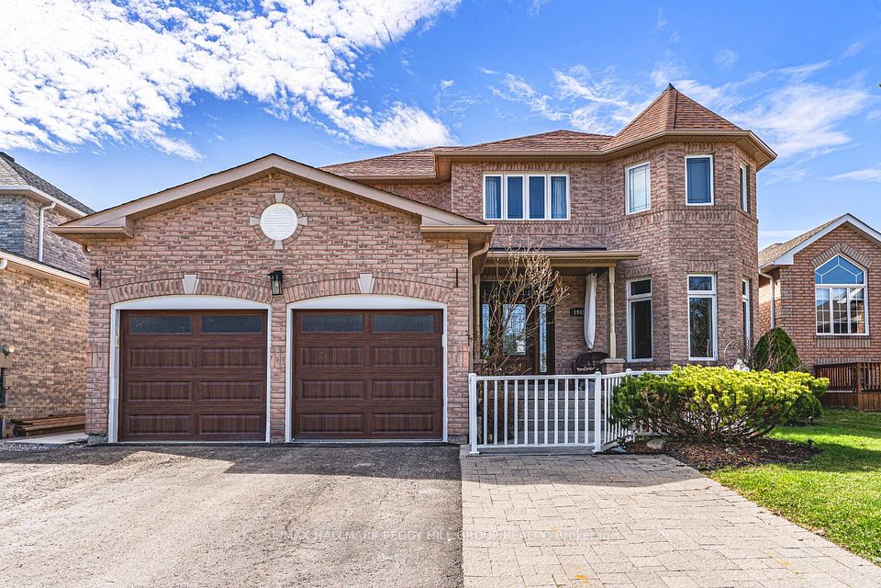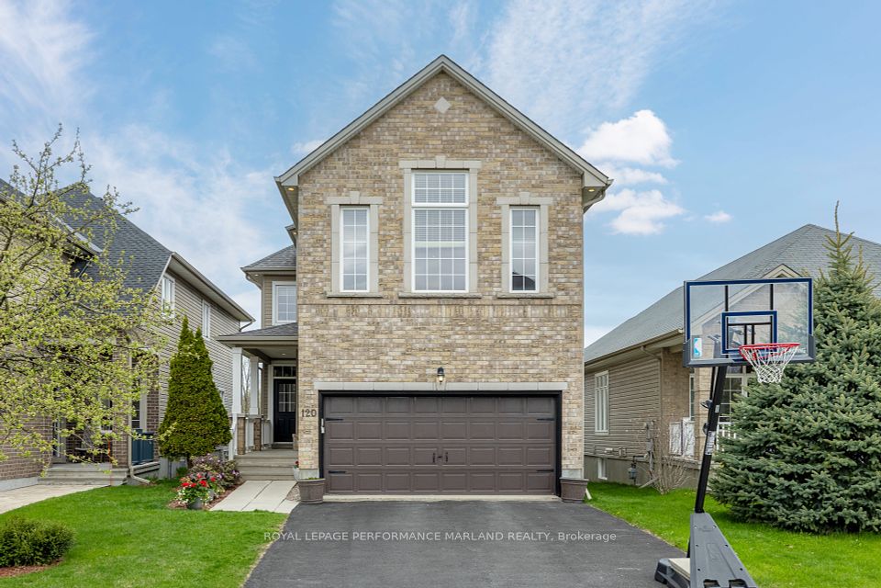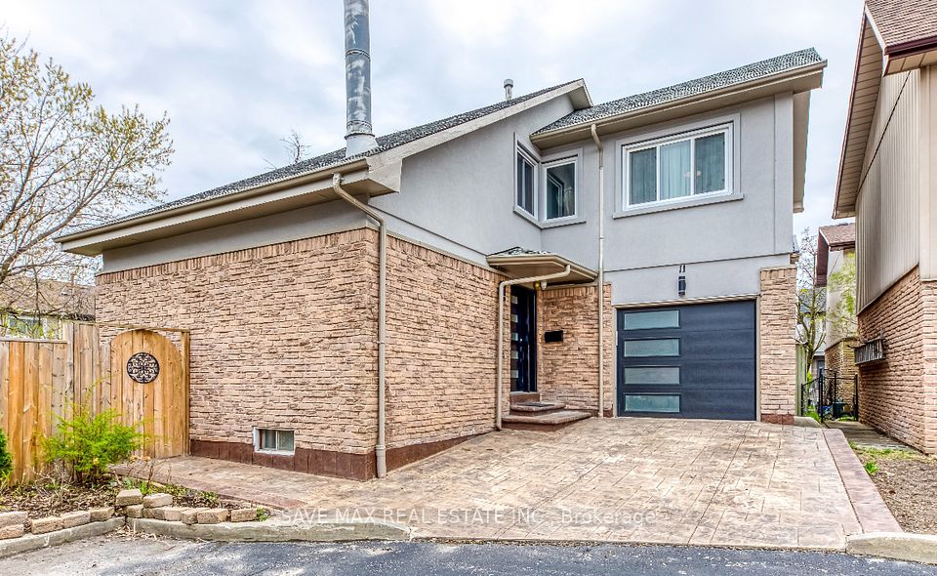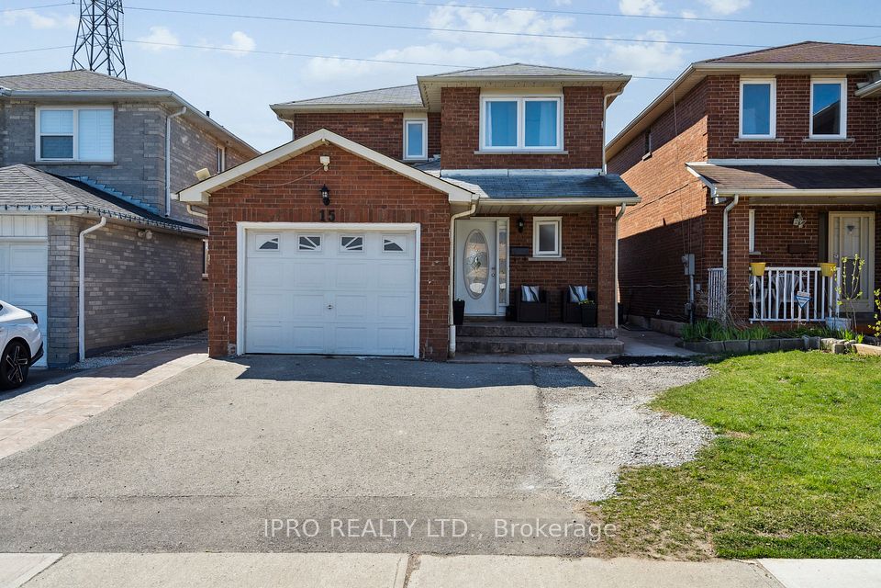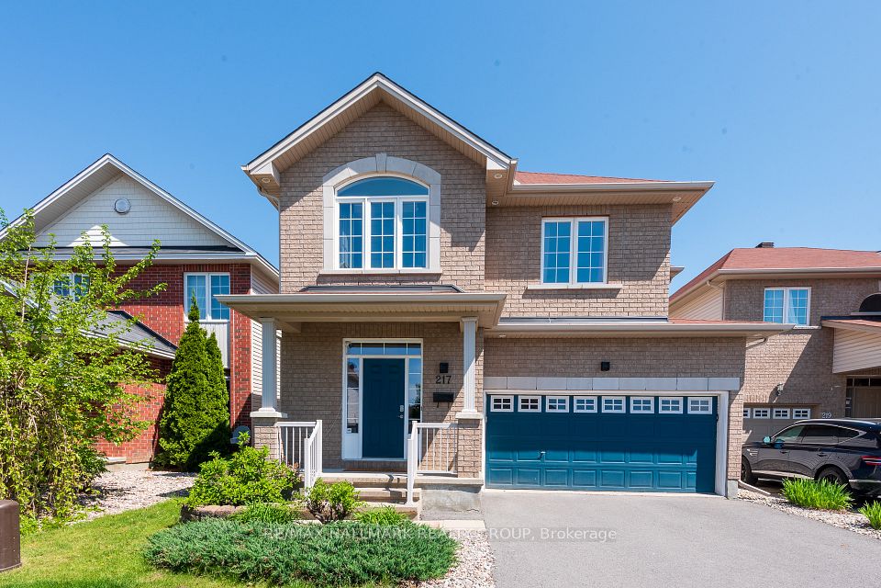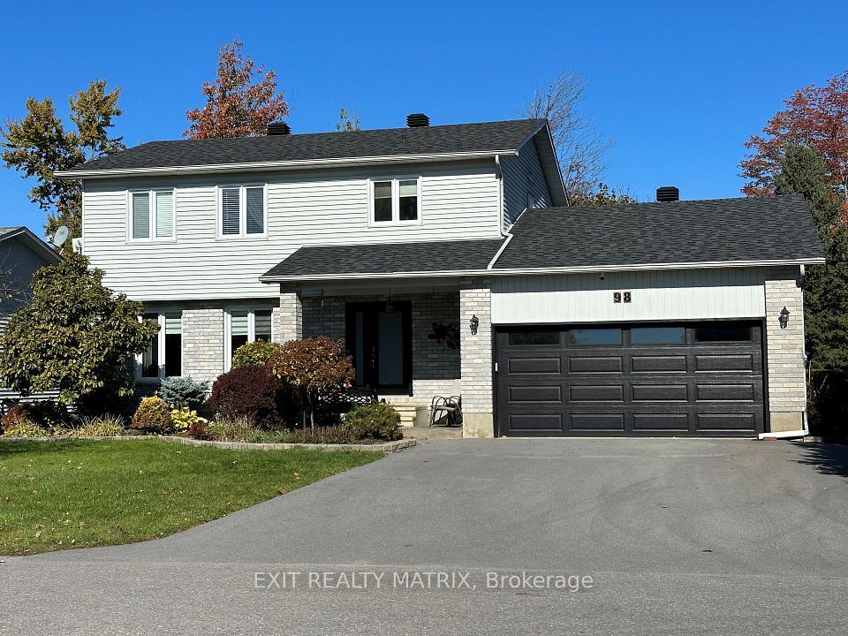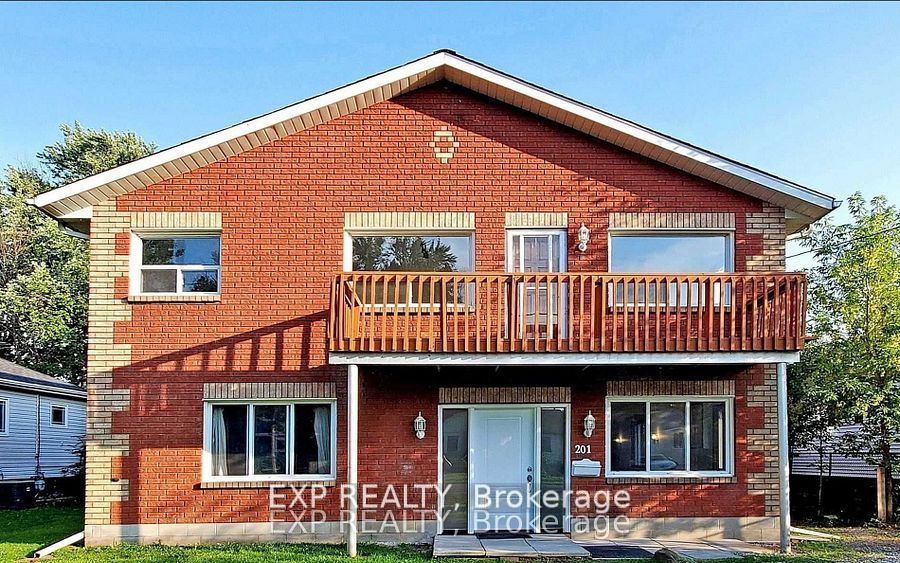$799,000
156 Martindale Crescent, Brampton, ON L6X 2V2
Property Description
Property type
Detached
Lot size
N/A
Style
2-Storey
Approx. Area
700-1100 Sqft
Room Information
| Room Type | Dimension (length x width) | Features | Level |
|---|---|---|---|
| Kitchen | 4.8 x 2.17 m | Stainless Steel Appl, Backsplash, Granite Counters | Ground |
| Dining Room | 2.96 x 2.69 m | Hardwood Floor | Ground |
| Living Room | 4.42 x 3.23 m | Hardwood Floor, Combined w/Dining | Ground |
| Powder Room | 1 x 1.5 m | 2 Pc Bath | Ground |
About 156 Martindale Crescent
Welcome to this inviting detached home, a wonderful place to start your homeownership journey. The separate entrance finished basement presents the potential for generating rental income and helping to offset the cost of living or mortgage payments. You'll also appreciate the convenience of ample 5-car parking. Inside, the carpet-free design creates a comfortable and modern feel. Discover the convenience of being close to downtown Brampton, with easy access to amenities, shopping, and dining. Plus, enjoy seamless travel with convenient highway connectivity to the 410. Imagine relaxing in the deep, private backyard with a convenient walk-out to your deck perfect for enjoying outdoor moments. Don't miss your chance to own this wonderful home in a fantastic Brampton location a perfect place to start building your future.
Home Overview
Last updated
May 12
Virtual tour
None
Basement information
Finished, Separate Entrance
Building size
--
Status
In-Active
Property sub type
Detached
Maintenance fee
$N/A
Year built
--
Additional Details
Price Comparison
Location

Angela Yang
Sales Representative, ANCHOR NEW HOMES INC.
MORTGAGE INFO
ESTIMATED PAYMENT
Some information about this property - Martindale Crescent

Book a Showing
Tour this home with Angela
I agree to receive marketing and customer service calls and text messages from Condomonk. Consent is not a condition of purchase. Msg/data rates may apply. Msg frequency varies. Reply STOP to unsubscribe. Privacy Policy & Terms of Service.






