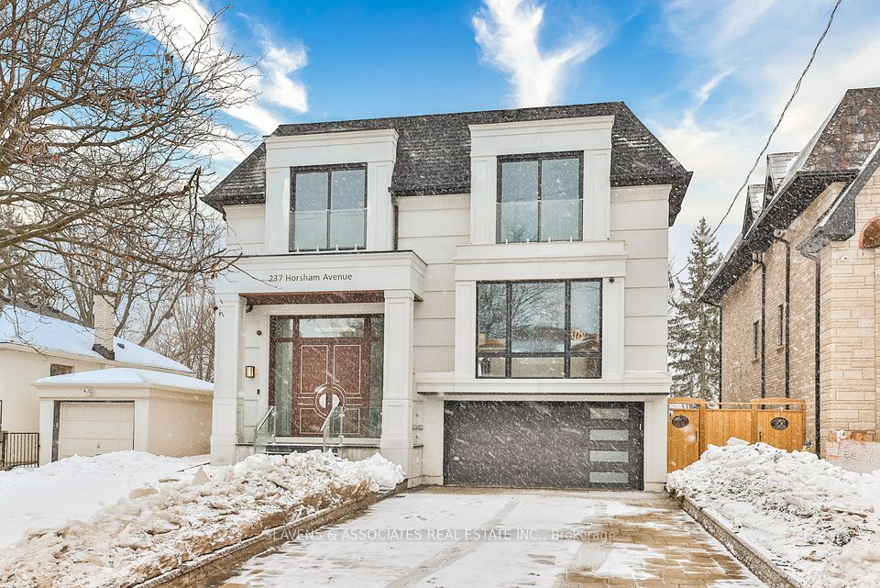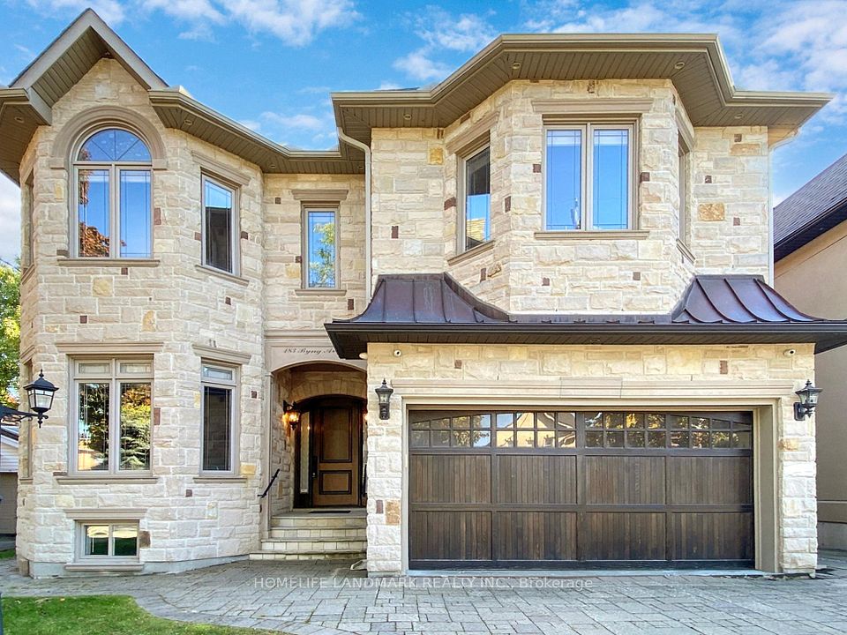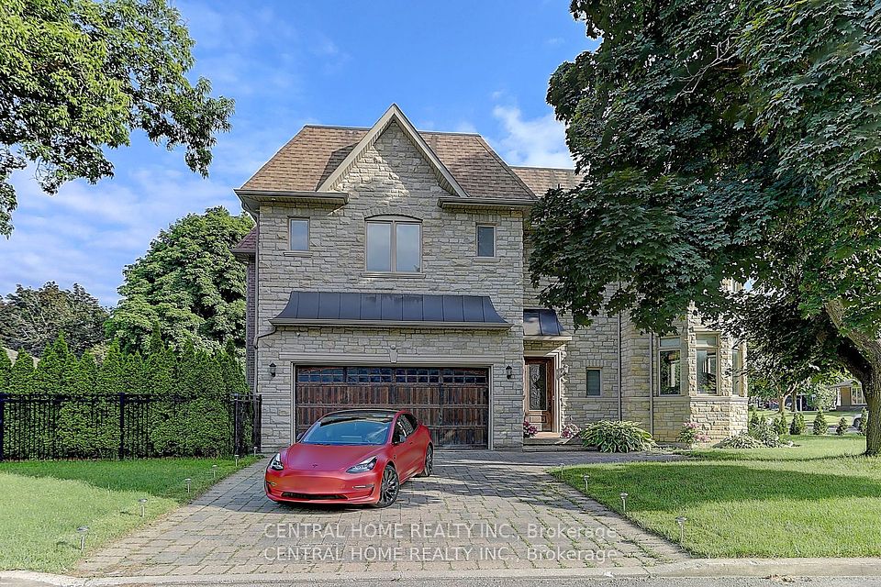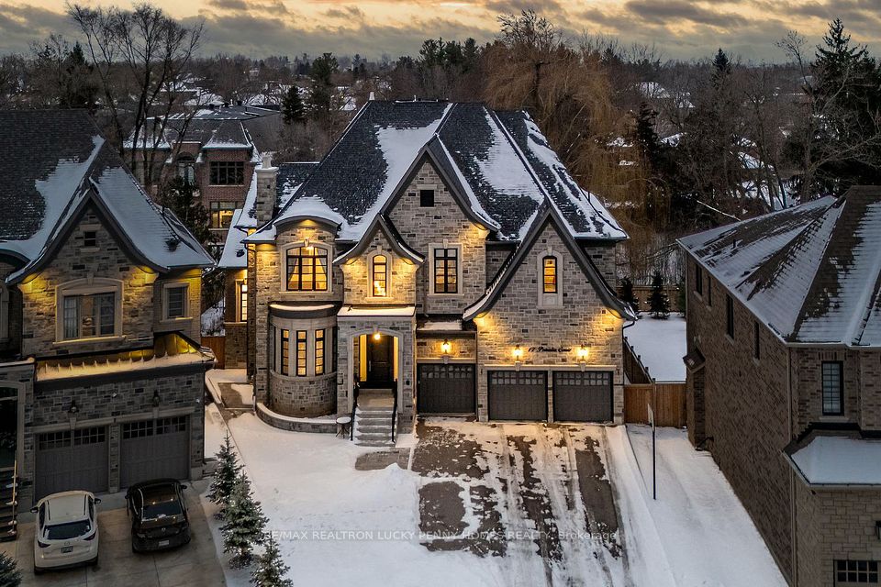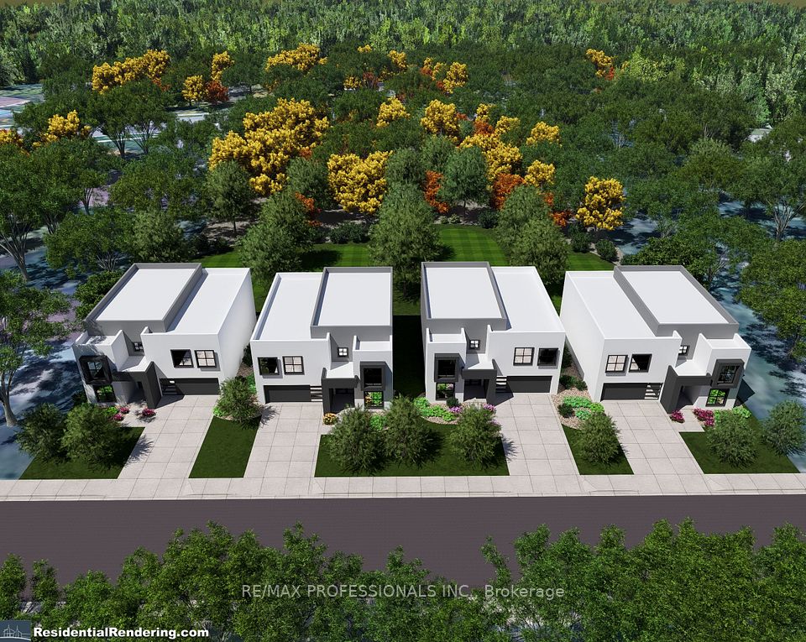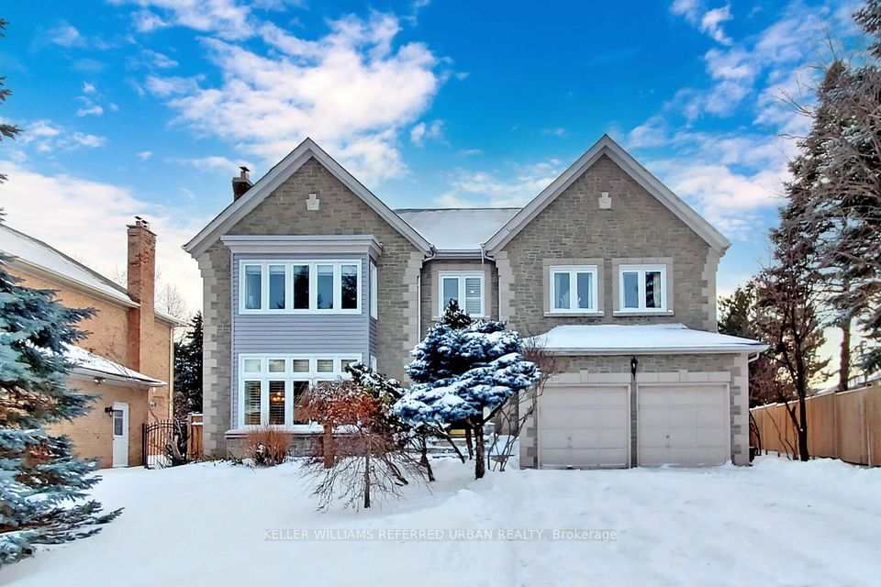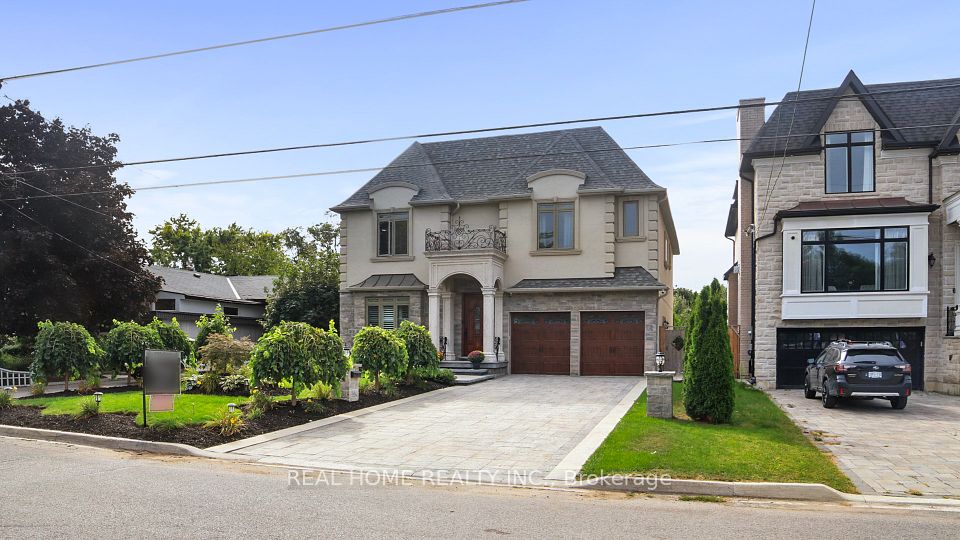$4,028,000
Last price change Mar 9
156 Burbank Drive, Toronto C15, ON M2K 1P1
Virtual Tours
Price Comparison
Property Description
Property type
Detached
Lot size
N/A
Style
2-Storey
Approx. Area
N/A
Room Information
| Room Type | Dimension (length x width) | Features | Level |
|---|---|---|---|
| Primary Bedroom | 15 x 4.4 m | Hardwood Floor, Fireplace, 6 Pc Bath | Second |
| Bedroom 2 | 5.75 x 5.02 m | Hardwood Floor, Walk-In Closet(s), Ensuite Bath | Second |
| Bedroom 3 | 3.85 x 4.9 m | Hardwood Floor, Double Closet, Semi Ensuite | Second |
| Bedroom 4 | 4.52 x 5.4 m | Hardwood Floor, Walk-In Closet(s), Semi Ensuite | Second |
About 156 Burbank Drive
Welcome to Prestige Bayview Village. The Rarely Found 3 Garage Home With 4933 Sqf Above Grade(First & Second Floor) Sits on a 60.00X142.87 Premium Lot with 1856 Sqf Finished Walk Up Basement. Sun Filled Back to the South with Numbers of Skylights Bring Whole Day Sunlight. Gourmet Kitchen with Unique Breakfast Area Sunlight through 4 Skylights and Ultra Large Windows. 5+2 Bedrooms + 7 Washrooms. Nanny Room, Dry Sauna, Great School Zone: Elkhorn Public School, Bayview Middle School & Earl Haig Secondary School. Steps to Famous E Don River Trail, Close to Bayview Village Shopping Centre, Cafes, Restaurants, Banks, and Minutes to Subway & Highways.
Home Overview
Last updated
3 days ago
Virtual tour
None
Basement information
Finished with Walk-Out
Building size
--
Status
In-Active
Property sub type
Detached
Maintenance fee
$N/A
Year built
--
Additional Details
MORTGAGE INFO
ESTIMATED PAYMENT
Location
Some information about this property - Burbank Drive

Book a Showing
Find your dream home ✨
I agree to receive marketing and customer service calls and text messages from Condomonk. Consent is not a condition of purchase. Msg/data rates may apply. Msg frequency varies. Reply STOP to unsubscribe. Privacy Policy & Terms of Service.






