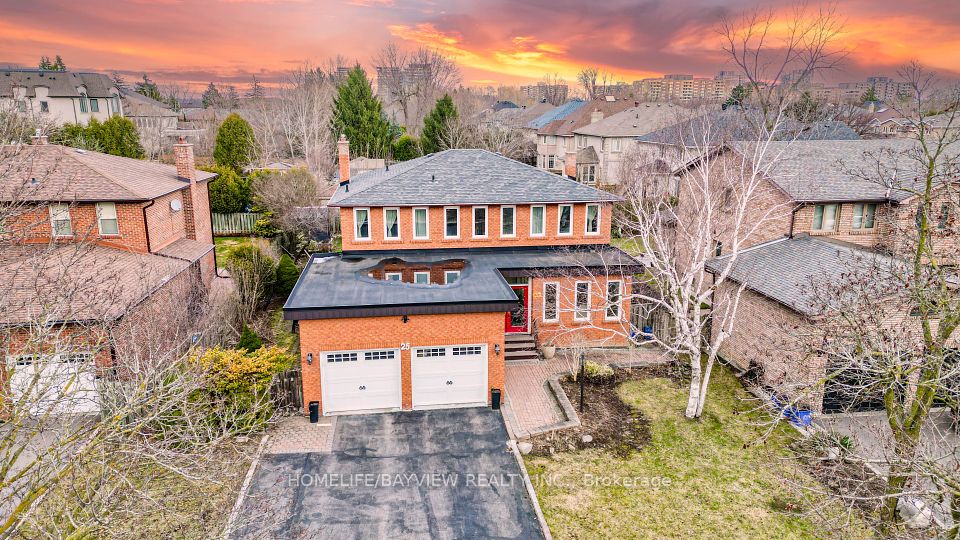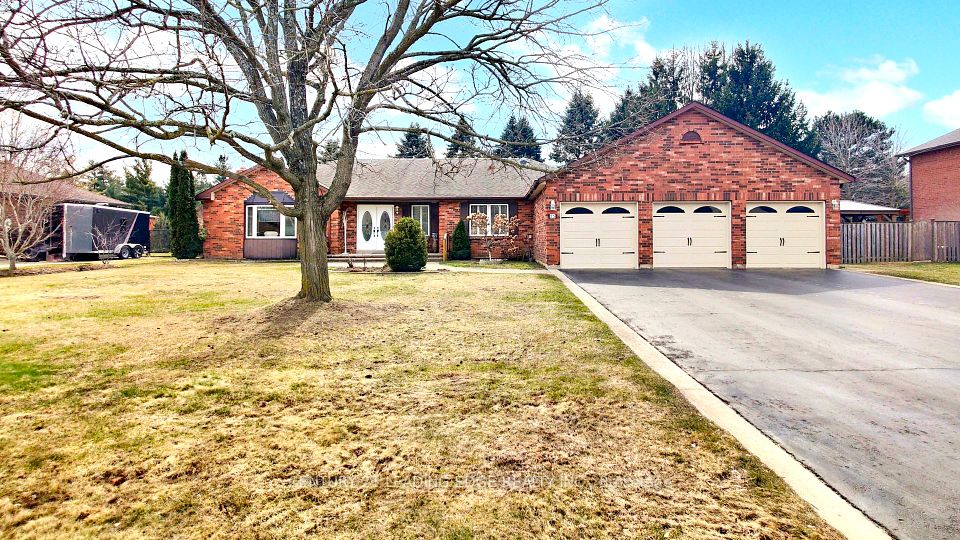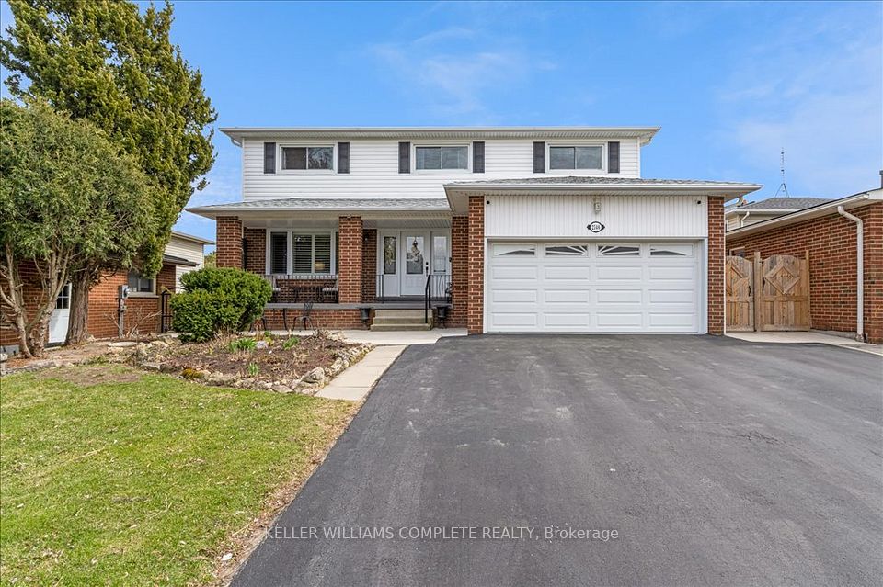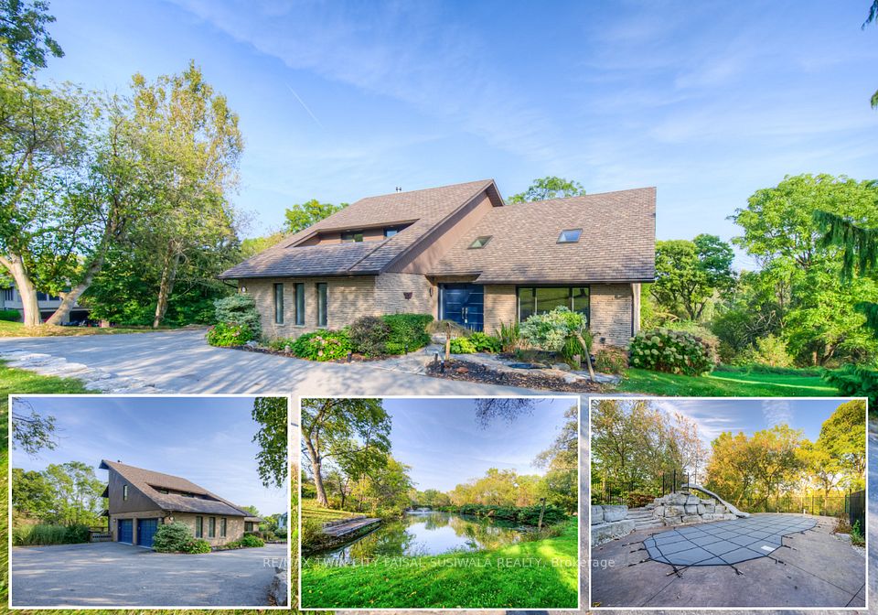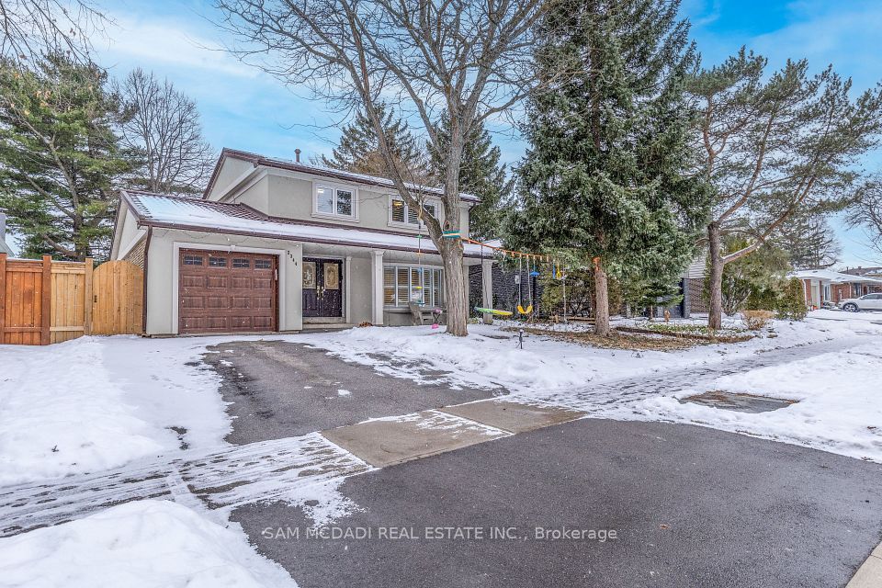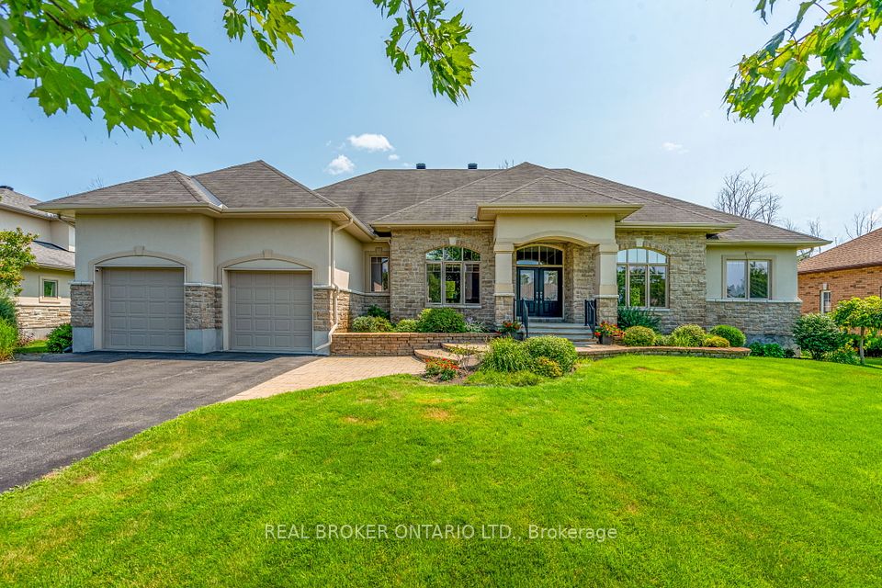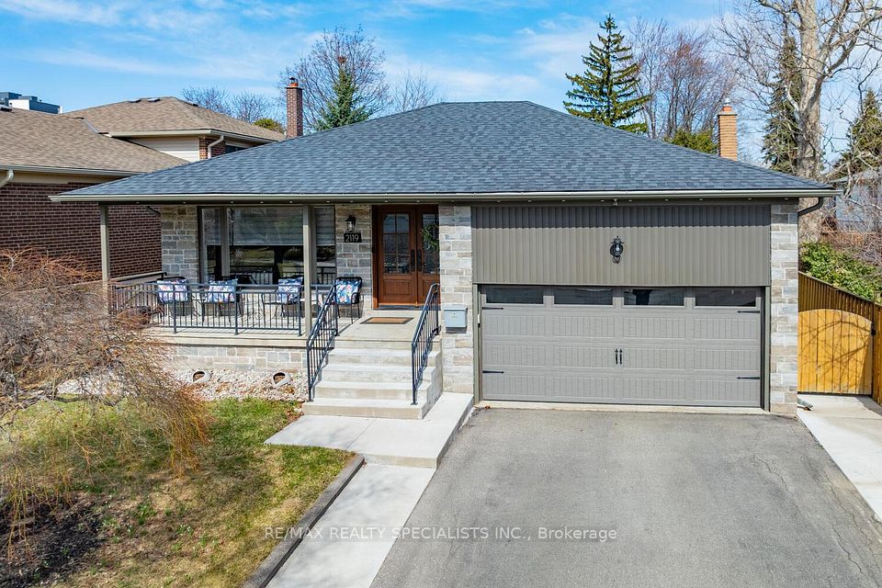$1,798,000
1556 Cookman Drive, Milton, ON L9E 2A7
Property Description
Property type
Detached
Lot size
N/A
Style
2-Storey
Approx. Area
2500-3000 Sqft
Room Information
| Room Type | Dimension (length x width) | Features | Level |
|---|---|---|---|
| Living Room | 4.64 x 4.67 m | Hardwood Floor, Gas Fireplace, Pot Lights | Main |
| Dining Room | 3.6 x 3.25 m | Hardwood Floor, Combined w/Living, Pot Lights | Main |
| Kitchen | 3.84 x 5.4 m | Quartz Counter, Backsplash, Pantry | Main |
| Office | 305 x 3.05 m | Hardwood Floor, Pot Lights, Window | Main |
About 1556 Cookman Drive
Introducing 1556 Cookman Dr, a one-of-a-kind home where luxury meets thoughtful design. Meticulously curated by a professional interior designer, with thousands invested to elevate every detail from start to finish, in addition this extensively upgraded residence boasts approximately $200K in custom upgrades, ensuring an unparalleled living experience. Once it's gone, there wont be another like it.This spacious 2800 sq ft (apprx.) home features 5 bedrooms on the upper level, 4 bathrooms, and is situated on a premium lot backing onto serene green space with lush trees. The open-concept main floor boasts a generous chefs kitchen with quartz countertops, upgraded cabinetry, soft-close finishes, a large walk-in pantry, oversized island, ample counter space, custom backsplash, under-mount lighting, art deco inspired lighting and brass fixtures. Premium upgrades include smooth 9-ft ceilings throughout, 7.5" wide plank engineered oak hardwood floors, upgraded cabinetry throughout, stone countertops, oversized 8-ft interior doors, enhanced lighting with pot lights and dimmers, designer inspired light fixtures, upgraded plumbing fixtures and hardware and oversized trim and baseboards. The second floor offers a rare and highly functional layout with 5 spacious bedrooms and 3 upgraded bathrooms, including a luxurious primary ensuite with a glass-enclosed shower, standalone tub, stone countertops, upgraded cabinetry and lux plumbing fixtures. Additional highlights include a 200 AMP electrical panel, upgraded fireplace mantle, main floor office nook, 2nd floor laundry, custom drapery, and a 3-piece basement rough-in for future customization. Don't miss your chance to own this fully upgraded dream home - its luxury, style, and convenience all in one, ready for you to move in and enjoy. Located close to local shops, grocery stores, restaurants, Starbucks, parks & great schools. 8 mins to HWY 401, 10 mins TO Milton GO Stn, 11 mins to Toronto Prem Outlets & 25 mins to Pearson.
Home Overview
Last updated
3 days ago
Virtual tour
None
Basement information
Full
Building size
--
Status
In-Active
Property sub type
Detached
Maintenance fee
$N/A
Year built
--
Additional Details
Price Comparison
Location

Shally Shi
Sales Representative, Dolphin Realty Inc
MORTGAGE INFO
ESTIMATED PAYMENT
Some information about this property - Cookman Drive

Book a Showing
Tour this home with Shally ✨
I agree to receive marketing and customer service calls and text messages from Condomonk. Consent is not a condition of purchase. Msg/data rates may apply. Msg frequency varies. Reply STOP to unsubscribe. Privacy Policy & Terms of Service.

