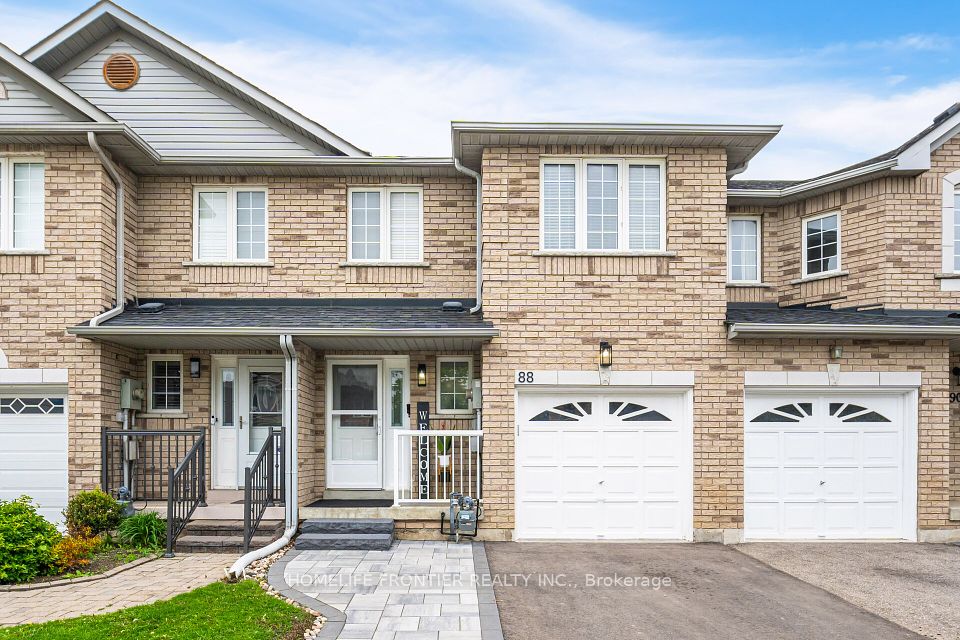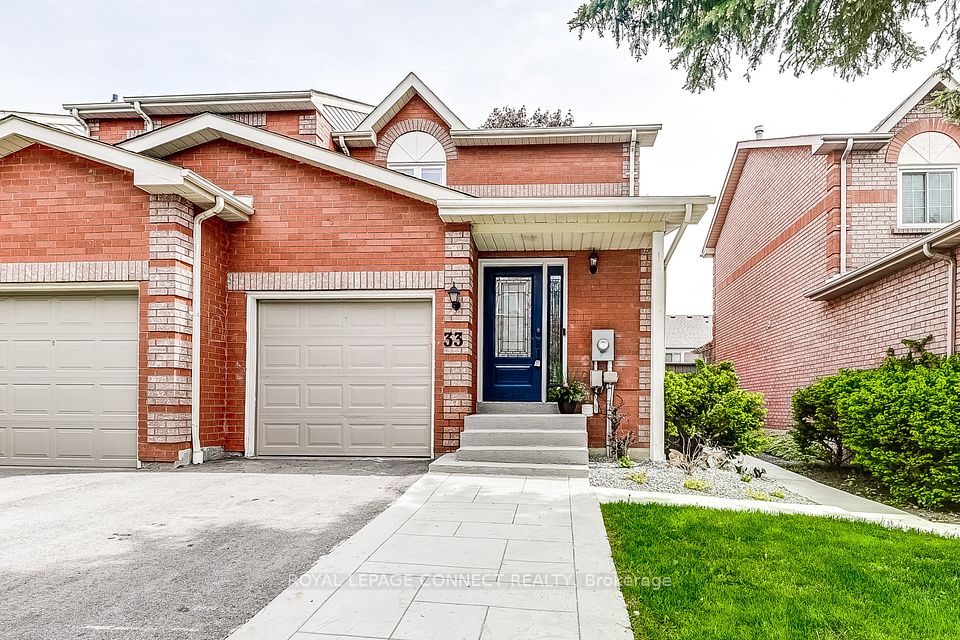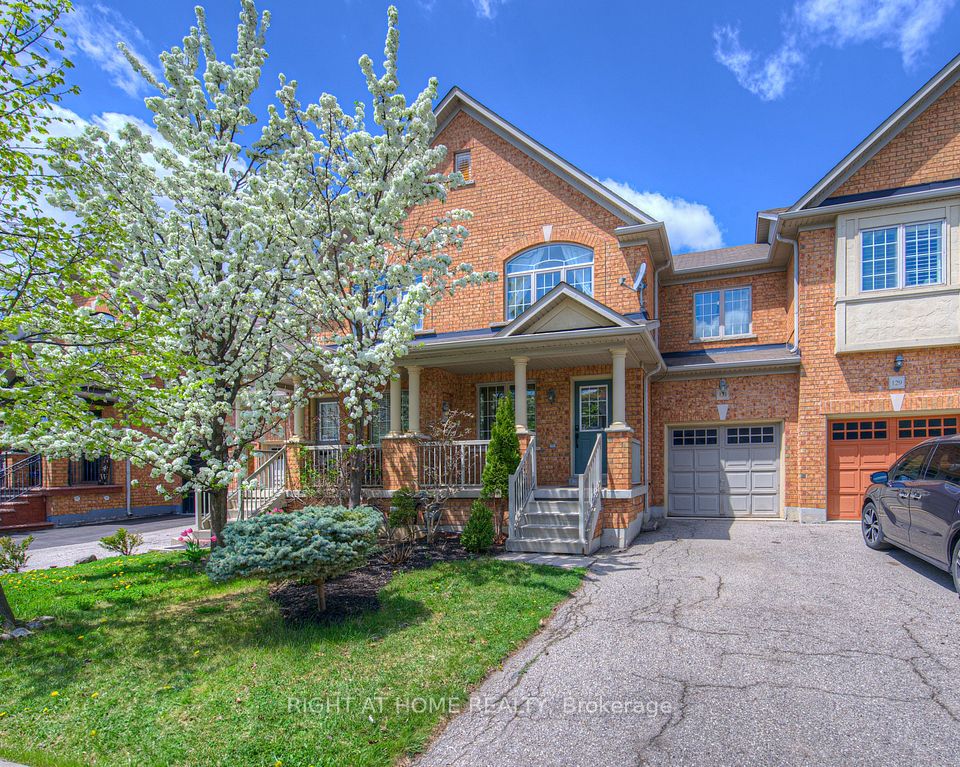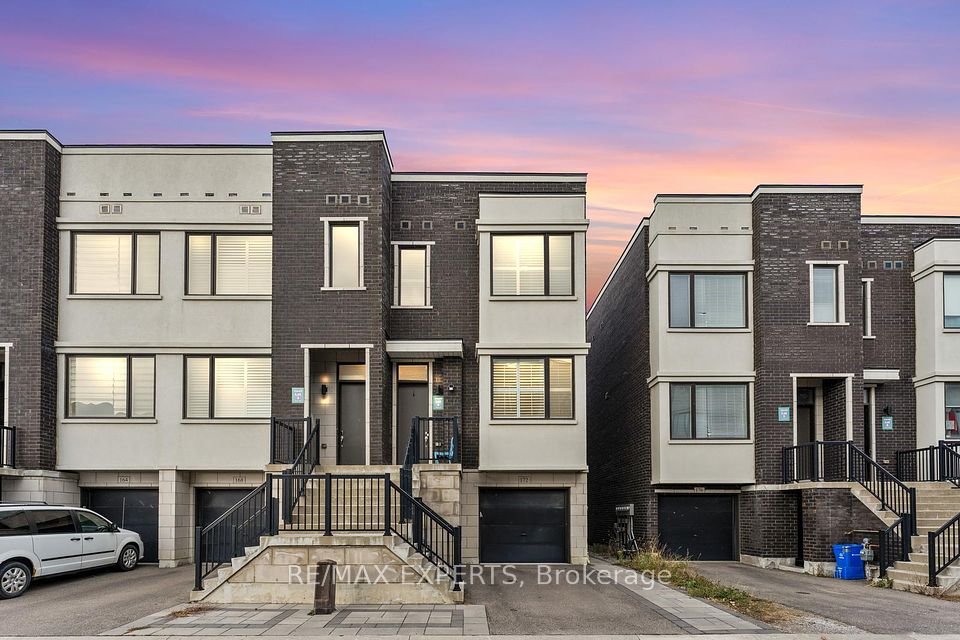$610,000
1555 Davenport Crescent, Kingston, ON K7P 0M6
Property Description
Property type
Att/Row/Townhouse
Lot size
N/A
Style
2-Storey
Approx. Area
1500-2000 Sqft
Room Information
| Room Type | Dimension (length x width) | Features | Level |
|---|---|---|---|
| Bathroom | 0.9 x 2.18 m | 2 Pc Bath | Ground |
| Kitchen | 5.96 x 4.32 m | B/I Dishwasher, Granite Counters, Breakfast Bar | Ground |
| Laundry | 3.28 x 1.72 m | Access To Garage | Ground |
| Living Room | 5.96 x 3.81 m | N/A | Ground |
About 1555 Davenport Crescent
Step into your ideal home an impeccably cared-for corner unit that blends style and comfort in a peaceful neighborhood. Built by the trusted Caraco team, this 1,583 sq ft residence is filled with thoughtful features to elevate your lifestyle. Enjoy cooking in a contemporary kitchen outfitted with sleek granite countertops and extended-height cabinetry for generous storage. Centrally located, this home offers a larger backyard and a private driveway. The south-facing yard provides sunlight all day, perfect for relaxing or entertaining. A fully fenced yard with no shared access ensures privacy and includes a pergola, stone patio for BBQs, and a spacious shed. The basement is framed and includes a rough-in for a future bathroom, offering a great opportunity to finish it your way. Conveniently located within walking distance to St. Genevieve Elementary School! Flooring includes ceramic tile, laminate, and carpet. Don't miss out on this exceptional property!
Home Overview
Last updated
May 30
Virtual tour
None
Basement information
Unfinished
Building size
--
Status
In-Active
Property sub type
Att/Row/Townhouse
Maintenance fee
$N/A
Year built
--
Additional Details
Price Comparison
Location

Angela Yang
Sales Representative, ANCHOR NEW HOMES INC.
MORTGAGE INFO
ESTIMATED PAYMENT
Some information about this property - Davenport Crescent

Book a Showing
Tour this home with Angela
I agree to receive marketing and customer service calls and text messages from Condomonk. Consent is not a condition of purchase. Msg/data rates may apply. Msg frequency varies. Reply STOP to unsubscribe. Privacy Policy & Terms of Service.












