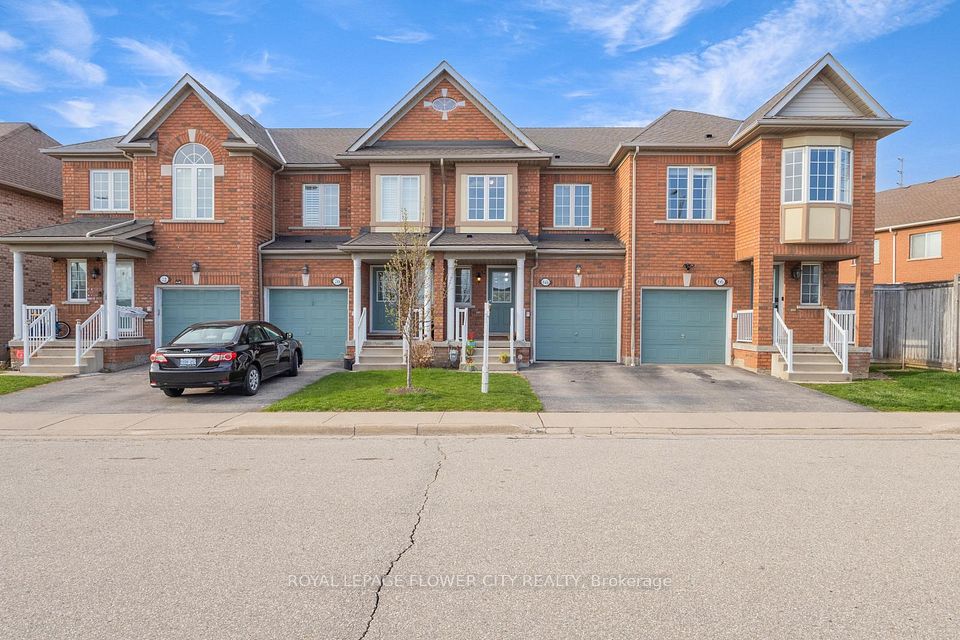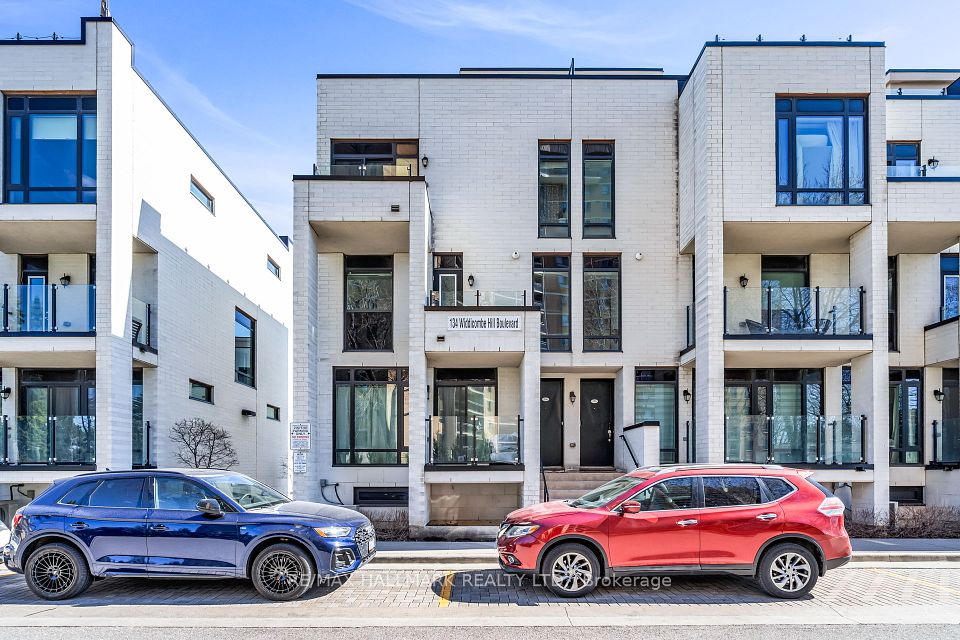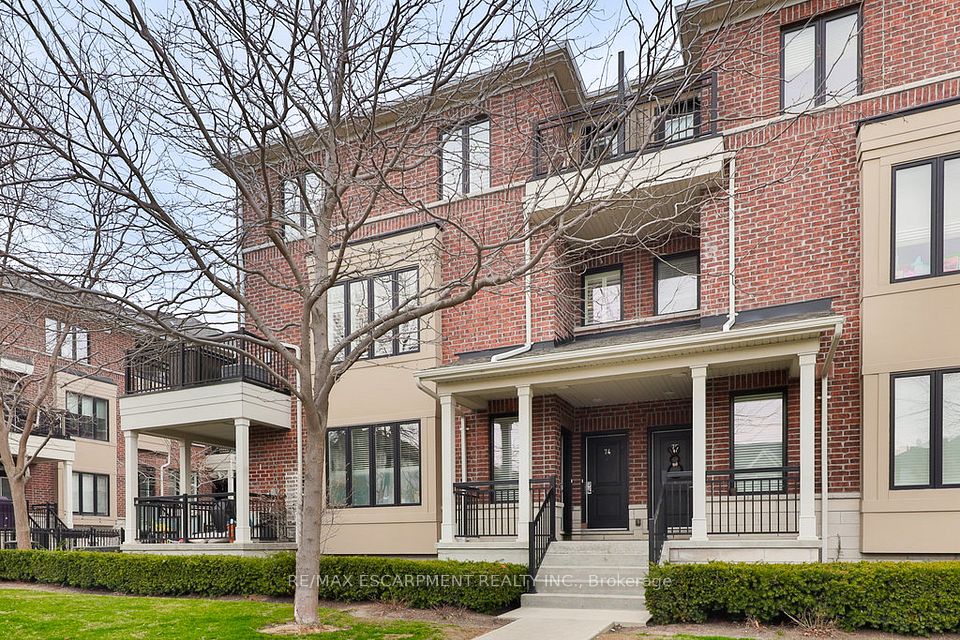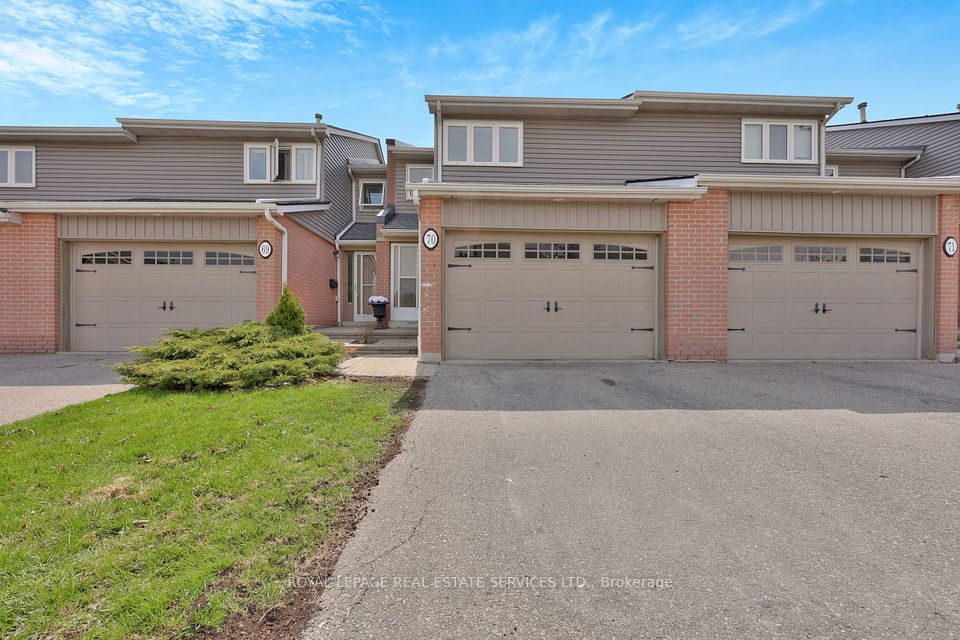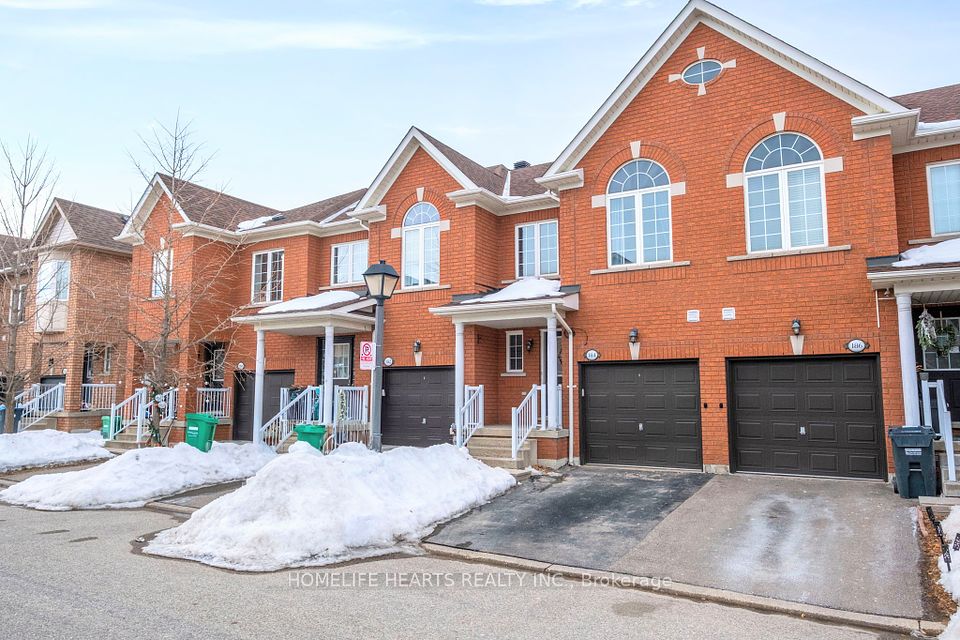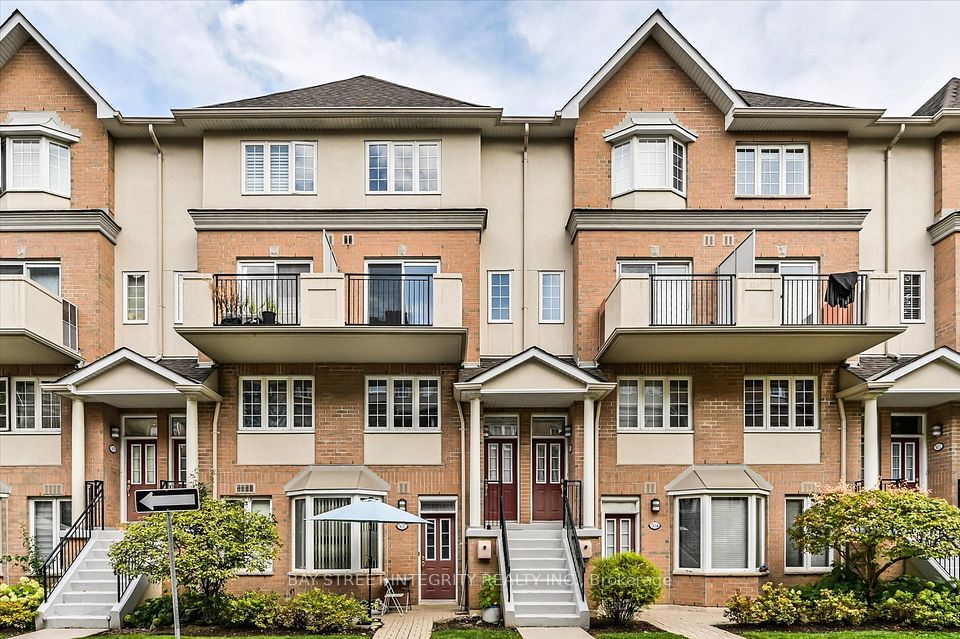$1,299,900
155 Woodbine Avenue, Toronto E02, ON M4L 3P1
Property Description
Property type
Condo Townhouse
Lot size
N/A
Style
3-Storey
Approx. Area
1600-1799 Sqft
Room Information
| Room Type | Dimension (length x width) | Features | Level |
|---|---|---|---|
| Living Room | 4.75 x 4.02 m | Fireplace, W/O To Yard, South View | Main |
| Dining Room | 4.53 x 2.32 m | Open Concept, Overlooks Living, Hardwood Floor | Main |
| Kitchen | 2.7 x 3.99 m | Open Concept, Hardwood Floor, North View | Main |
| Bedroom 2 | 4.52 x 2.92 m | B/I Closet, South View | Second |
About 155 Woodbine Avenue
The Beaches! Woodbine Mews! Incredibly Bright & Spacious 4 Level Home with Garage! Well Cared forwith Open Concept Kitchen, Updated Appliances and New Hardwood. Double HeightLiving Rm With W/O To Private Deck. 3 Spacious Bdrms, Including Primary Retreat W5Pc Ensuite & W/O To South Facing Balcony. 2 Parking Spaces! 6 Min Walk downPrivate Lane to Donald D Summerville Outdoor Pool, Lake Ontario, Martin GoodmanTrail and The Beach! Queen St Shops, Restaurants and Coveted Schools. All Elfs,Window Coverings Incld. Maintenance Fee Covers Water, Roof, Doors, Windows,Exterior Bldg Insurance. Pet Friendly!
Home Overview
Last updated
6 days ago
Virtual tour
None
Basement information
Finished
Building size
--
Status
In-Active
Property sub type
Condo Townhouse
Maintenance fee
$875
Year built
--
Additional Details
Price Comparison
Location

Shally Shi
Sales Representative, Dolphin Realty Inc
MORTGAGE INFO
ESTIMATED PAYMENT
Some information about this property - Woodbine Avenue

Book a Showing
Tour this home with Shally ✨
I agree to receive marketing and customer service calls and text messages from Condomonk. Consent is not a condition of purchase. Msg/data rates may apply. Msg frequency varies. Reply STOP to unsubscribe. Privacy Policy & Terms of Service.






