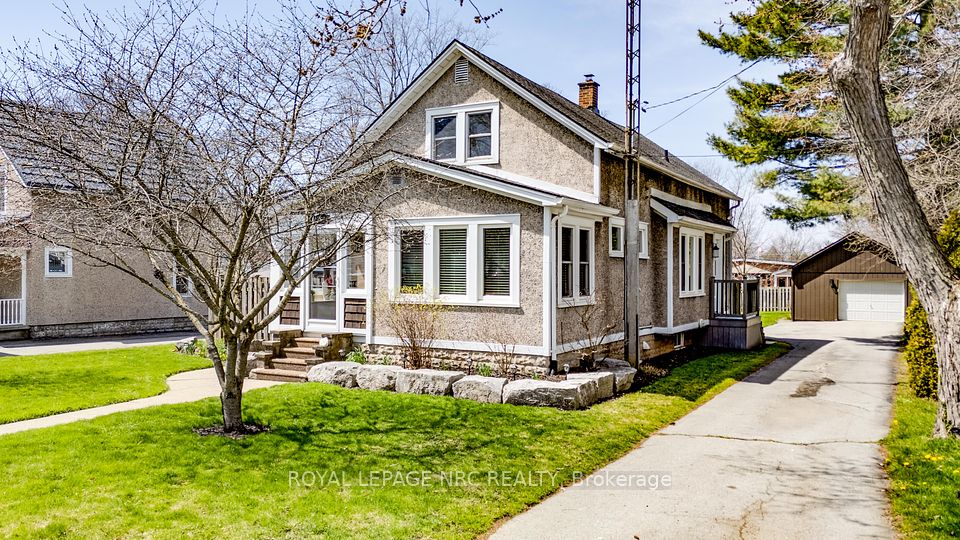$699,000
1546 Glengarry Avenue, London North, ON N5X 1R5
Property Description
Property type
Detached
Lot size
< .50
Style
Sidesplit 4
Approx. Area
1500-2000 Sqft
Room Information
| Room Type | Dimension (length x width) | Features | Level |
|---|---|---|---|
| Dining Room | 3.68 x 3.33 m | N/A | Main |
| Kitchen | 4.54 x 3.7 m | Eat-in Kitchen | Main |
| Family Room | 3.53 x 3.44 m | N/A | Main |
| Living Room | 4.05 x 7.11 m | N/A | Main |
About 1546 Glengarry Avenue
Over 20K spent in renovations in last 30 days! Northridge GEM! Location location. Walk to great schools. Not often you find a park like lot home with garage in Northridge. The pride of ownership is evident in this home from the foyer and throughout. Upgrades throughout. Foyer with updated laminate. Powder room (2025) Living room is warm and cozy with hardwood floor. Oversized dining room is great to entertain with hardwood. Quality gourmet kitchen with medium oak kitchen -ceramic floor. Wood stairs lead to second floor with three generous bedrooms, all with hardwood. Full bath. Lower level is finished with a family room, bath and laundry on this level. Tons of storage in lower. Great backyard is fully fenced. Doors and trim replaced 2025. Shingles 2024. Windows 2018. Hot water gas heat. Central air for main and upper in the attic. No electric heat.
Home Overview
Last updated
Jun 16
Virtual tour
None
Basement information
Finished
Building size
--
Status
In-Active
Property sub type
Detached
Maintenance fee
$N/A
Year built
2025
Additional Details
Price Comparison
Location

Angela Yang
Sales Representative, ANCHOR NEW HOMES INC.
MORTGAGE INFO
ESTIMATED PAYMENT
Some information about this property - Glengarry Avenue

Book a Showing
Tour this home with Angela
I agree to receive marketing and customer service calls and text messages from Condomonk. Consent is not a condition of purchase. Msg/data rates may apply. Msg frequency varies. Reply STOP to unsubscribe. Privacy Policy & Terms of Service.






