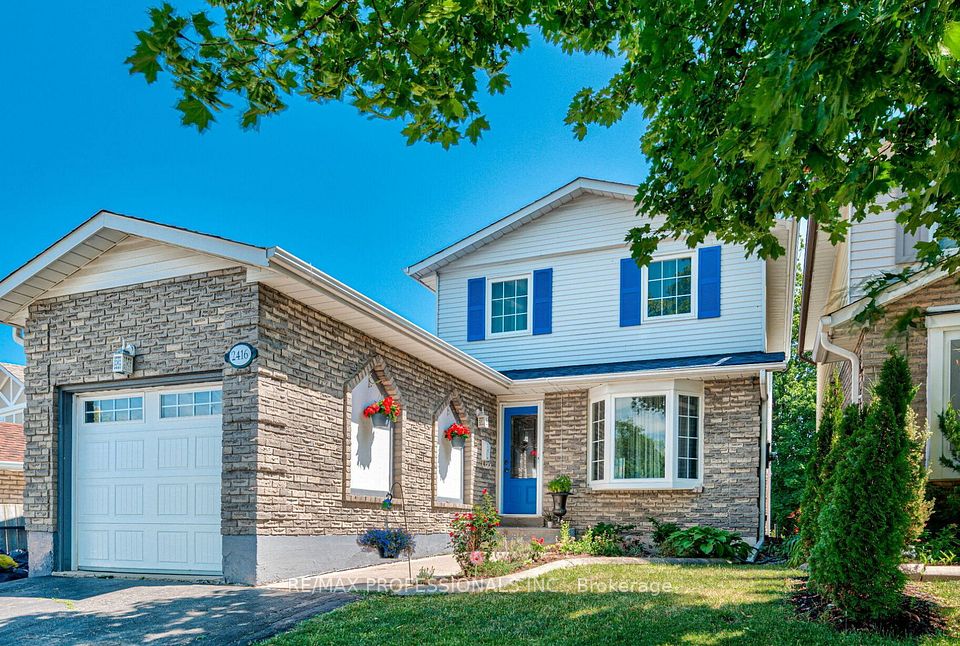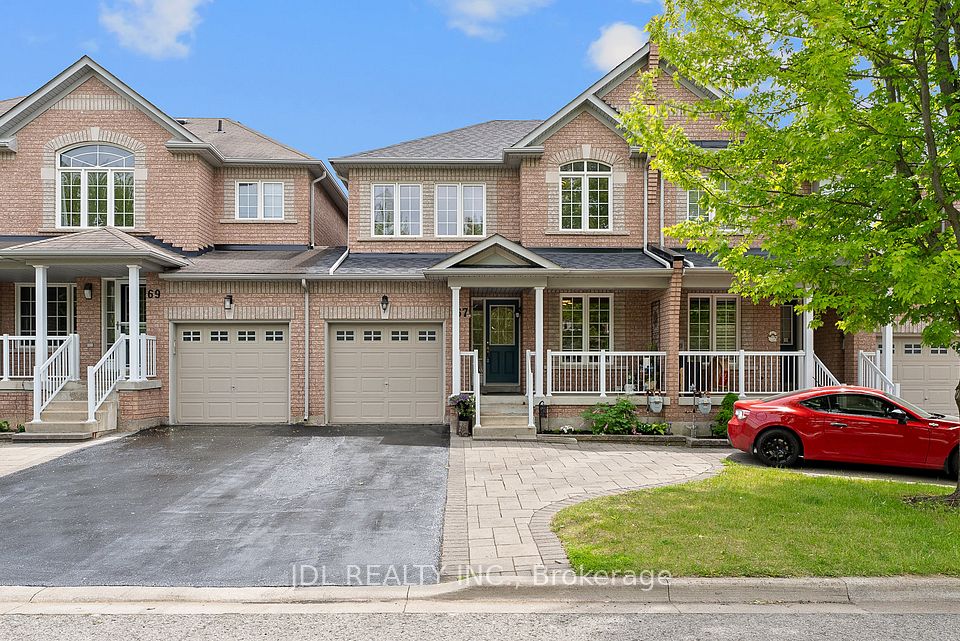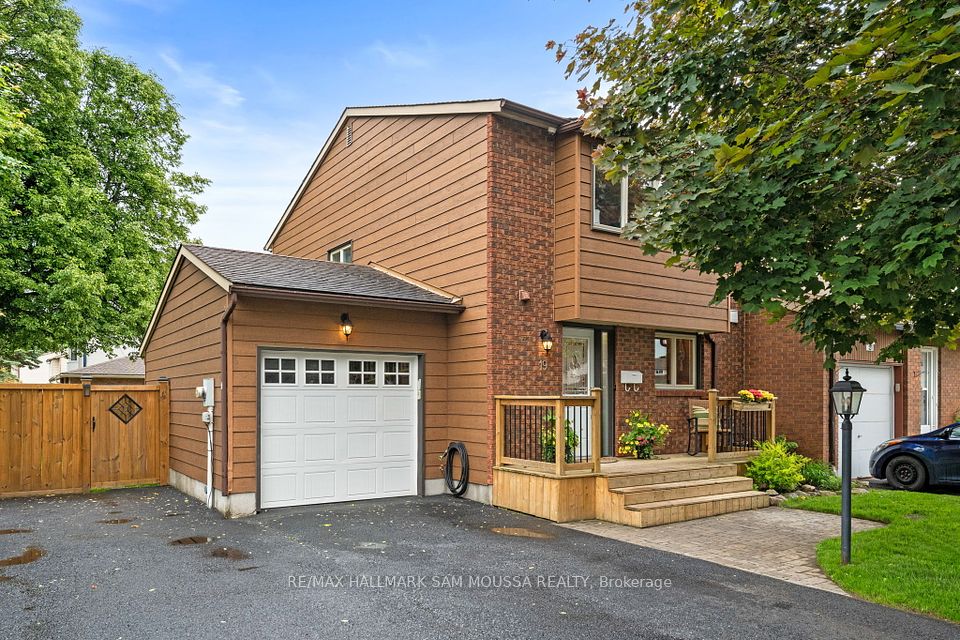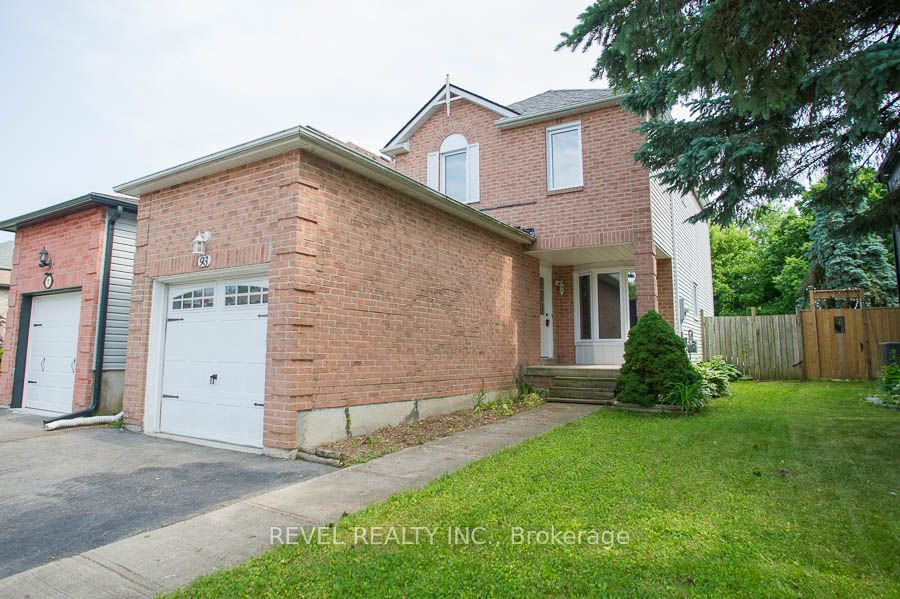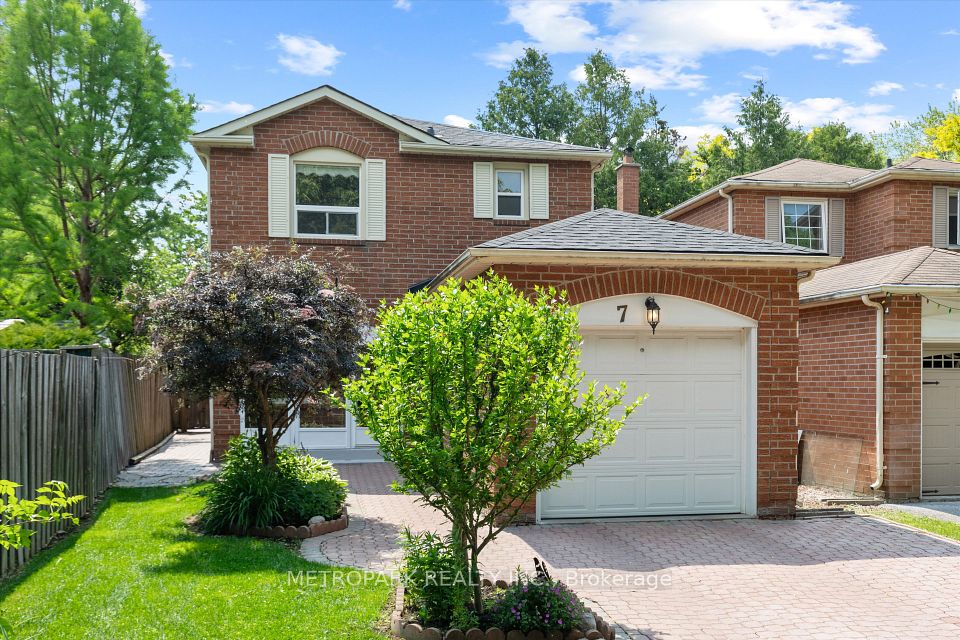$979,888
1545 Chretien Street, Milton, ON L9E 1H2
Property Description
Property type
Link
Lot size
N/A
Style
2-Storey
Approx. Area
1500-2000 Sqft
Room Information
| Room Type | Dimension (length x width) | Features | Level |
|---|---|---|---|
| Foyer | 1.75 x 1.55 m | N/A | Ground |
| Powder Room | 1.57 x 2.44 m | 2 Pc Bath | Ground |
| Dining Room | 4.19 x 4.01 m | N/A | Ground |
| Great Room | 5.18 x 3.71 m | N/A | Ground |
About 1545 Chretien Street
Beautifully maintained 3-bedroom, 3-bathroom link home (only 1 shared wall), ideally located inthe sought-after Ford neighbourhood of Milton. This modern spacious home features 1701 abovegrade sq ft, a full unfinished basement ready for your finishing touches, an open-concept mainfloor featuring a spacious living and dining area a functionally designed kitchen. Upstairs,you'll find three generously sized bedrooms, including a primary suite with a walk-in closetand a private ensuite. This home is perfectly located close just minutes from parks, elementaryand secondary schools and major roads and highways. Book your private showing today!
Home Overview
Last updated
May 29
Virtual tour
None
Basement information
Full, Unfinished
Building size
--
Status
In-Active
Property sub type
Link
Maintenance fee
$N/A
Year built
--
Additional Details
Price Comparison
Location

Angela Yang
Sales Representative, ANCHOR NEW HOMES INC.
MORTGAGE INFO
ESTIMATED PAYMENT
Some information about this property - Chretien Street

Book a Showing
Tour this home with Angela
I agree to receive marketing and customer service calls and text messages from Condomonk. Consent is not a condition of purchase. Msg/data rates may apply. Msg frequency varies. Reply STOP to unsubscribe. Privacy Policy & Terms of Service.






