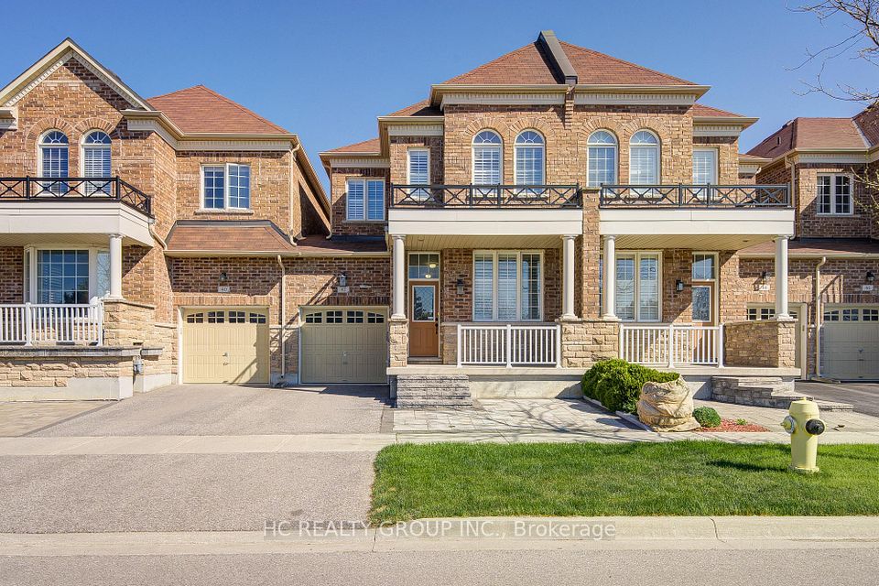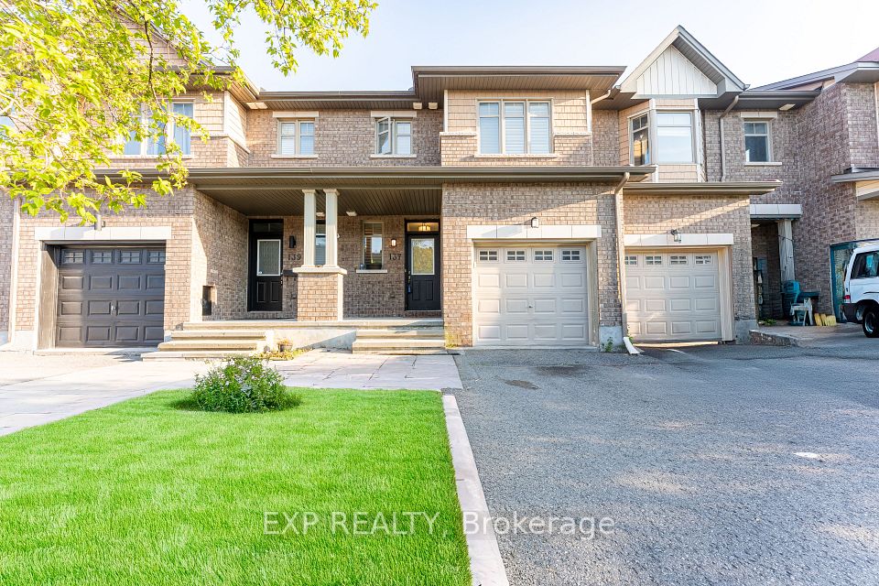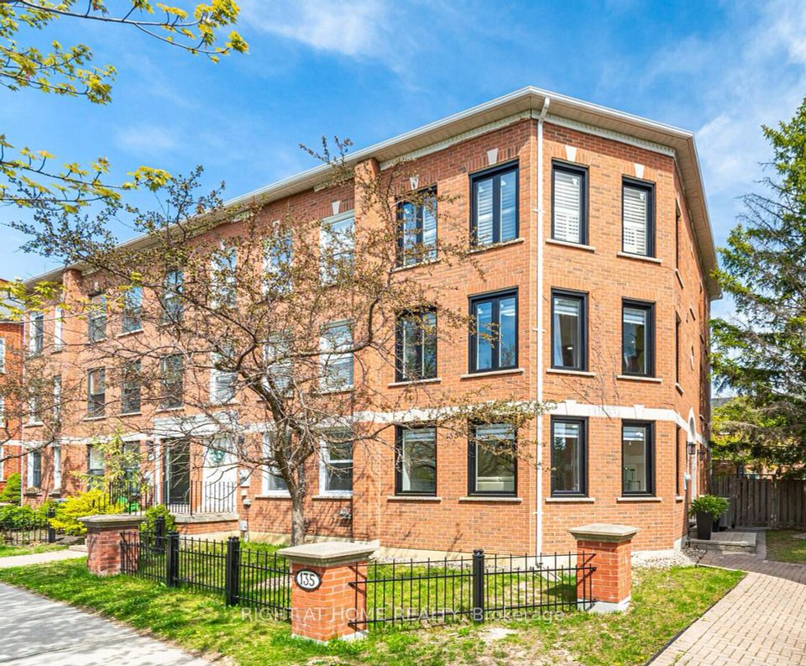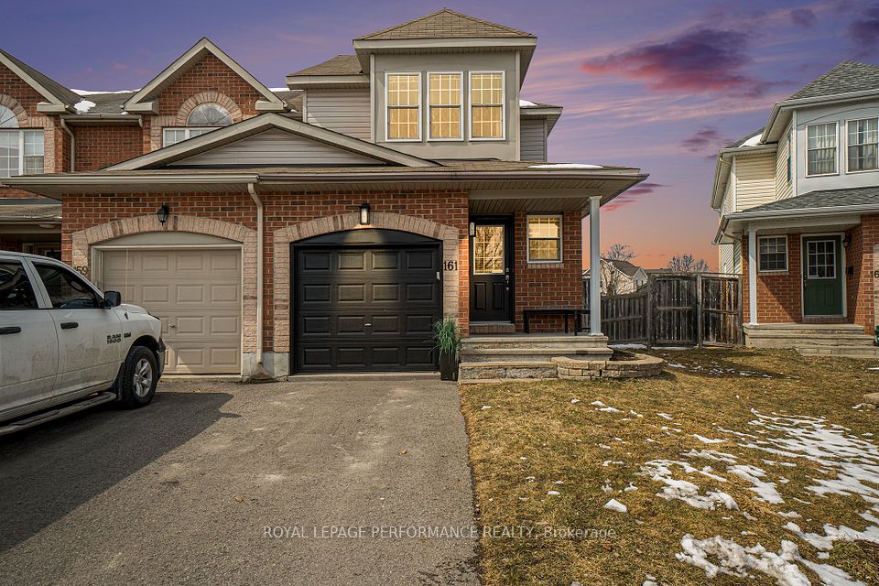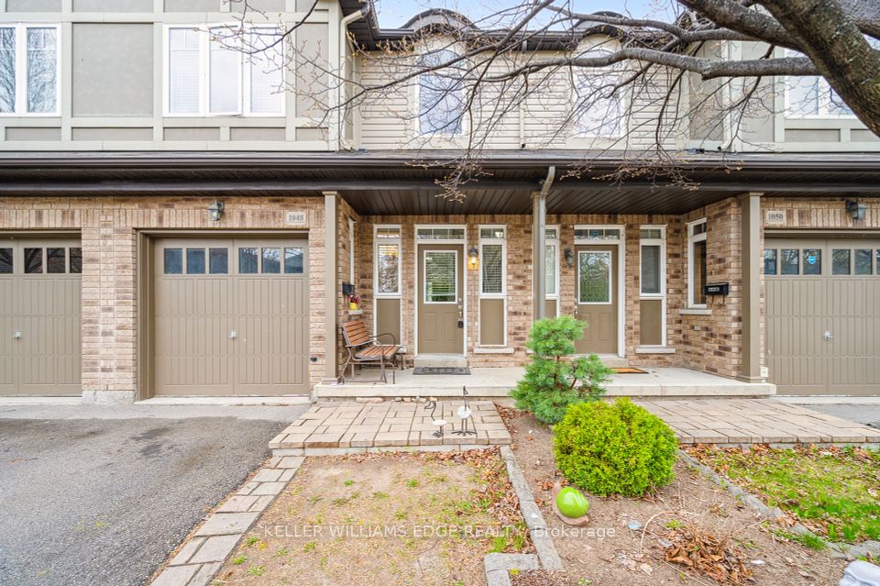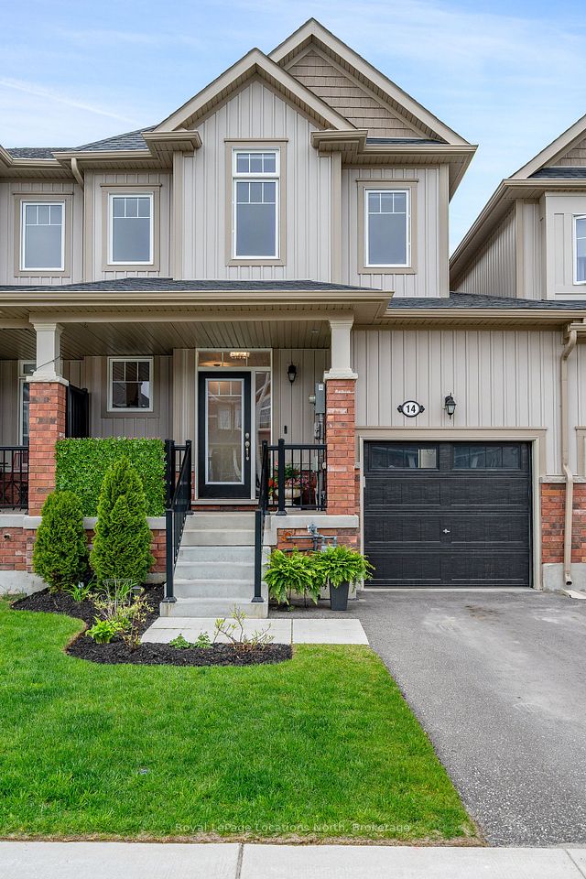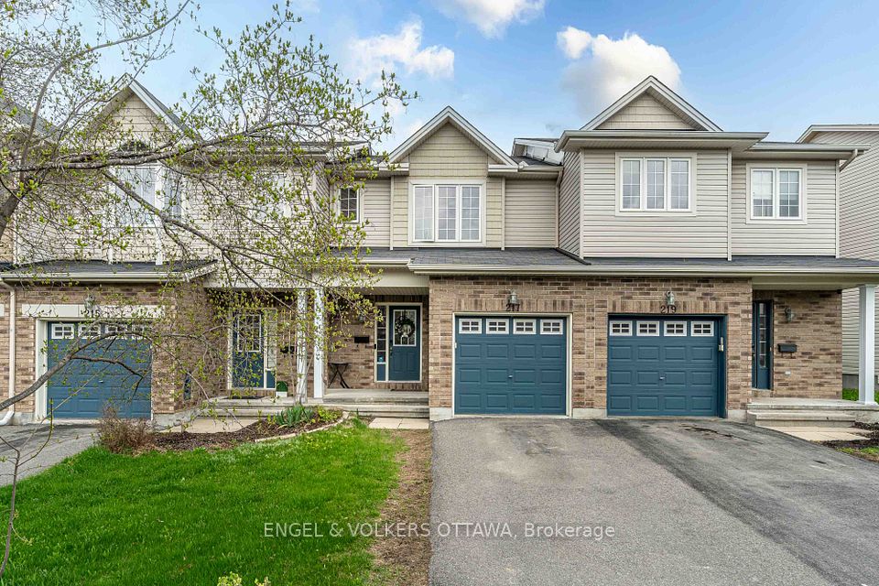$959,000
1540 Labine Point, Milton, ON L9T 7E7
Property Description
Property type
Att/Row/Townhouse
Lot size
N/A
Style
2-Storey
Approx. Area
1100-1500 Sqft
Room Information
| Room Type | Dimension (length x width) | Features | Level |
|---|---|---|---|
| Bedroom 3 | 3.29 x 3.05 m | Laminate, Closet | Second |
| Breakfast | 3.05 x 4.45 m | Ceramic Floor, Combined w/Kitchen | Main |
| Bedroom 2 | 2.8 x 2.74 m | Laminate, Closet | Second |
| Great Room | 4.45 x 3.11 m | Laminate, Electric Fireplace | Main |
About 1540 Labine Point
Absolutely Stunning Modern Style, Less Than One Year Free Hold Home, Spent $$$ On UpgradesSuch As: Upgraded Flooring Throughout The House, Upgraded Corner Cabinets And Added MicrowaveStand In Upper Cabinets, Added Large Electric Fireplace, Added Backsplash, Upgraded QuartzCountertops In Kitchen, Matching Oak Staircase. Other Features Include 9 Foot Ceiling On TheMain Floor, Large Windows Through Out The House, Zebra Shades For Windows Through Out TheHouse, Garage Door Opener With Remotes, Stainless Steel Appliances. Situated Just A 5-MinuteDrive From All Essential Amenities, 16 Mile Creek Trails Are Within Walking Distance,Providing A Perfect Escape Into Nature For Leisurely Walks And Outdoor Activities.
Home Overview
Last updated
May 9
Virtual tour
None
Basement information
Full
Building size
--
Status
In-Active
Property sub type
Att/Row/Townhouse
Maintenance fee
$N/A
Year built
--
Additional Details
Price Comparison
Location

Angela Yang
Sales Representative, ANCHOR NEW HOMES INC.
MORTGAGE INFO
ESTIMATED PAYMENT
Some information about this property - Labine Point

Book a Showing
Tour this home with Angela
I agree to receive marketing and customer service calls and text messages from Condomonk. Consent is not a condition of purchase. Msg/data rates may apply. Msg frequency varies. Reply STOP to unsubscribe. Privacy Policy & Terms of Service.






