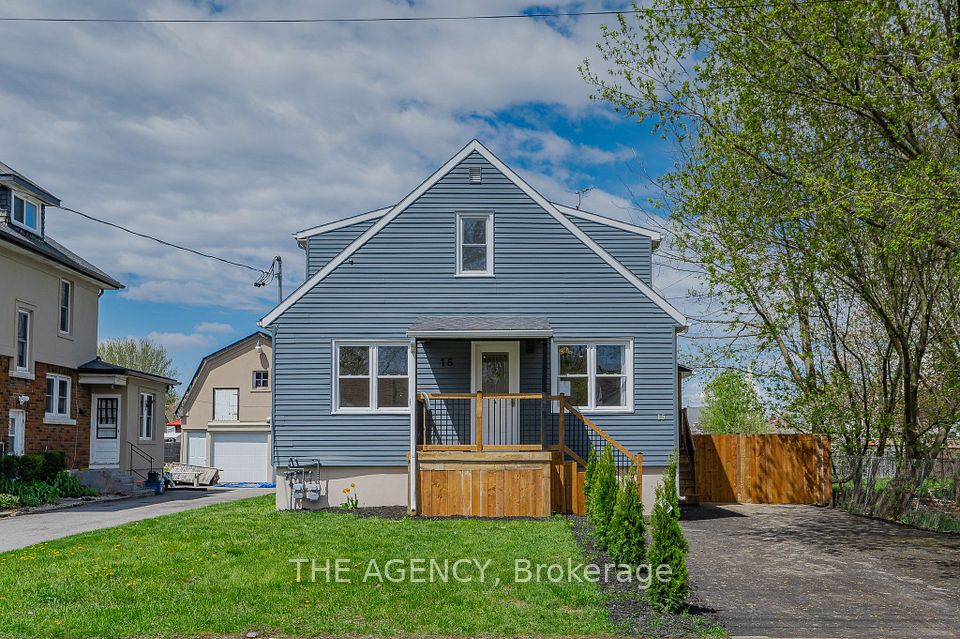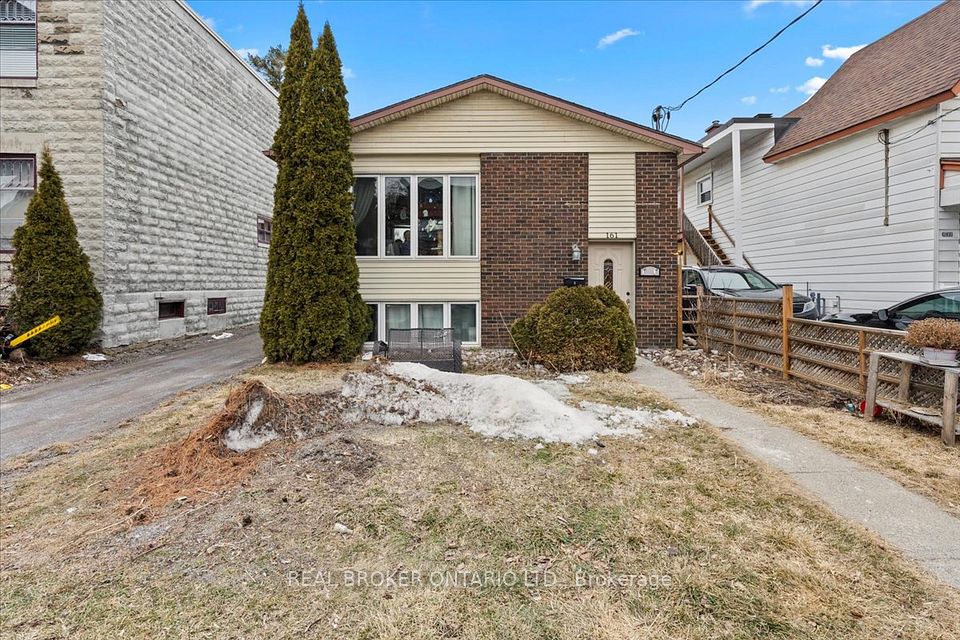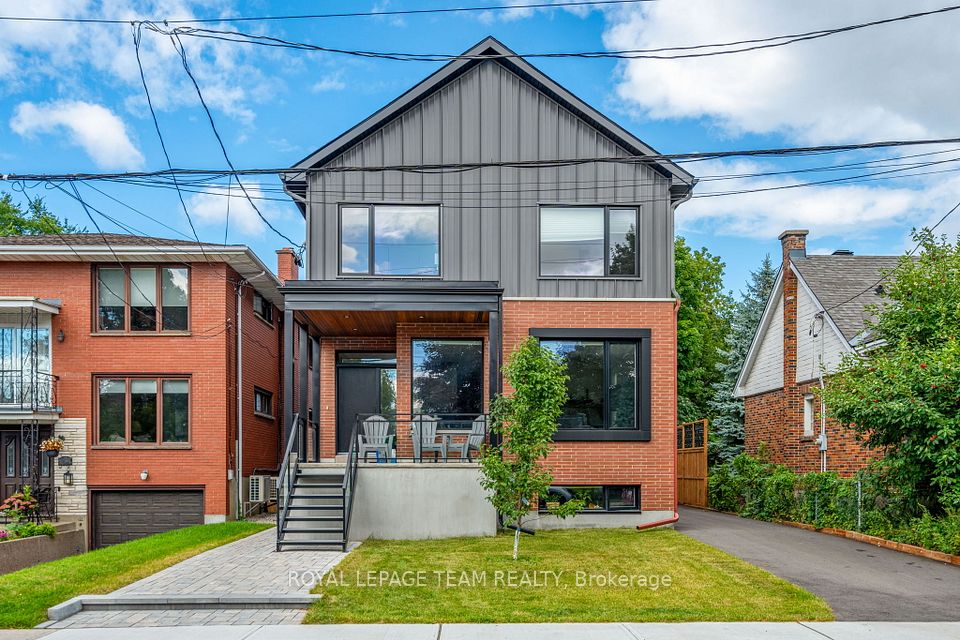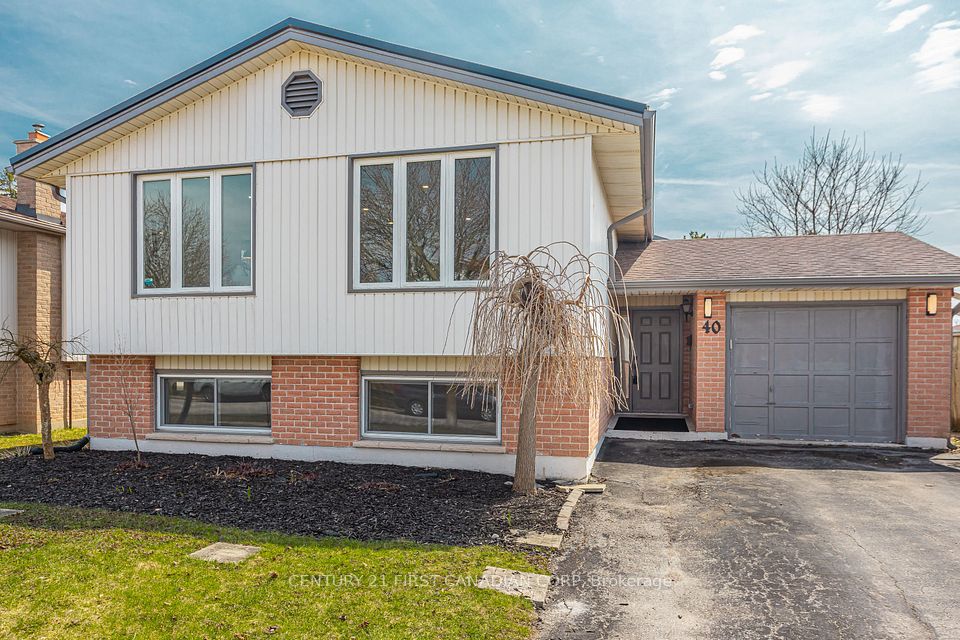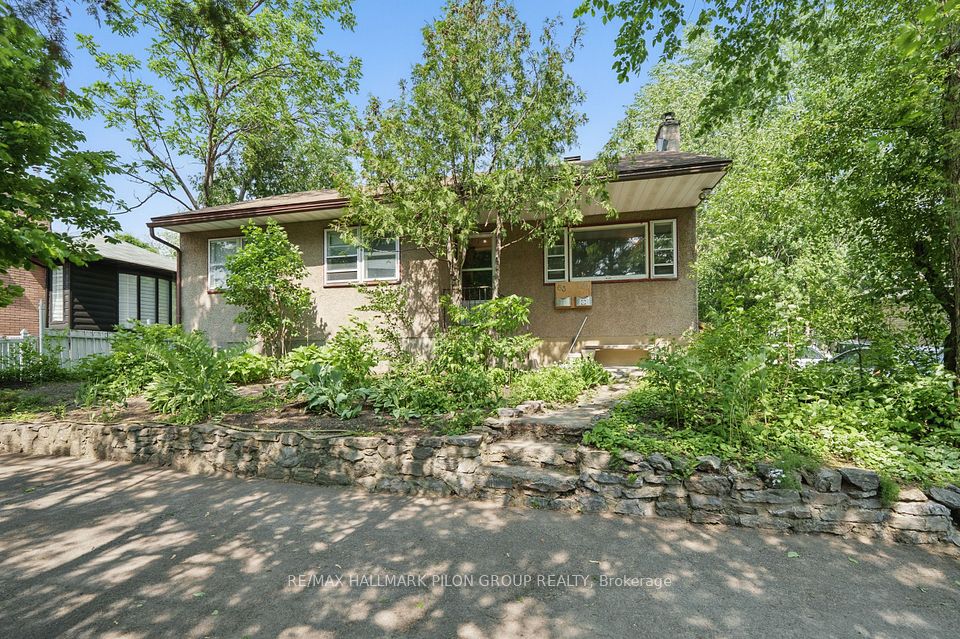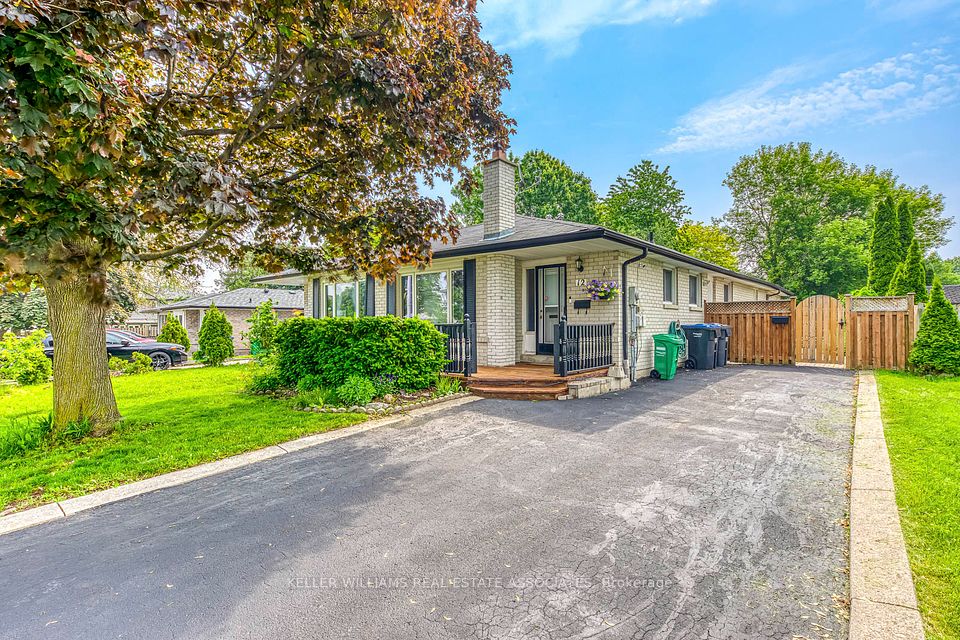$999,000
154 Main Street, Shelburne, ON L0N 1S3
Property Description
Property type
Duplex
Lot size
N/A
Style
2-Storey
Approx. Area
2500-3000 Sqft
Room Information
| Room Type | Dimension (length x width) | Features | Level |
|---|---|---|---|
| Foyer | 5.59 x 1.95 m | N/A | Main |
| Family Room | 3.78 x 6.38 m | N/A | Main |
| Dining Room | 5.76 x 4.1 m | N/A | Main |
| Mud Room | 3.28 x 1.45 m | N/A | Main |
About 154 Main Street
Nestled in the heart of Shelburne, this character-filled brick duplex sits on a rare double-sized lot, surrounded by all the essentials, restaurants, schools, shops, the library, and convenient public transit access. Whether youre looking for a family home or an income-generating investment, this property offers the ideal setup: live comfortably in one unit while renting out the fully separated apartment.This home blends historic charm with thoughtful modern upgrades. Step outside to enjoy the large yard, shaded by mature trees, complete with a cozy bunkie and a practical work shed. Inside, the 12-room layout includes 3+2 bedrooms, 3 full bathrooms, and a 2-piece powder room, creating plenty of space for everyone.The primary suite is a peaceful retreat with a private ensuite and a walk-in closet. Natural light pours into the living room, offering serene views of the front yard, while the recently renovated kitchen, designed with aspiring chefs in mind, is ready to inspire your next culinary creation.Recent updates include a comprehensive renovation in the main house, a brand-new roof and AC unit (2024), upgraded windows (2024), and updated plumbing, electrical, and furnace systems. Additional conveniences include basement laundry facilities.Blending timeless character with modern amenities, this unique property won't last long. Make it your next home or investment today!
Home Overview
Last updated
May 21
Virtual tour
None
Basement information
Full
Building size
--
Status
In-Active
Property sub type
Duplex
Maintenance fee
$N/A
Year built
--
Additional Details
Price Comparison
Location

Angela Yang
Sales Representative, ANCHOR NEW HOMES INC.
MORTGAGE INFO
ESTIMATED PAYMENT
Some information about this property - Main Street

Book a Showing
Tour this home with Angela
I agree to receive marketing and customer service calls and text messages from Condomonk. Consent is not a condition of purchase. Msg/data rates may apply. Msg frequency varies. Reply STOP to unsubscribe. Privacy Policy & Terms of Service.






