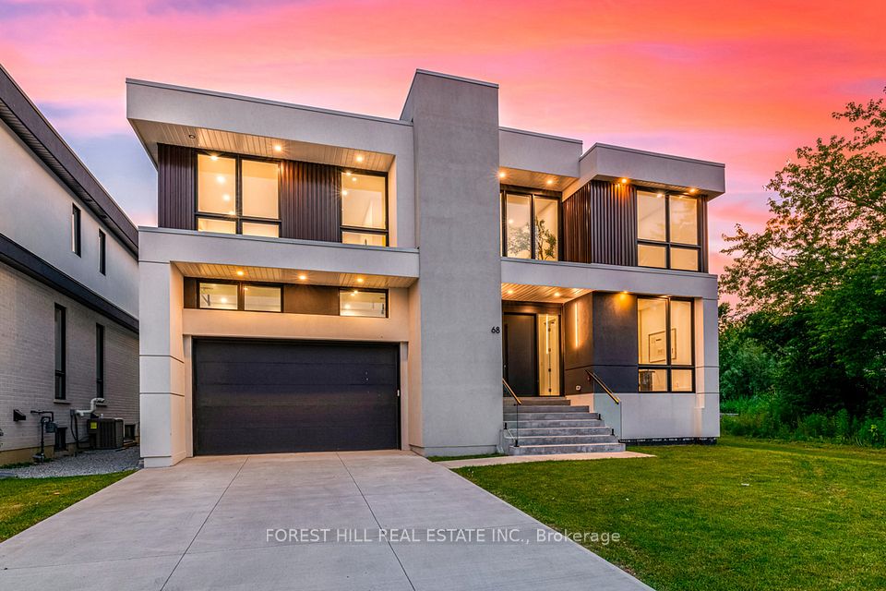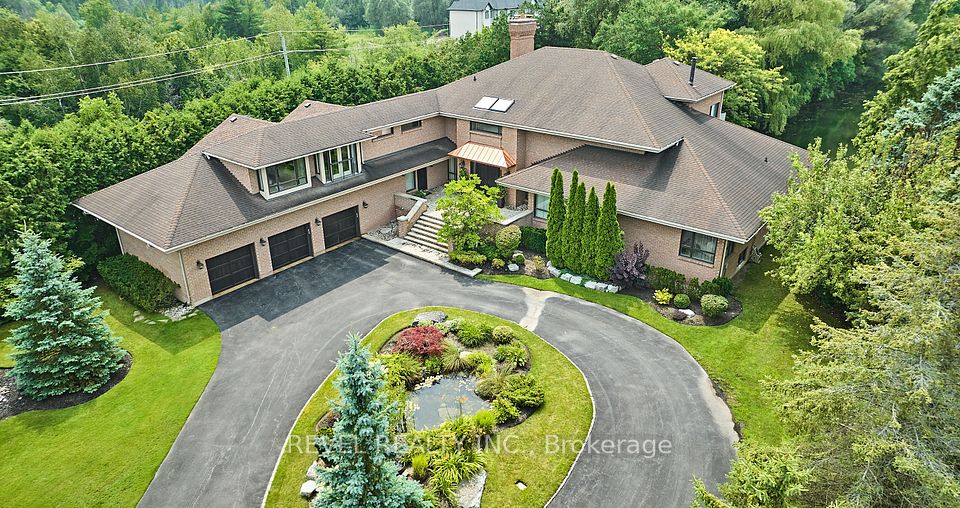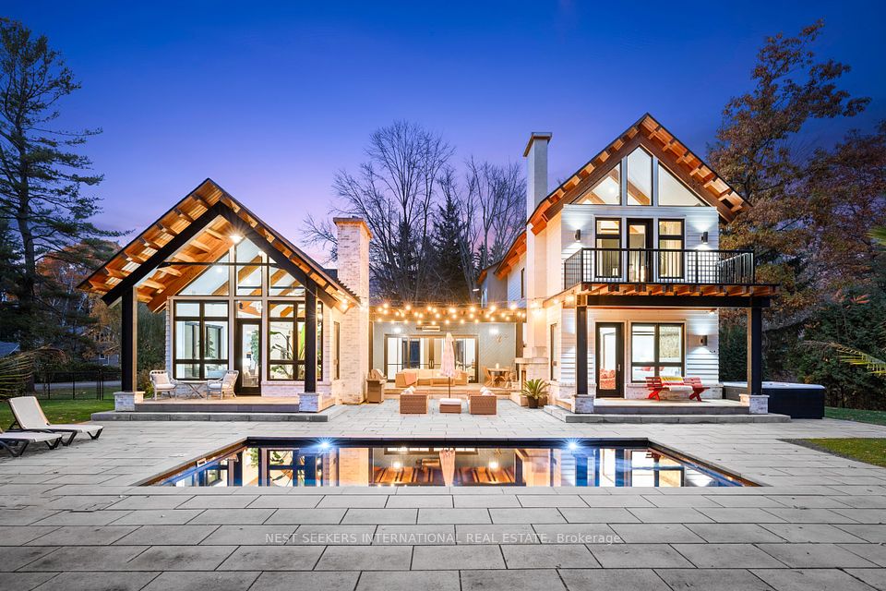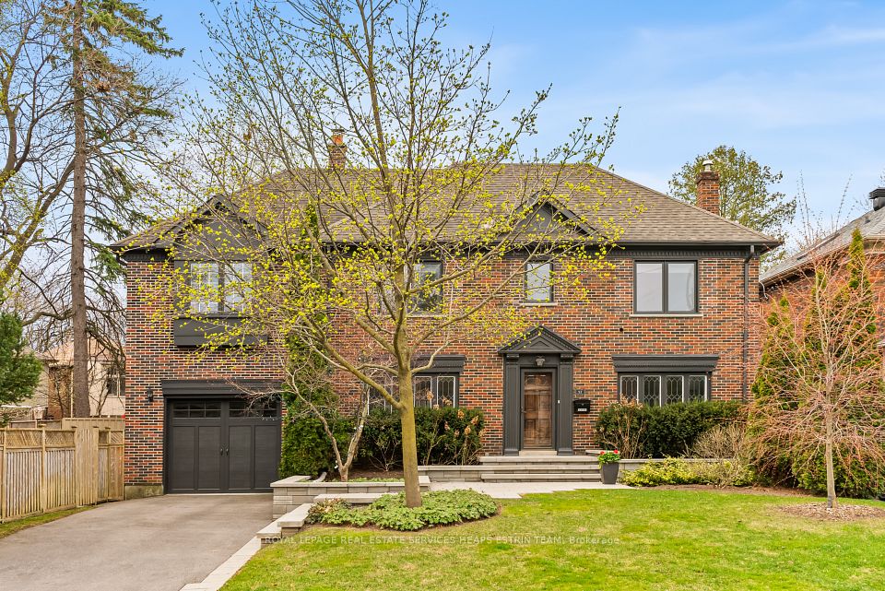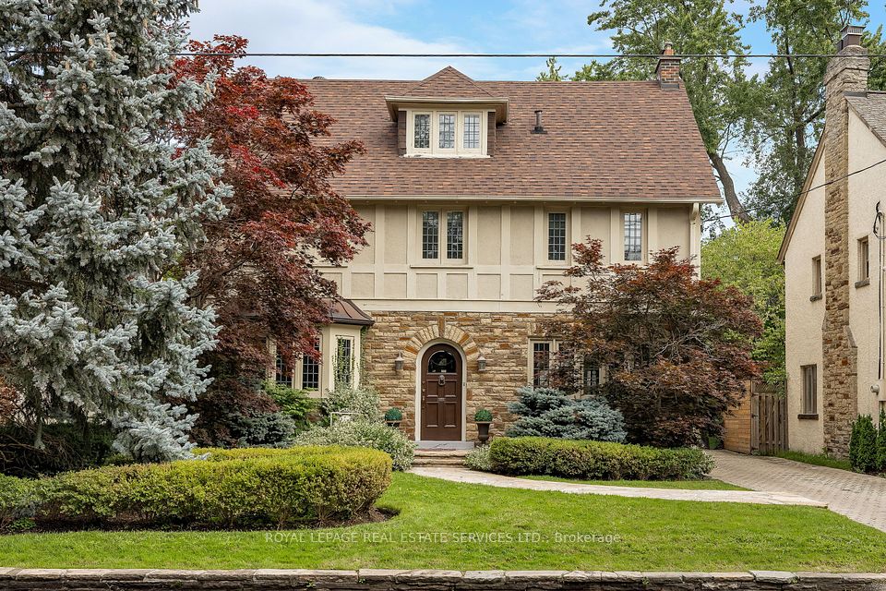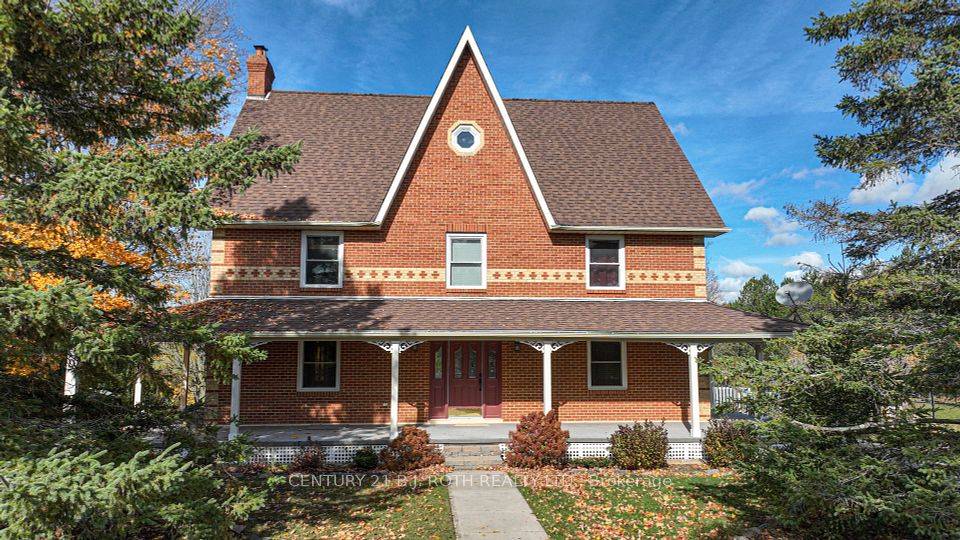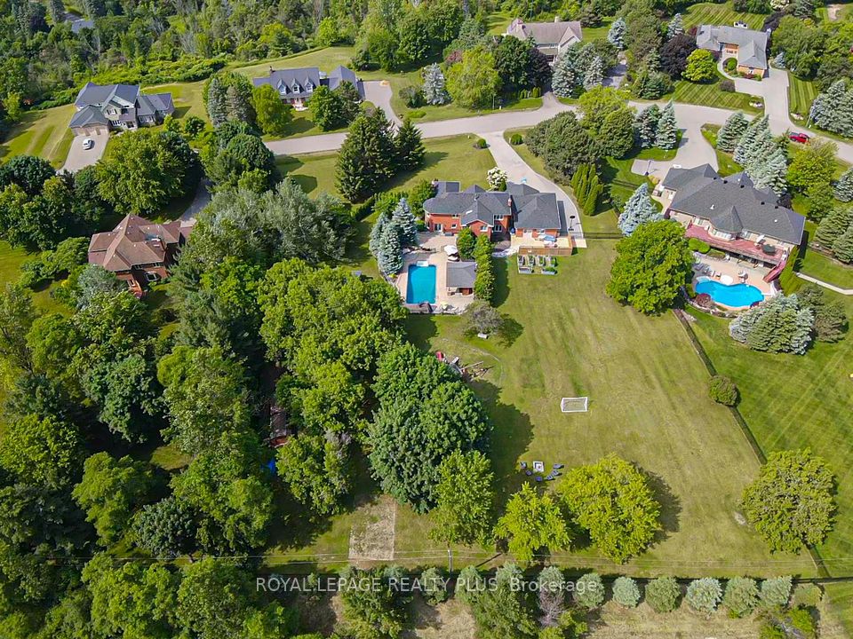$3,250,000
15390 Mount Wolfe Road, Caledon, ON L7E 3N7
Property Description
Property type
Detached
Lot size
2-4.99
Style
1 1/2 Storey
Approx. Area
2500-3000 Sqft
Room Information
| Room Type | Dimension (length x width) | Features | Level |
|---|---|---|---|
| Foyer | 5.03 x 2.74 m | Tile Floor, Double Closet, Vaulted Ceiling(s) | Main |
| Sunroom | 5.21 x 5.16 m | Tile Floor, Window Floor to Ceiling, Cathedral Ceiling(s) | Main |
| Kitchen | 7.06 x 4.42 m | Hardwood Floor, Walk-Out, Centre Island | Main |
| Family Room | 3.89 x 3.73 m | Hardwood Floor, Brick Fireplace, Large Window | Main |
About 15390 Mount Wolfe Road
Open House Sat April 26, 2-4PM. Set on over 4 acres in the heart of Caledon, this traditional country estate offers a rare combination of peace, privacy & thoughtful design.Set back from the road at the end of a tree lined & gated drive, the home is surrounded by nature in every direction. The property is situated to capture big westerly views that catch the light beautifully throughout the day and offer a front-row seat to some truly spectacular sunsets. The house is warm & inviting w/ light filled rooms & beautiful vistas from every window. It features an open concept kitchen w/ a large centre island, functional layout & top of the line appliances & a stunning glass sunroom addition which allows for stunning views of the grounds. There are 3 wood burning fireplaces throughout each offering a wonderful space to enjoy some down time. The lower level is a walk-out w/ a 2nd family room, 4th bdrm, & fabulous mud rm/ exercise rm/ flex space- a perfect catch-all for life in the country. The gardens are a standout feature; carefully curated so that something is always in bloom from early spring through late fall. Everything feels effortless, yet clearly considered. There are several tree varieties which give the property depth & dimension. A generously sized deck overlooks the grounds, providing a perfect place to entertain, dine outdoors, or simply take in the view. The pool area has a relaxed, resort-like feel, complete w/ a stone waterfall & a mix of covered & uncovered patio spaces for lounging in the sun or shade. A detached 34ft x 15ft workshop w/ heat & power adds versatility ideal for hobbies, storage, or creative work while a spacious 3.5 car garage provides room for daily needs & more. Throughout the property, there is a soft English garden sensibility.The location is as exceptional as the property itself - 1 hr from T.O & outdoor enthusiasts will appreciate the proximity to the Caledon Trailway Path, Albion Hills Conservation , golf & more. Fibre Internet.
Home Overview
Last updated
20 hours ago
Virtual tour
None
Basement information
Finished with Walk-Out
Building size
--
Status
In-Active
Property sub type
Detached
Maintenance fee
$N/A
Year built
2024
Additional Details
Price Comparison
Location

Angela Yang
Sales Representative, ANCHOR NEW HOMES INC.
MORTGAGE INFO
ESTIMATED PAYMENT
Some information about this property - Mount Wolfe Road

Book a Showing
Tour this home with Angela
I agree to receive marketing and customer service calls and text messages from Condomonk. Consent is not a condition of purchase. Msg/data rates may apply. Msg frequency varies. Reply STOP to unsubscribe. Privacy Policy & Terms of Service.






