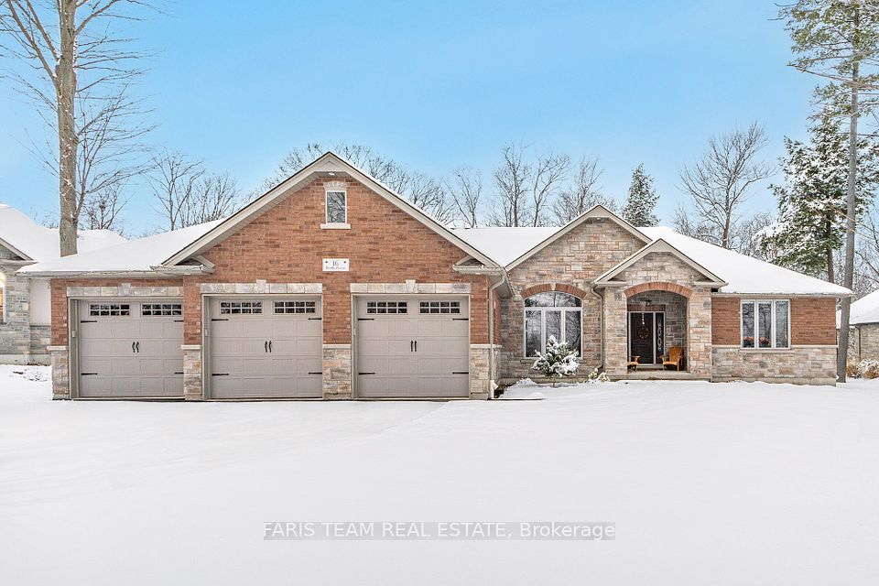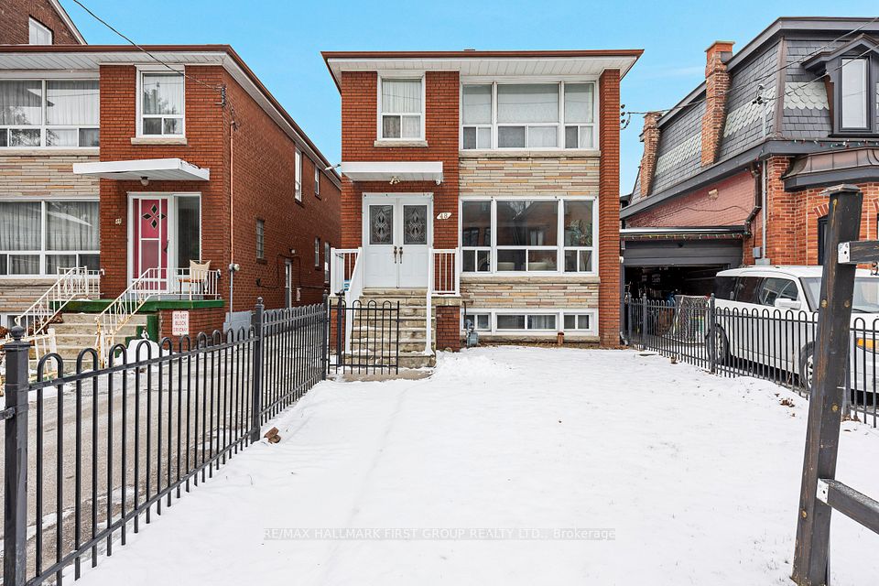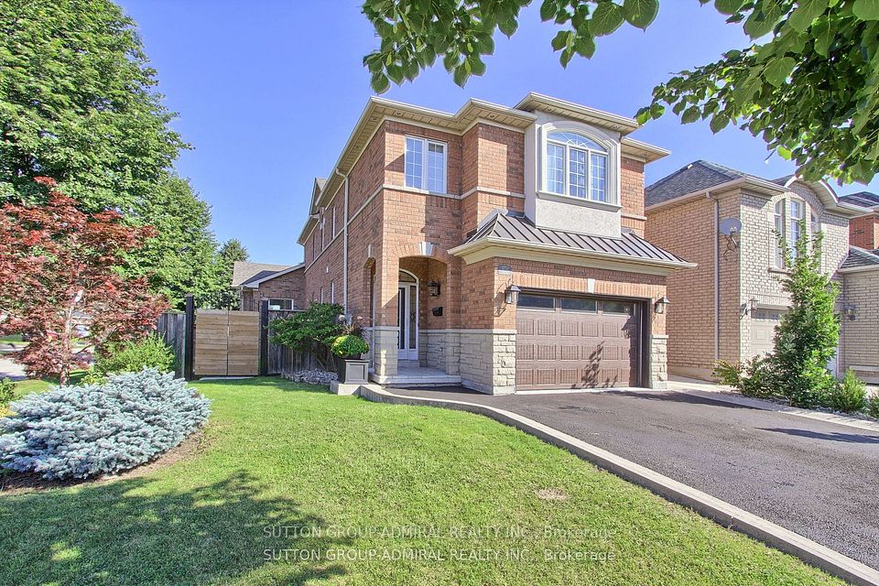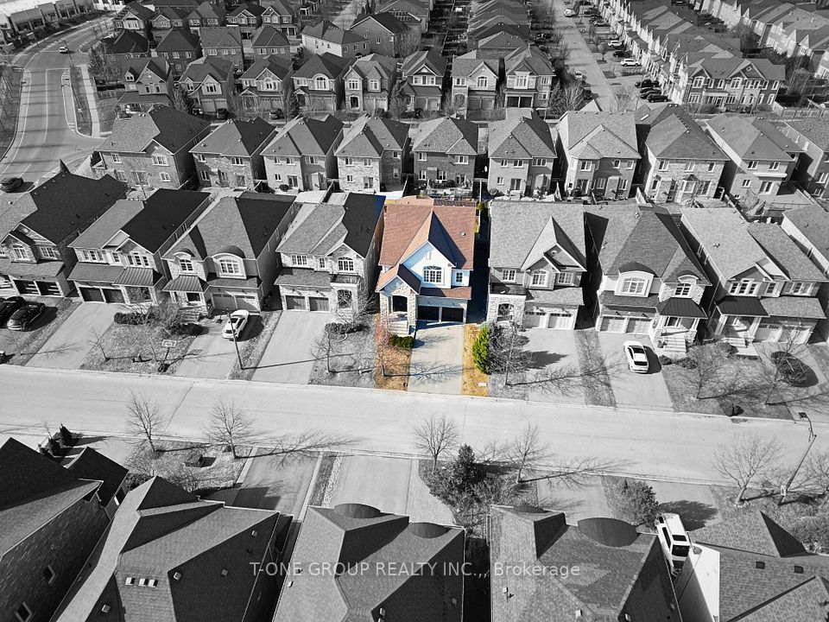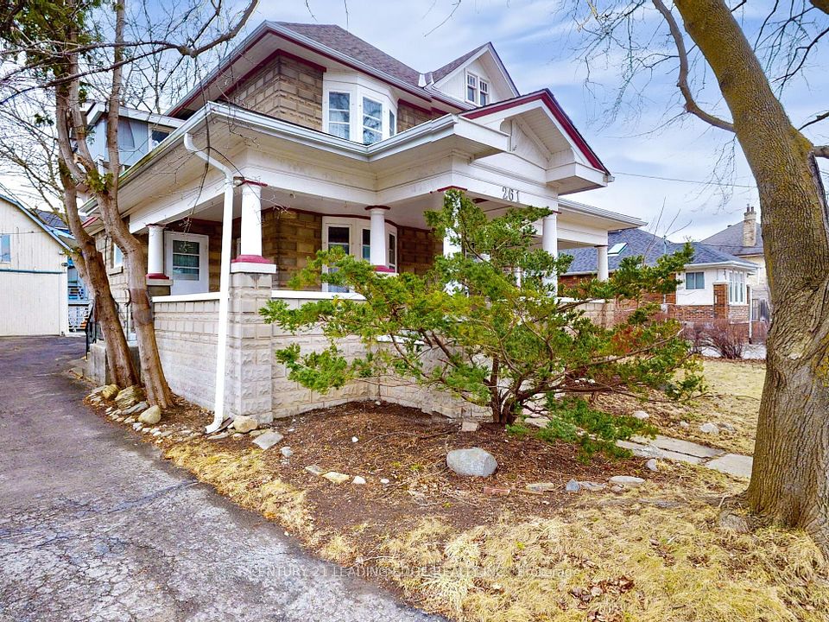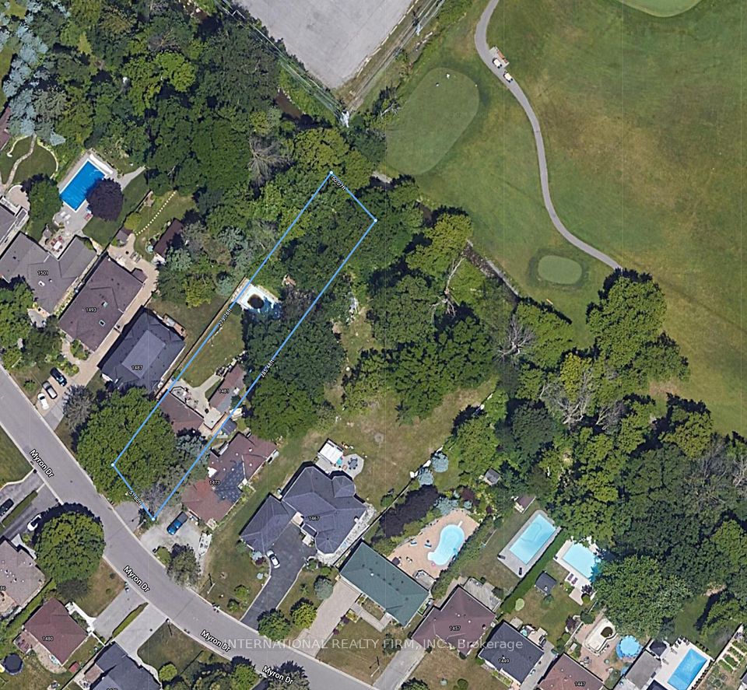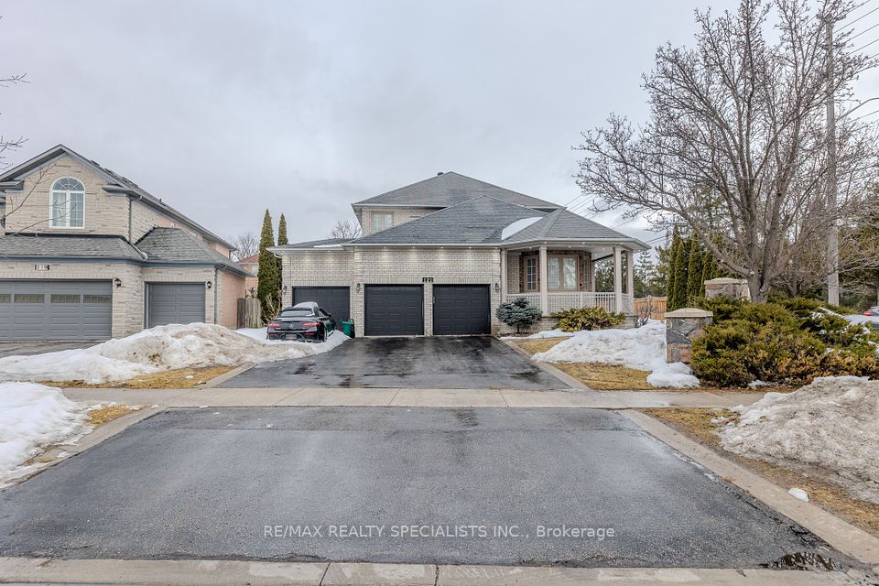$1,899,500
1534 Hollywell Avenue, Mississauga, ON L5N 4P5
Property Description
Property type
Detached
Lot size
N/A
Style
2-Storey
Approx. Area
N/A Sqft
Room Information
| Room Type | Dimension (length x width) | Features | Level |
|---|---|---|---|
| Sitting | N/A | B/I Bar, Wainscoting, Track Lighting | N/A |
| N/A | N/A | N/A | N/A |
| Living Room | 3.53 x 5.8 m | Bay Window, Pot Lights, Hardwood Floor | Main |
| Dining Room | 3.47 x 4.24 m | Crown Moulding, Large Window, Hardwood Floor | Main |
About 1534 Hollywell Avenue
Stunning model-home-style residence, upgraded to perfection! Warm, inviting, and elegantly trendy, this home is ideal for both relaxed family living and upscale entertaining. RARE CUSTOM SEPARATE ENTRANCE BASEMENT, perfect for future in-law suite access A spectacular custom renovation showcases a show-stopper designer kitchen (2022) featuring a 7ft island with high-end all S/S updated appliances (2022)all seamlessly flowing into the generous Great Room with a striking updated stone wood-burning fireplace.Throughout the home, you'll find custom oak floors, a stylish replaced solid oak staircase (2022) with designer iron pickets, newly added pot lights and lighting (2022), and freshly painted upper-level with smooth ceilings. The homes updated bathrooms and spacious centre hall plan further enhance its appeal, along with an inviting main-floor office and entertainers living and dining rooms. Notable upgrades include updated roof shingles (2022), an updated skylight, front door and patio garden doors, backyard fencing and gate, and updated windows. The home is also equipped with a new forced-air furnace and air conditioner (2022) with smart features, along with an updated, owned electric hot water tank. . Located in the prestigious Hollywell enclave on sought-after Old English Lane, this home is surrounded by the scenic Credit River and nature-lovers Culham Trail. Steps to the plaza and just minutes from vibrant Streetsville shops, dining, festivals, and GO Station.A must-see masterpiece of style, function, and location!
Home Overview
Last updated
2 days ago
Virtual tour
None
Basement information
Finished with Walk-Out, Separate Entrance
Building size
--
Status
In-Active
Property sub type
Detached
Maintenance fee
$N/A
Year built
2024
Additional Details
Price Comparison
Location

Shally Shi
Sales Representative, Dolphin Realty Inc
MORTGAGE INFO
ESTIMATED PAYMENT
Some information about this property - Hollywell Avenue

Book a Showing
Tour this home with Shally ✨
I agree to receive marketing and customer service calls and text messages from Condomonk. Consent is not a condition of purchase. Msg/data rates may apply. Msg frequency varies. Reply STOP to unsubscribe. Privacy Policy & Terms of Service.






