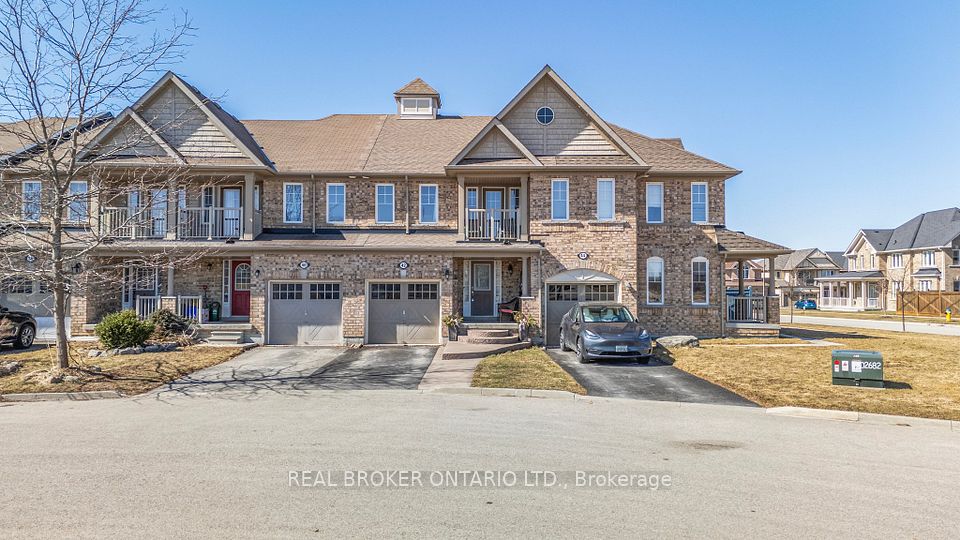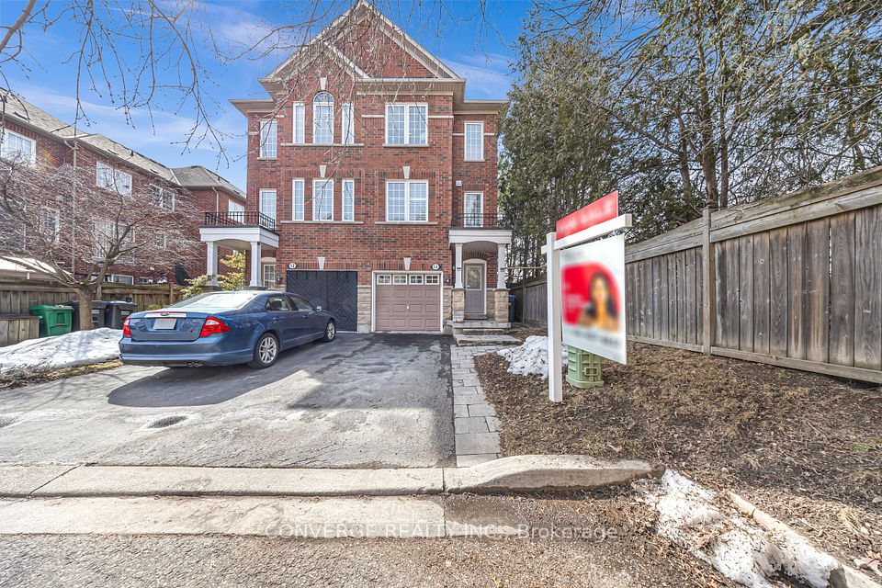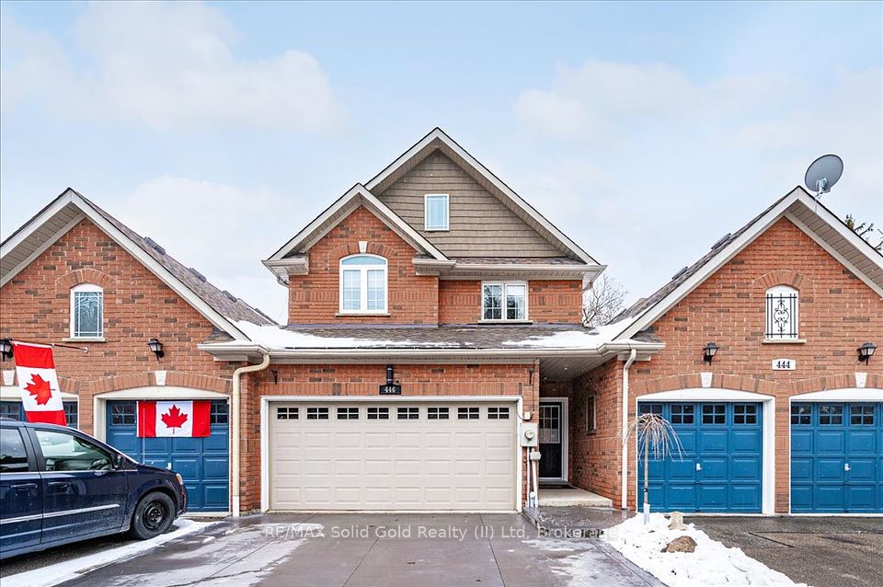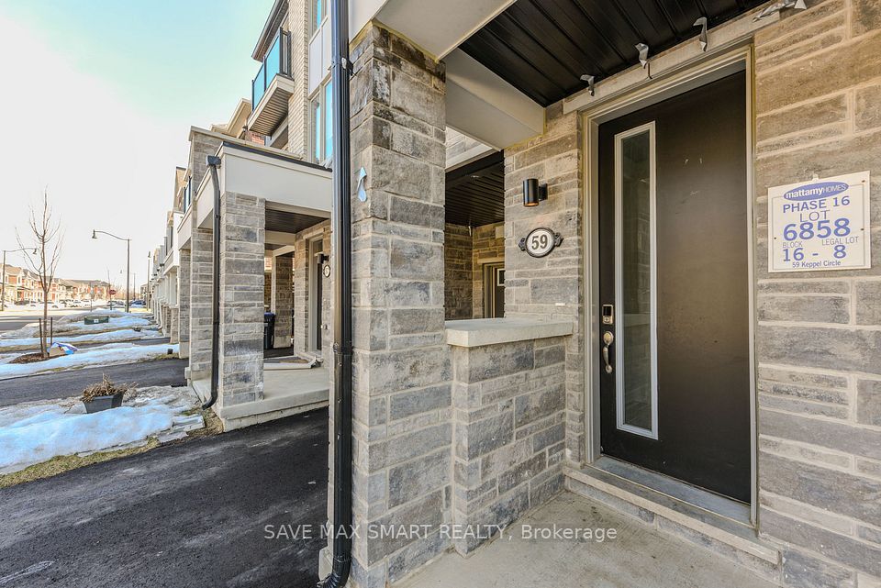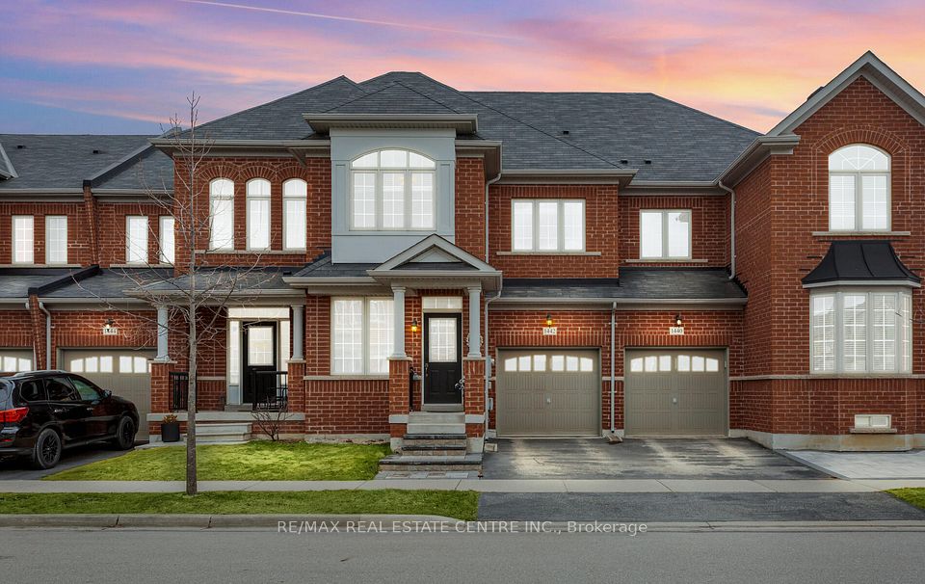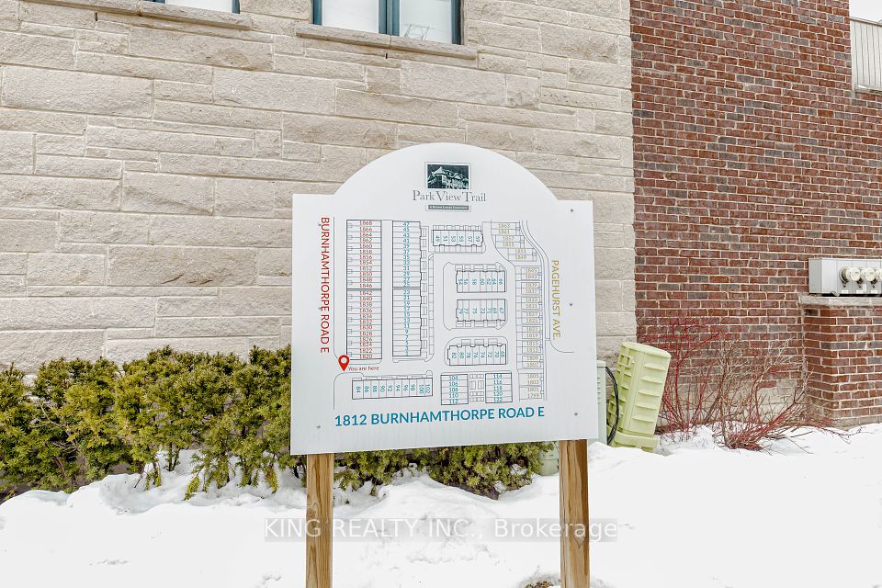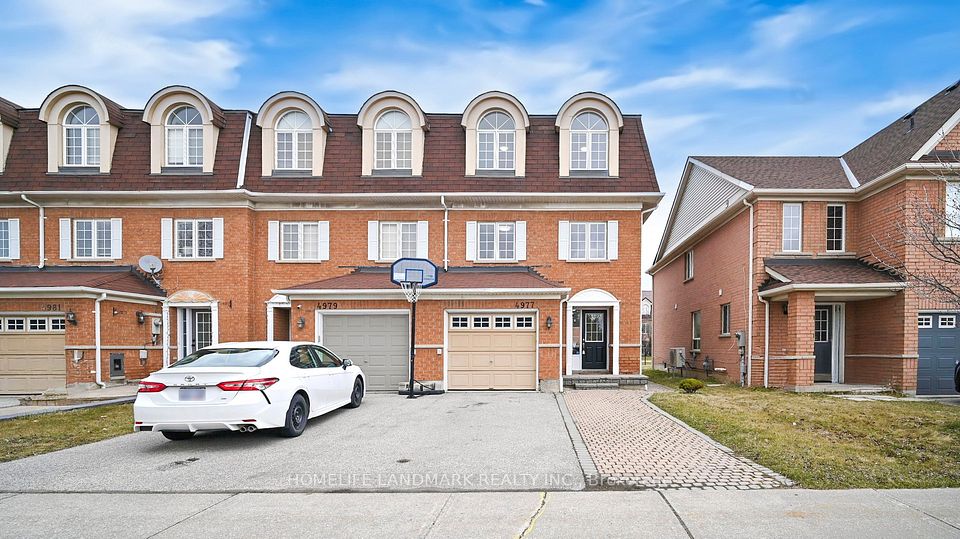$1,237,000
Last price change Mar 10
153 Mumbai Drive, Markham, ON L3S 3K5
Virtual Tours
Price Comparison
Property Description
Property type
Att/Row/Townhouse
Lot size
N/A
Style
3-Storey
Approx. Area
N/A
Room Information
| Room Type | Dimension (length x width) | Features | Level |
|---|---|---|---|
| Family Room | 5.85 x 3.78 m | 3 Pc Bath, Open Concept, W/O To Garage | Main |
| Living Room | 4.69 x 5.79 m | W/O To Balcony, Open Concept, Hardwood Floor | Second |
| Dining Room | 4.02 x 3.53 m | Ceramic Floor, Combined w/Kitchen, W/O To Patio | Second |
| Kitchen | 4.02 x 2.32 m | Modern Kitchen, Centre Island, Stainless Steel Appl | Second |
About 153 Mumbai Drive
Discover this brand new freehold townhouse at 153 Mumbai Dr in Markham! Spacious double garage with double driveway parking - under Tarion warranty - nearly 2500 square feet of contemporary open-concept design. 9-foot ceilings of high-end upgrades throughout, this home exudes sophistication at every turn. Modern open concept kitchen with direct access to the large decks w/ BBQ Gas Line off the kitchen. Step to community center, supermarket, Costco, proximity to top-rated schools, and easy highway & Go Train Access. Don't miss out on this incredible property.
Home Overview
Last updated
2 days ago
Virtual tour
None
Basement information
None
Building size
--
Status
In-Active
Property sub type
Att/Row/Townhouse
Maintenance fee
$N/A
Year built
2024
Additional Details
MORTGAGE INFO
ESTIMATED PAYMENT
Location
Some information about this property - Mumbai Drive

Book a Showing
Find your dream home ✨
I agree to receive marketing and customer service calls and text messages from Condomonk. Consent is not a condition of purchase. Msg/data rates may apply. Msg frequency varies. Reply STOP to unsubscribe. Privacy Policy & Terms of Service.






