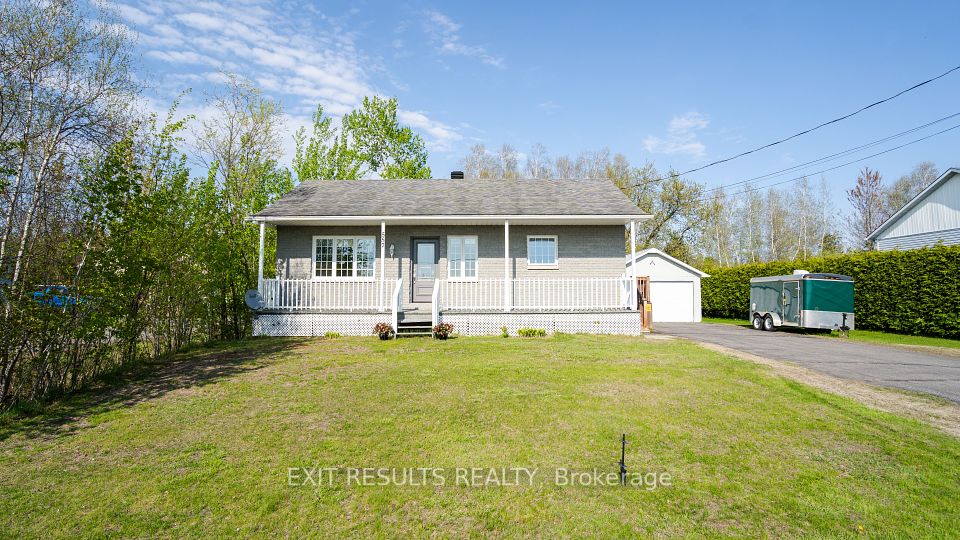$5,200
1525 Barbertown Road, Mississauga, ON L5M 6J2
Property Description
Property type
Detached
Lot size
N/A
Style
2-Storey
Approx. Area
3000-3500 Sqft
Room Information
| Room Type | Dimension (length x width) | Features | Level |
|---|---|---|---|
| Living Room | 3.65 x 5.79 m | Hardwood Floor, Coffered Ceiling(s), Window | Main |
| Dining Room | 3.65 x 5.79 m | Hardwood Floor, Coffered Ceiling(s), Window | Main |
| Den | 5.41 x 3.51 m | Hardwood Floor, Window | Main |
| Kitchen | 3.65 x 3.65 m | Centre Island, Ceramic Floor | Main |
About 1525 Barbertown Road
Welcome to 1525 Barbertown Rd a beautifully appointed 4-bed, 4-bath executive home nestled on a peaceful cul-de-sac in East Credit. Boasting approximately 3,270 sqft of spacious living, this residence offers versatile living spaces including a formal living and dining room, main-floor family room, well-designed kitchen with breakfast nook, and a potential home office. Upstairs, a luxurious primary suite with ensuite bathroom joins three additional bedrooms, ideal for a growing family. Set on a generous 4,693 sqft lot with serene ravine views, this home combines comfort and convenience. Just steps from Mi Way bus routes and a short drive from Kipling subway, commuting is hassle-free. Families will appreciate proximity to top schools like St. Herbert, Hazel McCallion Senior, and St. Joseph Secondary. Enjoy nearby walking trails along Credit River, and easy access to shopping, dining, and Square One. Tenant requires to set up Hydro, Gas and Water account. Content Insurance is required for 2M.Landlord will use Single Key system to verify and approve Tenants. Don't miss your chance to live in one of Mississauga's most desirable neighbourhoods!
Home Overview
Last updated
Jun 13
Virtual tour
None
Basement information
Full
Building size
--
Status
In-Active
Property sub type
Detached
Maintenance fee
$N/A
Year built
--
Additional Details
Location

Angela Yang
Sales Representative, ANCHOR NEW HOMES INC.
Some information about this property - Barbertown Road

Book a Showing
Tour this home with Angela
I agree to receive marketing and customer service calls and text messages from Condomonk. Consent is not a condition of purchase. Msg/data rates may apply. Msg frequency varies. Reply STOP to unsubscribe. Privacy Policy & Terms of Service.






