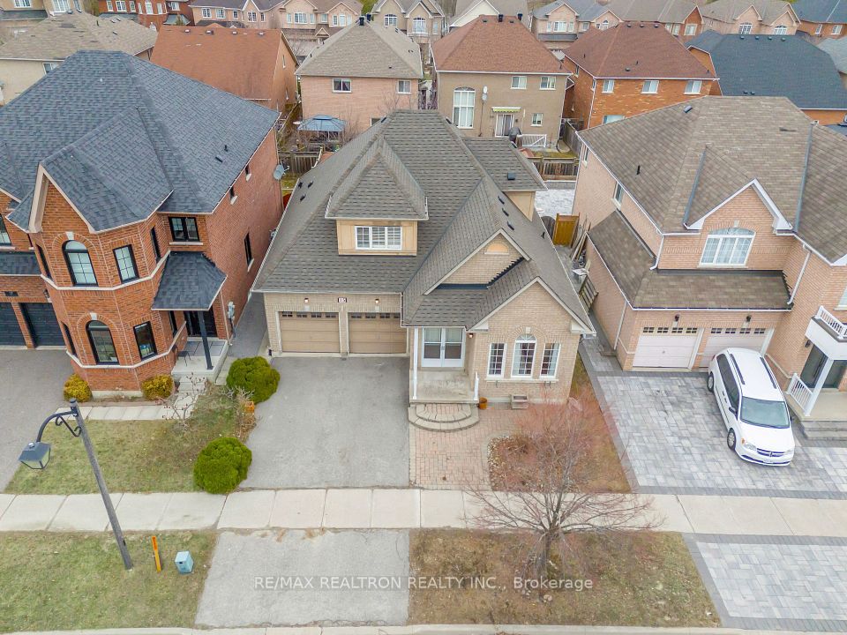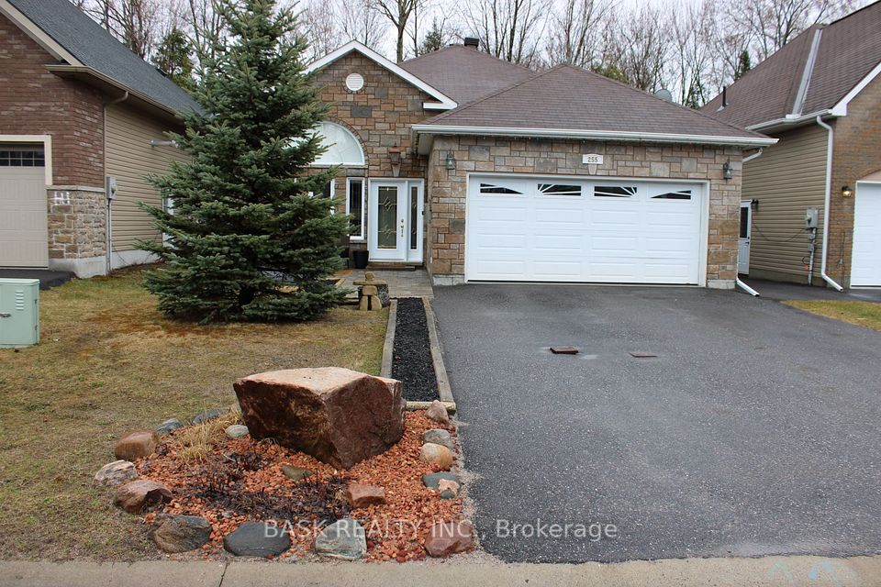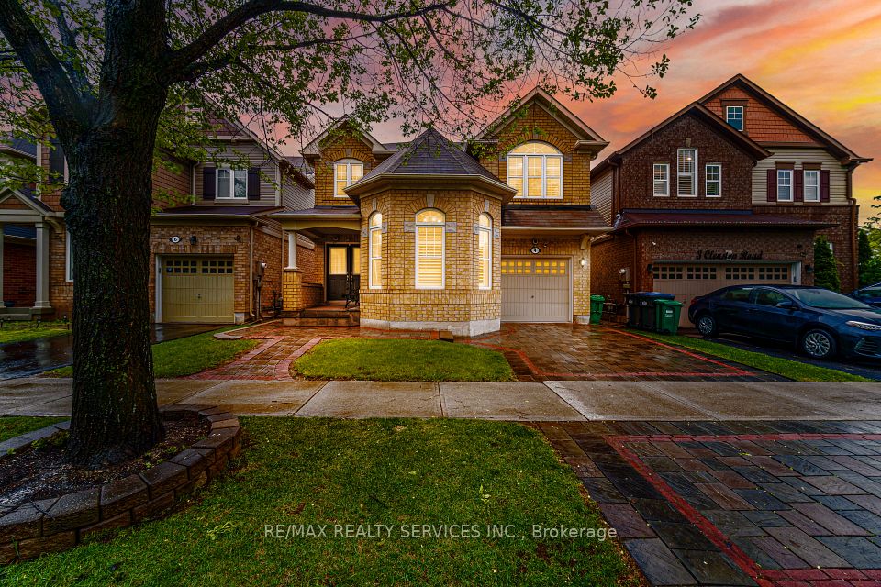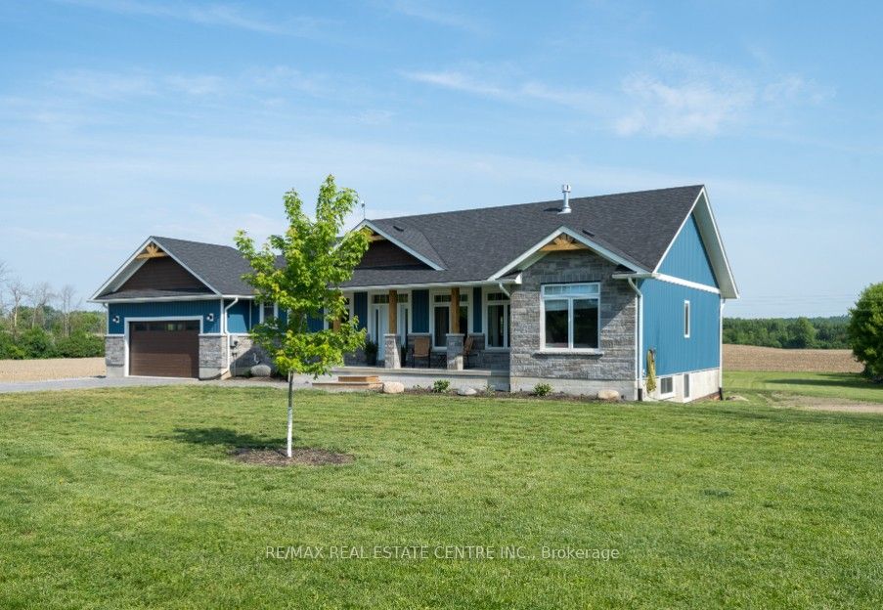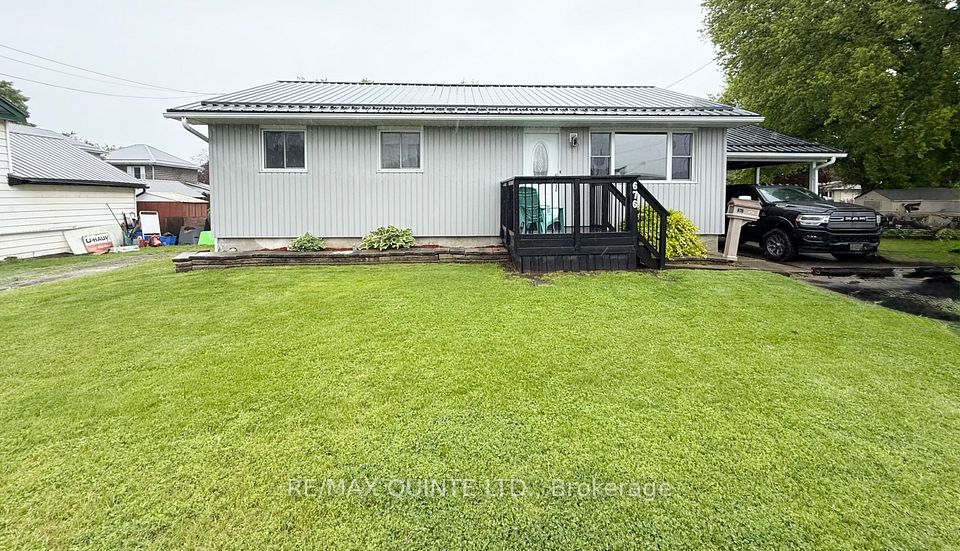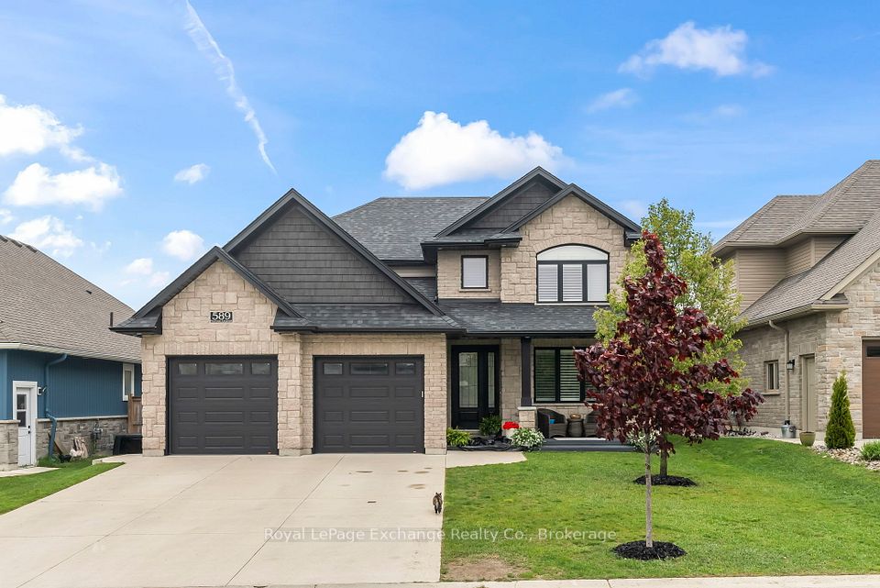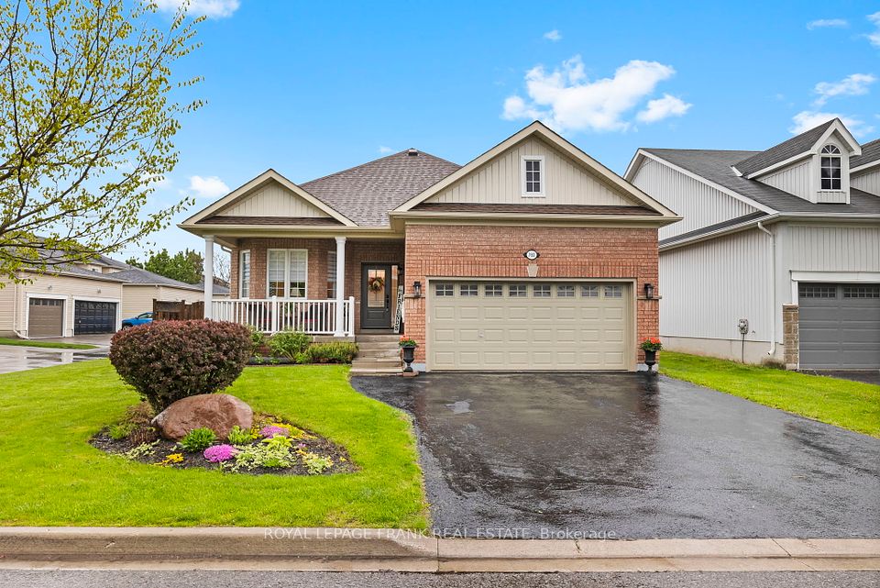$869,900
1524 Lisbon Street, Orleans - Cumberland and Area, ON K4A 4B7
Property Description
Property type
Detached
Lot size
N/A
Style
2-Storey
Approx. Area
2000-2500 Sqft
Room Information
| Room Type | Dimension (length x width) | Features | Level |
|---|---|---|---|
| Foyer | 4.08 x 3.04 m | Tile Floor | Main |
| Living Room | 4.87 x 4.19 m | Hardwood Floor, Recessed Lighting, Large Window | Main |
| Powder Room | 1.6 x 1.52 m | Tile Floor | Main |
| Dining Room | 3.35 x 3.35 m | Hardwood Floor, Recessed Lighting | Main |
About 1524 Lisbon Street
Spacious 4 Bedroom Family Home with Backyard Oasis & Dreamy Primary Suite! This beautifully appointed home offers an exceptional blend of comfort, space, and style. With 4 bedrooms upstairs plus a guest suite in the finished basement, its ideal for growing families or multi-generational living. Large welcoming foyer with inside access to 2-car garage and a convenient powder room. Expansive main level features 9-ft ceilings, hardwood flooring, recessed lighting and an abundance of natural light. Elegant living room flows into the formal dining areaideal for entertainingwhile a cozy gas fireplace adds warmth to the family room, currently styled as a dining room. The generous eat-in kitchen is a chef's delight, equipped with SS appliances, ample cabinetry, pot drawers, pantry cupboard, and a sunny eating area. Patio doors open to a raised deck and fenced backyard retreat complete with a heated, in-ground kidney shaped pool. Spend your summer poolside in this private outdoor space designed for fun and relaxation. Upstairs, the show-stopping primary suite is a true sanctuary with soaring cathedral ceilings, custom walk-in closet, and a luxe ensuite with a soaker tub, quartz-topped double vanity, heated floors, electric fireplace, and a spa-like shower with rainhead and panel. Enjoy morning coffee or evening wind-downs on your private covered balcony. Three generously sized secondary bedrooms share a 4-pce bath. The laundry closet completes this level. The fully finished lower level offers recessed lighting throughout and includes a recreation room, a private guest bedroom suite with its own 3-pce ensuite with heated floors and walk-in closet, an additional 2pc bath, utility/storage space, and a charming under-the-stairs play nook --perfect for kids. Located in a welcoming, family-friendly community within walking distance to area schools, parks, transit, and close to everyday amenities, this home deliversindoors and out! See Links for List of Home Improvements.
Home Overview
Last updated
May 12
Virtual tour
None
Basement information
Finished
Building size
--
Status
In-Active
Property sub type
Detached
Maintenance fee
$N/A
Year built
--
Additional Details
Price Comparison
Location

Angela Yang
Sales Representative, ANCHOR NEW HOMES INC.
MORTGAGE INFO
ESTIMATED PAYMENT
Some information about this property - Lisbon Street

Book a Showing
Tour this home with Angela
I agree to receive marketing and customer service calls and text messages from Condomonk. Consent is not a condition of purchase. Msg/data rates may apply. Msg frequency varies. Reply STOP to unsubscribe. Privacy Policy & Terms of Service.






