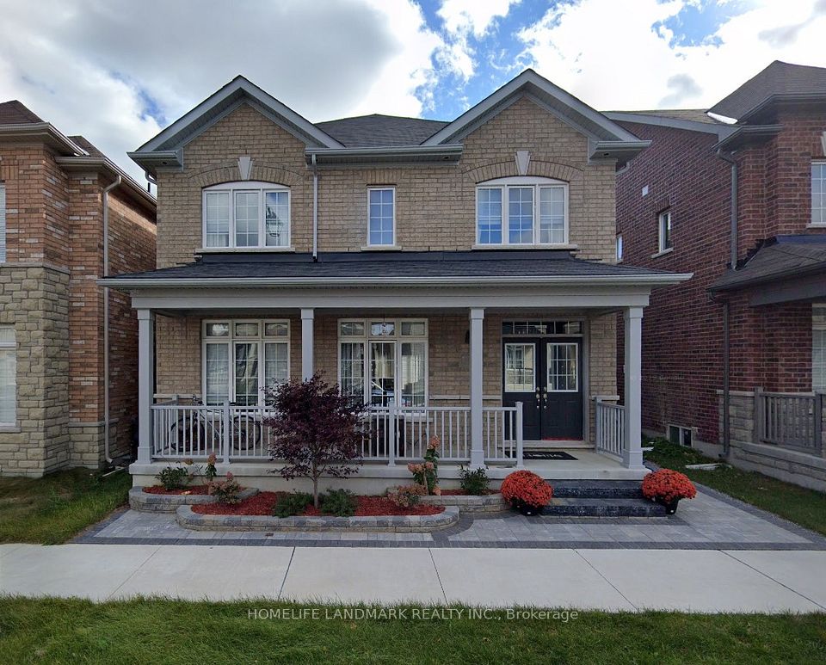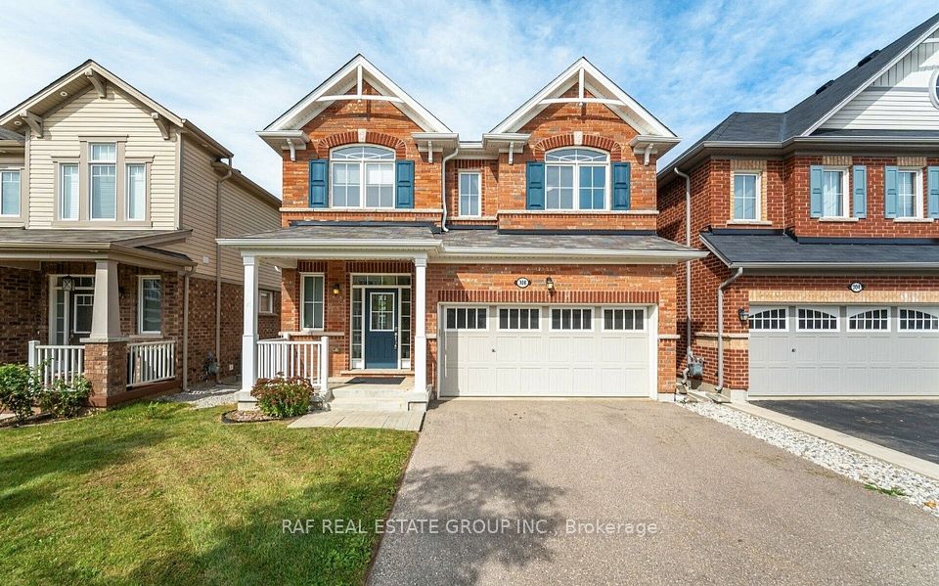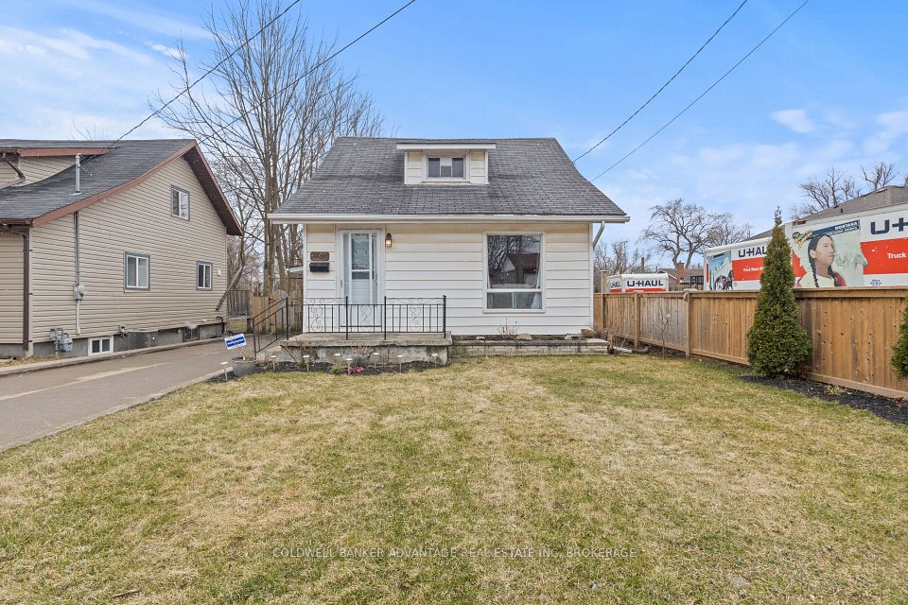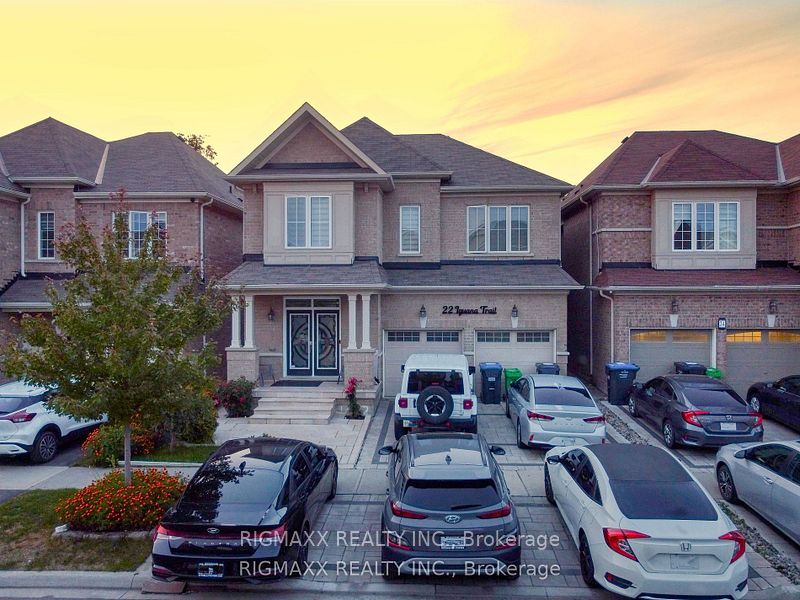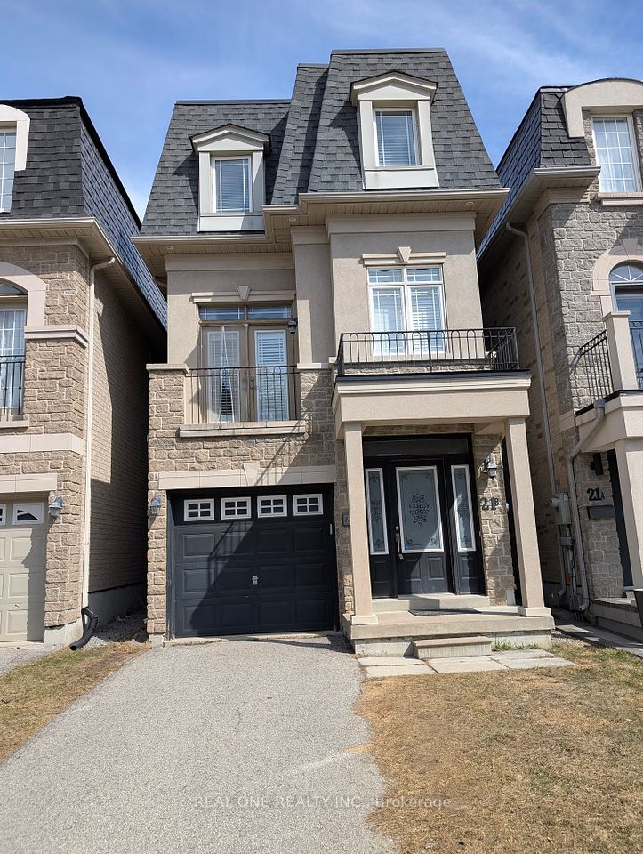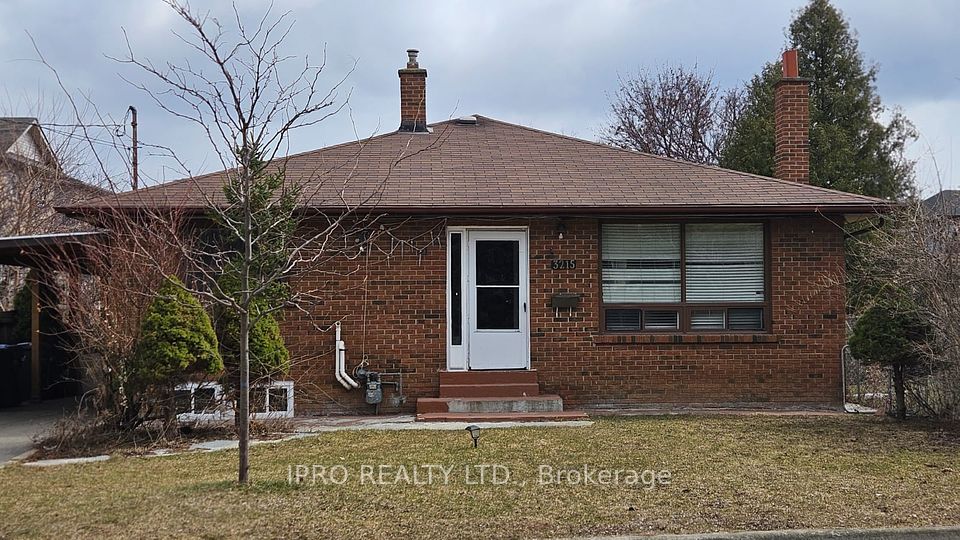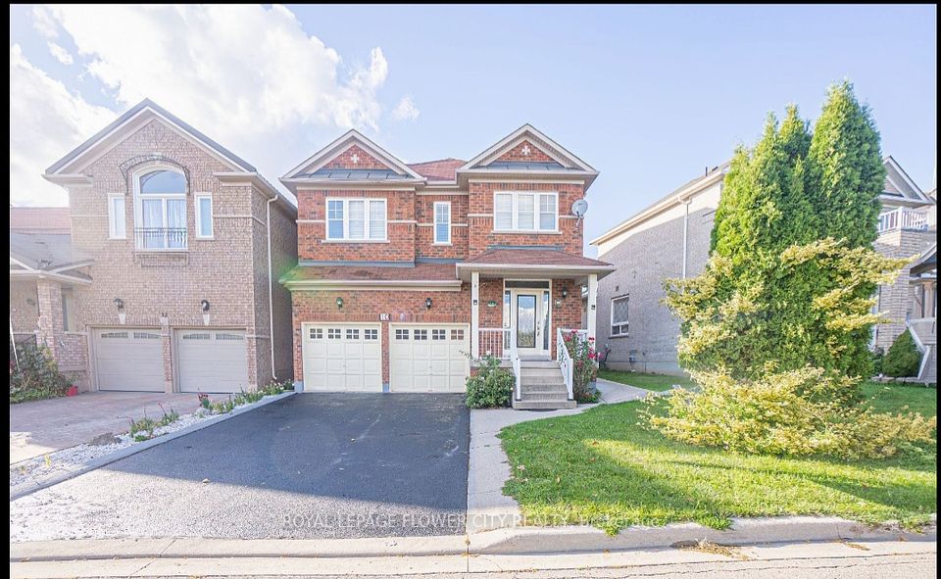$5,600
1523 Arrowhead Road, Oakville, ON L6H 7V6
Property Description
Property type
Detached
Lot size
N/A
Style
2-Storey
Approx. Area
3500-5000 Sqft
Room Information
| Room Type | Dimension (length x width) | Features | Level |
|---|---|---|---|
| Living Room | 4.88 x 3.51 m | Hardwood Floor, Vaulted Ceiling(s) | Main |
| Dining Room | 4.93 x 3.81 m | Hardwood Floor, Coffered Ceiling(s) | Main |
| Den | 4.57 x 3.05 m | Hardwood Floor, French Doors | Main |
| Family Room | 5.33 x 4.57 m | Hardwood Floor, Crown Moulding, Fireplace | Main |
About 1523 Arrowhead Road
Joshua Creek, Oakville: A Prestigious and Family-Friendly Community. Nestled in northeast Oakville, Joshua Creek is renowned for its top-ratedschools, upscale homes, and superb amenities. This neighbourhood boasts tree-lined streets, expansive parks, and convenient highway andtransit access, providing a perfect mix of suburban peace and urban convenience. Schools & Education: Joshua Creek is home to some ofOakville's finest schools, making it a top pick for families. Highlights include Joshua Creek Public School, known for its strong academics andextracurriculars, St. Marguerite D'Youville Catholic Elementary School, and Iroquois Ridge High School, recognized for its AP (AdvancedPlacement) programs and academic excellence. Nearby Sheridan College offers diverse programs in arts, business, and technology. Parks &Recreation: The area features Joshua Creek Trail, a scenic walking and biking path, Iroquois Shoreline Woods Park, and Joshua Creek Arenas. The Oakville Golf Club, a prestigious private course, is just a short drive away. Shopping & Dining: Residents have easy access to Oakville Place Mall, Upper Oakville Shopping Centre, and downtown Oakville's boutiques and lakeside cafes. Transportation & Accessibility: Joshua Creek offers easy commuting with quick highway access and proximity to Oakville GO Station. 1523 Arrowhead Rd is a great choice for professionals in the GTA.
Home Overview
Last updated
4 days ago
Virtual tour
None
Basement information
Unfinished
Building size
--
Status
In-Active
Property sub type
Detached
Maintenance fee
$N/A
Year built
--
Additional Details
Price Comparison
Location

Shally Shi
Sales Representative, Dolphin Realty Inc
MORTGAGE INFO
ESTIMATED PAYMENT
Some information about this property - Arrowhead Road

Book a Showing
Tour this home with Shally ✨
I agree to receive marketing and customer service calls and text messages from Condomonk. Consent is not a condition of purchase. Msg/data rates may apply. Msg frequency varies. Reply STOP to unsubscribe. Privacy Policy & Terms of Service.






