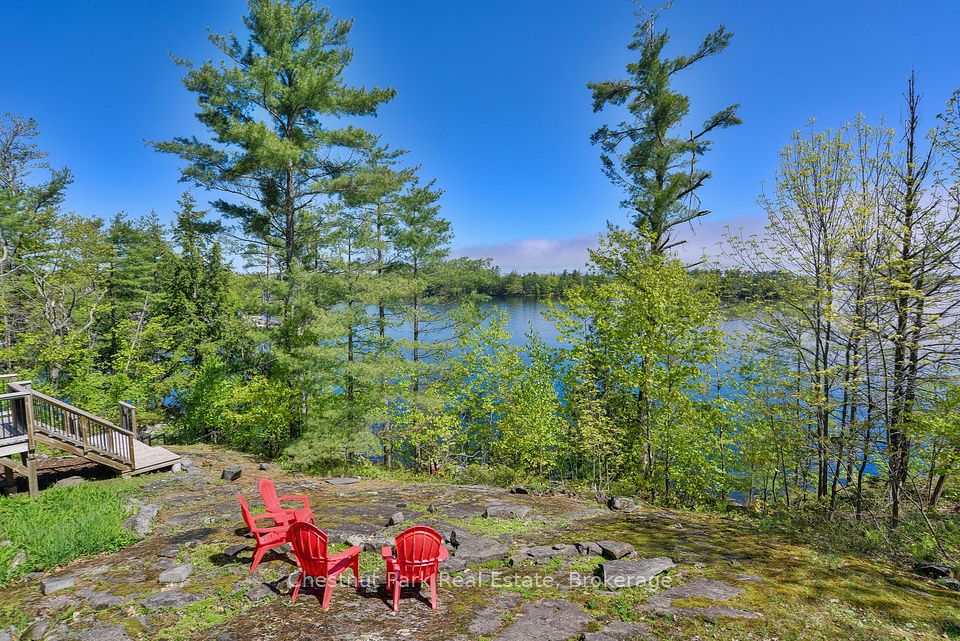$2,499,800
1520 Drymen Crescent, Mississauga, ON L5G 2P2
Property Description
Property type
Detached
Lot size
N/A
Style
Bungalow
Approx. Area
2000-2500 Sqft
Room Information
| Room Type | Dimension (length x width) | Features | Level |
|---|---|---|---|
| Office | 2.57 x 3.32 m | Overlooks Frontyard, Pot Lights, Large Window | Main |
| Great Room | 7.38 x 6.98 m | W/O To Deck, Open Concept, Combined w/Dining | Main |
| Kitchen | 7.83 x 4.29 m | B/I Shelves, Pantry, Granite Counters | Main |
| Primary Bedroom | 4.53 x 6.98 m | 4 Pc Ensuite, Walk-Out, Pot Lights | Main |
About 1520 Drymen Crescent
Simply extraordinary luxury modern bungalow with approx. 4500 SQFT of living space with sensational showpiece double walk-out lower level overlooking breathtaking private almost half acre estate lot. Effortlessly accommodates extended family living with 4 bdrms, 4 baths & a gorgeous kitchen. Empty Nestor haven and/or family paradise in desirable Mineola. 1520 Drymen Crescent in Mississauga QUALIFIES for a GARDEN SUITE build. Maximum size Gross Floor Area (GFA) of a permitted as of right build appears to be 1076 sqft total (over one or two floors)( Full Report Attached ) . Uncompromising finishing quality throughout complimented by a plethora of ultra high end features including warm natural matt finish white oak hardwood floors, premium tiles, millwork & glass railings . Vaulted Great room with stunning custom contemporary wall unit & fireplace, enhancing pot lights & thoughtful dining area. Main kitchen granite counters with expansive waterfall island plus low profile slim shaker cabinetry & premium built-in appliances, some Wolf. Delightful servery plus walk-in pantry. 2 modern stackable laundry sets plus two white oak staircases to lower level. Sought after high efficiency NTI boiler in-floor radiant heating and also NTI indirect hot water tank + 2 Mitsubishi hyper heat, cold climate AC heat pumps. Trendy custom bar + acoustic sound tiles in lower level for maximum enjoyment. Oversized heated garage with epoxy flooring. Truly a one of a kind home offering you must see to fully appreciate! Trendy neighbourhood close to schools, trails, Port Credit, Lake, Sherway & downtown. Seller willing to lease back for up to one year. * Please see additional features list attached *
Home Overview
Last updated
Jul 2
Virtual tour
None
Basement information
Finished, Finished with Walk-Out
Building size
--
Status
In-Active
Property sub type
Detached
Maintenance fee
$N/A
Year built
--
Additional Details
Price Comparison
Location

Angela Yang
Sales Representative, ANCHOR NEW HOMES INC.
MORTGAGE INFO
ESTIMATED PAYMENT
Some information about this property - Drymen Crescent

Book a Showing
Tour this home with Angela
I agree to receive marketing and customer service calls and text messages from Condomonk. Consent is not a condition of purchase. Msg/data rates may apply. Msg frequency varies. Reply STOP to unsubscribe. Privacy Policy & Terms of Service.












