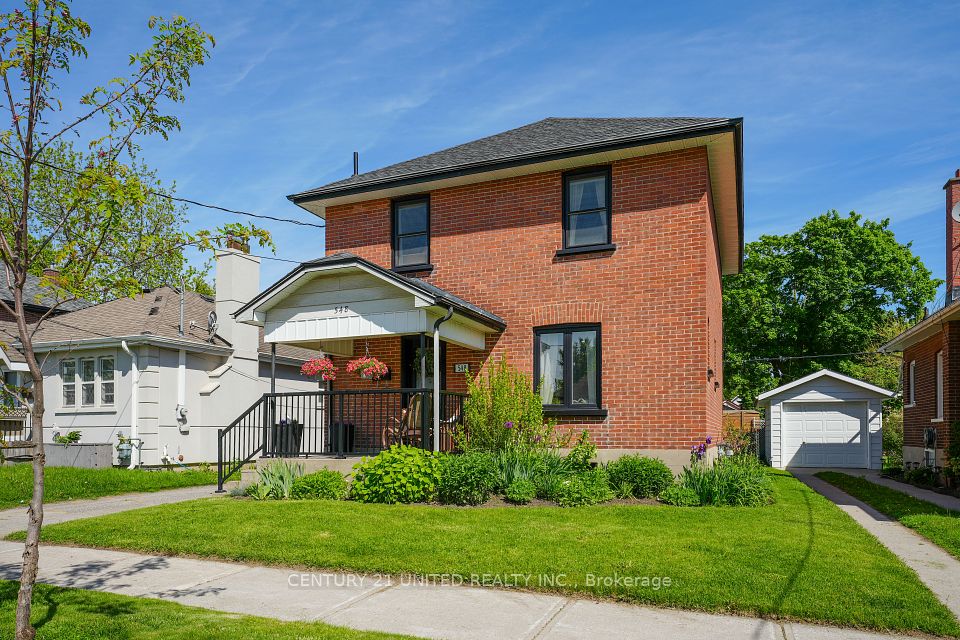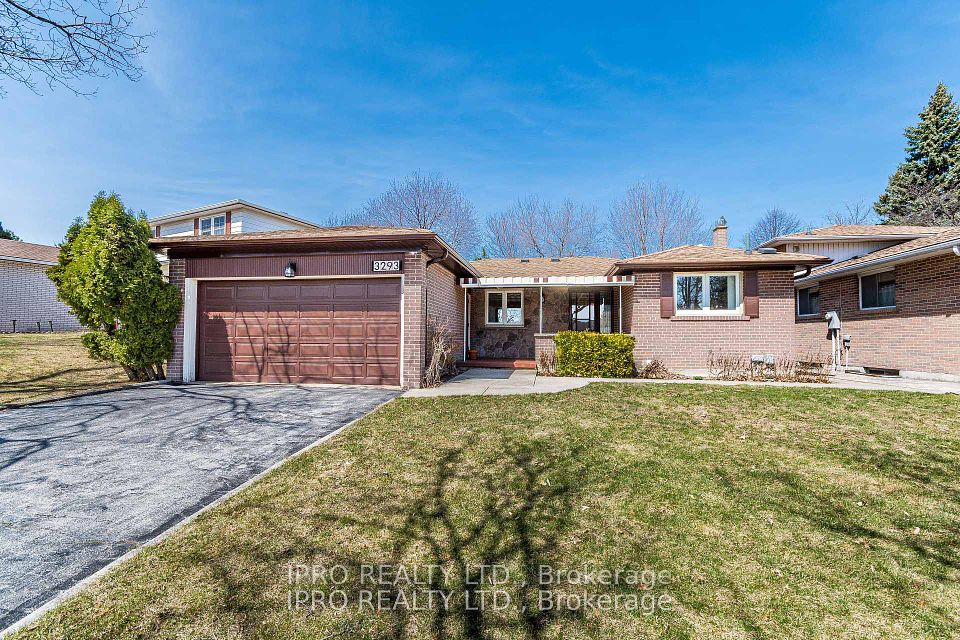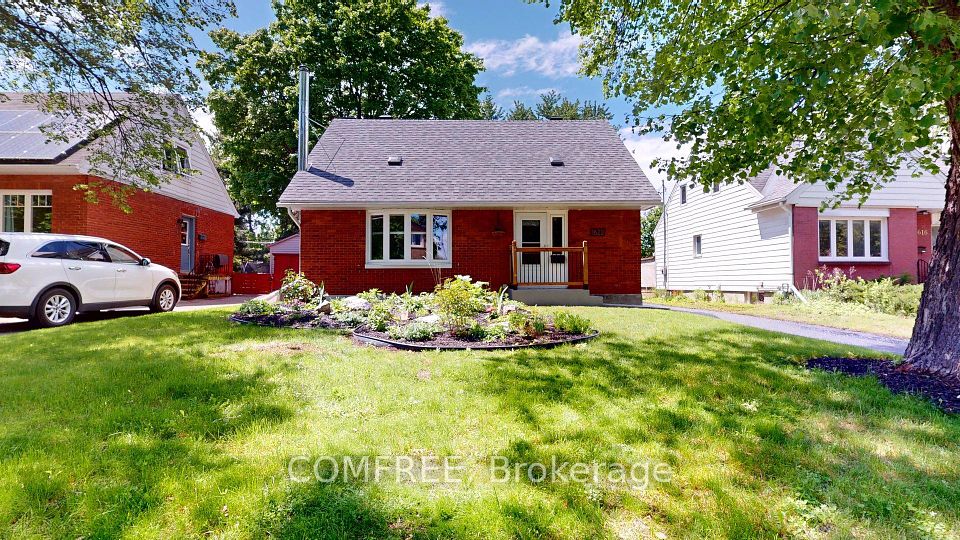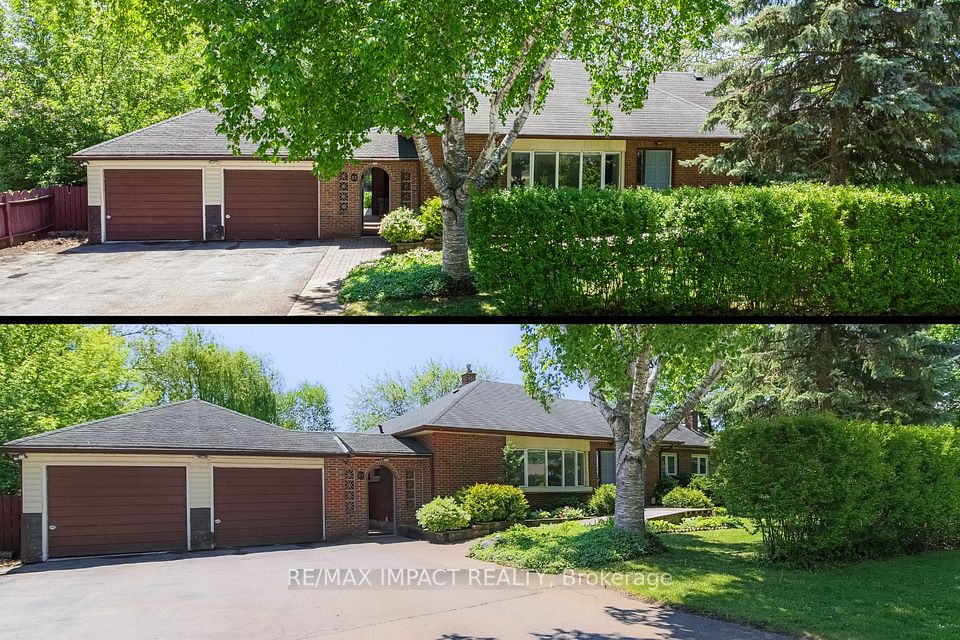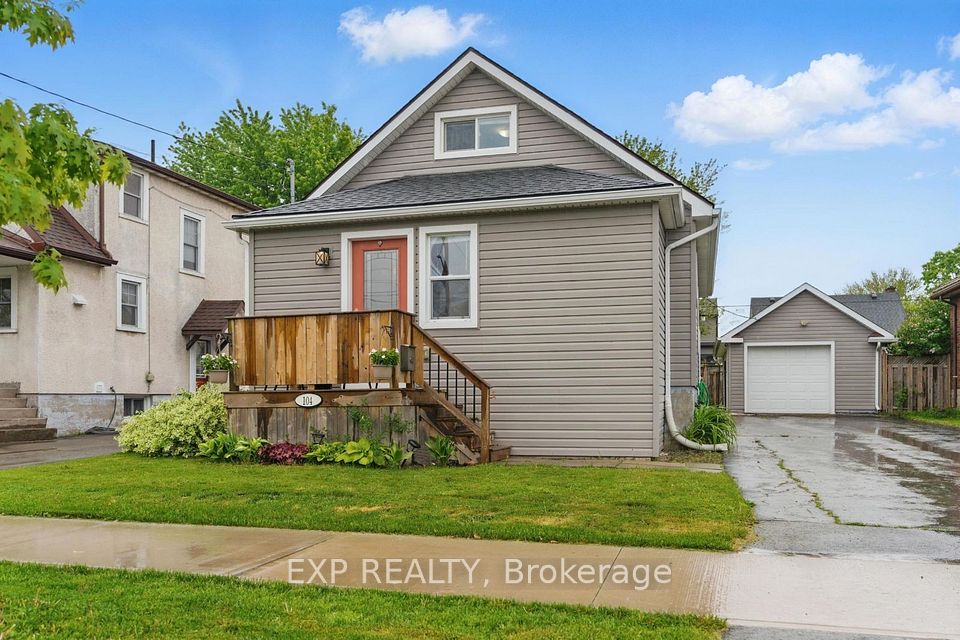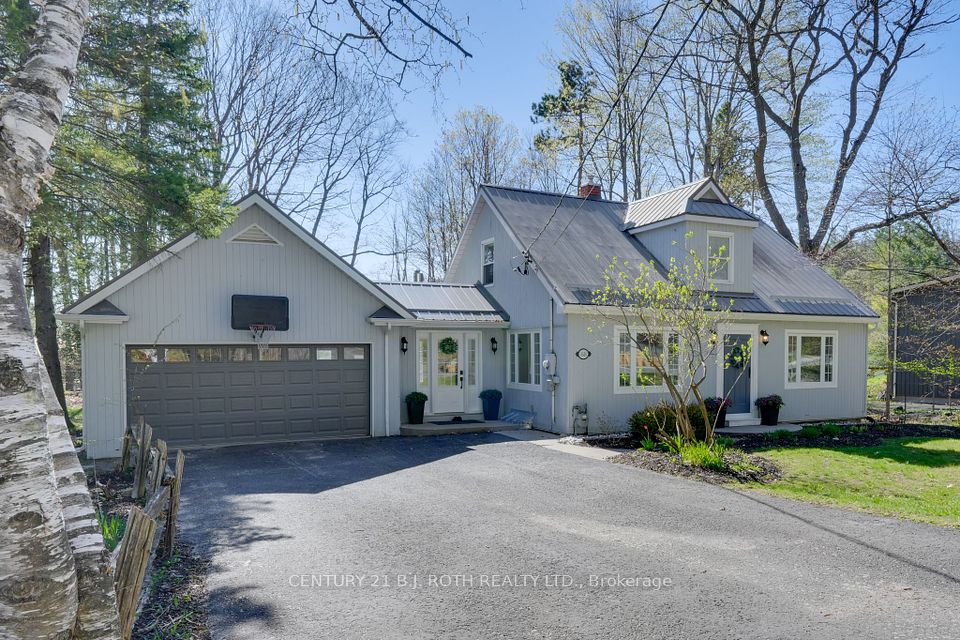$599,900
152 Main Street, Shelburne, ON L0N 1S3
Property Description
Property type
Detached
Lot size
N/A
Style
2-Storey
Approx. Area
1100-1500 Sqft
Room Information
| Room Type | Dimension (length x width) | Features | Level |
|---|---|---|---|
| Kitchen | 4.2 x 3.61 m | Vinyl Floor, Breakfast Bar, Granite Counters | Main |
| Family Room | 4.01 x 3.91 m | Vinyl Floor, Pot Lights | Main |
| Dining Room | 4.63 x 3.87 m | Vinyl Floor, Pot Lights | Main |
| Bathroom | 4.2 x 2.1 m | 3 Pc Bath, Combined w/Laundry | Main |
About 152 Main Street
Welcome to 152 Main St West. This beautifully renovated 3-bedroom, 2-bathroom home is the perfect blend of modern elegance and thoughtful upgrades, creating a space that's move-in ready. Whether you're an investor seeking a prime opportunity or looking to settle into your dream home, this property offers it all. Features You'll Adore: Sleek, Modern Kitchen with Granite counter tops, stainless steel appliances, and stylish cupboards designed for functionality and flair. Upgraded Lighting & Pot Lights Setting the perfect ambiance throughout the home. Luxurious Main Floor Bath Granite-top custom cabinets, a glass/ceramic shower, complete with premium rainfall hardware. Second Floor Bath Enjoy an upgraded tub/shower combo with granite-top cupboards and a rainfall shower head for a spa-like experience. Perfectly situated near schools, parks, and local businesses, this home is ideal for those who value convenience while enjoying the peaceful charm of Shelburne. This property is in a Mixed-Use Commercial (C2) Zone, offering possibilities for residential & business use. **EXTRAS** Convenience and energy efficiency are addressed with motion-operated lighting in the second floor bedroom closets and LED lights throughout. Ceiling fans, Stainless Steel appliances, Washer (Electrical) Dryer (NG)
Home Overview
Last updated
Apr 14
Virtual tour
None
Basement information
Unfinished
Building size
--
Status
In-Active
Property sub type
Detached
Maintenance fee
$N/A
Year built
--
Additional Details
Price Comparison
Location

Angela Yang
Sales Representative, ANCHOR NEW HOMES INC.
MORTGAGE INFO
ESTIMATED PAYMENT
Some information about this property - Main Street

Book a Showing
Tour this home with Angela
I agree to receive marketing and customer service calls and text messages from Condomonk. Consent is not a condition of purchase. Msg/data rates may apply. Msg frequency varies. Reply STOP to unsubscribe. Privacy Policy & Terms of Service.






