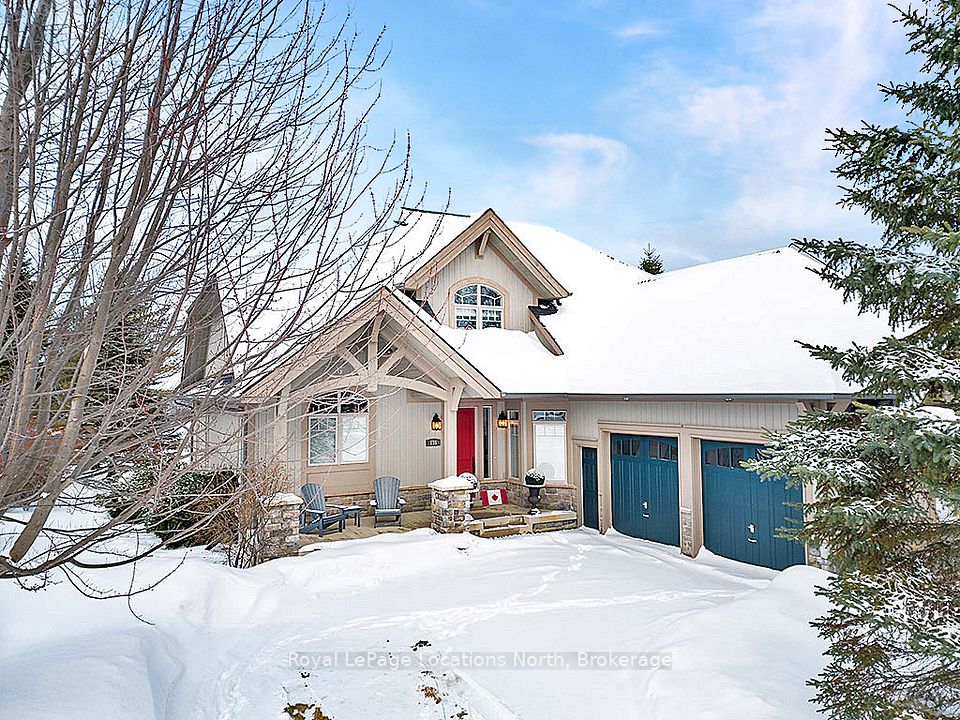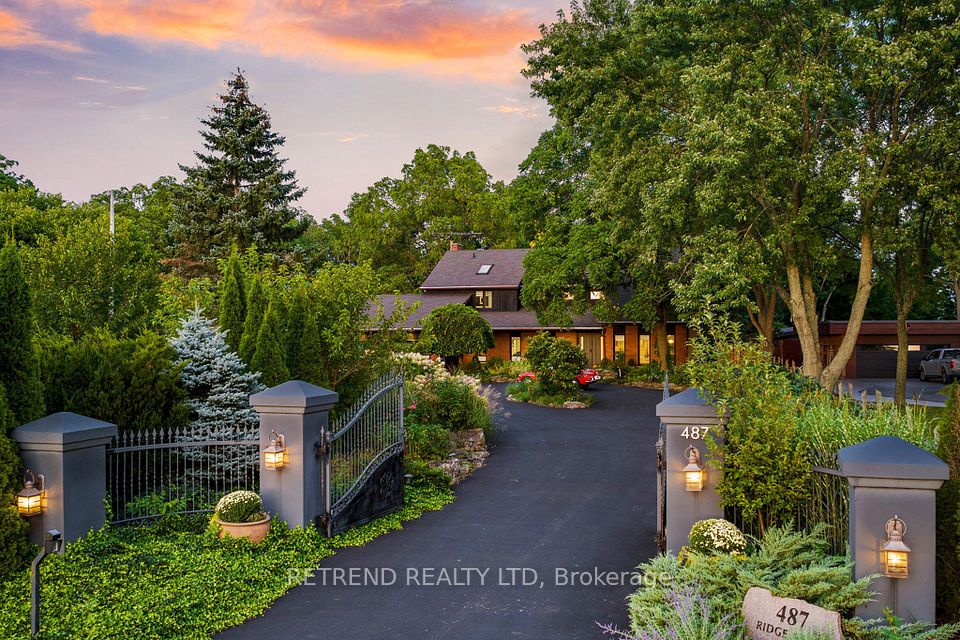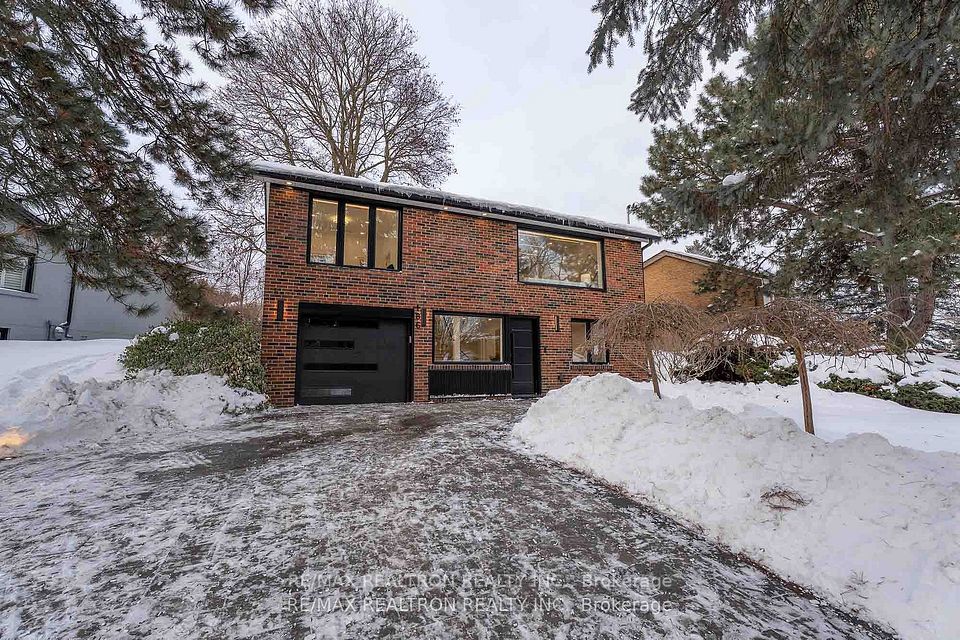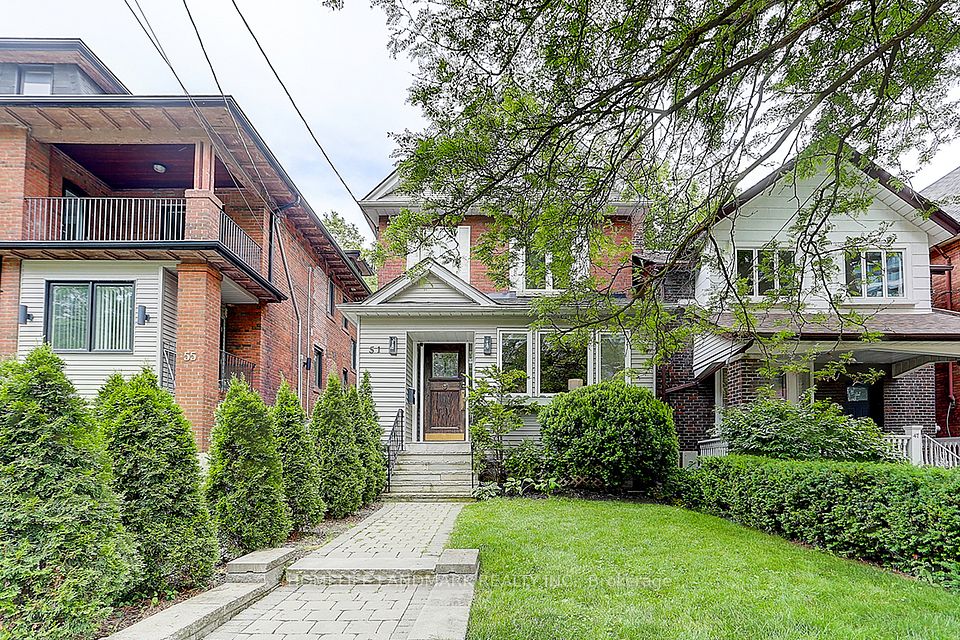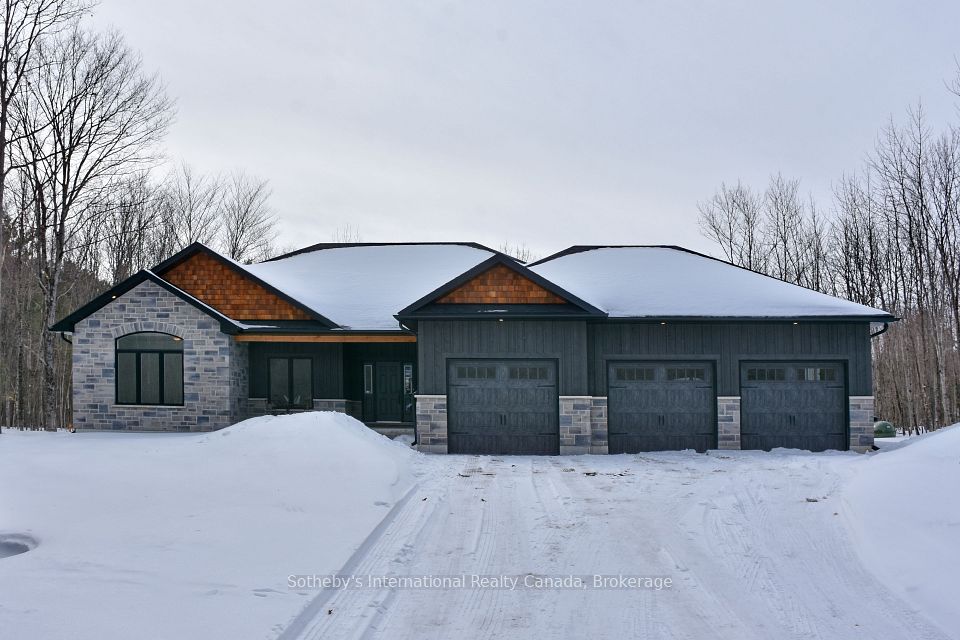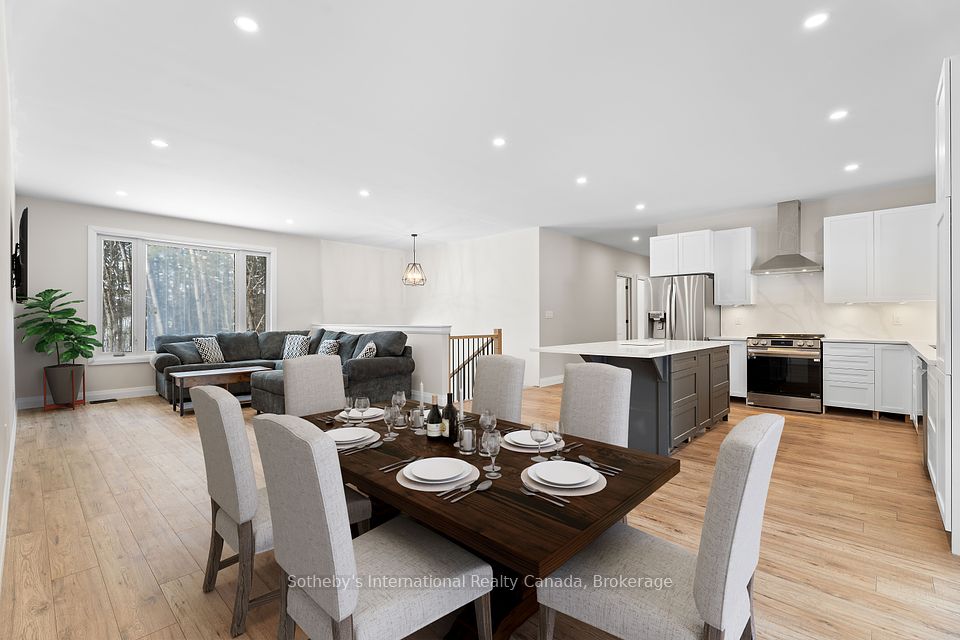$1,949,000
152 Aileen Avenue, Toronto W03, ON M6M 1G2
Property Description
Property type
Detached
Lot size
N/A
Style
2 1/2 Storey
Approx. Area
N/A Sqft
Room Information
| Room Type | Dimension (length x width) | Features | Level |
|---|---|---|---|
| Living Room | 4.06 x 3.54 m | Built-in Speakers, Hardwood Floor, Pot Lights | Main |
| Dining Room | 4.06 x 3.58 m | Hardwood Floor, Pot Lights, Combined w/Family | Main |
| Kitchen | 5.79 x 6.51 m | B/I Appliances, Centre Island, Hardwood Floor | Main |
| Family Room | 6.05 x 3.79 m | Fireplace, Built-in Speakers, W/O To Deck | Main |
About 152 Aileen Avenue
Luxury Redefined! Welcome To 152 Aileen Avenue. This Fully Renovated Home From Top To Bottom Is A One Of One For The Neighbourhood! Featuring Three Generously Sized Bedrooms And Six Washrooms Spread Out Over 4,000 Sq Ft Of Living Space, This Home Has The Handprints Of An Interior Designer! The Main Floor Is Highlighted With Custom Cabinetry And Mill Work Throughout. The Open Concept Floor Plan Providing Ease Of Mobility Between The Kitchen, Living And Dining Rooms Are Ideal For The Family! You Will Find An Oversized Deck Off The Living Room, Perfect For Indoor/Outdoor Entertaining. The Custom White Oak Waterfall Staircase Leading To The Upper Level Of The Home Includes Modern High End Finishes In All Bedrooms And Bathrooms. The Upper Level Of This Home Includes The Convenience Of The Exquisite Laundry. Do You Want To Feel As If You Are On Top Of The World? The Rooftop Terrace With A Clear View Of The CN Tower Will Make You Feel That You Are! The Lower Level Of The Home Has Access To The Backyard Via A Walk Up Exit. Upgrades And Custom Finishes Are Too Many To List, Refer To The Feature Sheet Attached. This Is A Must See Home!
Home Overview
Last updated
4 days ago
Virtual tour
None
Basement information
Finished, Walk-Up
Building size
--
Status
In-Active
Property sub type
Detached
Maintenance fee
$N/A
Year built
2024
Additional Details
Price Comparison
Location

Shally Shi
Sales Representative, Dolphin Realty Inc
MORTGAGE INFO
ESTIMATED PAYMENT
Some information about this property - Aileen Avenue

Book a Showing
Tour this home with Shally ✨
I agree to receive marketing and customer service calls and text messages from Condomonk. Consent is not a condition of purchase. Msg/data rates may apply. Msg frequency varies. Reply STOP to unsubscribe. Privacy Policy & Terms of Service.






