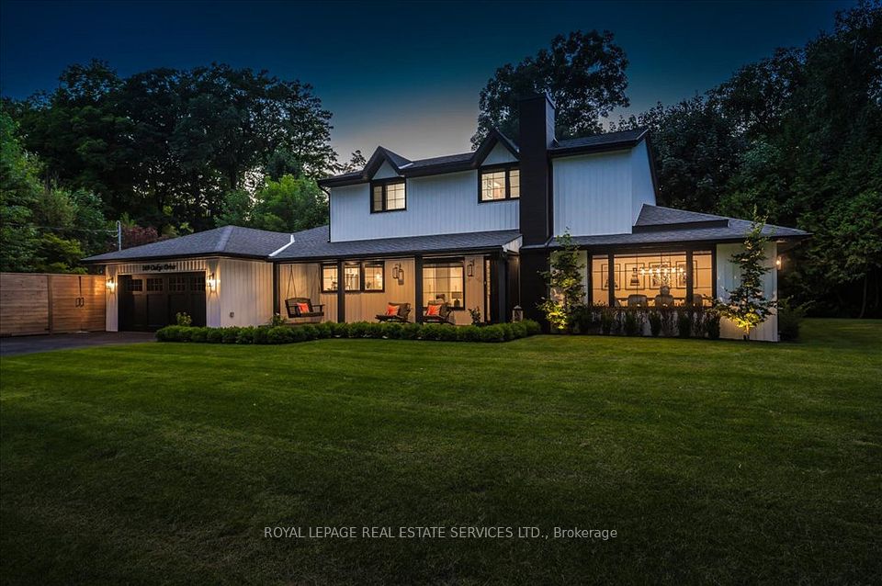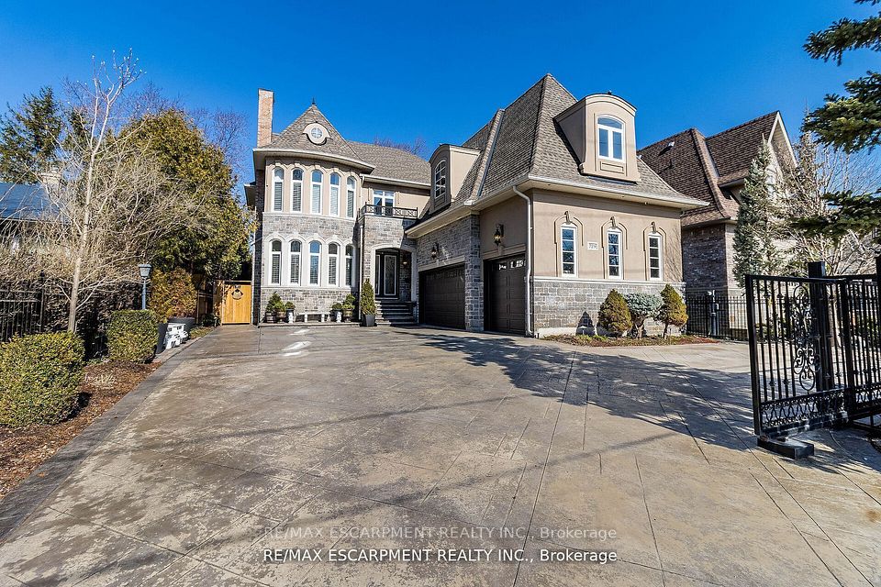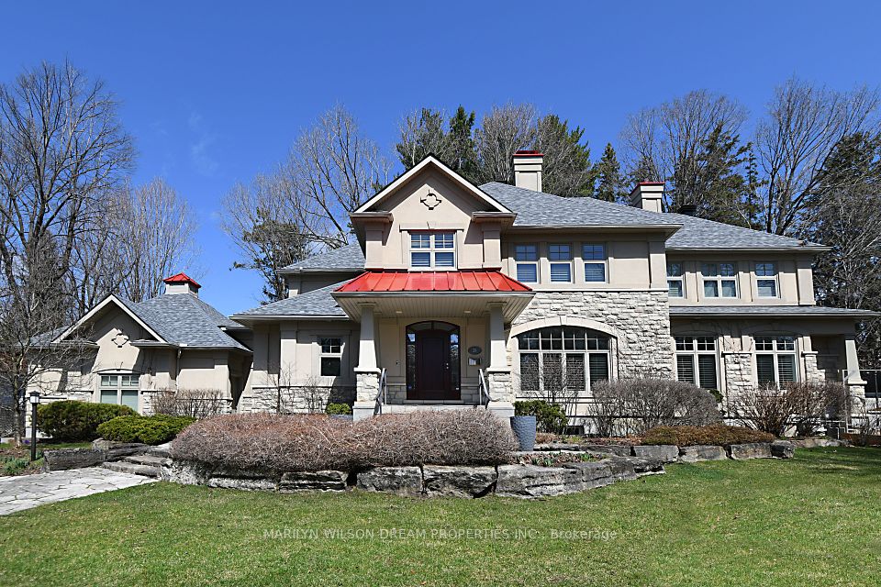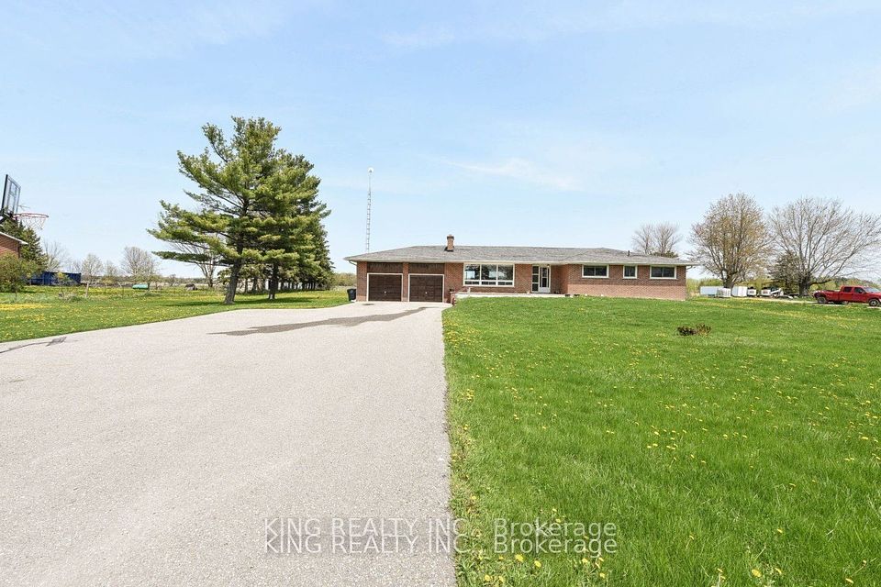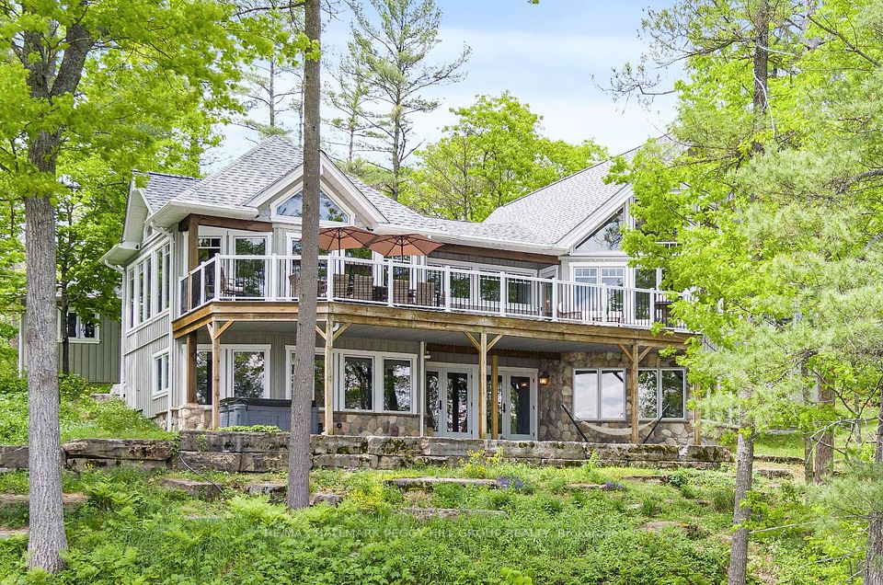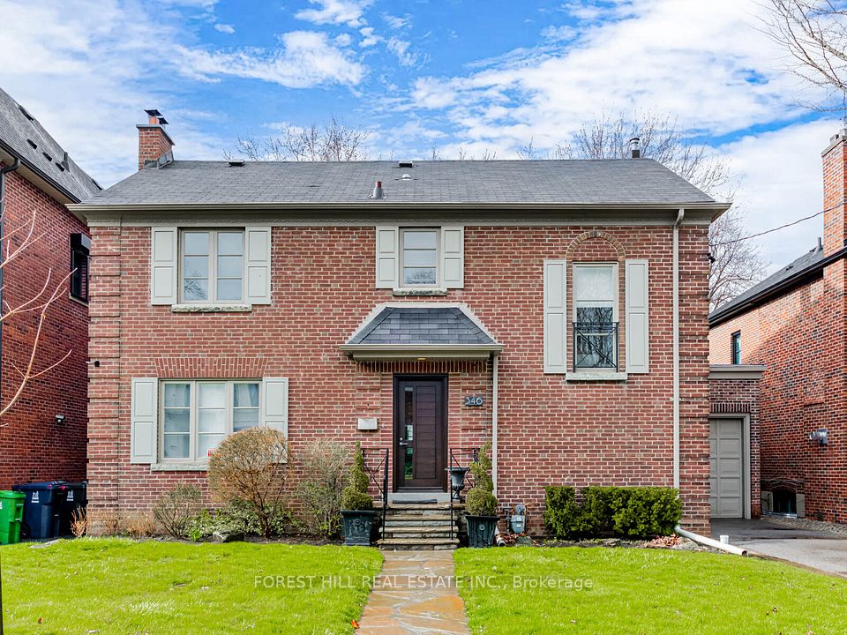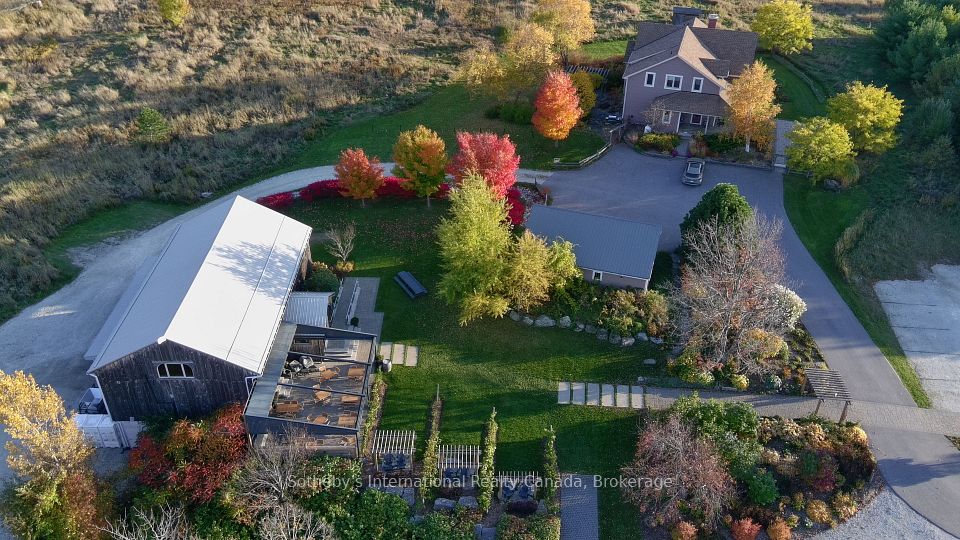$3,750,000
1513 Chasehurst Drive, Mississauga, ON L5J 3A8
Property Description
Property type
Detached
Lot size
N/A
Style
2-Storey
Approx. Area
3500-5000 Sqft
Room Information
| Room Type | Dimension (length x width) | Features | Level |
|---|---|---|---|
| Dining Room | 4.29 x 5.56 m | Hardwood Floor, Built-in Speakers, Wet Bar | Main |
| Living Room | 4.29 x 5.54 m | Hardwood Floor, French Doors, Coffered Ceiling(s) | Main |
| Office | 4.29 x 3.35 m | Hardwood Floor, Pot Lights, Large Window | Main |
| N/A | 9.94 x 5.23 m | Hardwood Floor, B/I Appliances, Overlooks Family | Main |
About 1513 Chasehurst Drive
Custom Luxury Home in Prestigious Lorne Park. Nestled on a quiet, family-friendly court in the heart of Lorne Park, this beautifully custom-built residence offers the perfect blend of elegance, comfort, and convenience. Just a short walk to top-ranked Lorne Park schools and sought-after French immersion at Hillcrest Middle School, this home is ideally situated for families. Commuting to Toronto is a breeze with easy access to the QEW and nearby GO train express service.Impeccably updated throughout, this home features custom-finished hardwood floors, designer finishes, and thoughtful touches in every room. The chef-inspired kitchen is equipped with a double wall oven, a commercial-grade freezer, and opens to a spacious family room with a double-sided linear fireplaceperfect for entertaining.With five generous bedrooms, each with its own private ensuite bath, heated floors, and custom closet organizers, everyone enjoys their own retreat. The luxurious principal suite features a spa-like ensuite with steam shower, soaker tub, and a massive walk-in closet with premium built-ins.The fully finished lower level offers incredible bonus space, including a large recreation room with fireplace and wet bar, dedicated gym and yoga studios with commercial-grade flooring, a sixth bedroom, and a home theatre/music room.Enjoy the rare heated and cooled double car garage, a completely private backyard with mature trees, patio, BBQ area, and space for endless outdoor fun. The home also features two walkouts to the backyard, a private side entrance, and ample storage throughout.Recent updates include roof, windows, doors, furnace, A/C, and fresh paintthis home is truly move-in ready.
Home Overview
Last updated
2 days ago
Virtual tour
None
Basement information
Finished, Full
Building size
--
Status
In-Active
Property sub type
Detached
Maintenance fee
$N/A
Year built
2024
Additional Details
Price Comparison
Location

Shally Shi
Sales Representative, Dolphin Realty Inc
MORTGAGE INFO
ESTIMATED PAYMENT
Some information about this property - Chasehurst Drive

Book a Showing
Tour this home with Shally ✨
I agree to receive marketing and customer service calls and text messages from Condomonk. Consent is not a condition of purchase. Msg/data rates may apply. Msg frequency varies. Reply STOP to unsubscribe. Privacy Policy & Terms of Service.






