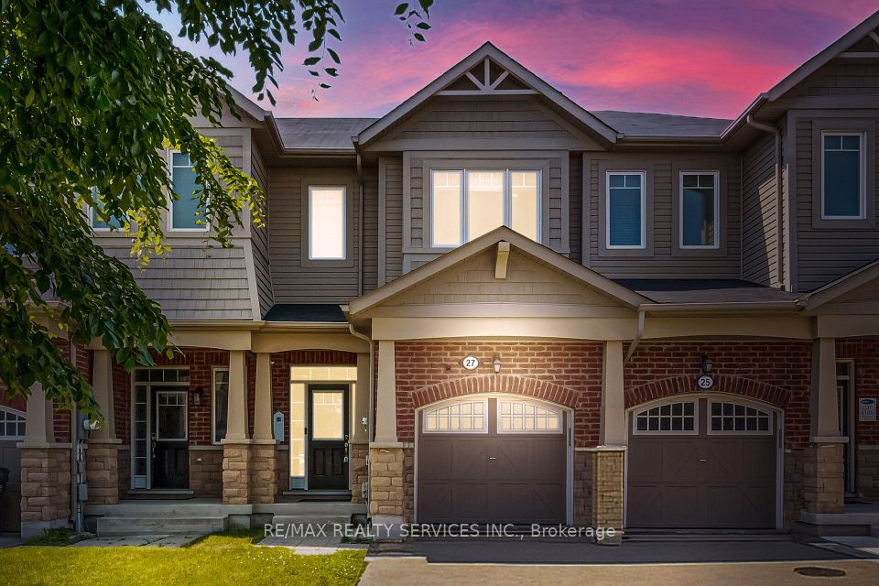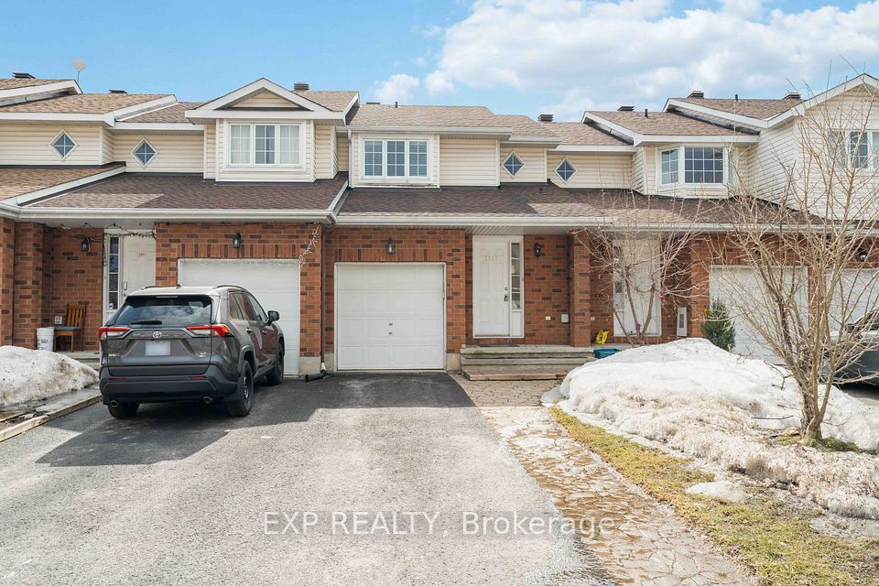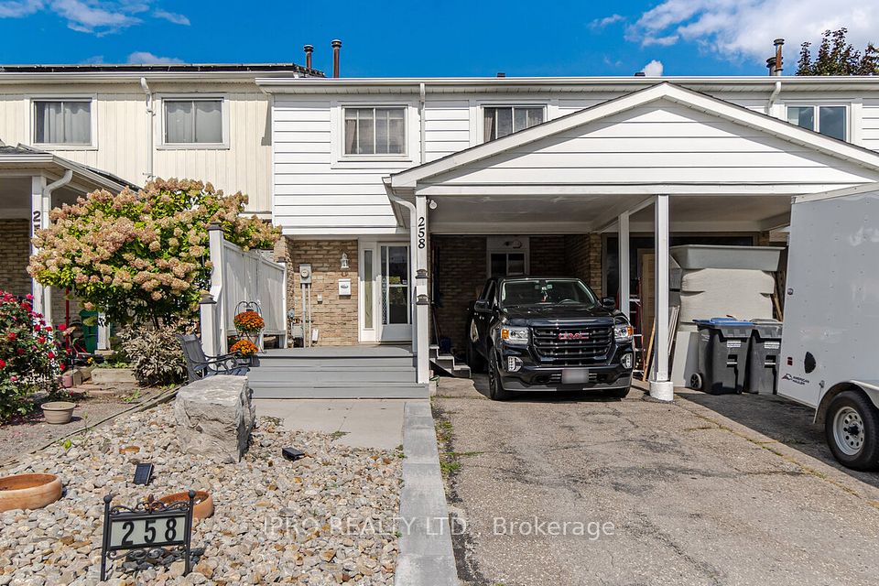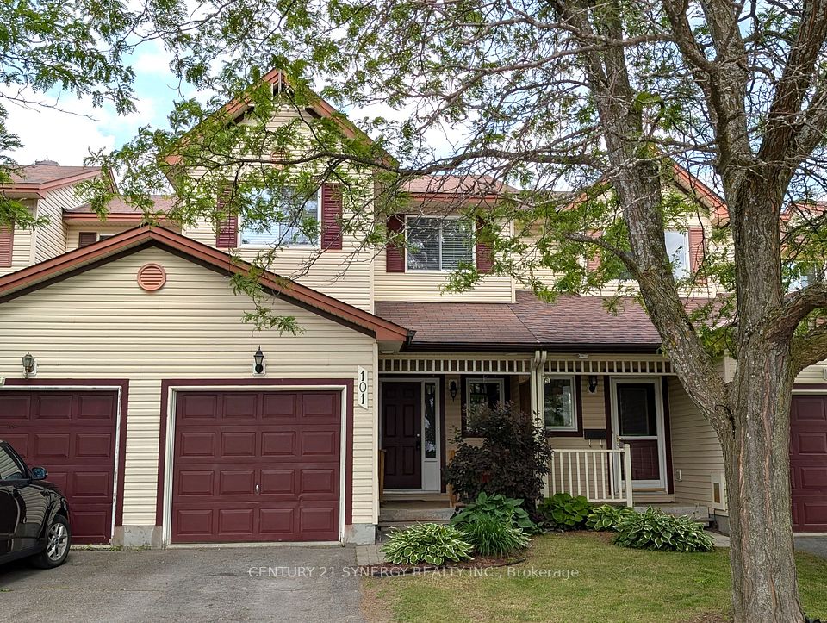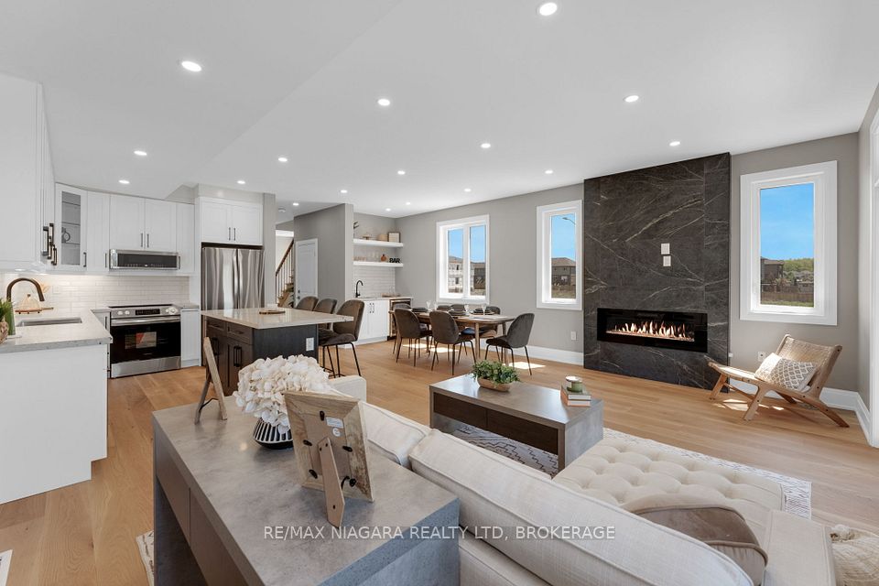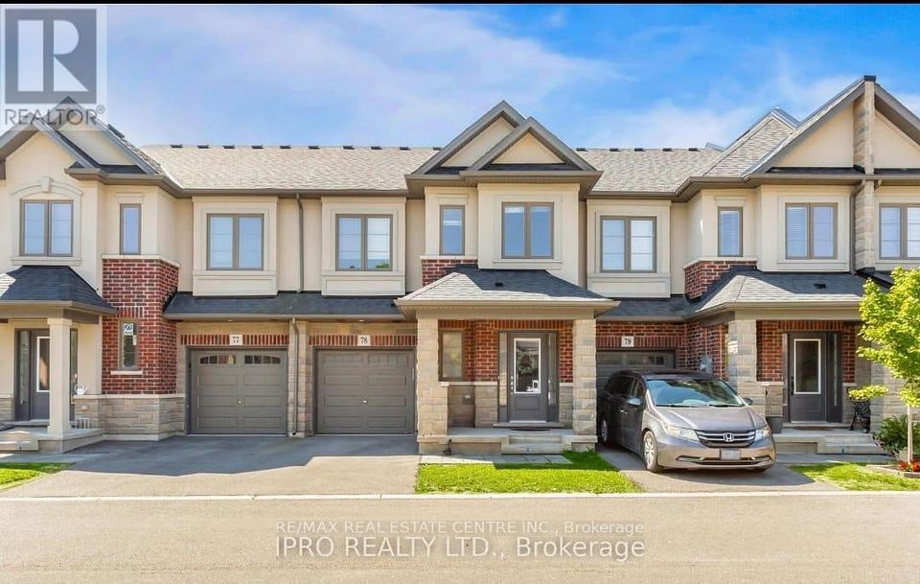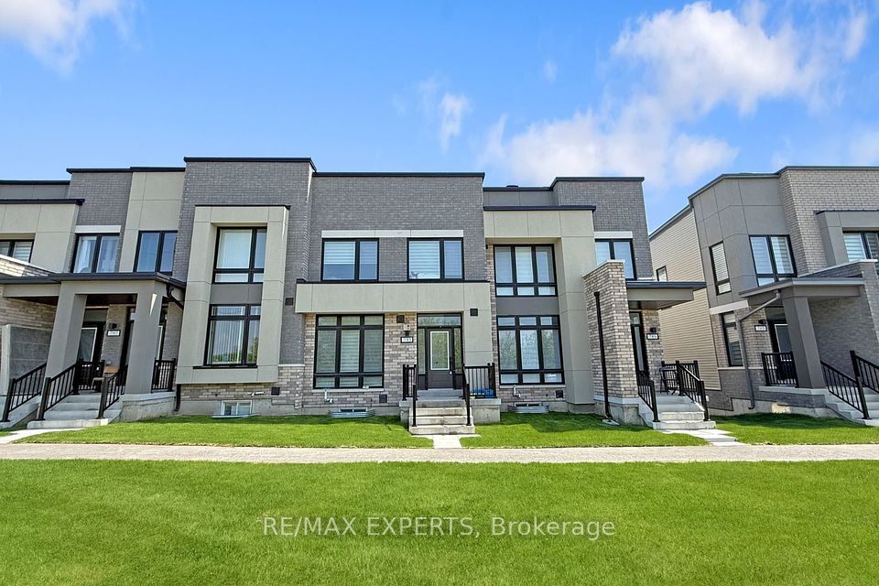$633,015
1511 Scarlet Street, Kingston, ON K7K 0H7
Property Description
Property type
Att/Row/Townhouse
Lot size
< .50
Style
2-Storey
Approx. Area
1100-1500 Sqft
Room Information
| Room Type | Dimension (length x width) | Features | Level |
|---|---|---|---|
| Living Room | 3.15 x 5 m | N/A | Main |
| Dining Room | 2.74 x 3.35 m | N/A | Main |
| Kitchen | 2.57 x 3.66 m | N/A | Main |
| Powder Room | N/A | N/A | Main |
About 1511 Scarlet Street
Welcome to The Abbey model townhome, offering 1,855 sqft of finished living space. This home features maple hardwood flooring throughout the main level and ceramic tile in wet areas. The kitchen is equipped with white shaker style cabinetry, quartz countertops, a walk-in pantry, ceramic tile backsplash, a white silgranit undermount sink, and a matte black faucet. The main living room has a natural gas fireplace. The 4-piece primary ensuite offers a freestanding tub, a separate walk-in tiled shower with glass door, and a quartz countertop with an undermount sink. Additional features include quartz countertops throughout the home and a finished basement with a rough in for a future bathroom. This home is ENERGY STAR certified.
Home Overview
Last updated
May 26
Virtual tour
None
Basement information
Partial Basement, Partially Finished
Building size
--
Status
In-Active
Property sub type
Att/Row/Townhouse
Maintenance fee
$N/A
Year built
2024
Additional Details
Price Comparison
Location

Angela Yang
Sales Representative, ANCHOR NEW HOMES INC.
MORTGAGE INFO
ESTIMATED PAYMENT
Some information about this property - Scarlet Street

Book a Showing
Tour this home with Angela
I agree to receive marketing and customer service calls and text messages from Condomonk. Consent is not a condition of purchase. Msg/data rates may apply. Msg frequency varies. Reply STOP to unsubscribe. Privacy Policy & Terms of Service.






