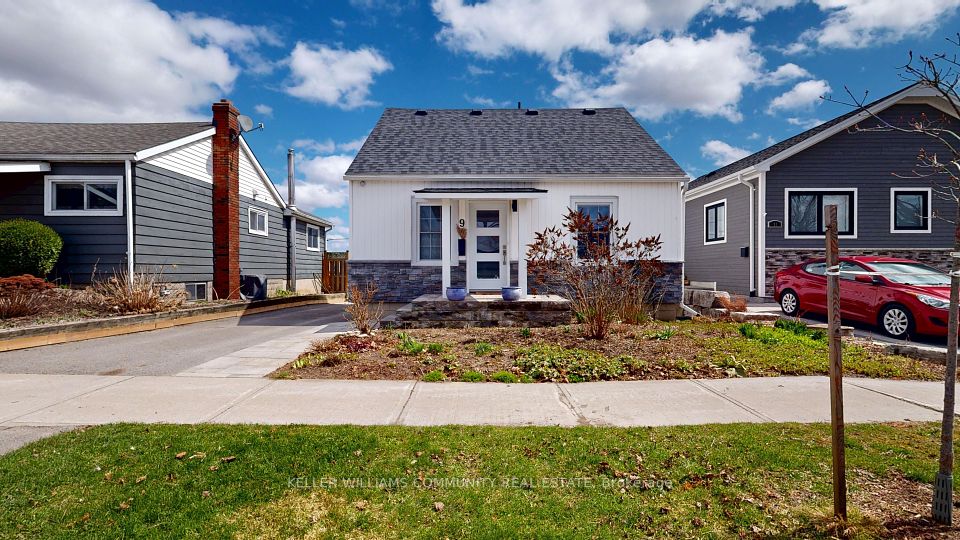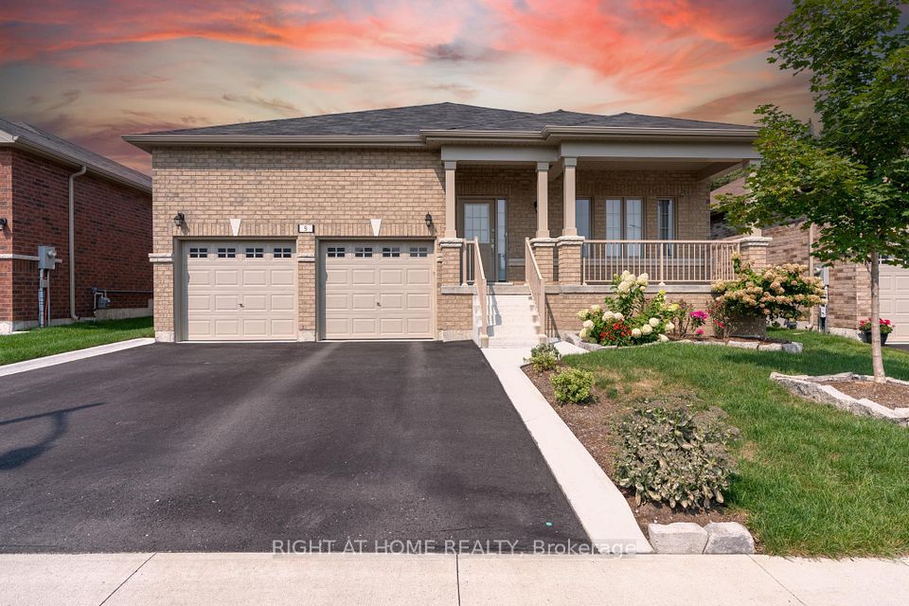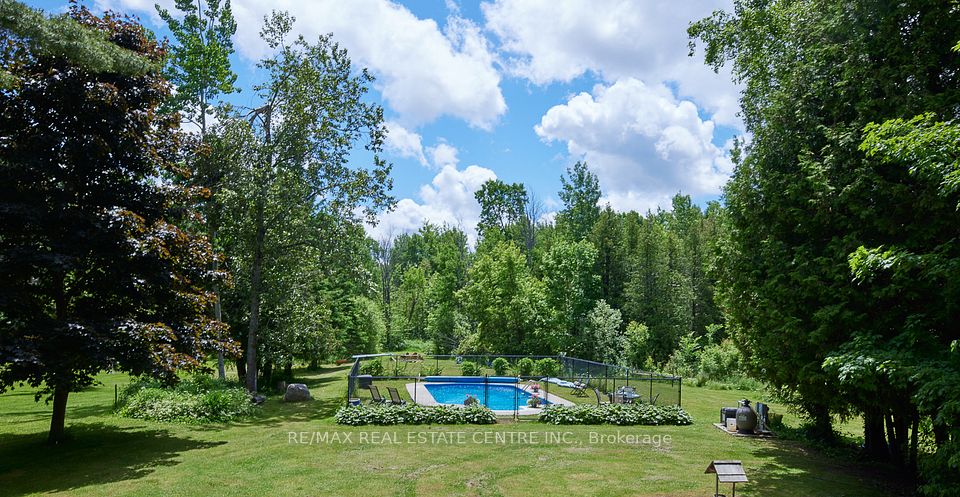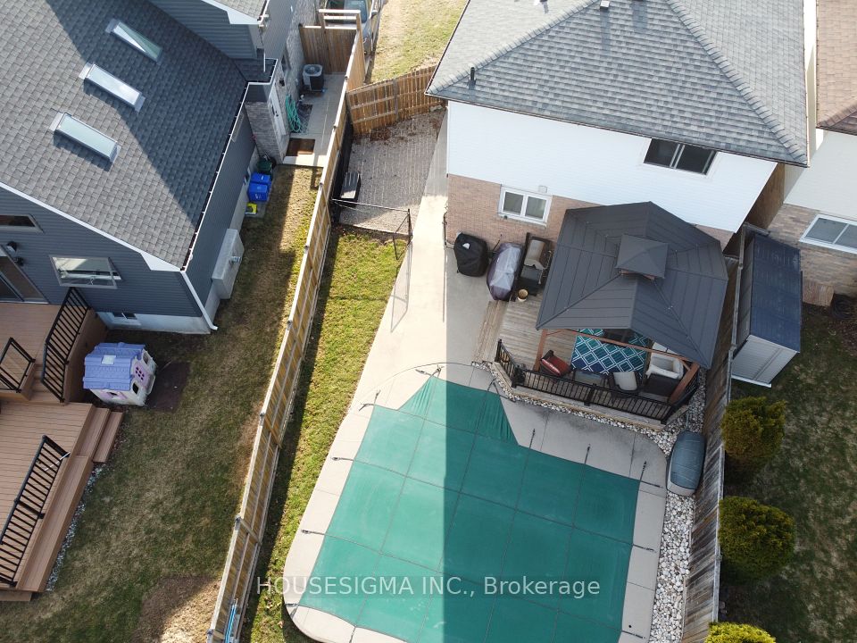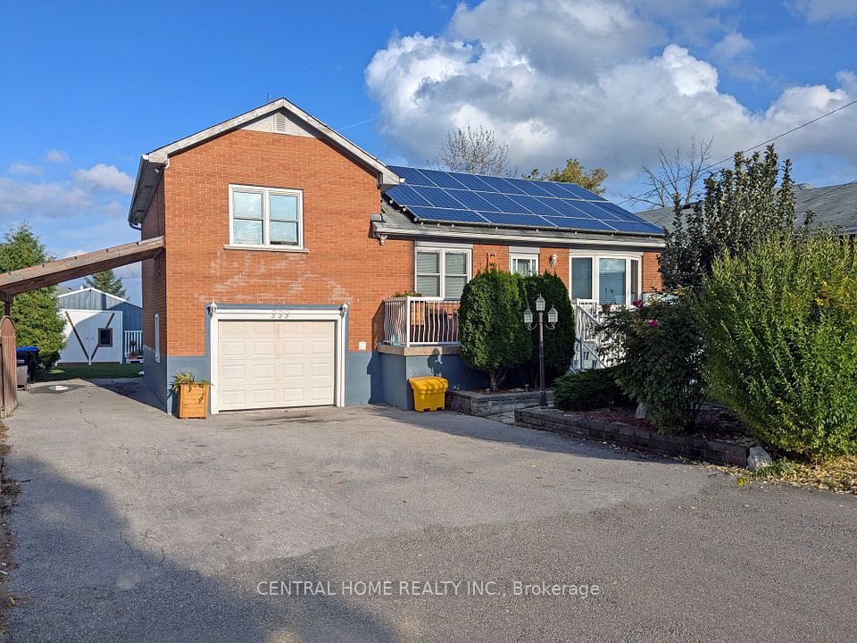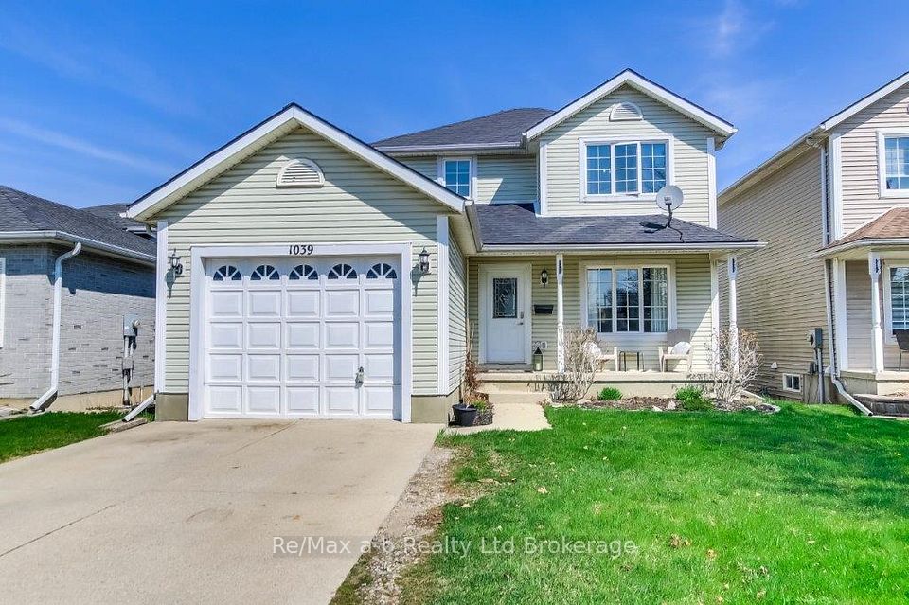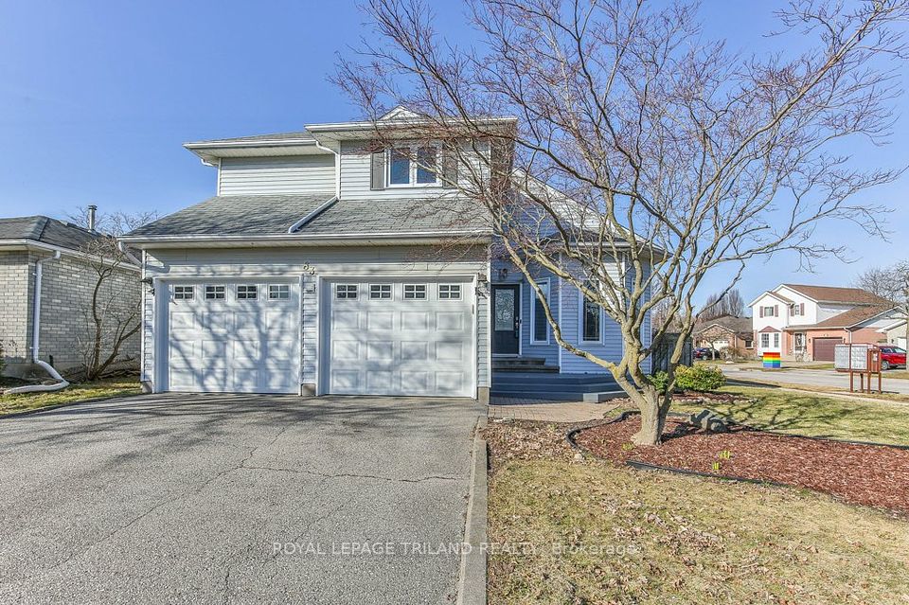$639,900
1511 CRIMSON Crescent, Kingston, ON K7P 0H4
Property Description
Property type
Detached
Lot size
< .50
Style
2-Storey
Approx. Area
1100-1500 Sqft
Room Information
| Room Type | Dimension (length x width) | Features | Level |
|---|---|---|---|
| Office | 2.46 x 2.85 m | Hardwood Floor, Large Window | Main |
| Kitchen | 2.46 x 3.36 m | Centre Island | Main |
| Dining Room | 3.41 x 3.4 m | Combined w/Living, Overlooks Backyard, West View | Main |
| Living Room | 3.37 x 3.4 m | Combined w/Dining, Overlooks Backyard, West View | Main |
About 1511 CRIMSON Crescent
Welcome to this detached 2-storey home located in one of Kingston's centrally located west-end subdivisions with easy access to all amenities, the 401, dining and entertainment with the convenience of being close to parks, schools and transit. This well-kept home greets you with a large foyer a step down from the main living area. A room off the foyer makes a perfect home office with a powder room close by. The main living area is open concept with hardwood floors, a vaulted ceiling, and a moveable kitchen island. The sliding doors in the dining area open to the fully fenced yard and a two-tiered deck. The carpet was removed on the upper level and replaced with engineered hardwood. The primary bedroom has a 3 piece ensuite with a walk-in shower and walk-in closet. The single-car garage opens into a mudroom area and laundry room that is conveniently located on the main level. Other features include central air, an HRV system, and a large walk-in storage area, built-in speakers and a wall prepped for your projector movie nights. Enjoy a longer driveway with no sidewalk as well as a large concrete walkway for easy two-car parking. This home is clean and organized and well worth your time to view.
Home Overview
Last updated
Apr 16
Virtual tour
None
Basement information
Finished
Building size
--
Status
In-Active
Property sub type
Detached
Maintenance fee
$N/A
Year built
2025
Additional Details
Price Comparison
Location

Shally Shi
Sales Representative, Dolphin Realty Inc
MORTGAGE INFO
ESTIMATED PAYMENT
Some information about this property - CRIMSON Crescent

Book a Showing
Tour this home with Shally ✨
I agree to receive marketing and customer service calls and text messages from Condomonk. Consent is not a condition of purchase. Msg/data rates may apply. Msg frequency varies. Reply STOP to unsubscribe. Privacy Policy & Terms of Service.






