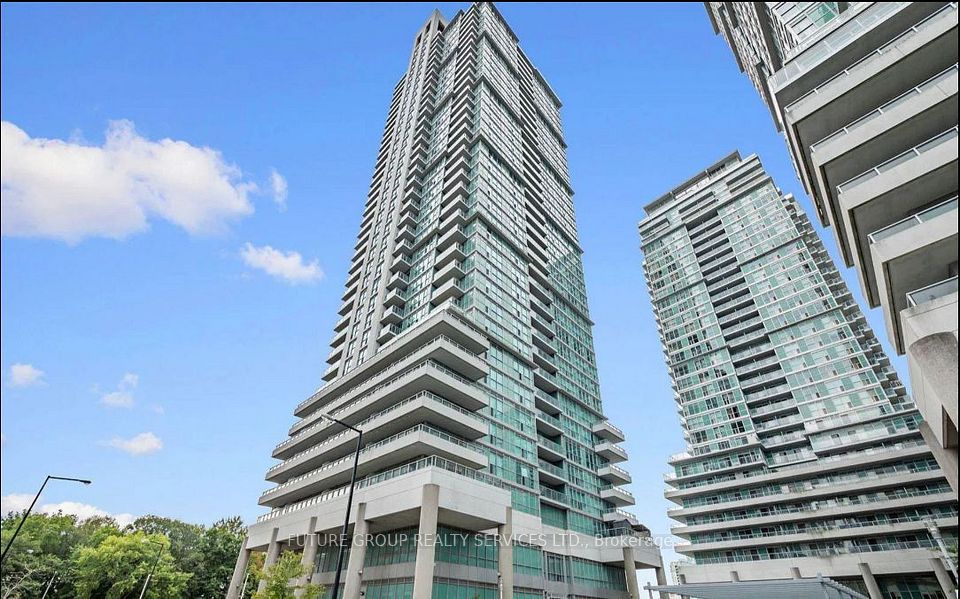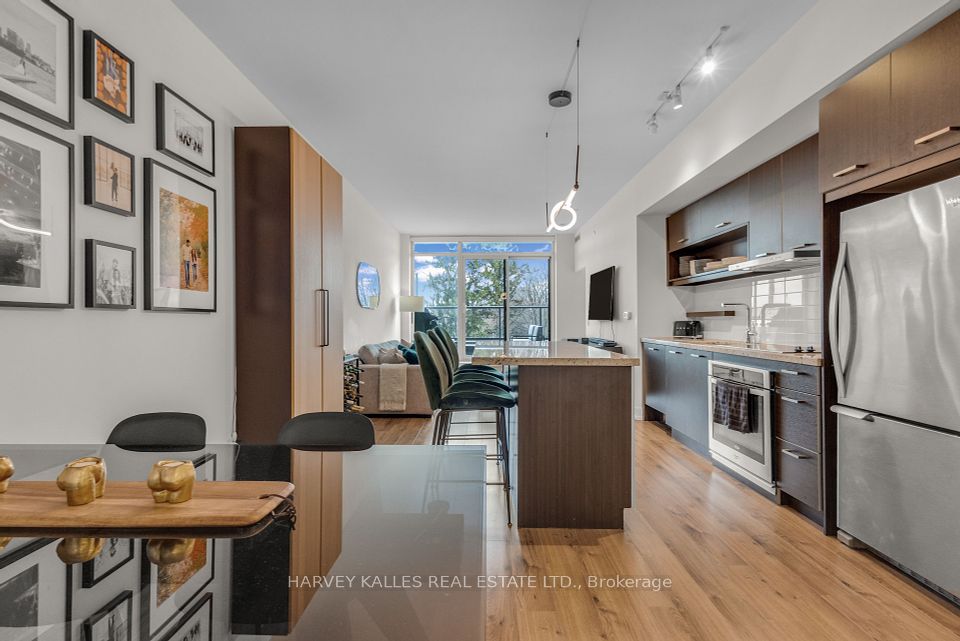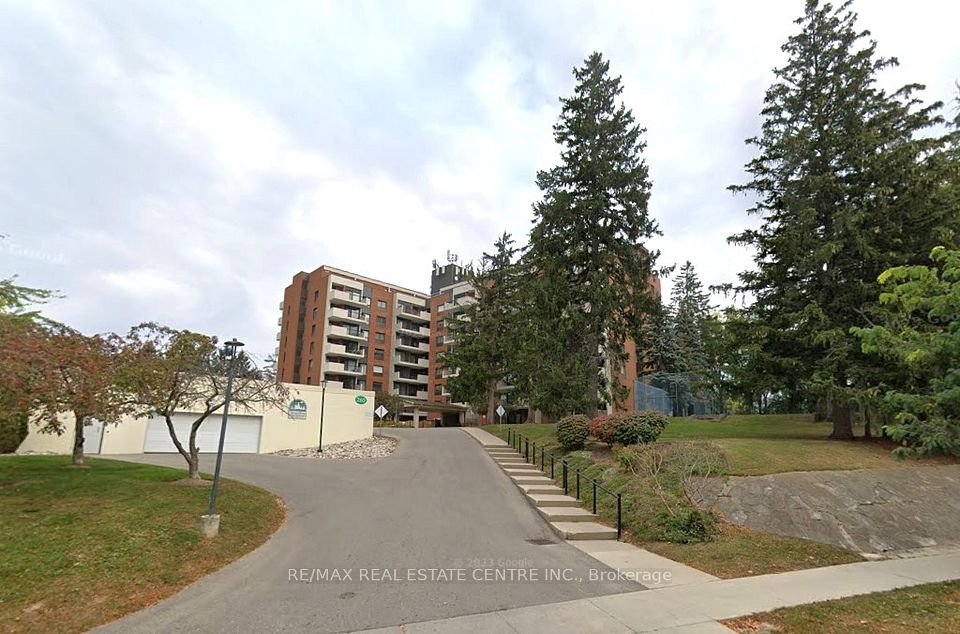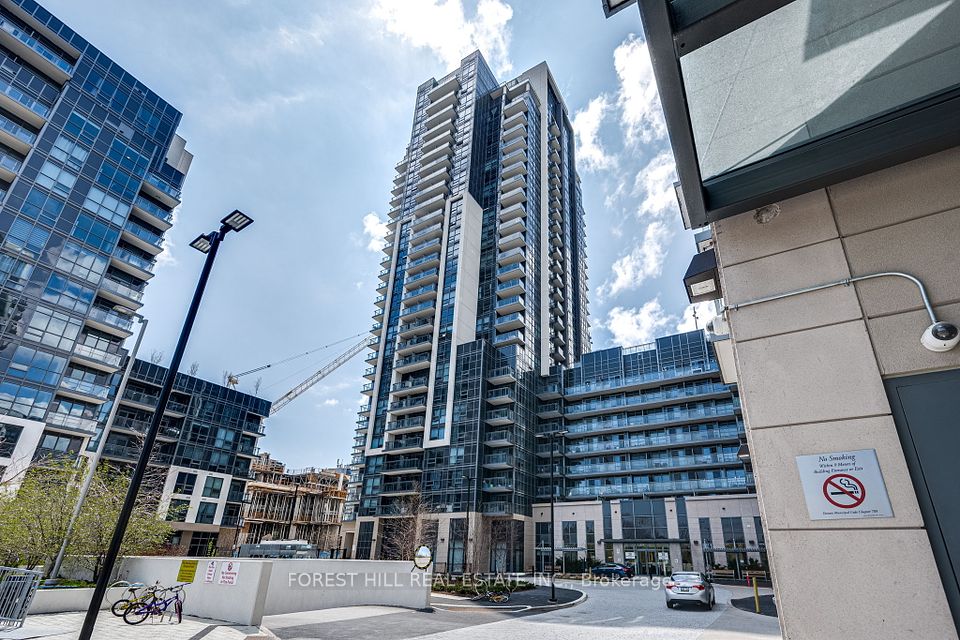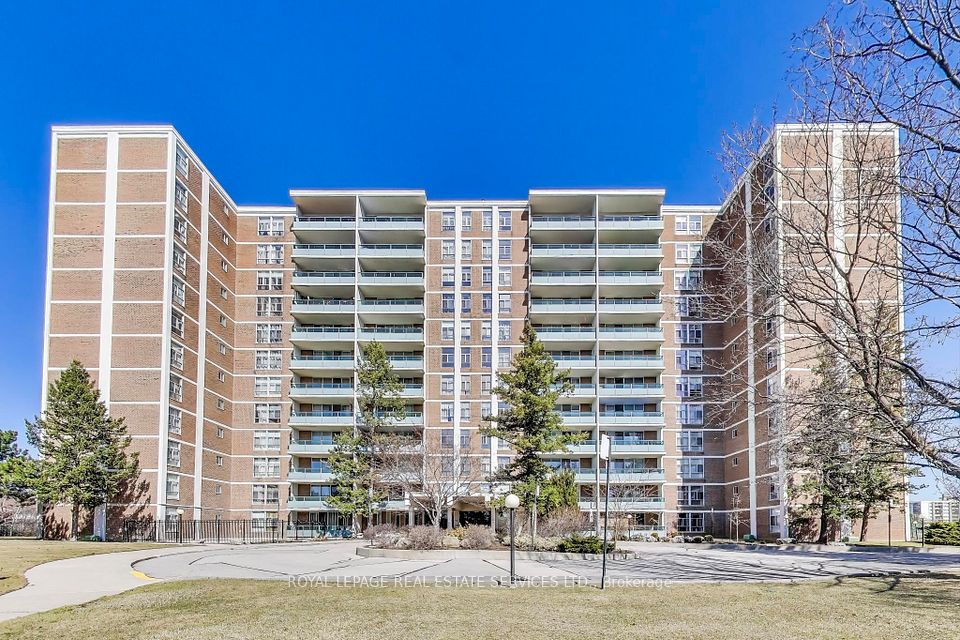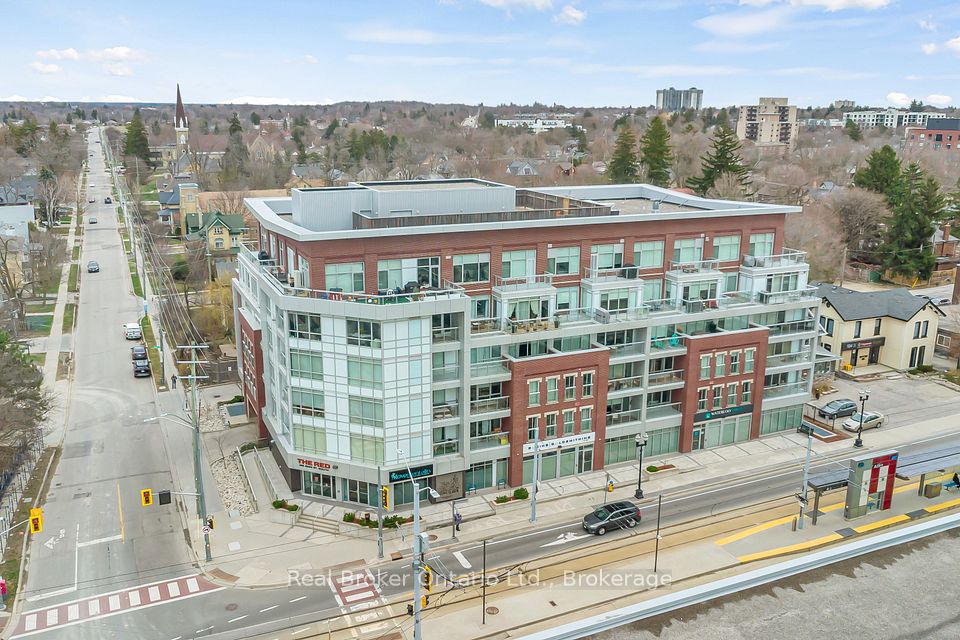$578,500
1510 Riverside Drive, Alta Vista and Area, ON K1G 4X5
Property Description
Property type
Condo Apartment
Lot size
N/A
Style
1 Storey/Apt
Approx. Area
1200-1399 Sqft
Room Information
| Room Type | Dimension (length x width) | Features | Level |
|---|---|---|---|
| Foyer | 1.9 x 1.58 m | N/A | Main |
| Living Room | 3.39 x 7.8 m | N/A | Main |
| Dining Room | 3.2 x 3.59 m | N/A | Main |
| Kitchen | 2.43 x 5.07 m | N/A | Main |
About 1510 Riverside Drive
Live life well at the Riviera! This 'Cannes' unit on the 16th floor oversees great vistas and offers just under 1300 sq ft of living space. Eat in kitchen, traditional dining room, and spacious living room with expansive windows and access to the balcony! Two full bathrooms and two bedrooms; the oversized principal bedroom makes it perfect for the extra den or desk area. In-unit laundry and a large storage closet are in-unit bonuses for sure. The Riviera resort-like amenities must be experienced to fully appreciate all this residence has to offer! Underground parking, storage locker & great access to transit and shopping! Welcome home to the Riviera!
Home Overview
Last updated
Apr 25
Virtual tour
None
Basement information
None
Building size
--
Status
In-Active
Property sub type
Condo Apartment
Maintenance fee
$947.62
Year built
2024
Additional Details
Price Comparison
Location

Angela Yang
Sales Representative, ANCHOR NEW HOMES INC.
MORTGAGE INFO
ESTIMATED PAYMENT
Some information about this property - Riverside Drive

Book a Showing
Tour this home with Angela
I agree to receive marketing and customer service calls and text messages from Condomonk. Consent is not a condition of purchase. Msg/data rates may apply. Msg frequency varies. Reply STOP to unsubscribe. Privacy Policy & Terms of Service.






