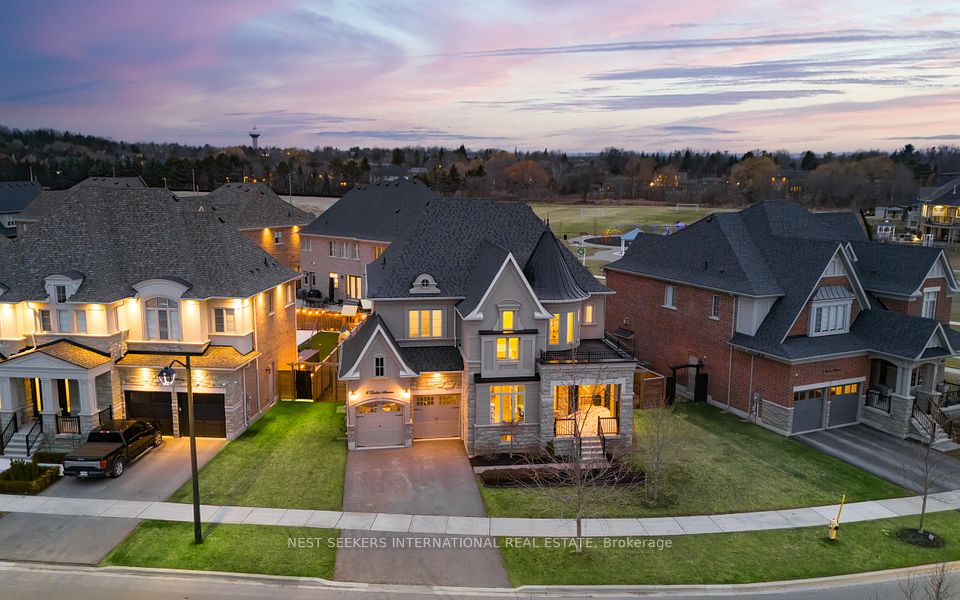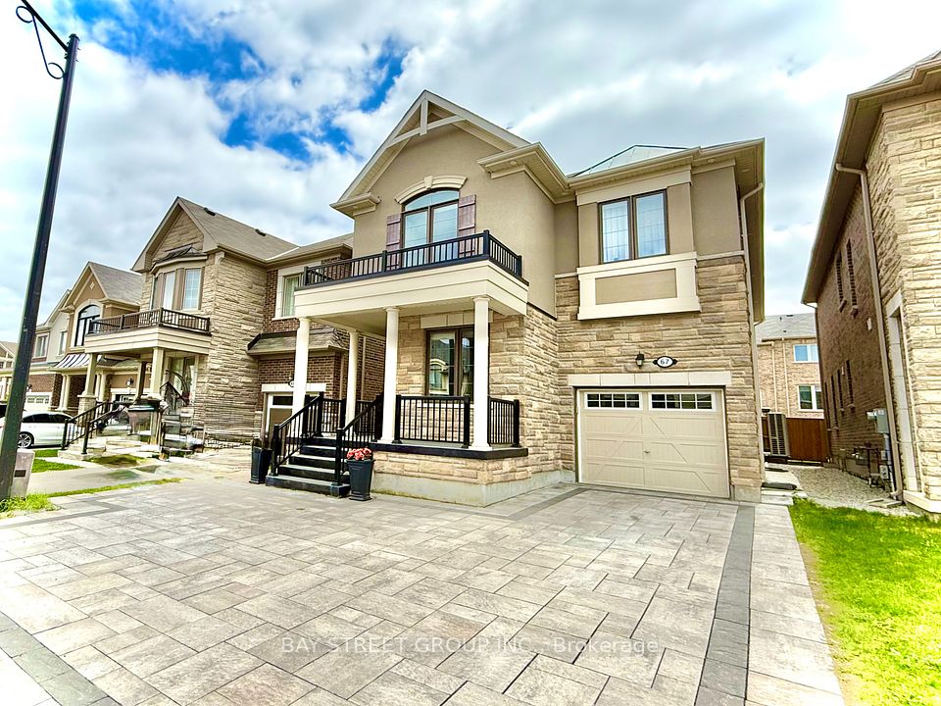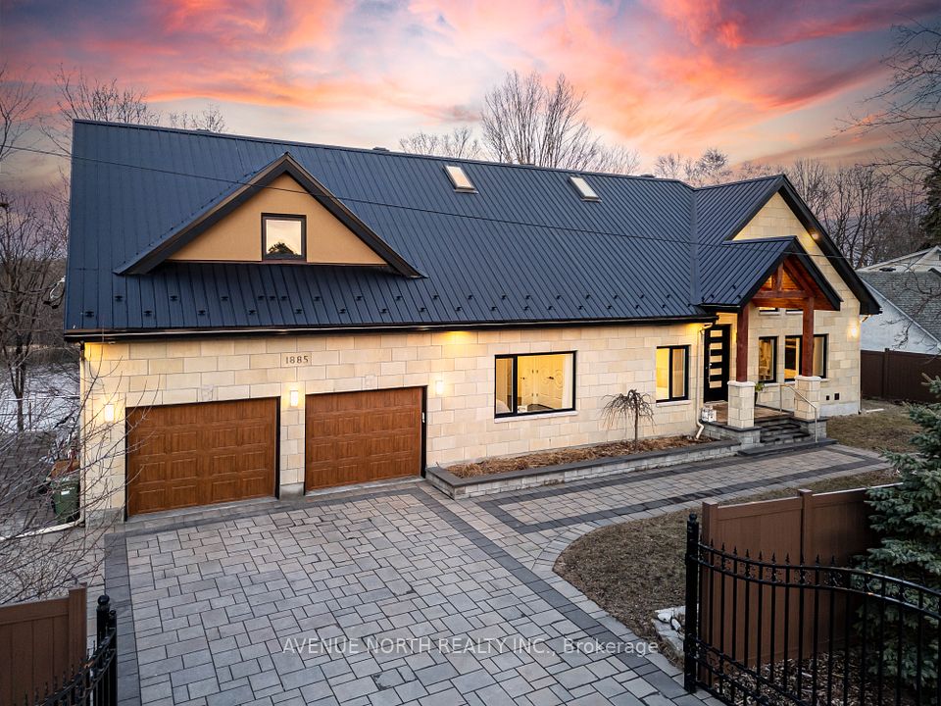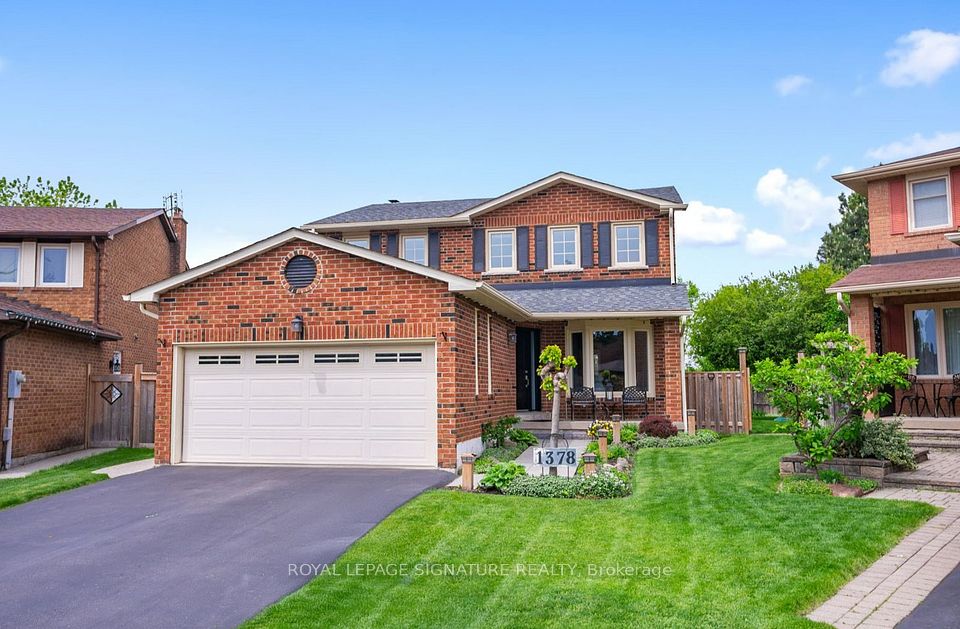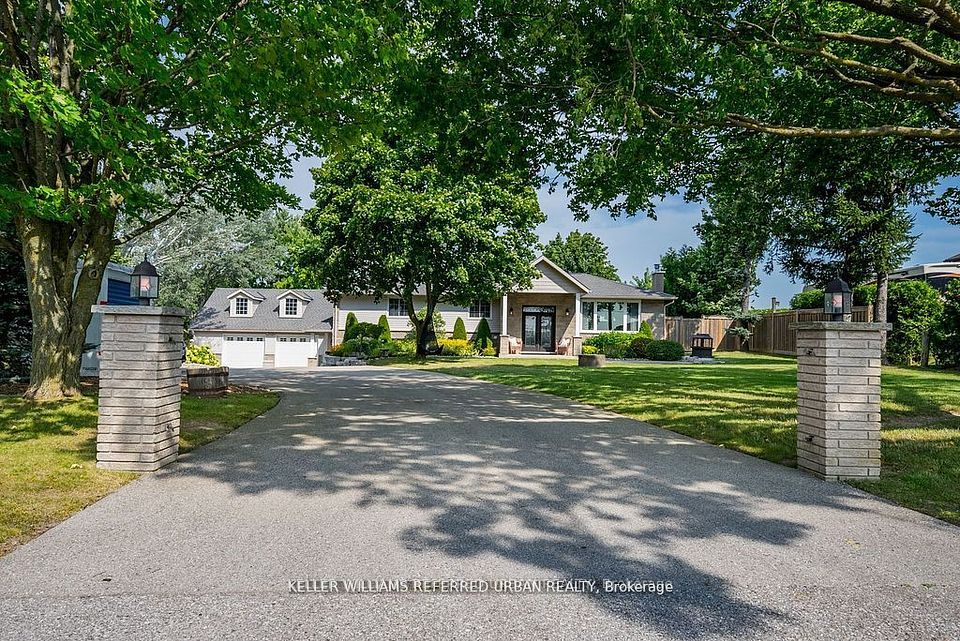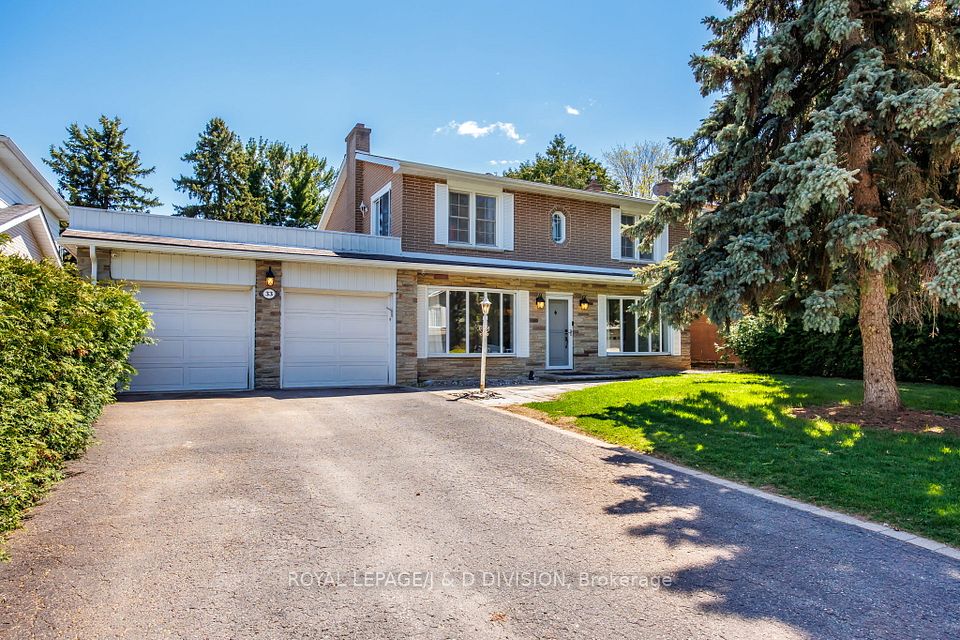$1,980,000
151 Glenside Drive, Vaughan, ON L6A 2H0
Property Description
Property type
Detached
Lot size
N/A
Style
2-Storey
Approx. Area
2500-3000 Sqft
Room Information
| Room Type | Dimension (length x width) | Features | Level |
|---|---|---|---|
| Dining Room | 3.79 x 7.02 m | Hardwood Floor, Combined w/Living, Wainscoting | Main |
| Living Room | 3.79 x 7.02 m | Hardwood Floor, Combined w/Dining, Wainscoting | Main |
| Kitchen | 4.13 x 3.27 m | Hardwood Floor, Quartz Counter, Stainless Steel Appl | Main |
| Breakfast | 4.18 x 2.97 m | Hardwood Floor, W/O To Yard, Overlooks Family | Main |
About 151 Glenside Drive
Exquisite 4-Bedroom Family Home on a Quiet, Desirable Street in Maple. Welcome to this stunning, meticulously maintained 4-bedroom home, proudly offered for the first time by its original owners. Nestled on a peaceful and sought-after street in the heart of Maple, this residence showcases true pride of ownership with over $200K in premium upgrades. Finished basement with full kitchen. Step inside through a solid wood front door and be greeted by 9-foot ceilings, elegant wainscoting, and rich 7.5 hardwood flooring throughout. The thoughtfully designed layout features a spacious family room complete with custom built-ins and a striking vaulted ceiling that adds grandeur to the living space. A gourmet kitchen, equipped with a gas range cooktop, built-in oven, quartz countertops, and custom cabinetry perfect for hosting and everyday living. Upstairs, the primary suite offers a walk-in closet and 4 piece ensuite. Each additional bedroom is generously sized and includes built-in closet organizers. This exceptional home offers timeless elegance, functionality, and comfort all in one of Maples most desirable communities. A rare opportunity to own a truly move-in ready home with impeccable attention to detail. Don't miss your chance to make this extraordinary property yours!
Home Overview
Last updated
9 hours ago
Virtual tour
None
Basement information
Finished
Building size
--
Status
In-Active
Property sub type
Detached
Maintenance fee
$N/A
Year built
--
Additional Details
Price Comparison
Location

Angela Yang
Sales Representative, ANCHOR NEW HOMES INC.
MORTGAGE INFO
ESTIMATED PAYMENT
Some information about this property - Glenside Drive

Book a Showing
Tour this home with Angela
I agree to receive marketing and customer service calls and text messages from Condomonk. Consent is not a condition of purchase. Msg/data rates may apply. Msg frequency varies. Reply STOP to unsubscribe. Privacy Policy & Terms of Service.






