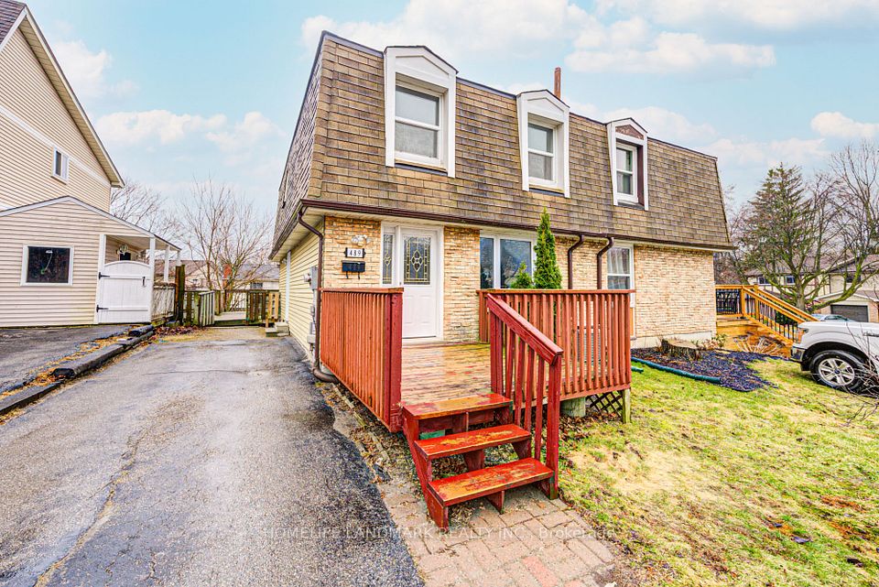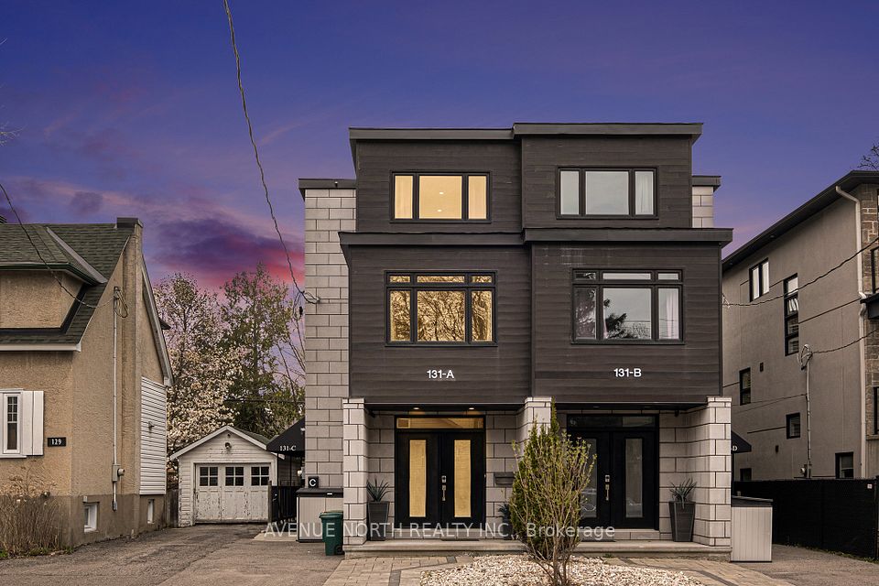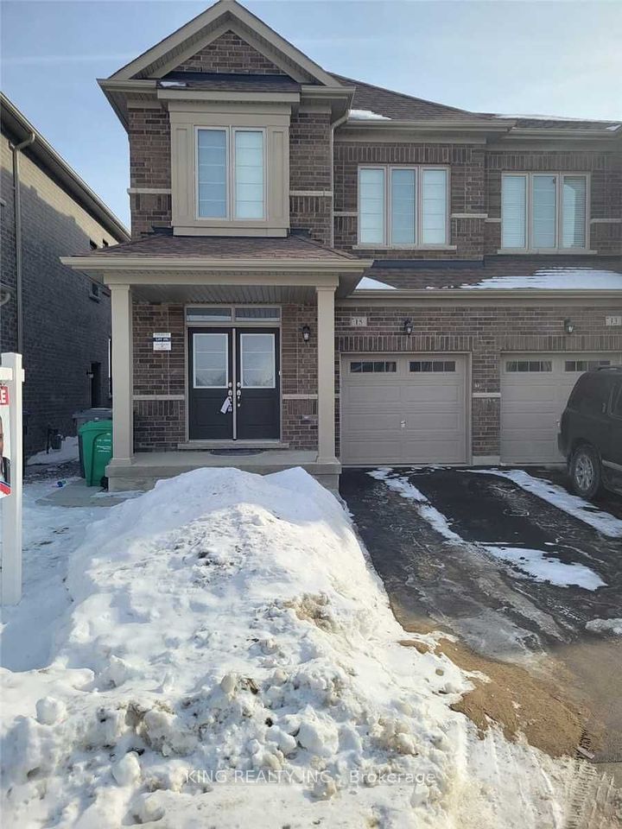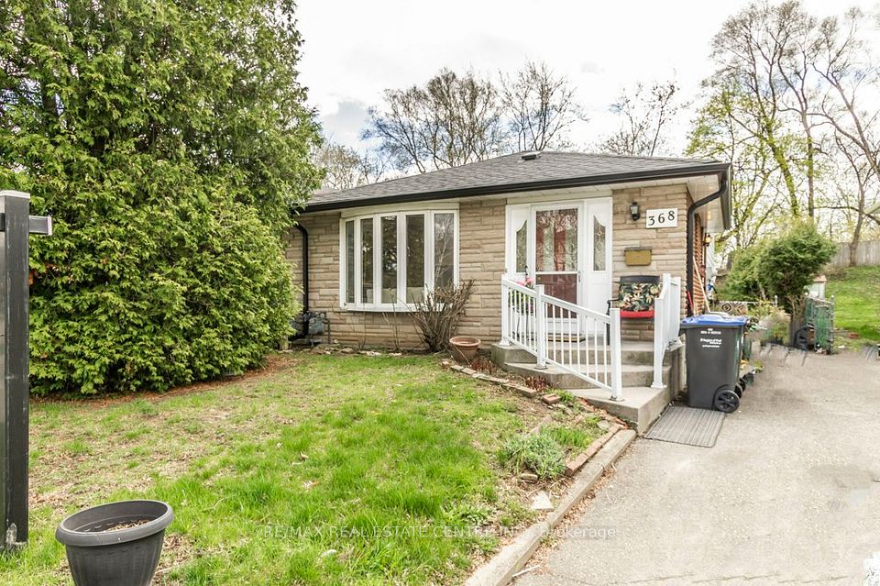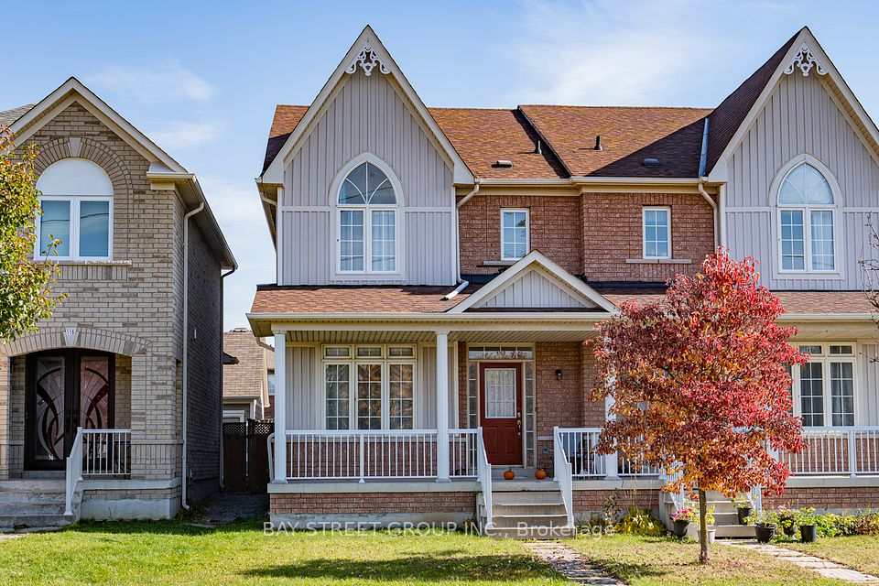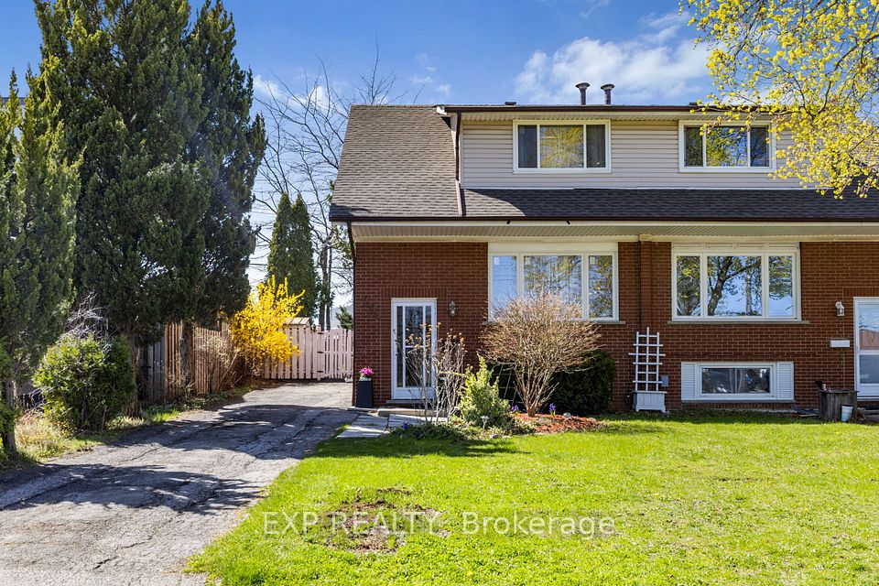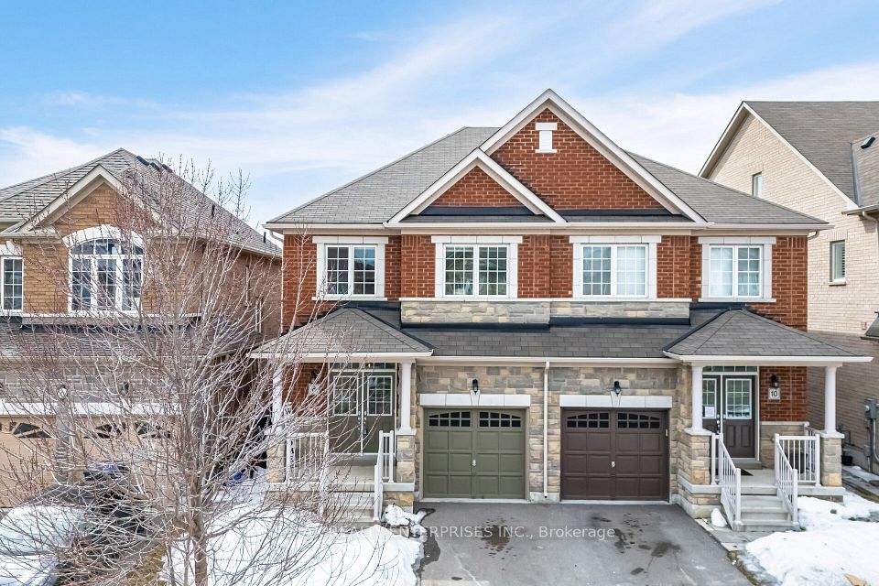$749,900
1509 Connery Crescent, Oshawa, ON L1J 8E6
Property Description
Property type
Semi-Detached
Lot size
N/A
Style
2-Storey
Approx. Area
N/A Sqft
Room Information
| Room Type | Dimension (length x width) | Features | Level |
|---|---|---|---|
| Kitchen | 3.04 x 4.85 m | Tile Floor, Eat-in Kitchen, Stainless Steel Coun | Main |
| Living Room | 3.48 x 4.29 m | Hardwood Floor, Large Window, Crown Moulding | Main |
| Dining Room | 3.04 x 3 m | Hardwood Floor, W/O To Deck | Main |
| Primary Bedroom | 3.38 x 3.91 m | Hardwood Floor, 2 Pc Ensuite, Double Closet | Second |
About 1509 Connery Crescent
Lakefront Oasis in Oshawa's Coveted Neighborhood Nestled in a safe, affordable enclave, this stunning 3-bedroom gem boasts a prime location backing onto the serene shores of Lake Ontario.Immerse yourself in tranquility with a lush, fully fenced backyard, complete with a deck, hot tub, and breathtaking lake views. Meticulously updated with a new roof, furnace, A/C, and windows, this home exudes modern comfort. The finished basement offers versatile living spaces, while the single-car garage and driveway parking provide convenience. Embrace lakefront living at its finest in this idyllic Oshawa retreat.
Home Overview
Last updated
Mar 31
Virtual tour
None
Basement information
Finished
Building size
--
Status
In-Active
Property sub type
Semi-Detached
Maintenance fee
$N/A
Year built
--
Additional Details
Price Comparison
Location

Angela Yang
Sales Representative, ANCHOR NEW HOMES INC.
MORTGAGE INFO
ESTIMATED PAYMENT
Some information about this property - Connery Crescent

Book a Showing
Tour this home with Angela
I agree to receive marketing and customer service calls and text messages from Condomonk. Consent is not a condition of purchase. Msg/data rates may apply. Msg frequency varies. Reply STOP to unsubscribe. Privacy Policy & Terms of Service.






