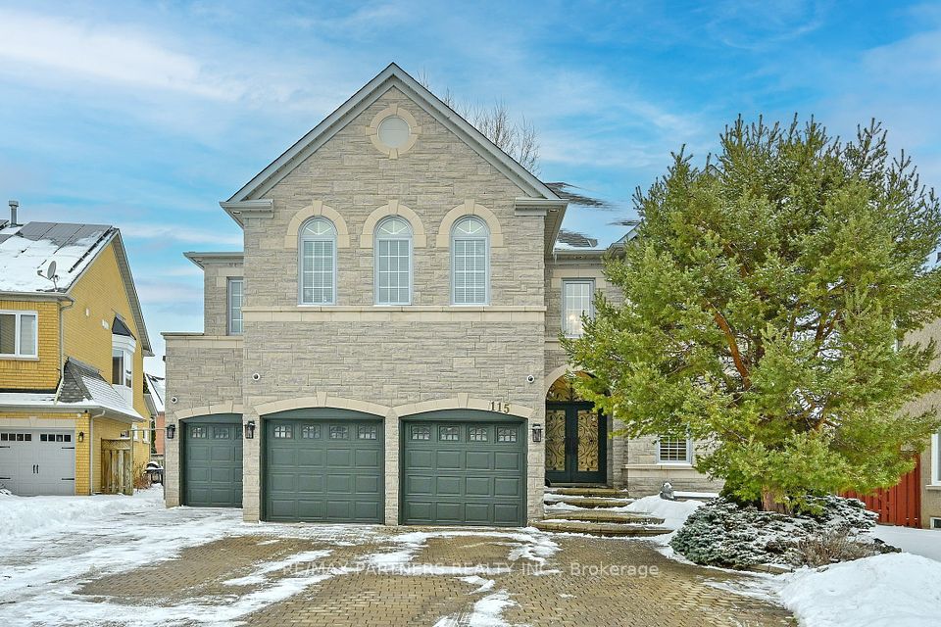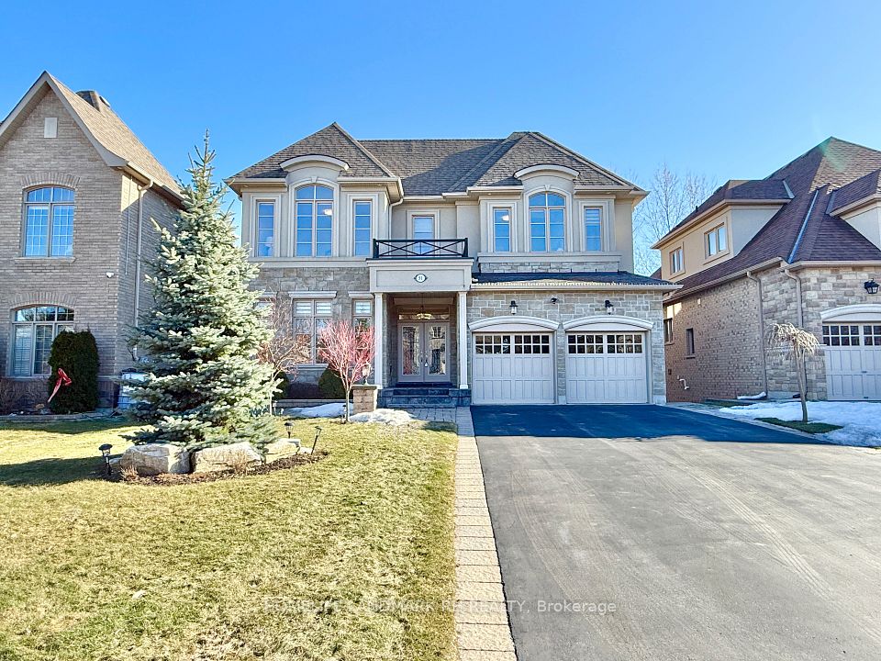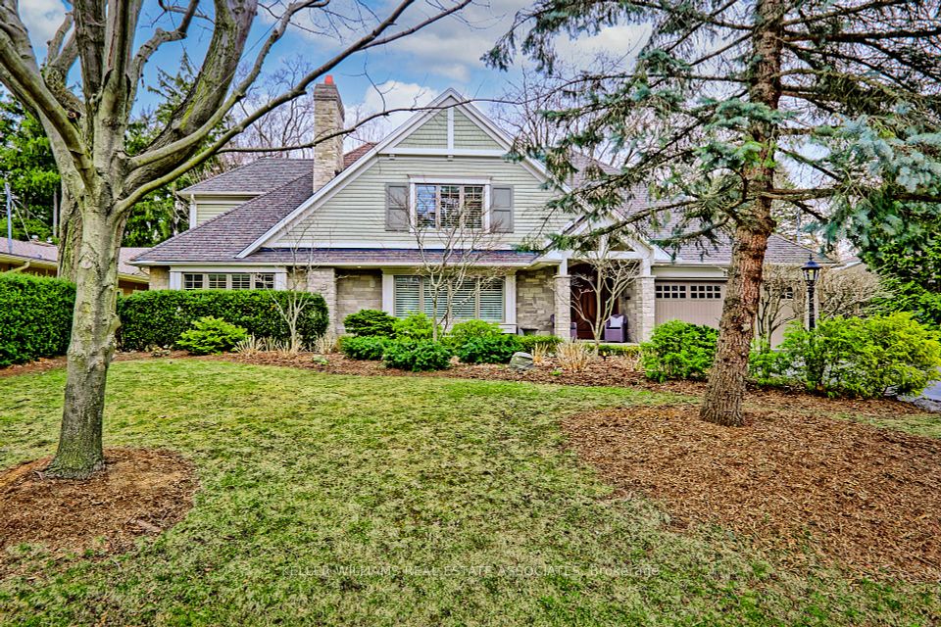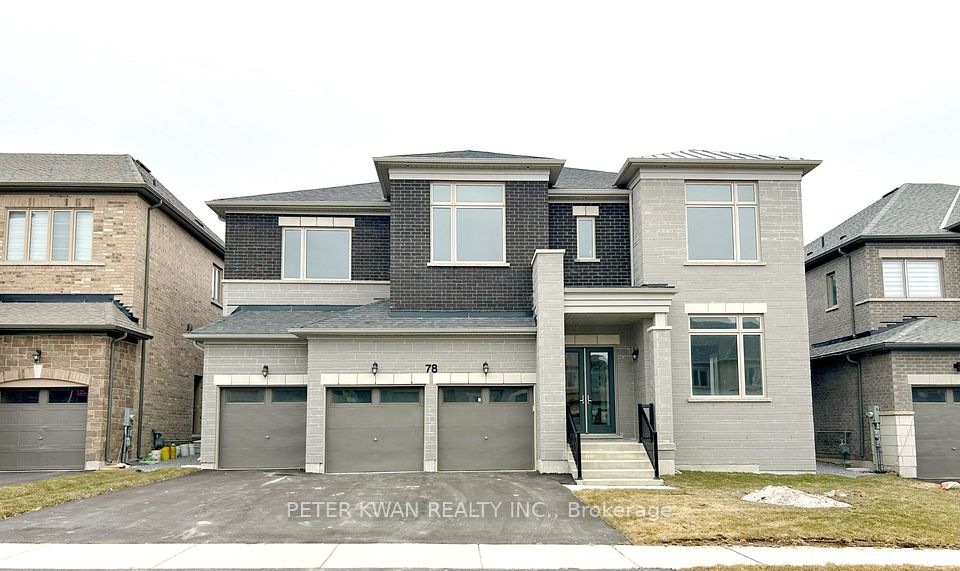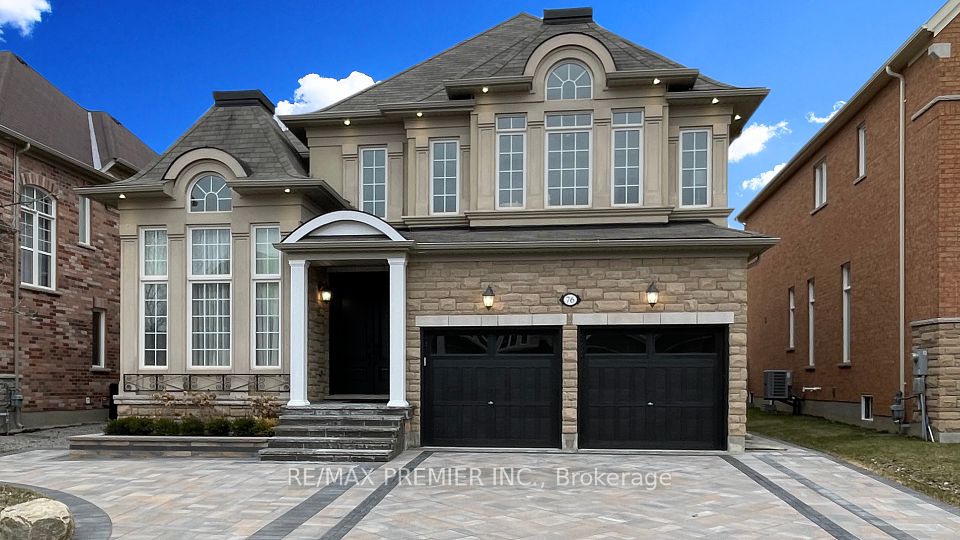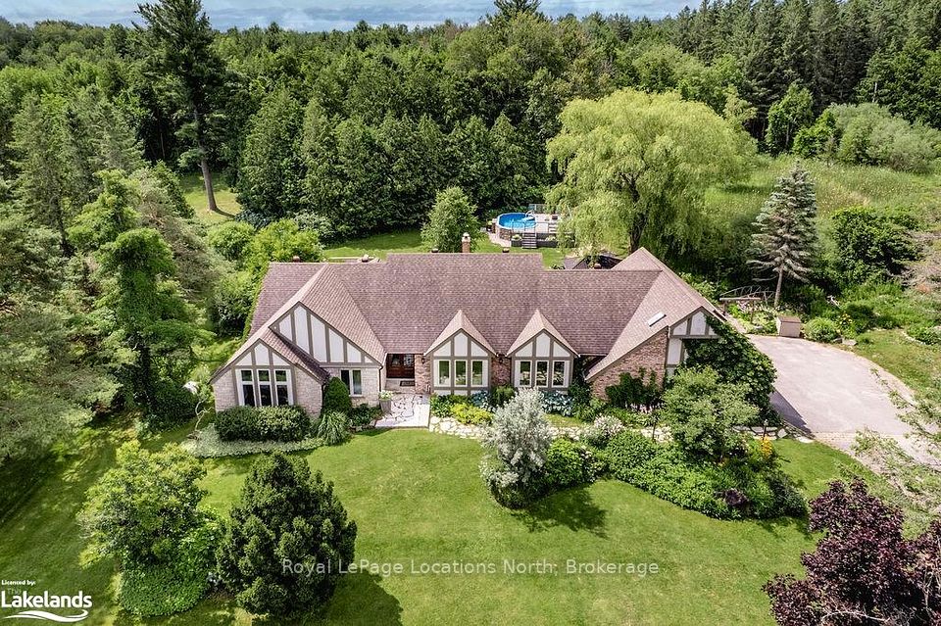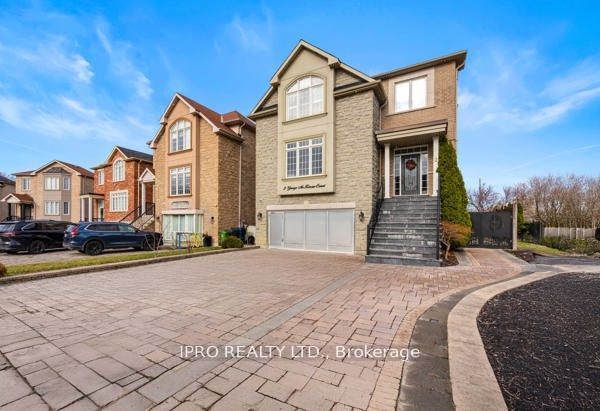$2,600,000
150 Westminster Avenue, Toronto W01, ON M6R 1N7
Property Description
Property type
Detached
Lot size
N/A
Style
2 1/2 Storey
Approx. Area
N/A Sqft
Room Information
| Room Type | Dimension (length x width) | Features | Level |
|---|---|---|---|
| Foyer | 4.34 x 2.74 m | Closet, Hardwood Floor, 2 Pc Bath | Main |
| Living Room | 4.34 x 3.61 m | Large Window, Gas Fireplace, Hardwood Floor | Main |
| Kitchen | 3.81 x 3.3 m | Marble Counter, Stainless Steel Appl, Hardwood Floor | Main |
| Dining Room | 3.63 x 3.2 m | Hardwood Floor, Combined w/Kitchen, Built-in Speakers | Main |
About 150 Westminster Avenue
Discover this exceptional Roncesvalles home, thoughtfully designed to impress. Step into the welcoming foyer and immediately sense the warmth and sophistication that define the space. The main floor features a formal living room with a cozy fireplace and a large window that floods the room with natural light. The chef-inspired kitchen, designed by Plant Architects, boasts luxurious marble countertops, stainless steel appliances, a built-in desk, and abundant storage.Walk out to a beautifully landscaped backyard, also designed by Plant Architects, complete with a custom shed wired with electricity. Upstairs, the second level offers three generously sized bedrooms, a spacious laundry room, and a stunning 6-piece bathroom with serene views of the backyard. The third floor provides two additional large bedrooms, each with oversized windows and excellent closet space.The lower level is equally impressive, featuring radiant in-floor heating, polished concrete floors, a large 4-piece bathroom, a practical mudroom, and a versatile bonus room ideal as a home gym, office, or extra storage. Located just steps from top-rated schools, High Park, and vibrant Roncesvalles Avenue with its shops, restaurants, and cafes. You're also close to the Boulevard Club and convenient transit options. Please refer to the attached Feature Sheet and Garden Suite Report for full details on recent updates. Street permit parking is available with no waiting list.
Home Overview
Last updated
4 days ago
Virtual tour
None
Basement information
Finished, Separate Entrance
Building size
--
Status
In-Active
Property sub type
Detached
Maintenance fee
$N/A
Year built
--
Additional Details
Price Comparison
Location

Shally Shi
Sales Representative, Dolphin Realty Inc
MORTGAGE INFO
ESTIMATED PAYMENT
Some information about this property - Westminster Avenue

Book a Showing
Tour this home with Shally ✨
I agree to receive marketing and customer service calls and text messages from Condomonk. Consent is not a condition of purchase. Msg/data rates may apply. Msg frequency varies. Reply STOP to unsubscribe. Privacy Policy & Terms of Service.






