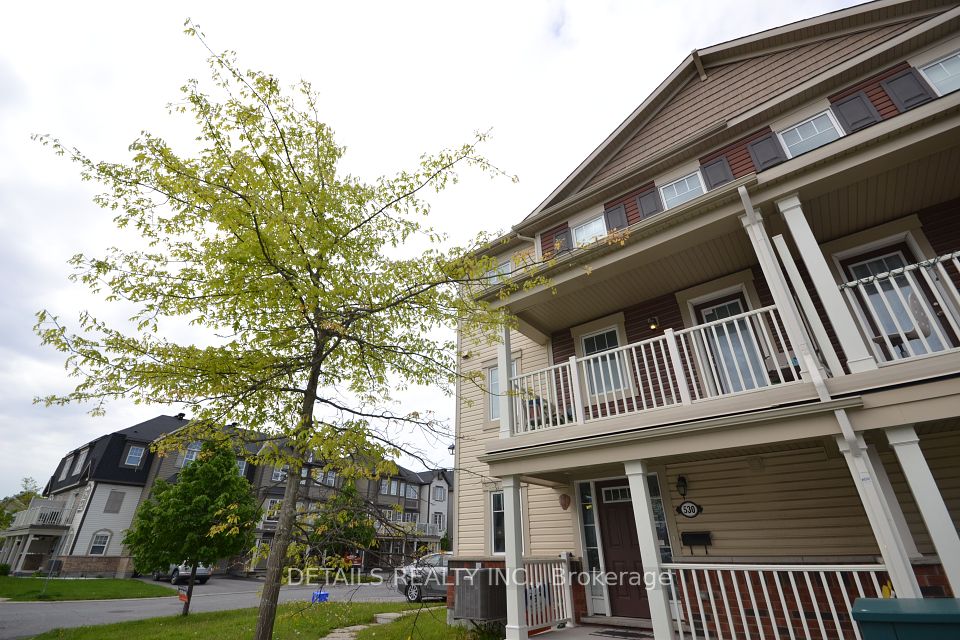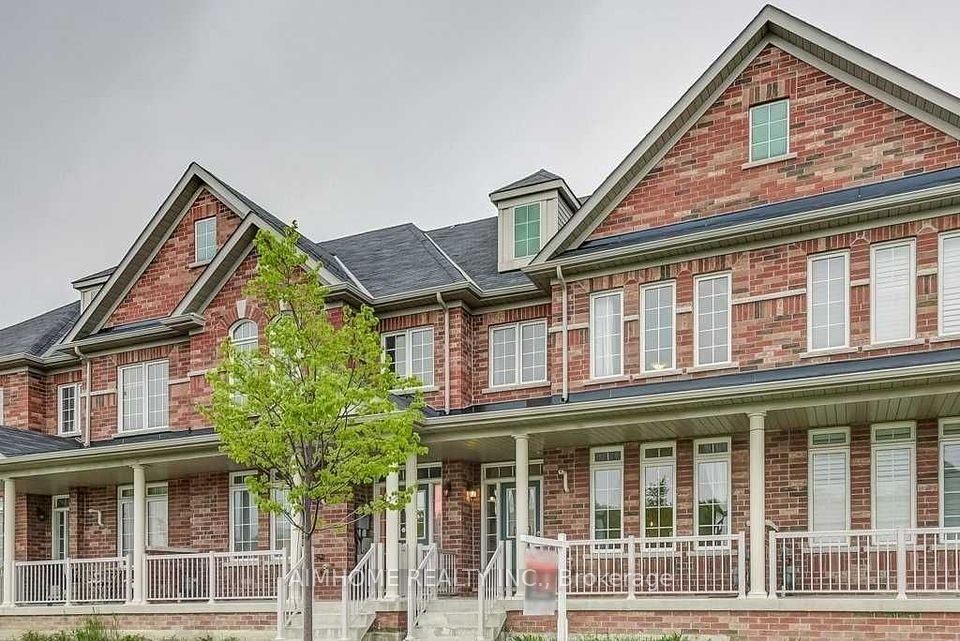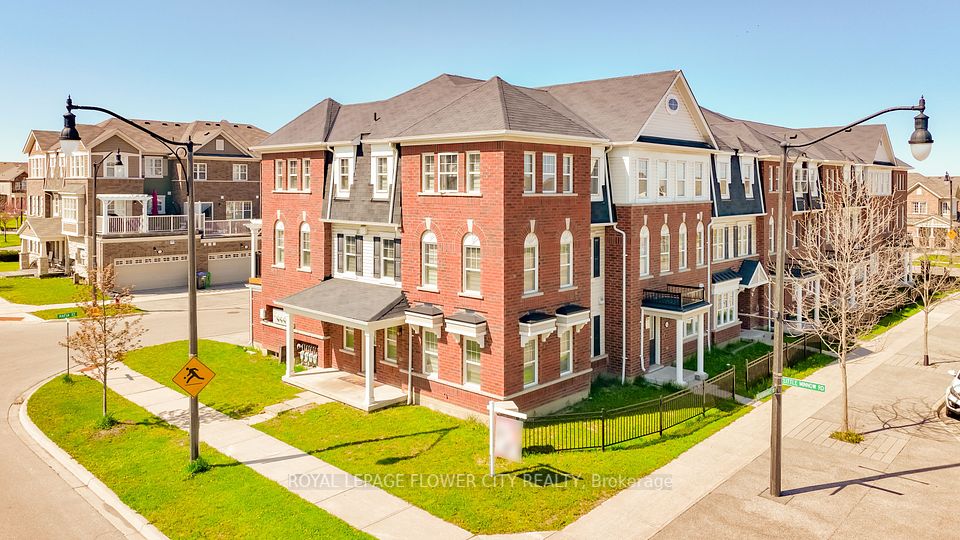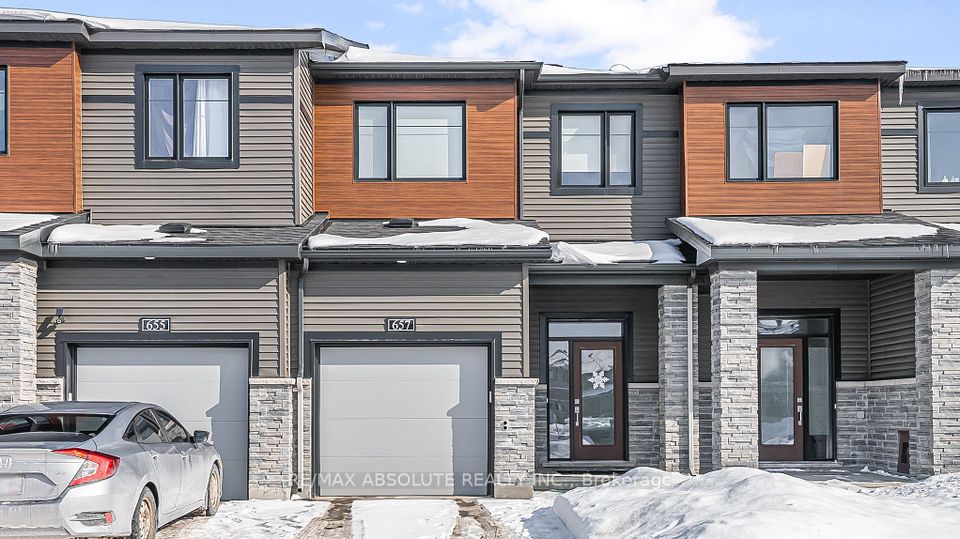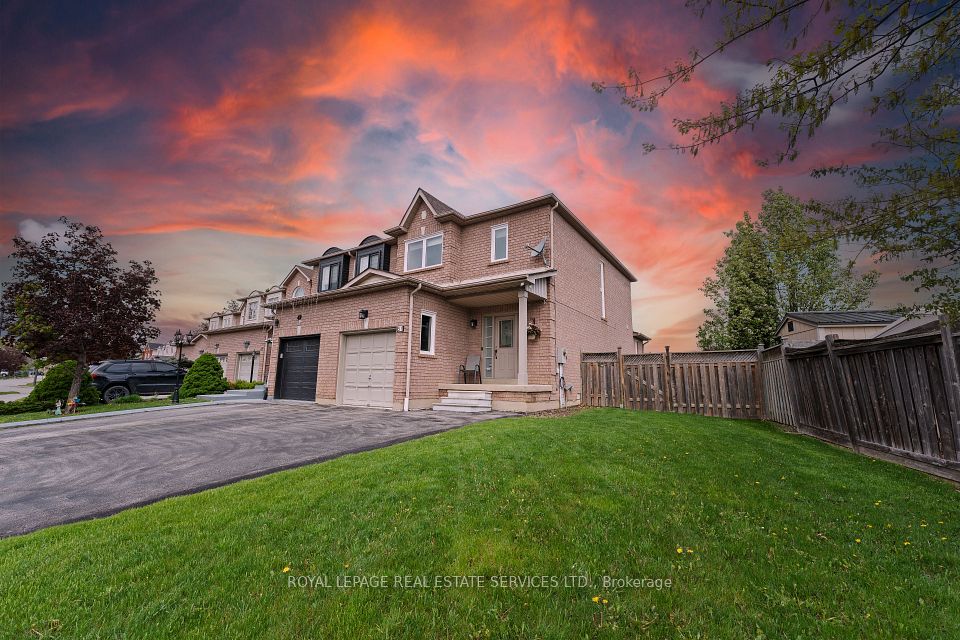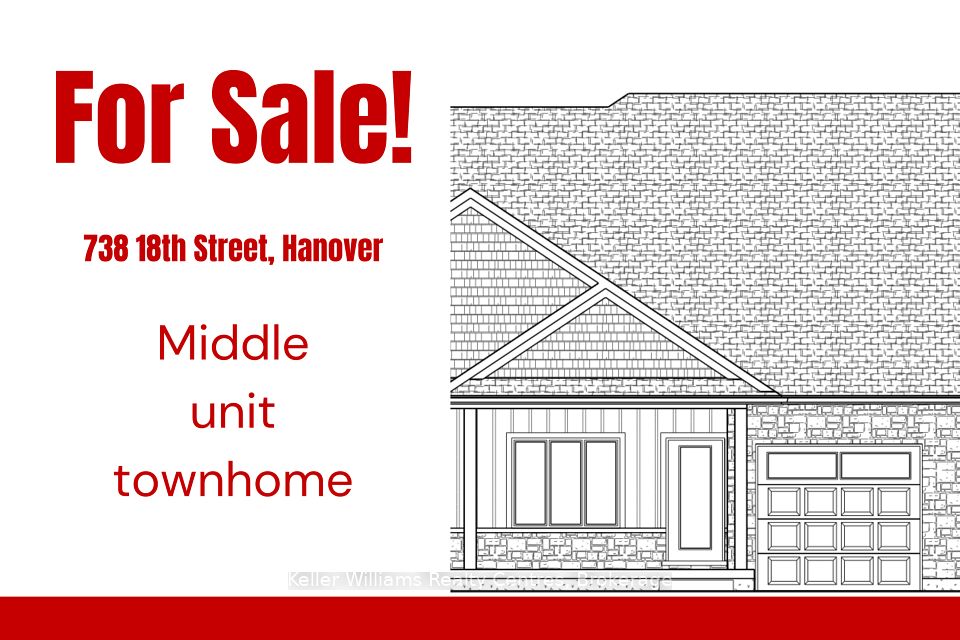$754,900
Last price change Apr 19
150 Athabaska Road, Barrie, ON L4N 8L5
Property Description
Property type
Att/Row/Townhouse
Lot size
N/A
Style
2-Storey
Approx. Area
N/A Sqft
Room Information
| Room Type | Dimension (length x width) | Features | Level |
|---|---|---|---|
| Living Room | 5.52 x 3.87 m | Vinyl Floor, Window, Combined w/Kitchen | Main |
| Kitchen | 6.02 x 2.09 m | Vinyl Floor, Combined w/Living, W/O To Yard | Main |
| Primary Bedroom | 4.09 x 3.93 m | Vinyl Floor, Walk-In Closet(s), Ensuite Bath | Second |
| Bedroom 2 | 4.35 x 3.42 m | Vinyl Floor, Window, Closet | Second |
About 150 Athabaska Road
Net-Zero Sean Town home. This modern, spacious property boasts an open floor plan with high ceilings and large windows, flooding the space with natural light. Featuring a sleek kitchen with stainless steel appliances, and ample storage. Enjoy three spacious bedrooms, including a luxurious primary suite with a walk-in closet and ensuite bathroom. Additional highlights include; Laminate flooring throughout, completely finished basement with a 4-pcs bath, a private outdoor patio, and attached garage parking. Conveniently located in a desirable neighbourhood with easy access to ametities and transportation. Don't miss out on this turnkey opportunity for contemporary living. **EXTRAS** ALL ELF's, S/S Fridge, S/S Stove, S/S Dishwasher, Washer and dryer.
Home Overview
Last updated
Apr 19
Virtual tour
None
Basement information
Finished
Building size
--
Status
In-Active
Property sub type
Att/Row/Townhouse
Maintenance fee
$N/A
Year built
2024
Additional Details
Price Comparison
Location

Angela Yang
Sales Representative, ANCHOR NEW HOMES INC.
MORTGAGE INFO
ESTIMATED PAYMENT
Some information about this property - Athabaska Road

Book a Showing
Tour this home with Angela
I agree to receive marketing and customer service calls and text messages from Condomonk. Consent is not a condition of purchase. Msg/data rates may apply. Msg frequency varies. Reply STOP to unsubscribe. Privacy Policy & Terms of Service.






