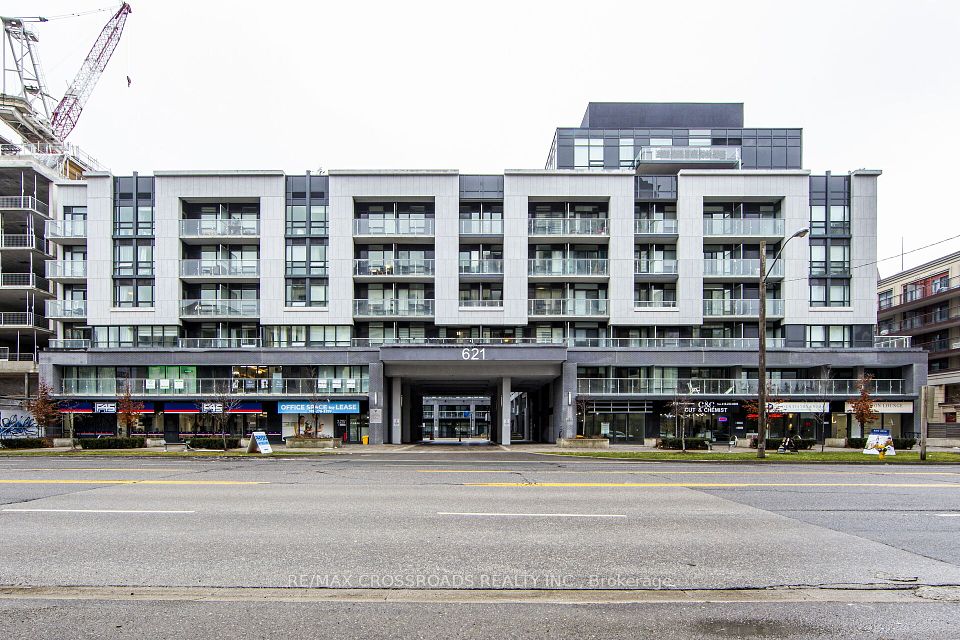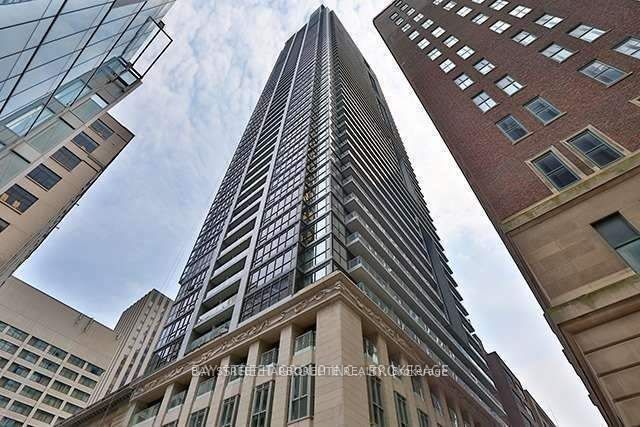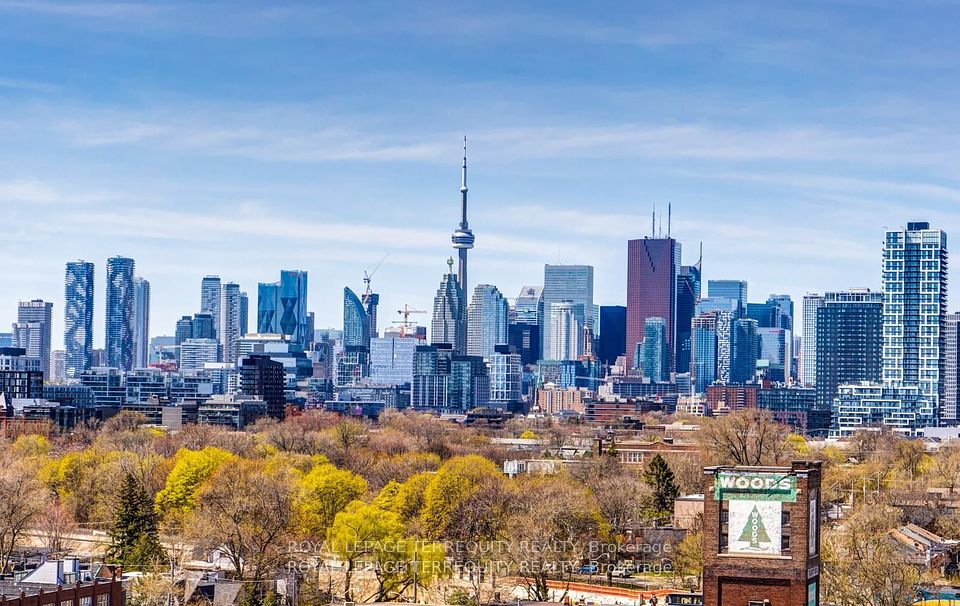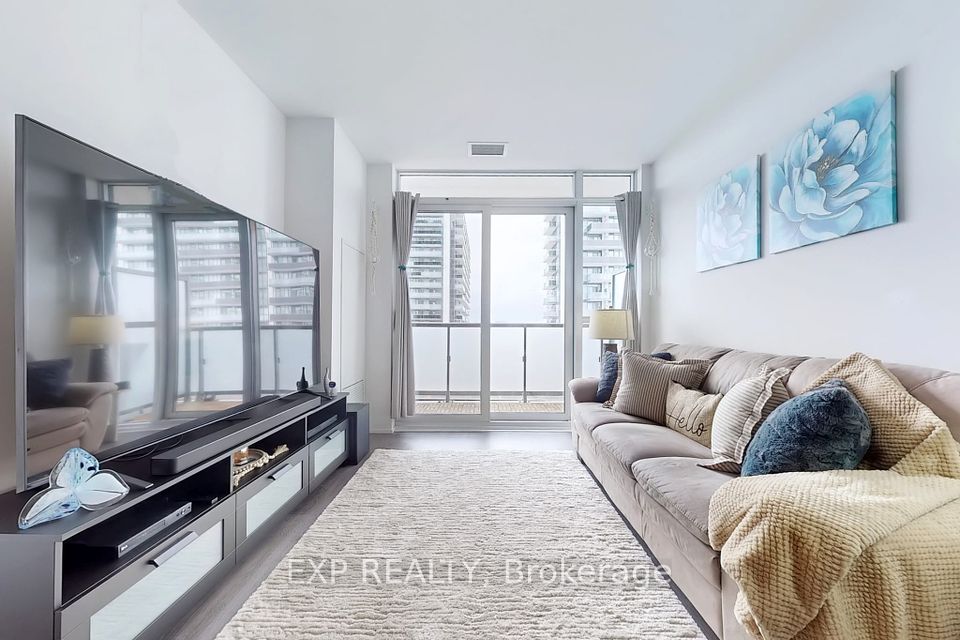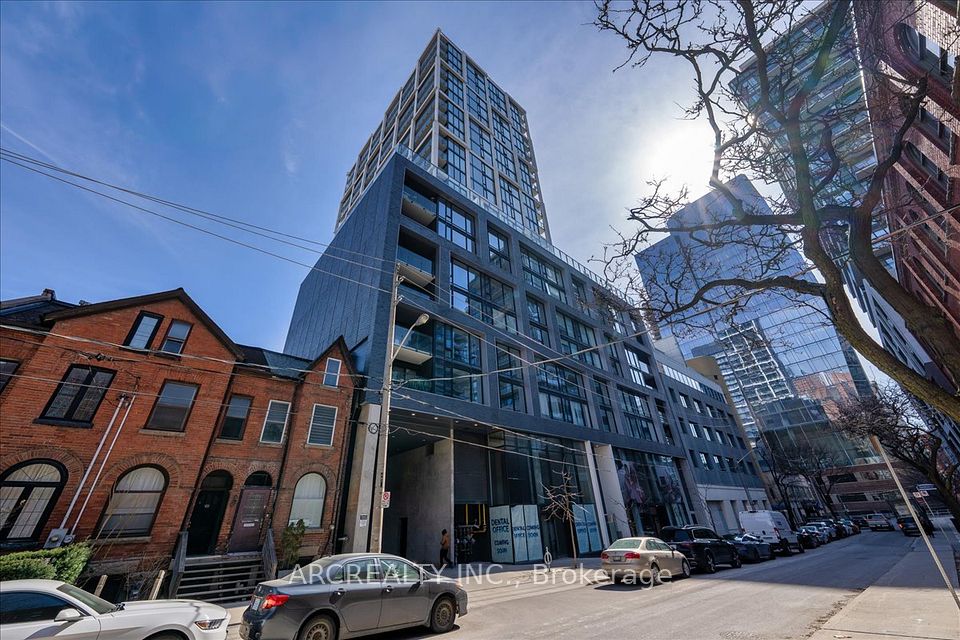$577,700
15 Viking Lane, Toronto W08, ON M9B 0A4
Property Description
Property type
Condo Apartment
Lot size
N/A
Style
Apartment
Approx. Area
600-699 Sqft
Room Information
| Room Type | Dimension (length x width) | Features | Level |
|---|---|---|---|
| Living Room | 4.97 x 3.14 m | Laminate, Combined w/Dining, W/O To Balcony | Flat |
| Dining Room | 4.97 x 3.14 m | Laminate, Breakfast Bar, Combined w/Living | Flat |
| Kitchen | 2.75 x 2.41 m | Laminate, Granite Counters, Stainless Steel Appl | Flat |
| Den | 2.44 x 2.53 m | Laminate, Open Concept | Flat |
About 15 Viking Lane
Luxurious 'Parc Nuvo' By Tridel, High Floor, Walk out to Private large Balcony, Unobstructed View Overlooking Lake Ontario, Bright & Spacious Layout. 9Ft Ceiling Height Open Concept One Bedroom and Den Unit. Modern Kitchen with Quartz Counter Top. Beautifully Decorated, Brand New Primary Bedroom Laminate Floor, New Paint. Minutes Walk To Kipling Subway & Go Train, Farm Boy, Cloverdale Mall & Sherway Garden, Shops, Restaurants & Parks, Easy Access To Highway 427/QEW. 24 Hours Concierge, Amazing Resort Like Amenities: Indoor Pool, Sauna, Whirlpool, Rec Room, Theatre, Roof Top Garden, Party Room, Gym Room, Guest Suite & Much More. 1 Parking (P3-51) And 1 Locker Conveniently Located on P1(P1-25). Shows to Perfection, Ready for Move-In.
Home Overview
Last updated
May 20
Virtual tour
None
Basement information
None
Building size
--
Status
In-Active
Property sub type
Condo Apartment
Maintenance fee
$491.05
Year built
--
Additional Details
Price Comparison
Location

Angela Yang
Sales Representative, ANCHOR NEW HOMES INC.
MORTGAGE INFO
ESTIMATED PAYMENT
Some information about this property - Viking Lane

Book a Showing
Tour this home with Angela
I agree to receive marketing and customer service calls and text messages from Condomonk. Consent is not a condition of purchase. Msg/data rates may apply. Msg frequency varies. Reply STOP to unsubscribe. Privacy Policy & Terms of Service.







